The Insider: "Transformative Moves" Light Up a Park Slope Kitchen
A few years back, when this 1910 limestone on an elegant park block changed hands, the house was in such a state of preservation that it still retained at least one working gaslight and a winding back stair, once used by service staff, from the kitchen on the parlor level to the floor below. That kitchen,…
A few years back, when this 1910 limestone on an elegant park block changed hands, the house was in such a state of preservation that it still retained at least one working gaslight and a winding back stair, once used by service staff, from the kitchen on the parlor level to the floor below. That kitchen, in a two-story extension at the back of the house, needed radical updating. The lower level, where the laundry was, was full of exposed pipes and particularly uninviting.
Enter Gerry Smith, a residential architect based in Greenpoint. Smith was once, in his own words, “a diehard modernist,” but lately, he said, with more projects in brownstone Brooklyn, “I’m becoming very interested in modern insertions into a historical shell.”
As a friend of the new homeowners, Smith agreed to take on the job of revamping the whole extension. Working with Dean and Silva, a Brooklyn-based general contractor with an in-house millwork shop, he managed to keep considerable old-fashioned charm while bringing the space functionally up to date and linking it with the utility quarters below. The new space, now bathed in natural daylight, offers views of the garden that’s shared with the house next door.
“The clients had lived in the house for a year. Programmatically, the layout worked well for them,” Smith said — that is, with the kitchen at the back of the parlor floor, a bar sink area between it and the adjacent dining room, the laundry downstairs, and the existing secondary convenience stair, all in the two-story extension. “But it was pretty chopped up back there, and you had to duck your head on your way to the laundry room.”
Smith opened up the space and introduced a lot more light by adding a central skylight and treating existing openings in three different ways:
- He enlarged one of the windows on the rear façade of the parlor floor, making it into a set of glass-and-steel French doors that overlook the garden.
- A second window, behind the walnut work counter, remained the same size but was replaced with a steel window to match the French doors.
- The existing doorway on the lower level, leading to the side yard, was enlarged dramatically, with the new opening running all the way back to the main part of the house.
“That last move was the most transformative,” the architect said. “It brought a lot of natural light to downstairs and created a nice relationship to the side yard as well as a nice vertical volume.”
“Basically we just rebuilt the stair and opened it up,” he added. The layout of that stair is essentially the same as it was previously — down five steps from the kitchen and out to the side yard, then continuing down several more steps to the cellar utility room.
The homeowners love to entertain large groups, especially now that they have a gorgeous new kitchen to show off. With the French doors off the rear, plus a door to the side yard, there is a continuous flow of circulation; guests can access the garden without having to go through the kitchen when it’s a hive of activity.
More photos and details below.
Before: the kitchen as the new homeowners found it.
A new pair of glass and steel French doors from A&S Window Associates integrates the remodeled kitchen with the out-of-doors. Ceramic floor tiles from Ann Sacks, measuring 3″x17″, were laid in a herringbone pattern for greater architectural interest.
Smith loves what he calls Shaker-style cabinets, with a flat rail and flat panel within. “There’s a little bit of detail without any radius molding,” he said. “It’s a clean look.” These are painted Benjamin Moore’s Deep Silver. A Sub-zero refrigerator is to the left of the walnut work counter, disguised behind custom panels; the range is Capital.
Walls received a special treatment — colored plaster with a wax coating, by Jonas Everets of Superstrata. Applied in a thin layer over sheetrock, the plaster adds a bit of shimmer from imbedded mica flakes and a little texture as well.
Kitchen countertops are Bianco Carrara marble, the bar sink made of zinc with open shelving of blackened steel above.
The winding convenience stair, once enclosed by walls, was opened up, with a secondary oven for catering and larger events beneath it.
Reclaimed French terra cotta tiles from Ann Sacks on the lower level provide a stimulating visual contrast with the floor above. The cabinets are painted Benjamin Moore’s Kendall Charcoal. The impressive soapstone sink was used downstairs instead of up, “so the clean lines of the kitchen cabinetry aren’t interrupted by an apron front sink,” the architect said. “We were looking at proportion and seeing what worked.”
If you are interested in reading even more about this home:
A Brooklyn Brownstone Transformed, with Respect [Remodelista]
Photos by Samuel Morgan Photography
The Insider is Brownstoner’s in-depth look at a notable interior design/renovation project, by design journalist Cara Greenberg. The stories are original to Brownstoner; the photos may have been published before. If you have a project to propose for The Insider, please contact Cara at caramia447 at gmail dot com.













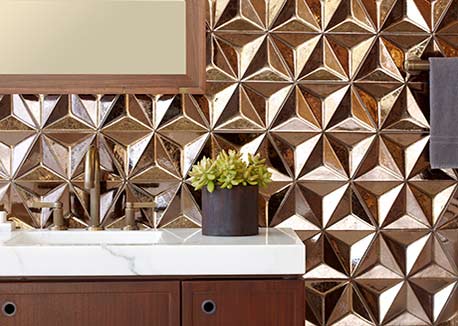

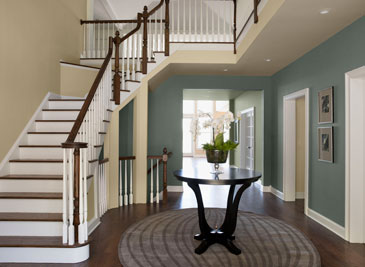
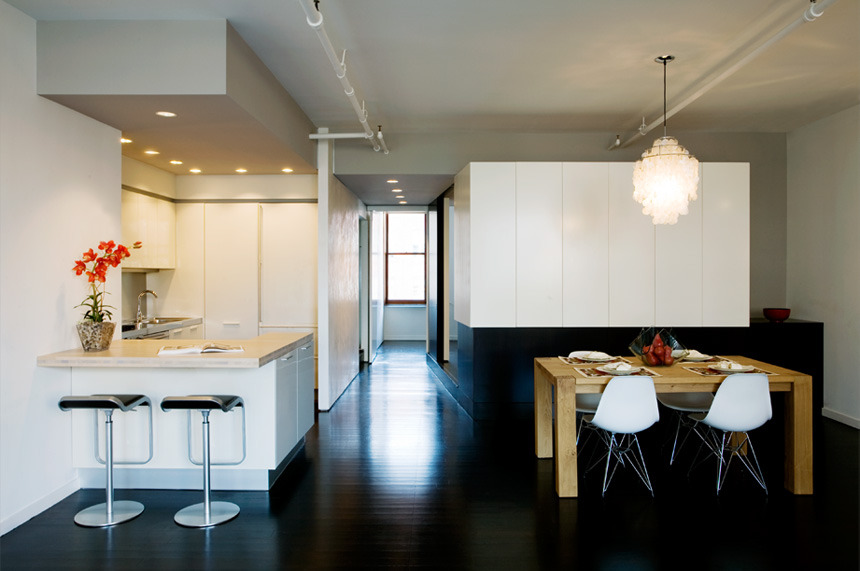
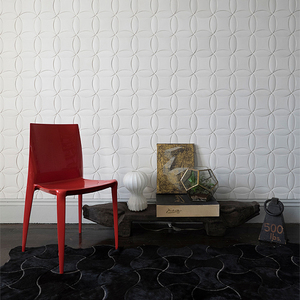
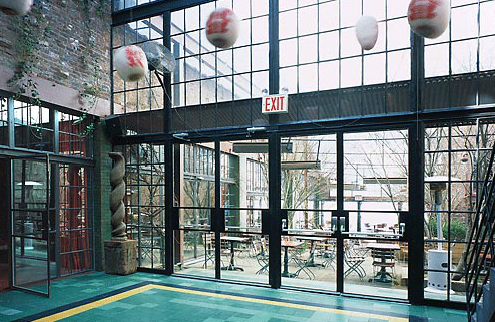
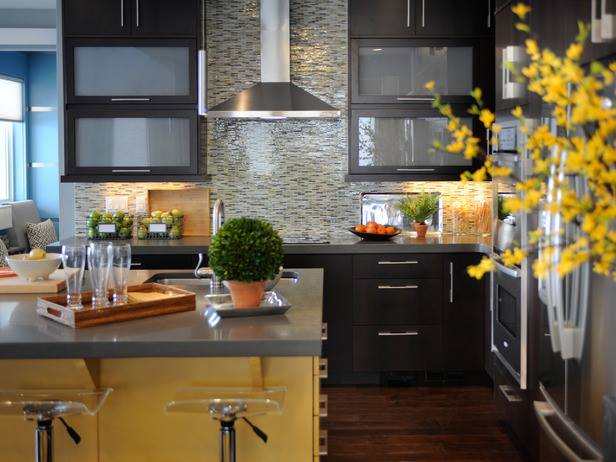
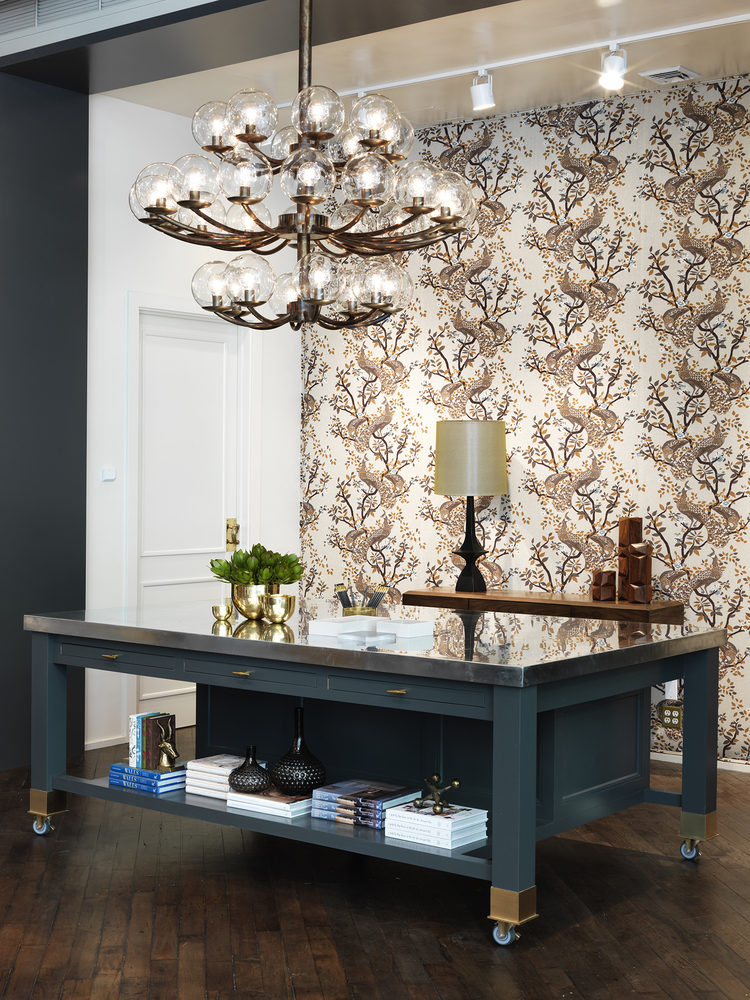
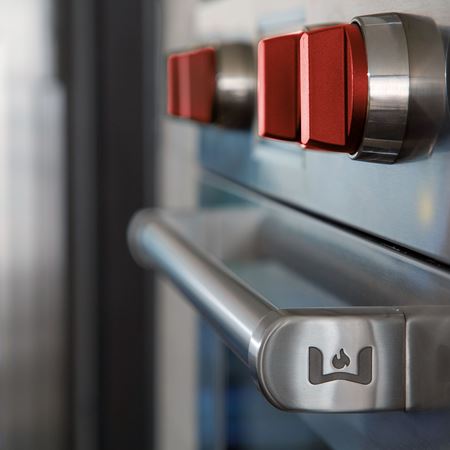








Love the kitchen. except for the gold hardware. Not a fan of the black sink in the lower level. Most importantly, can anyone share how much this beautiful renovation costs?
Love the kitchen. except for the gold hardware. Not a fan of the black sink in the lower level. Most importantly, can anyone share how much this beautiful renovation costs?
I love everything about this. The utilization of space is phenomenal and the opening up of the wall and ceiling inspired. Even the multiple counter surfaces work. Huge inspiration for our own kitchen makeover. One of the nicest things I’ve seen on Brownstoner.
I love everything about this. The utilization of space is phenomenal and the opening up of the wall and ceiling inspired. Even the multiple counter surfaces work. Huge inspiration for our own kitchen makeover. One of the nicest things I’ve seen on Brownstoner.
Absolutely beautiful. As an avowed preservationist, I have no quibbles.
Absolutely beautiful. As an avowed preservationist, I have no quibbles.
They could be simply labeled darks, Lights and delicates. If everyone in the family sorted their stuff as they dumped them it would make for much easier laundry day. We are planning to do something like this for our basement laundry.
They could be simply labeled darks, Lights and delicates. If everyone in the family sorted their stuff as they dumped them it would make for much easier laundry day. We are planning to do something like this for our basement laundry.
Yeah. And he won’t stop at just 3 either. He’ll buy every shape and size available, and hang them from his fake ceiling beams.