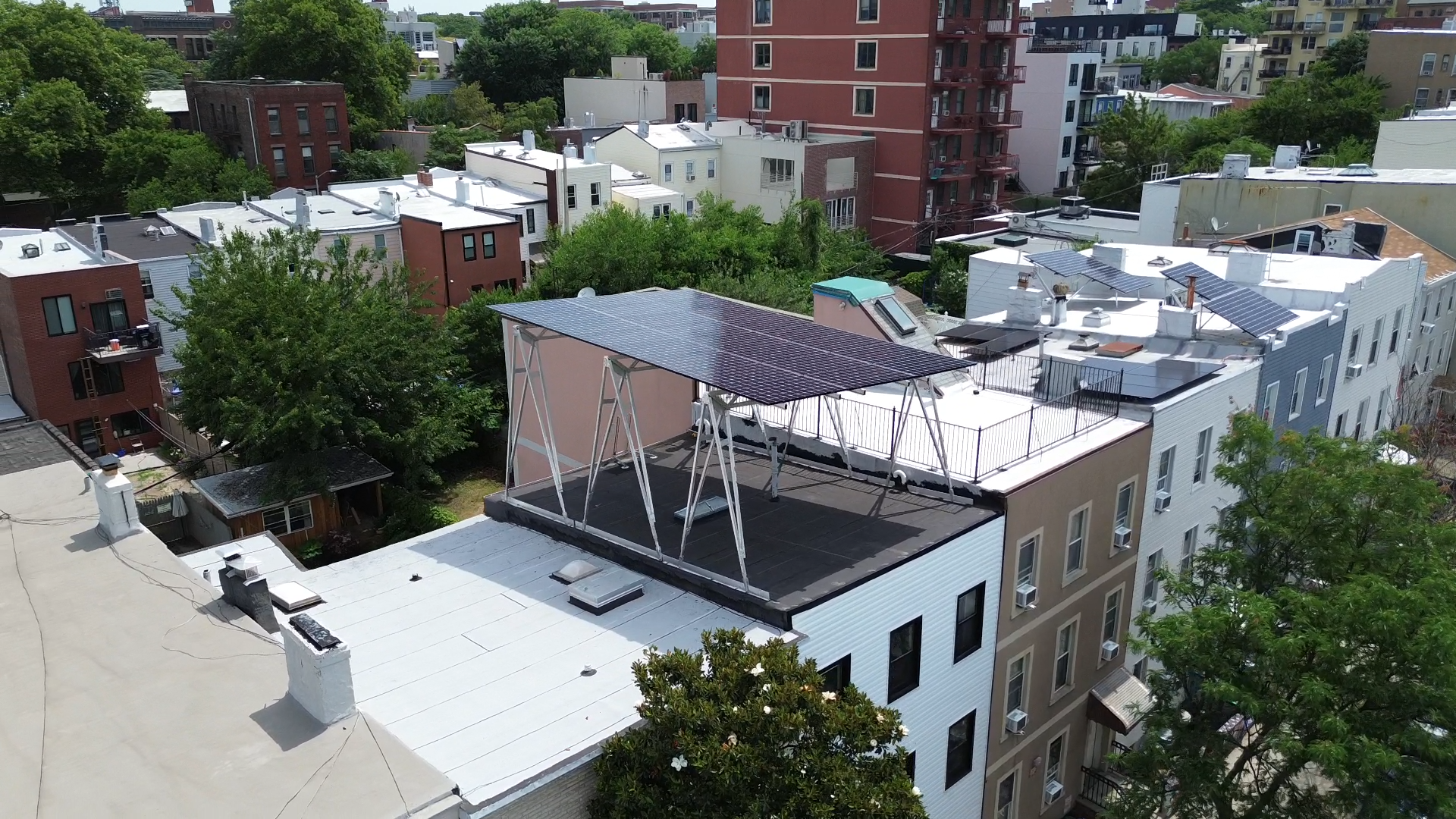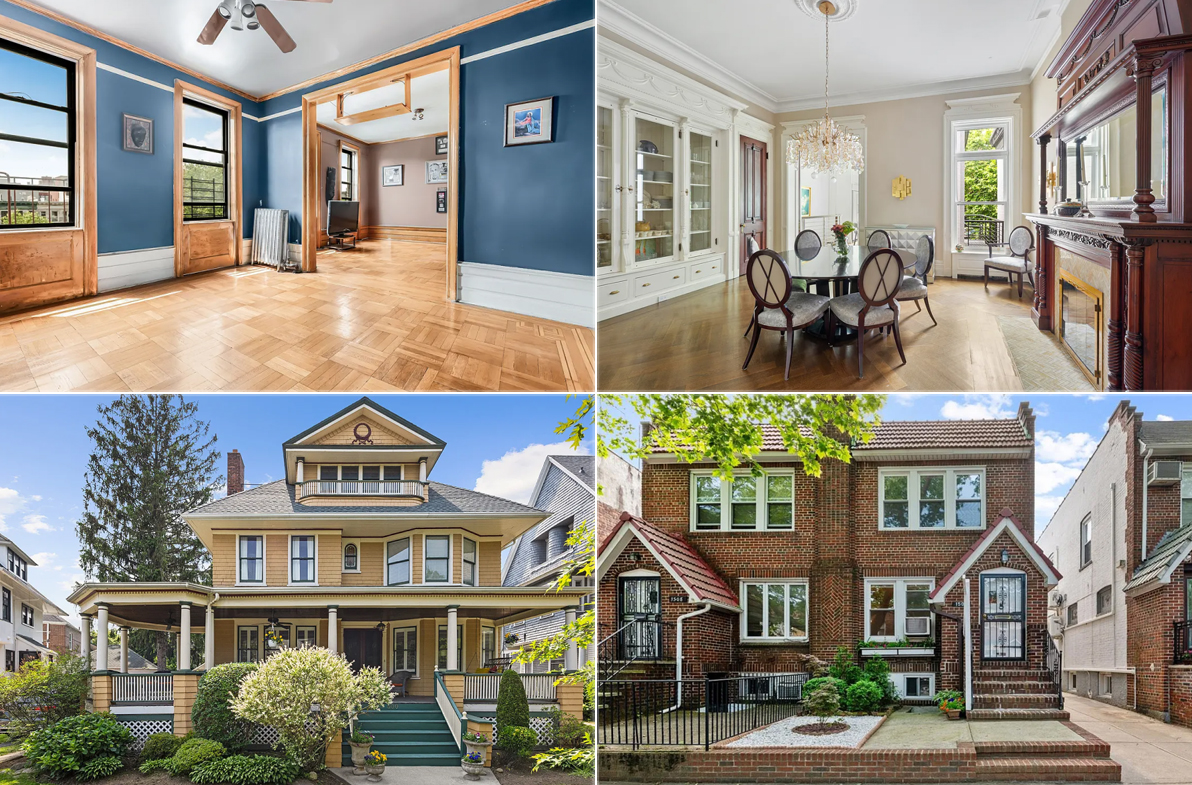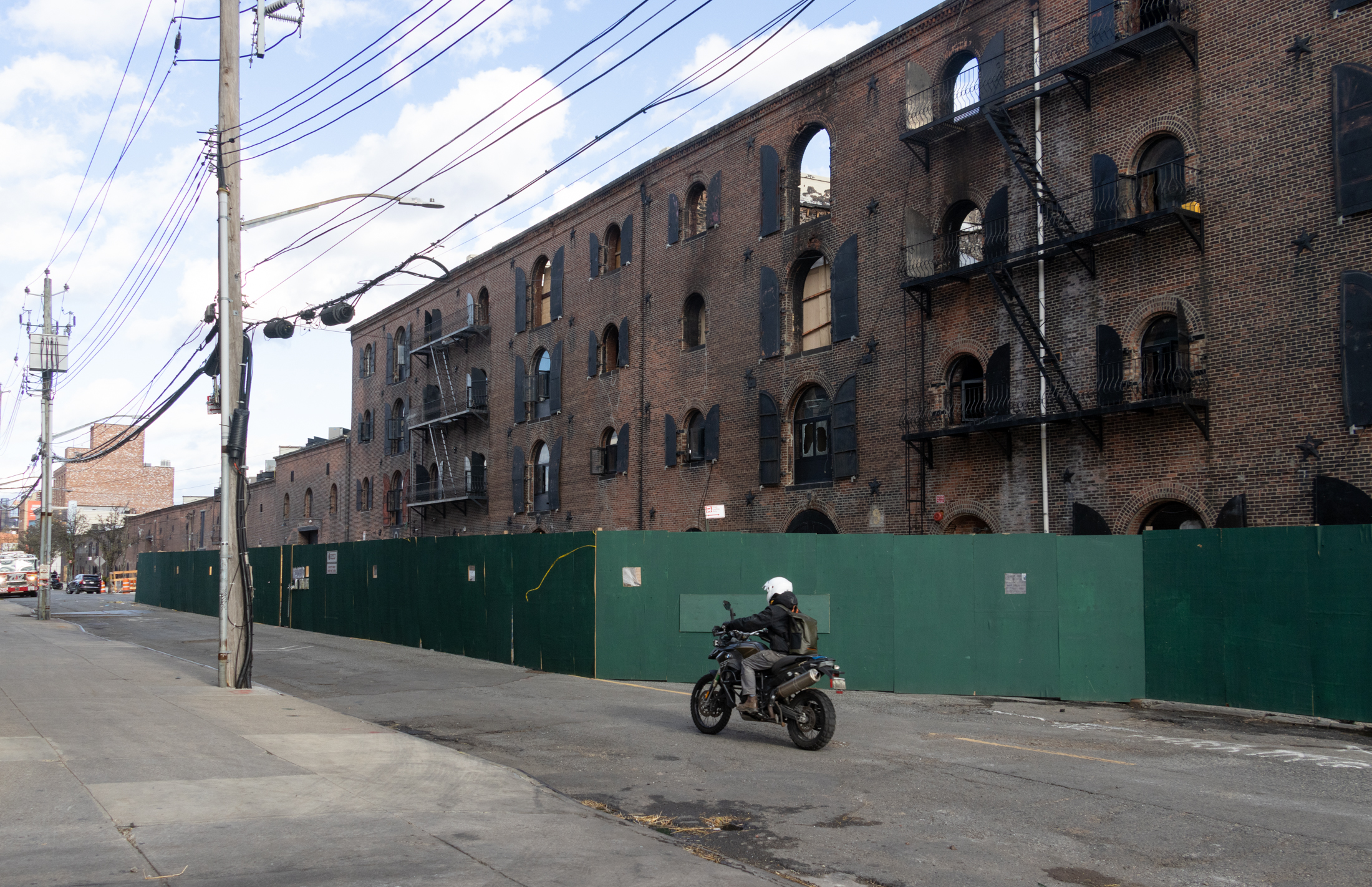Minimalists Overhaul Park Slope Townhouse to Create Scandinavian-Inspired Dream Home
Accessible simplicity comes alive in this Scandinavian-inspired townhouse renovation. Check out the home’s minimalist details and unique rear facade.

Photo by Ike Edeani via Dwell
If you can’t find the perfect clean-lined Brooklyn town home, you can always create it. At least, that’s the conclusion Rimjhim Dey and Jesper Meyer came to after an unsatisfying house hunt failed to produce their ideal abode.
The couple decided to just fix up a rundown 3,000-square-foot Victorian in Park Slope. “The house was so bad, it smelled of cat urine; the stairs were held up by wires,” Dey admitted to Dwell in a recent profile of the renovation. “The children begged us not to buy it.”
But after an architect friend recommended they incorporate passive house techniques, Dey and Meyer decided to undertake more than a modest renovation. Gutting the old home down to the studs, the couple worked with architectural designer Sarah Jefferys to create a spare, energy-efficient house reflecting their shared love of Scandinavian design (Meyer hails from Denmark).
The home’s dominant color is white, in addition to the warmth of light wood details. The floors and stairs are white oak panels bleached with lye and then whitened with pigmented oil from a Danish company.
The furniture is elegantly simple. In the living room, a bold blue sofa from Living Divani adds a burst of color amid the blonde tones of a Muuto side table and a pair of rattan chairs by Fritz Hansen.

Upstairs, the uncluttered bedroom features a graphic-patterned duvet by Pia Wallén for HAY, a BoConcept bed, and wall-mounted lamps by Robert Dudley Best for Bestlite.

The kitchen has custom-milled paneling made of horizontal white oak slats extending up a full-height wall of cabinetry, across the ceiling, and down the wall-mounted cabinets opposite. The large kitchen island has a wood-topped eating bar.

The horizontal lines of the kitchen paneling are echoed on the rear of the building, where a screen made of cedar slats — inspired by a Jean Nouvel country house — covers the walls and extends across window panes.
Read more about the home’s passive features in Dwell.

[Source: Dwell]
Related Stories
Ditmas Park Charmer Gets Gentle Reno With Scandinavian Touch
Full Gut Renovation Transforms Dreary Red Hook Townhouse Into Airy Delight
Designer’s Sweet Greenpoint Townhouse Blends Old and New With Artistic Flair
Email tips@brownstoner.com with further comments, questions or tips. Follow Brownstoner on Twitter and Instagram, and like us on Facebook.
[sc:daily-email-signup ]




What's Your Take? Leave a Comment