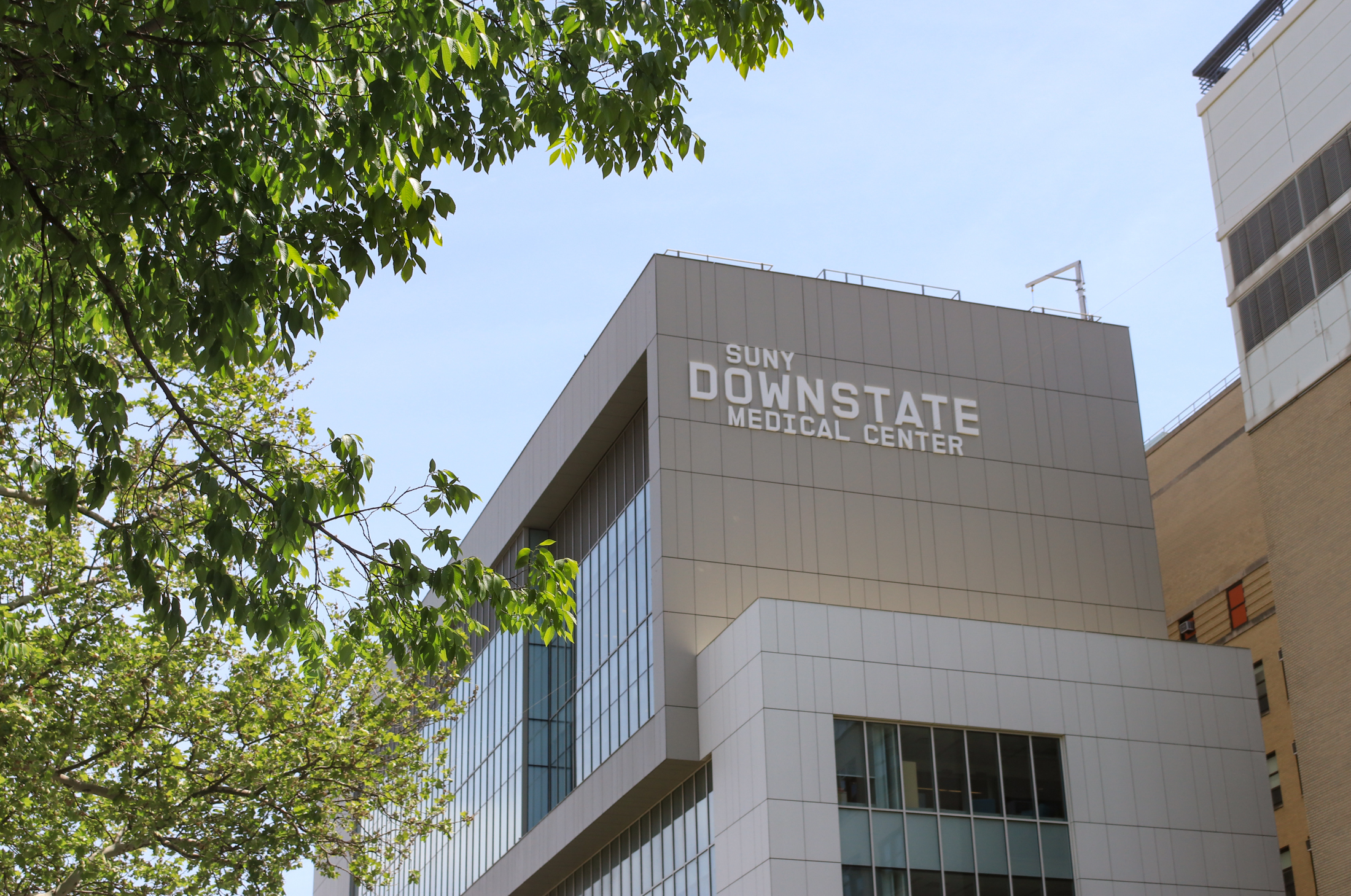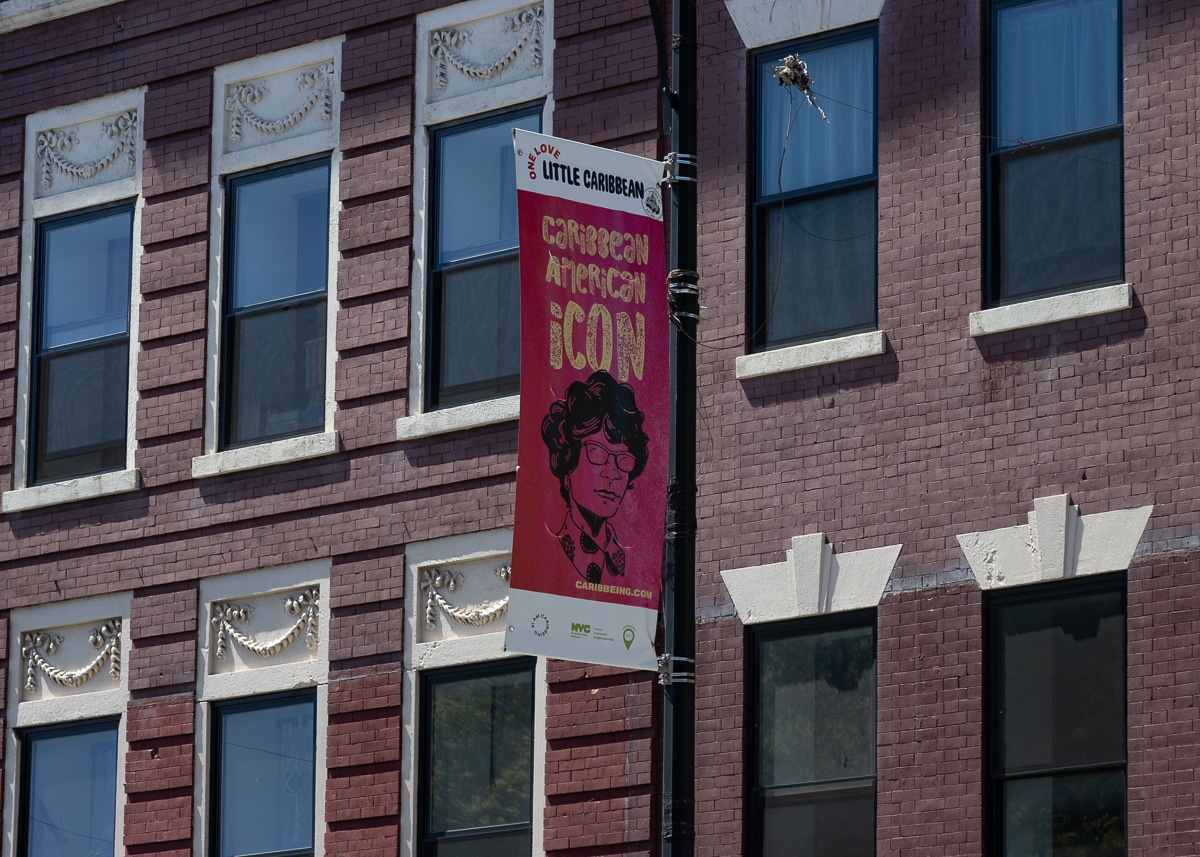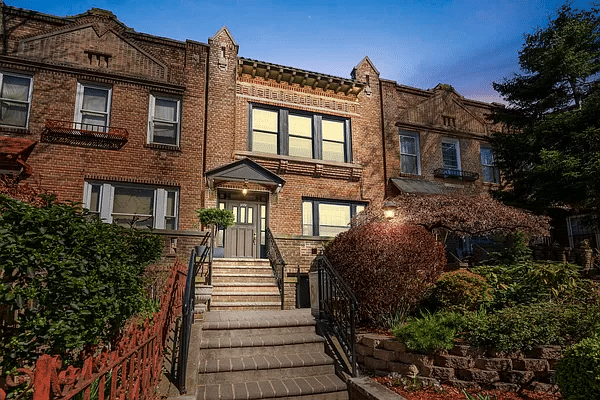Design Updated, Permit Approved for Rentals Replacing Gas Station in Clinton Hill
The design has been updated and permits were approved last week for the seven-story, 39-unit mixed-use rental building that will replace the gas station at 840 Fulton Street at the corner of Vanderbilt Avenue in Clinton Hill. A new rendering shows the materials and colors of the building have changed, although the overall shape is similar….
The design has been updated and permits were approved last week for the seven-story, 39-unit mixed-use rental building that will replace the gas station at 840 Fulton Street at the corner of Vanderbilt Avenue in Clinton Hill.
A new rendering shows the materials and colors of the building have changed, although the overall shape is similar. The glassy building has touches of bright orange and mixed materials that form geometric patterns on the facade.
The rendering we previously published, pictured below, was gray and green and more monotone. The architect of record is Daniel Bernstein of Kutnicki Bernstein Architects, according to the permit.
The new-building permit calls for 20,000 square feet in all, including a small 1,400 square foot retail space at street level. There will be seven units on floors two through 6 and and four units on the seventh floor as well as a roof deck. There will also be parking for 25 bikes and 24 cars.
A demolition permit for the existing structure was approved on May 29.
The developer, The Daten Group, purchased the property for $7.4 million in October of 2014, as we already reported. The sale included 3,464 square feet of air rights from the neighboring property at 848 Fulton Street.
Developer Buys Clinton Hill Gas Station, Plans Seven-Story Building [Brownstoner] GMAP
Renderings Kutnicki Bernstein Architects; photo by PropertyShark












This gas station was an eyesore and did not belong on Fulton. I am glad it is being replaced.
ugghhh this colorblocking trend on new buildings has to stop.
I have to say I think the gas station is better than that new rendering, but that can’t be the only two options.
This is looking a lot better than some other new building. Look at the affordable housing on 482 Franklin Avenue, hideous!!
Unforntunate.
agree with dibs – looks infinitely better than the current gas station. Also, as a biker, I’m glad the gas station is gone – the bike lane on Vanderbilt is a major bike corridor and I’ve seen countless dangerous incidents with cars coming out from the gas station onto Vanderbilt (blame split equally by drivers/bikers).