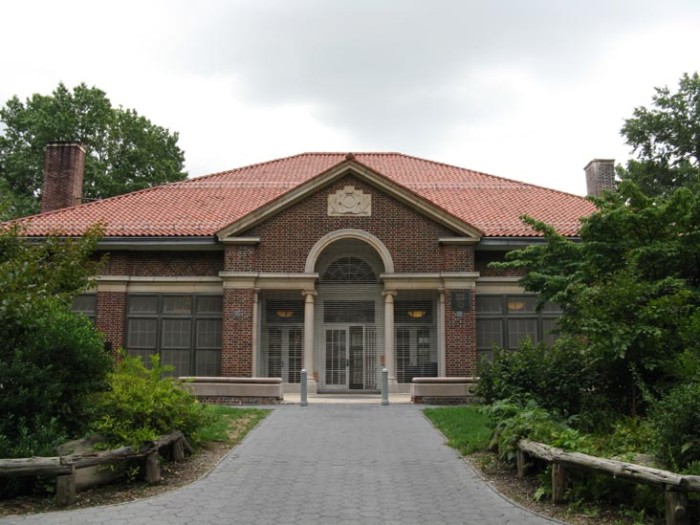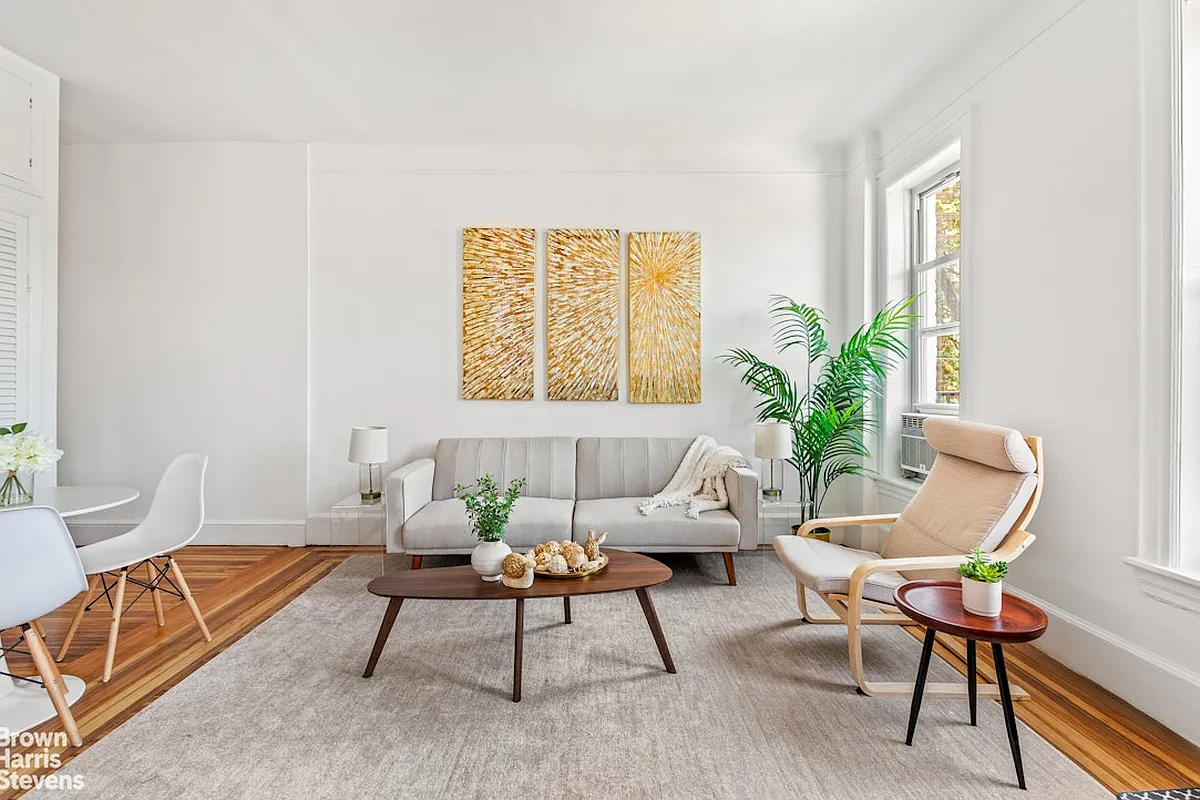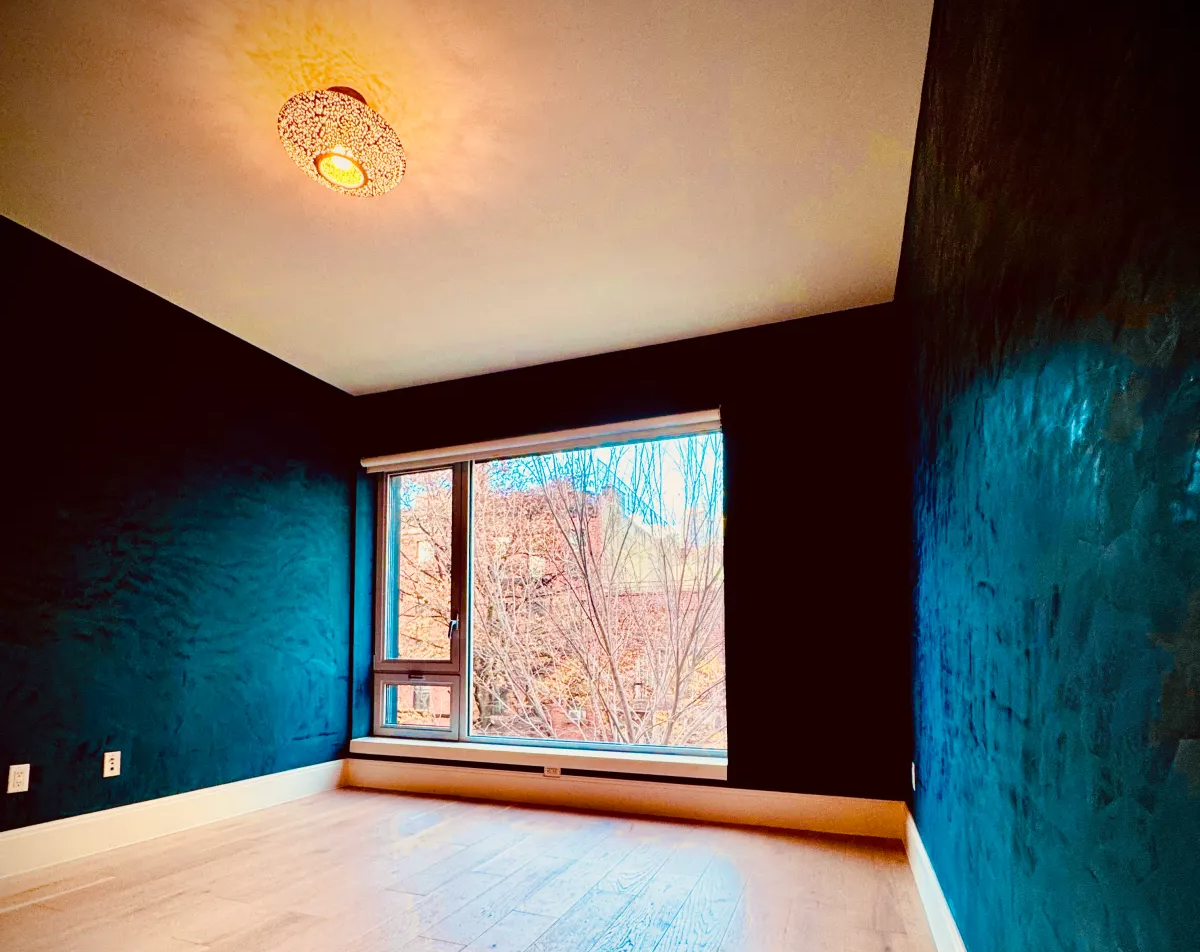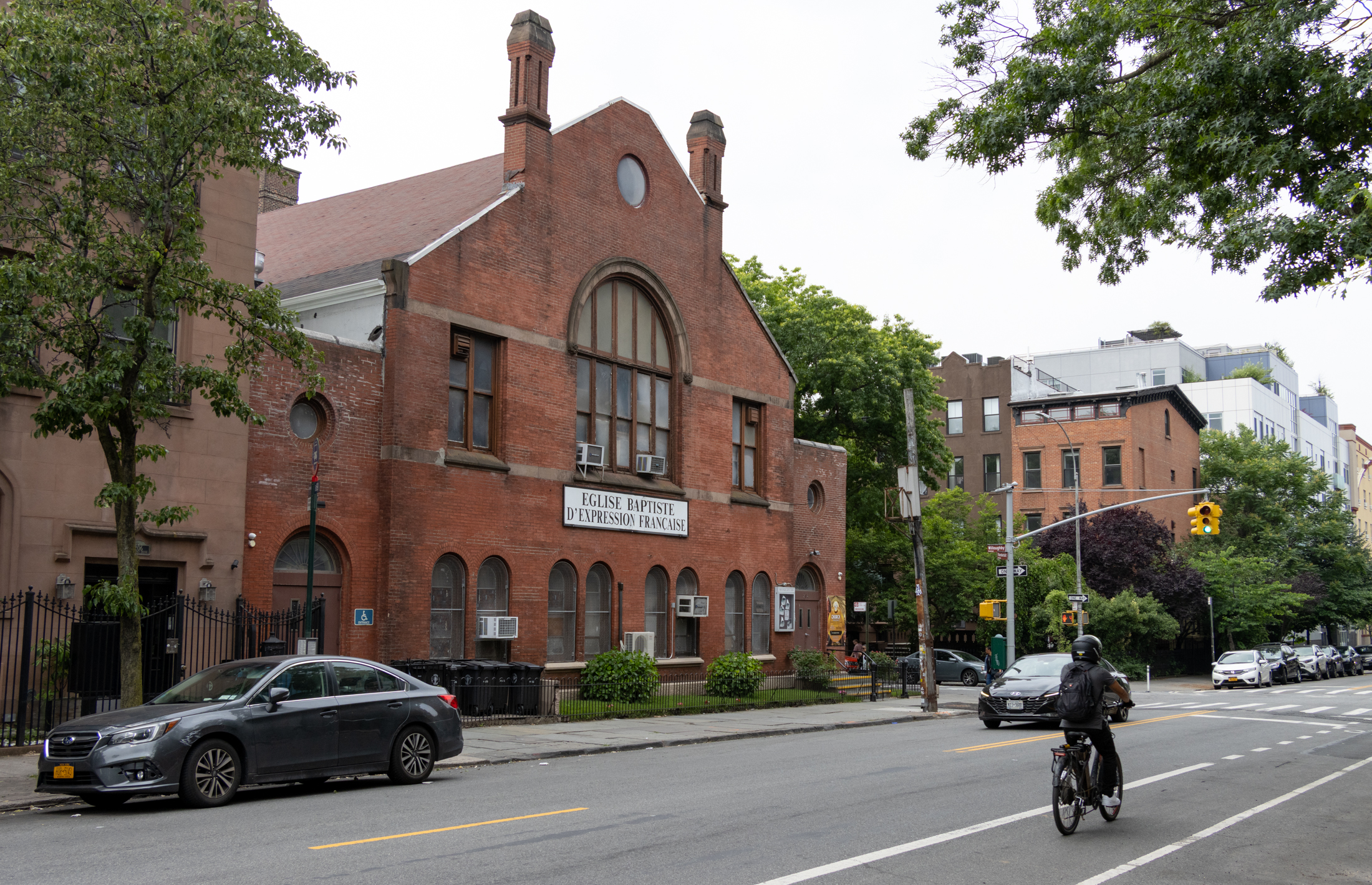Building of the Day: 95 Prospect Park West, the Prospect Park Picnic House
This story concludes our weeklong look at Brooklyn’s greatest treasure, Prospect Park. Brooklyn, one building at a time. Name: Prospect Park Picnic House Address: 95 Prospect Park West Cross Streets: Behind Litchfield Villa at 5th Street and Prospect Park West Neighborhood: Closest to Park Slope Year Built: 1927 Architectural Style: Colonial Revival Architect: J. Sarsfield Kennedy Other…
This story concludes our weeklong look at Brooklyn’s greatest treasure, Prospect Park.
Brooklyn, one building at a time.
Name: Prospect Park Picnic House
Address: 95 Prospect Park West
Cross Streets: Behind Litchfield Villa at 5th Street and Prospect Park West
Neighborhood: Closest to Park Slope
Year Built: 1927
Architectural Style: Colonial Revival
Architect: J. Sarsfield Kennedy
Other Work by Architect: The “Gingerbread House” in Bay Ridge; houses in Prospect Park South, Brooklyn Heights, Park Slope and elsewhere
Landmarked: Yes, in 1975. Also on the National Register of Historic Places
The story: The grass had hardly begun to grow in the new Prospect Park before eager picnickers swarmed the Long Meadow and other areas, ready to enjoy the outdoor spaces. The year was 1868, and the park wasn’t even done yet.
The city had already received seven requests for permits from groups of over 100 who wanted to have picnics. In response, a picnic shelter and concession stand was built in 1876.
The popularity of the park grew steadily, and as time went by, more shelters, restaurants and other buildings were added inside the park, all designed to make the park experience easier for patrons and to add to the park’s ambiance. Some of the buildings were quite charming, some quite unusual, and some just silly.
In 1927, the original Picnic House burned down, and this building, designed by J. Sarsfield Kennedy, was built.
Kennedy, a Canadian by birth, was a local architectural sensation, best known for his design of the so-called “Gingerbread House” (1917), an Arts and Crafts gem of a house built in Bay Ridge for Howard and Jesse Jones.
In the 1920s, he was busy in Brooklyn Heights, changing classic row houses into “modern” apartment buildings. His alterations to many of the houses in the Heights involved invoking a Colonial Revival atmosphere, so he was well versed in the style, which he used to great advantage here.
Wally Gobetz on Flickr
He built a two-story structure with an open room on the upper story and bathroom facilities and storage below. The building has a steep pitched roof covered in Mediterranean tile. It’s quite Georgian looking, and very elegant.
Jim Henderson for Wikimedia Commons
The building survived the purges of Robert Moses, who removed several park buildings that should have stayed where they were, and in the 1960s it became home to a program for senior citizens, who would gather for lunch, card games, arts and crafts and music.
The Picnic House has had two renovations since then, both of which fixed the roof, enlarged the bathroom spaces, and provided more room for public functions.
Today, the Picnic House is a welcome comfort station, and its upper floor is often rented out for weddings, concerts and other special occasions and events.
Photo via Bridge and Tunnel Club
In the summer of 1985, I was working for the Penny Bridge Players, a children’s theater in Brooklyn Heights, and we did a wonderful production of Cinderella here. As the costume designer, I created an elaborate and colorful production with 18th-century style costumes.
The open stage of the picnic house was perfect for the occasion. It’s one of my favorite Prospect Park memories. The Picnic House is a great space.
Top photo by Bridge and Tunnel Club
Photo via Bridge and Tunnel Club










What's Your Take? Leave a Comment