Building of the Day: 65-67 Middagh Street, Brooklyn's First Public School
Brooklyn, one building at a time. Name: Former Public School 8, now co-op apartments Address: 65-67 Middagh Street Cross Streets: Hicks and Henry streets Neighborhood: Brooklyn Heights Year Built: 1846, with 1860 addition Architectural Style: Greek Revival with Italianate details Architect: Unknown Landmarked: Yes, part of Brooklyn Heights Historic District (1965) The story: As the…
Brooklyn, one building at a time.
Name: Former Public School 8, now co-op apartments
Address: 65-67 Middagh Street
Cross Streets: Hicks and Henry streets
Neighborhood: Brooklyn Heights
Year Built: 1846, with 1860 addition
Architectural Style: Greek Revival with Italianate details
Architect: Unknown
Landmarked: Yes, part of Brooklyn Heights Historic District (1965)
The story: As the town of Brooklyn grew into a city in the early 19th century, its leaders realized the importance of public education. There have been schools in Brooklyn almost as long as there has been a Brooklyn, but in the beginning they were private and semi-private affairs, with classrooms popping up wherever it was possible to gather. Those places included churches, meeting halls, even back rooms in print shops, groceries and other kinds of stores.
In 1843, the Brooklyn Board of Education was organized. Its mission was to construct dedicated school buildings and, of course, administrate Brooklyn’s system of primary education.
At this point in time, there was no public high school, as teaching children the “three Rs” was considered more than enough to assure a literate workforce and a functioning society. Any child who was being groomed for higher education had to get it from a private institution.
This section of Brooklyn Heights was once part of the holdings of the Hicks family. They were related to the Middagh family by marriage. John Middagh Hicks and his brother Jacob Middagh Hicks once operated the only ferry from Manhattan to Brooklyn. As they sold off their land for Brooklyn Heights’ development, they saw both families honored with street names.
The land on Middagh Street was purchased by the Board of Education and construction of the school began in 1846. At the time, the plot stood on high ground, on top of a small rise. As shown in the 1887 map, the school took up three lots in the middle of the block.

The empty lots on either side of the school were preserved to allow the greatest amount of light and air to enter the windows. To further maximize window space, the school was built in a T-shape. Keep in mind that in the absence of natural light, dim gas or kerosene lamps had to suffice, so the more natural light the better.
The building stands three stories above the ground floor basement, which has running open-arched windows. It has an austere but visually stunning triangular pediment at the roofline, a handsome Greek Revival touch.
Were it not for its length, the building could easily pass for one of the similar houses in the neighborhood. Today, many people are not aware that this was once a school.
They are also not aware that this is the oldest public school building in Brooklyn.
Ah, you are thinking, what about Erasmus Hall? Erasmus Hall in Flatbush doesn’t count. Although it was established in 1786, it was a private institution. It was also in Flatbush, which was an independent town until 1894, when it finally became a part of the City of Brooklyn.
We tend to think of schools as we knew them growing up, split into individual classrooms with rows of desks, blackboards at the front, etc. But back in 1846, school was held in large, open rooms, with multiple classes mixed together. There were a few dedicated classrooms, but they were not the norm at that time.
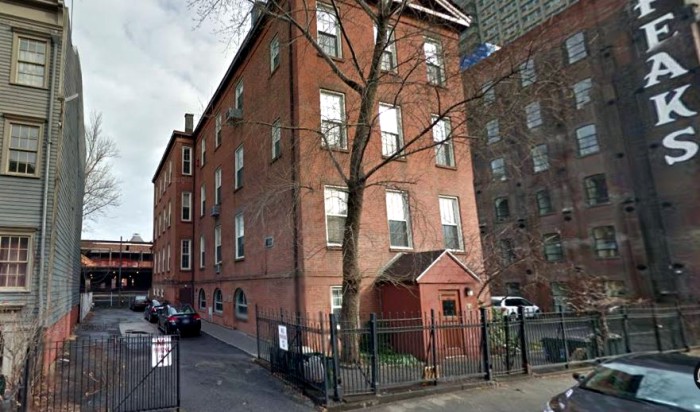
In the mid-19th century, our education system more closely resembled the one-room schoolhouse on the prairie than the Blackboard Jungle.
In the 1870s, the school building came into its own as a prominent feature of civic architecture. The position of superintendent of school building became a very important one.
This corresponded with changes in education, as an emphasis on individual classrooms rather than group teaching took over the public schools, leading to the classrooms we all recognize today.
Over the years, this building was added to and modified to meet those changes. But by the end of the 19th century, the building couldn’t expand any more, and it was vastly overcrowded. The Board of Ed, now the greater New York City Board of Education, settled on a location for a new building for P.S. 8.
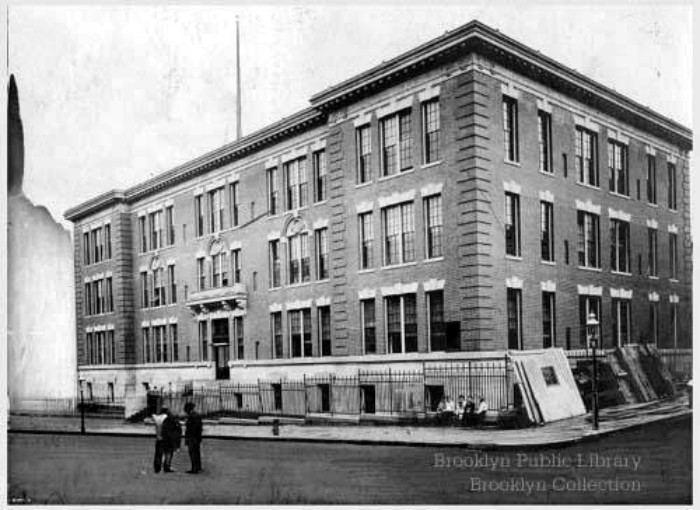
They chose 37 Hicks Street. This was once the location of the home of John Roebling, the engineer of the Brooklyn Bridge. The new P.S. 8 was completed in 1906. The Middagh Street building continued to house part of the school for many years.
However, by the time architectural historian Clay Lancaster wrote his first draft of “Old Brooklyn Heights, New York’s First Suburb,” in 1961, the old school had been sold to the Catholic Church of the Assumption. They established the Assumption Parochial School here.
In 1975, the Church sold the building to developers who renovated the school into apartments. They began accepting tenants in the late 1980s. Today, the old P.S. 8 on Middagh Street has eight residential units.
Top photo: Nicholas Strini for PropertyShark
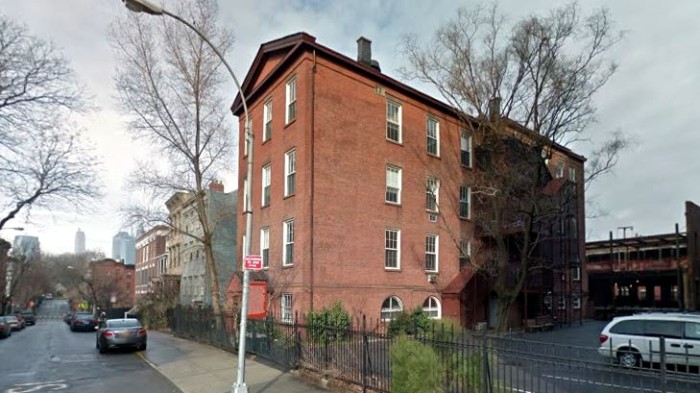

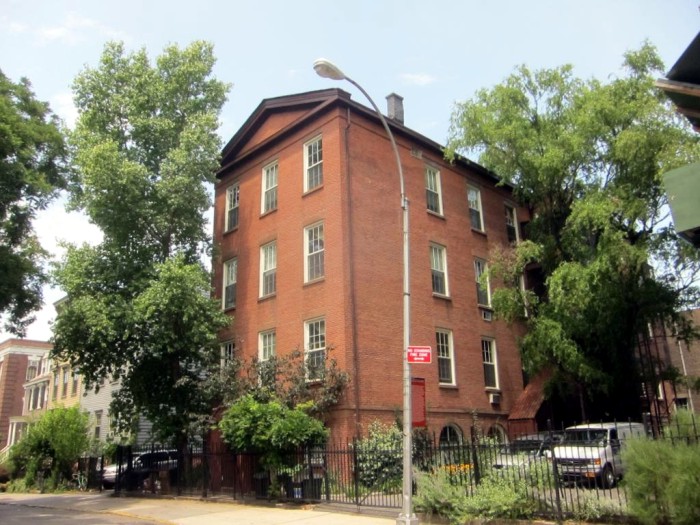
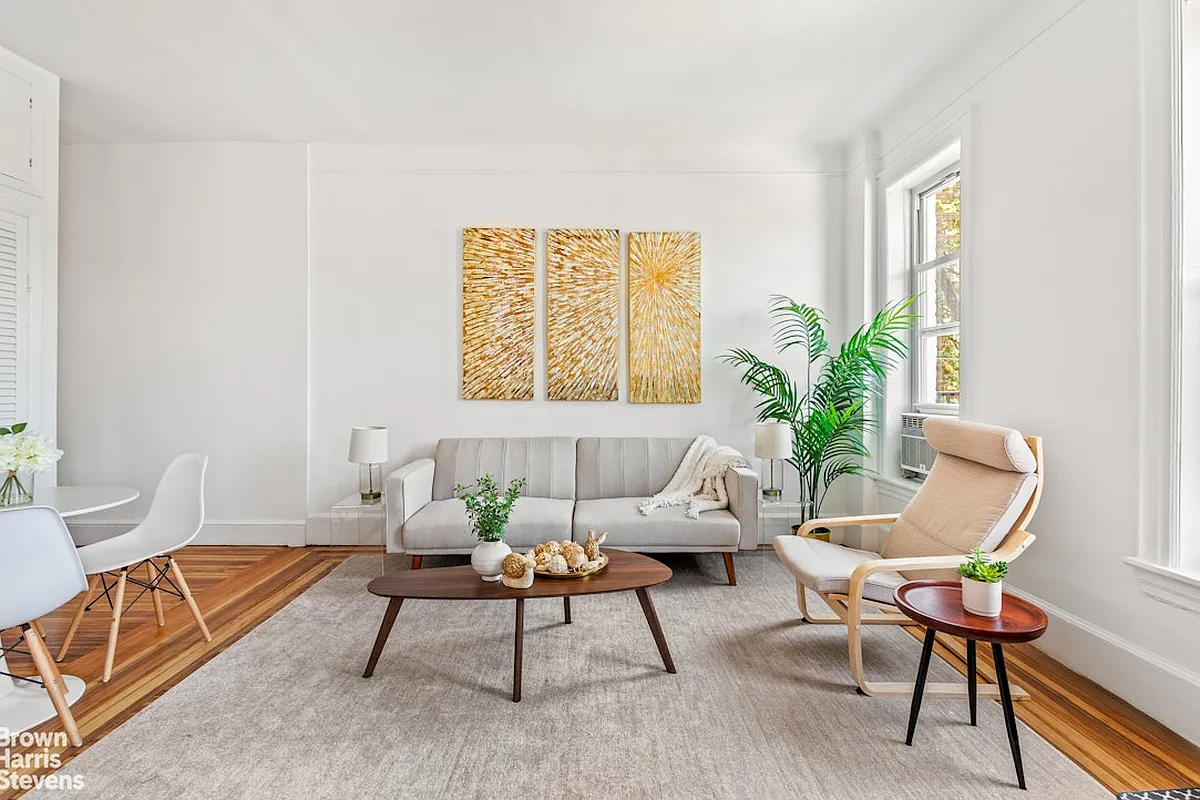
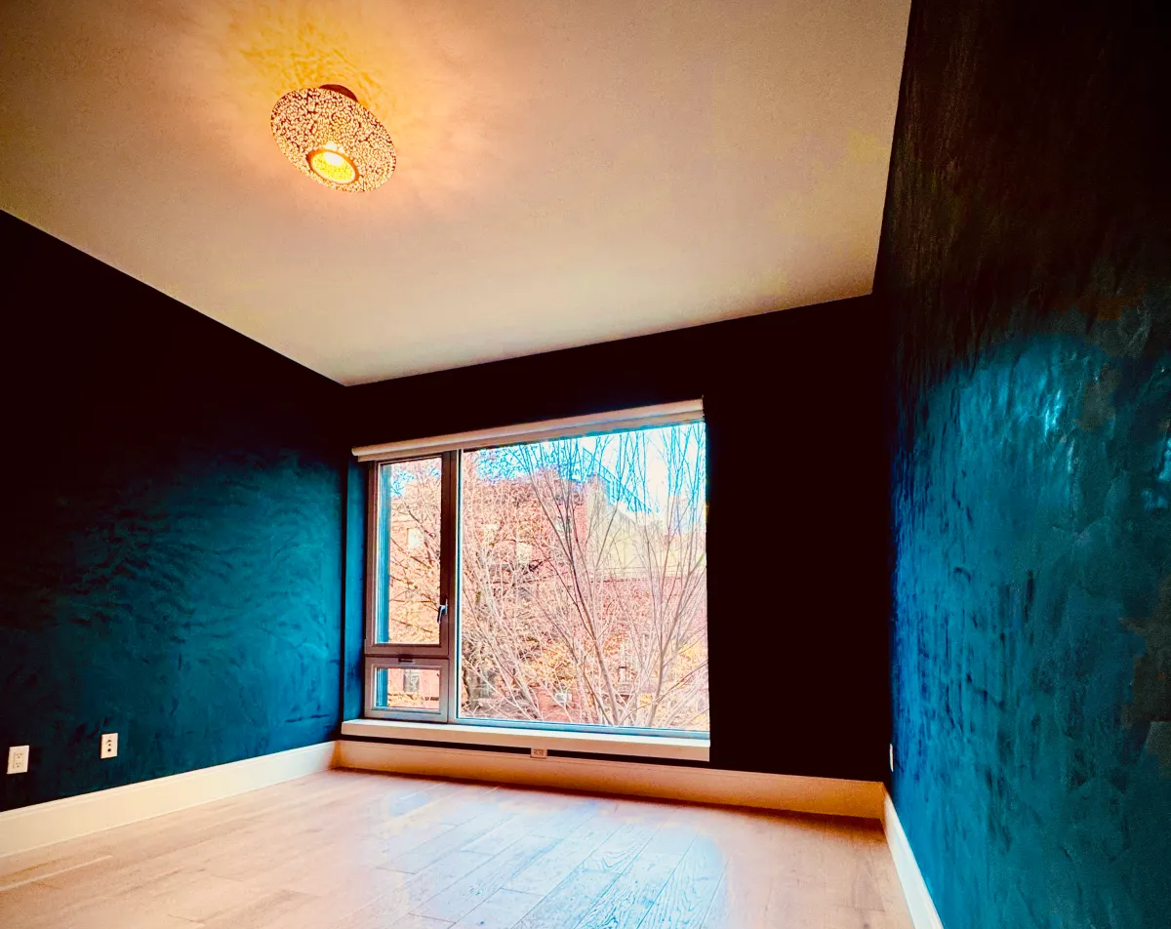
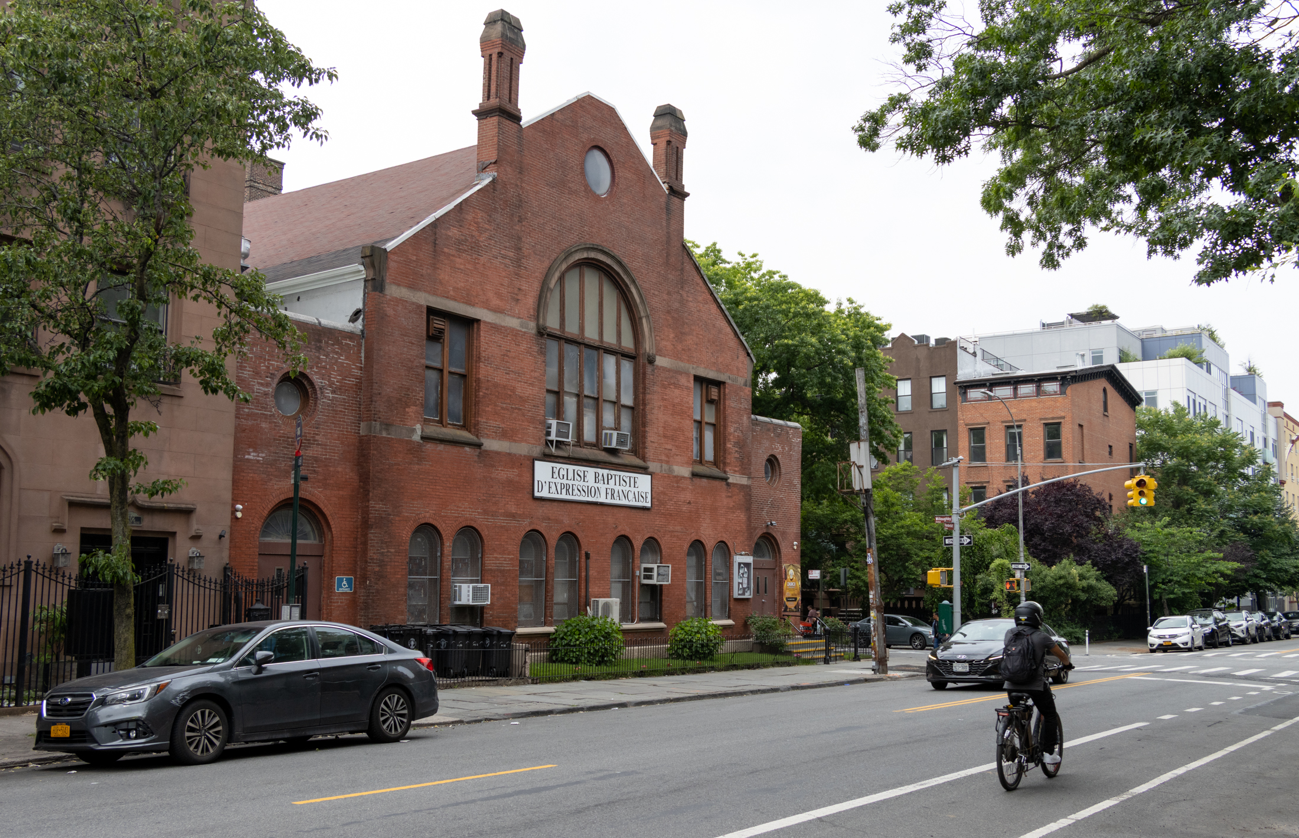

Awesome info M.M. thank you muchos,
Being an Alumni (1980-89)k-8, I have deep history/love for this school.I speak about this school the way folks speak on attending universities..I think this a great story an also never knew “the oldest public school building in Brooklyn” which makes me even more proud to have attended such a great public school..
Its info like that, that will make for a great segment in our collection “the oldest public school building in Brooklyn” http://www.friendscollective.nyc/ 😉
but lastly ..if its the oldest..then riddle me this…why public school 8..an not number 1 ? (fare question?)
definitely gonna share this on FB w/ all my fellow P.S. 8 Alum’s
Great story !! w/ extra cheese !!
I have been passing by that building, twice a day, since Sept 2007, and was often wondering about the its story.
Thanks for the info!
*fair