Building of the Day: 701-711 President Street
Brooklyn, one building at a time. Name: Tenement/flats buildings Address: 701-711 President Street Cross Streets: 5th and 6th avenues Neighborhood: Park Slope Year Built: 1876 Architectural Style: Neo-Grec, with British Arts & Crafts details Architect: Parfitt Brothers Other Work by Architect: In Park Slope – St. Augustine RC Church, Grace Methodist Church, many row houses,…
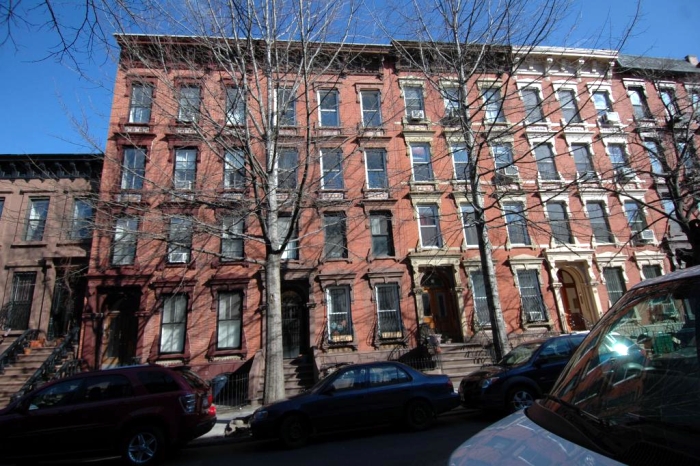

Brooklyn, one building at a time.
Name: Tenement/flats buildings
Address: 701-711 President Street
Cross Streets: 5th and 6th avenues
Neighborhood: Park Slope
Year Built: 1876
Architectural Style: Neo-Grec, with British Arts & Crafts details
Architect: Parfitt Brothers
Other Work by Architect: In Park Slope – St. Augustine RC Church, Grace Methodist Church, many row houses, flats buildings. Also Montague, Berkeley and Grosvenor Apts in Brooklyn Heights, Truslow House, Crown Heights North.
Landmarked: No, but part of a proposed expanded Park Slope Historic District.
The story: No one likes the word “tenement.” It draws up visions of dire poverty and the horrible living conditions endured by the poor; not only in this city, but in just about any city, especially in the 19th century. But the American use of the word was originally a legal description of a building that had more than three tenants independent of one another, more than two tenants per floor, with common rights in the halls, etc. By definition, for many years, that included any level of luxury, so legally speaking, and in the matter of building code, the Dakota Apartment building was technically a tenement. That was one reason why getting wealthy people to live in apartment buildings was such a hard sell.
But eventually, supply and demand won out. Multiple unit dwellings for income levels far above the poorest became a familiar sight on our neighborhood streets. The developers of these buildings were often building on the same sized lots that the developers of one family row houses were building on, so that many blocks, like this one, have a mixture of single family homes as well as tenements or flats buildings on the same block. They work well because the flats buildings were meant to look like their single family neighbors, and often were designed by the same architects.
This is a particularly good looking group of six buildings, built in brick and “Ohio stone,” each holding four families. The developer was a local man named J.W. Dearing, and he utilized the talents of Parfitt Brothers for the design. Mr. Dearing was a bit of a risk taker. He built six tenement buildings on an empty street. According the listings gathered by the careful researchers at Save the Slope, this group is the oldest group of buildings on this entire block, and was built in 1876. The second oldest, a group of brownstones closer to 4th Avenue, were built a couple of years later. The rest of the block followed in the late 1880s and early 1890s.
Ohio stone was a fine grained, pale ivory limestone. It would become extremely popular in the 1890s, but wasn’t used very much at this time. It’s just another reason why Parfitt Brothers were so good. Henry, Walter and Albert Parfitt were English brothers, all architects trained in Britain. The British Arts and Crafts movement was huge in England at that time, and all three men brought aspects of that movement into their design. Albert Parfitt didn’t immigrate until 1882, so these buildings are the work of Henry and/or Walter.
Because this building was flats, a concept the English knew well, they don’t have a classic brownstone high stoop and parlor floor. All of the doorways and windows are very proportioned and ordered, coordinating with the row houses that would follow, as well as with each other. The limestone trim on these is just spectacular – a simple, but elegant Neo-Grec incised pattern, repeated throughout. Also in the spirit of the English Arts and Crafts, the Parfitts added encaustic tiles in panels under the third and fourth floor windows to give the building more color and texture.
The Parfitts would go on to design some incredible buildings, both in Park Slope and elsewhere in Brooklyn, and are among the city’s best. I think these flats are worthy of not only landmarking, but acclaim. They are early Parfitts, designed in the first year or two of their practice’s opening in 1875. They show the firms comfort with Brooklyn row house design and early flats design. They also show their expertise in incorporating the principles of William Morris and the English Arts and Crafts Movement to American urban building. They may “only” be tenements, but they are certainly beautiful and well thought out tenements, a fine part of the history of housing in Brooklyn.
(Photo: Kate Leonova for PropertyShark)
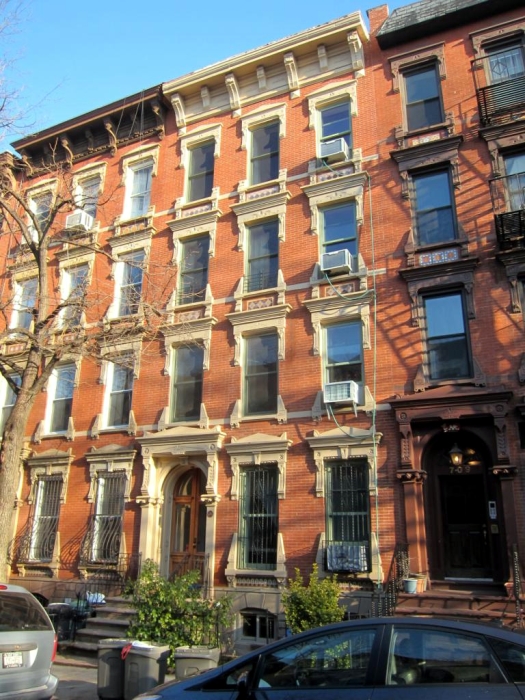
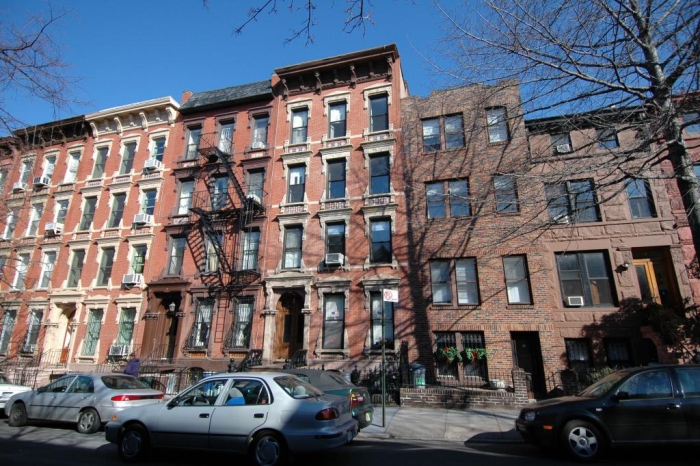
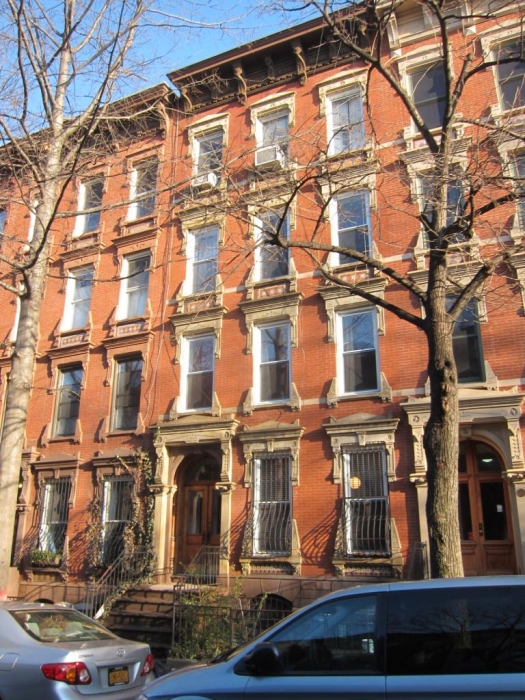

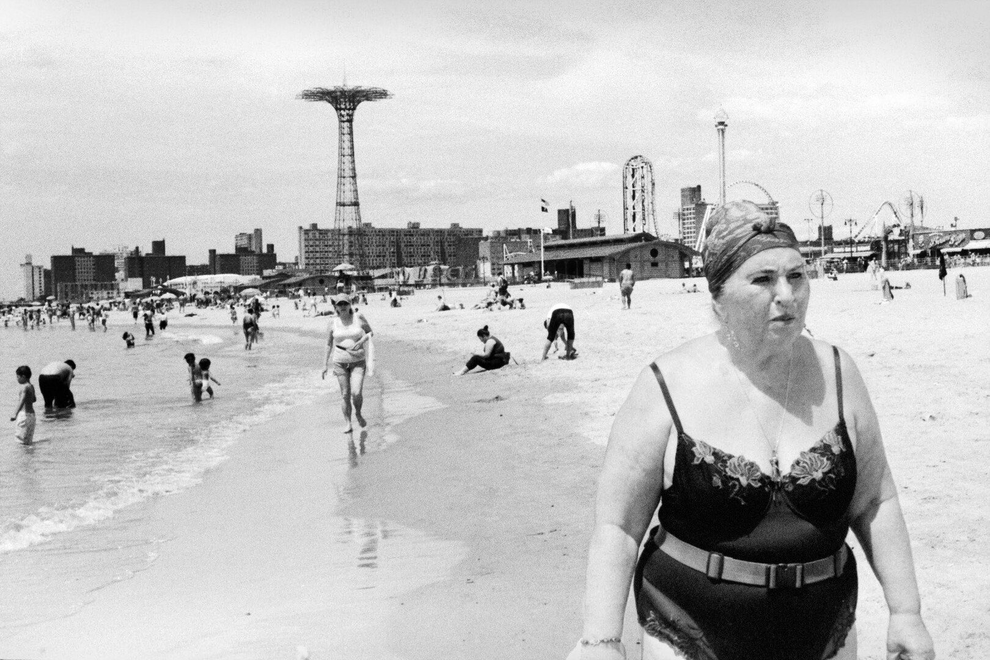
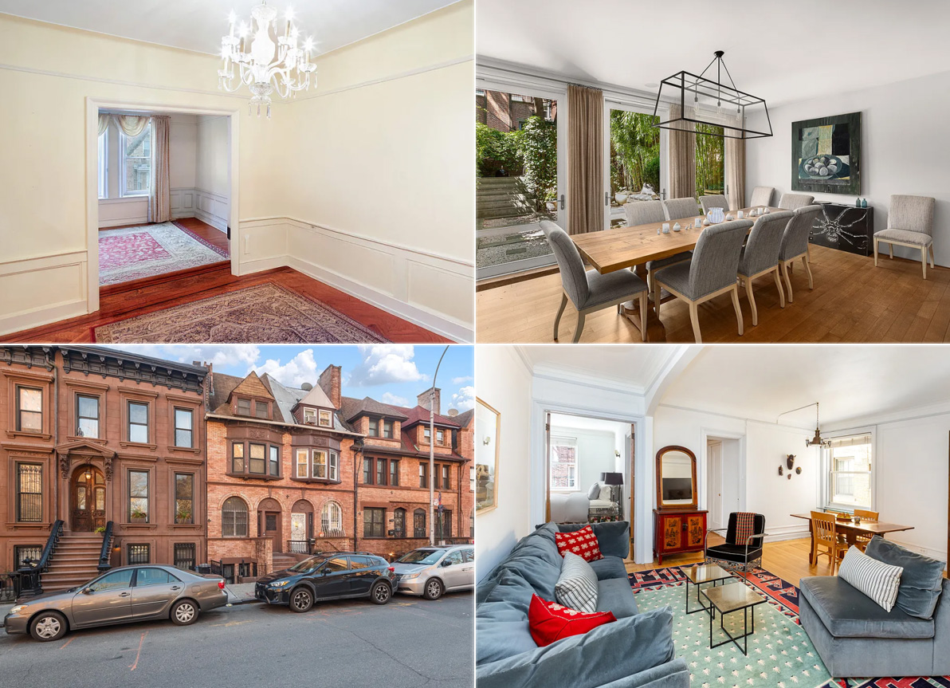
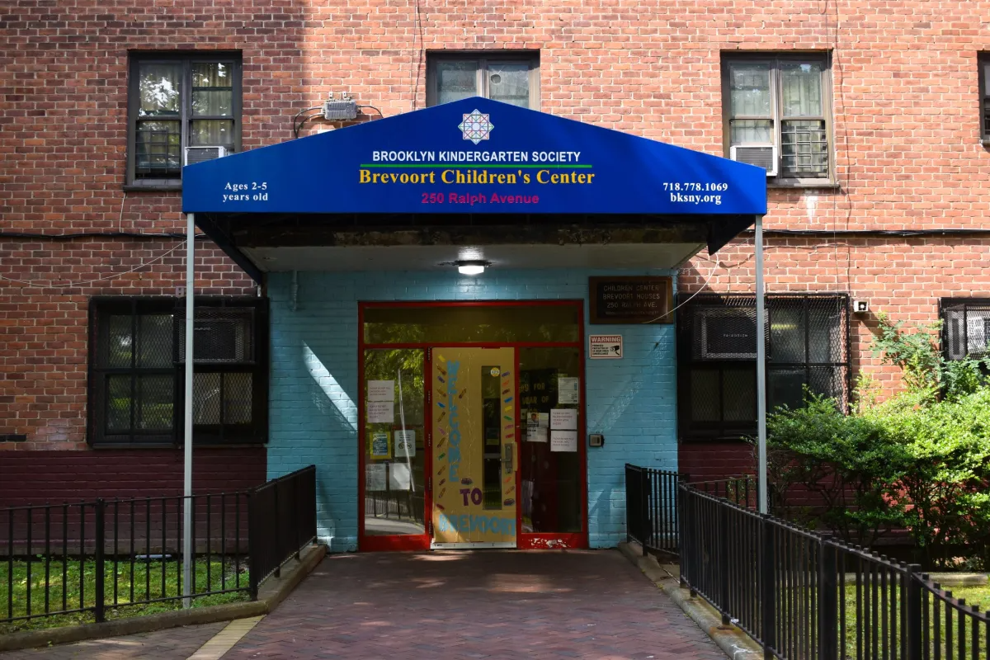
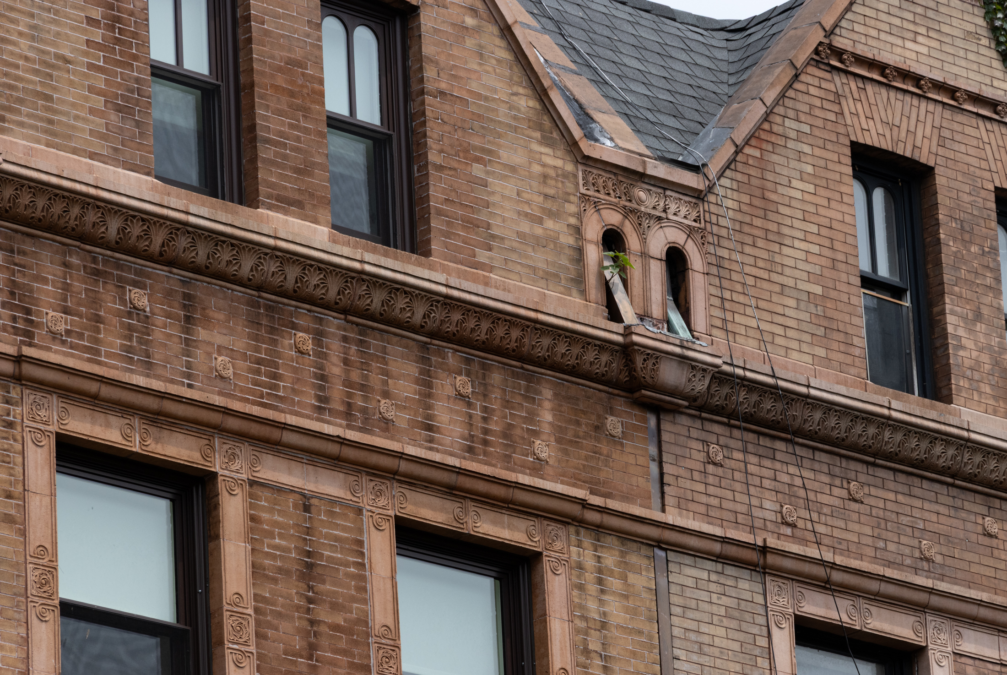
I’m wondering if the block of st. marks between 3rd and 4th avenue is pretty much a whole block of these
type of tenements. except the stoops are much shorter and 1st floor is much closer to ground level. All pretty uniform and built close to street.
I’ve often wondered, how come these British guys, and others, came to New York, and with empty lots at their disposal, did not build British flats buildings, but instead built in essentially the same style as NY buildings of the moment? There are a few areas around mostly lower Manhattan that have a distinctly West End appeal to them, but by and large, this wasn’t done.