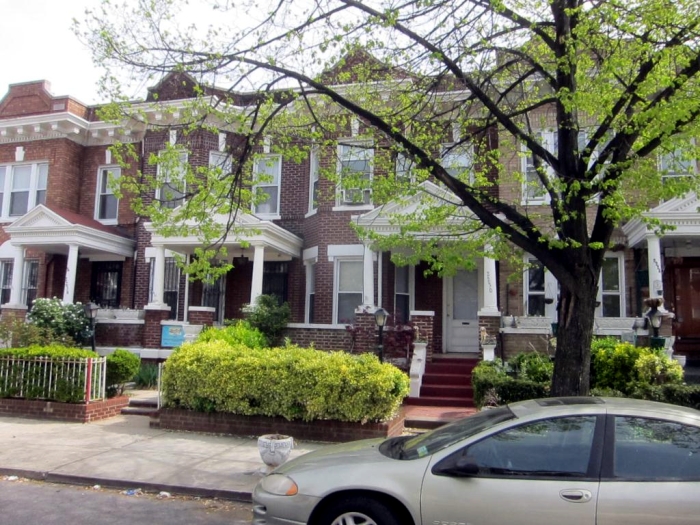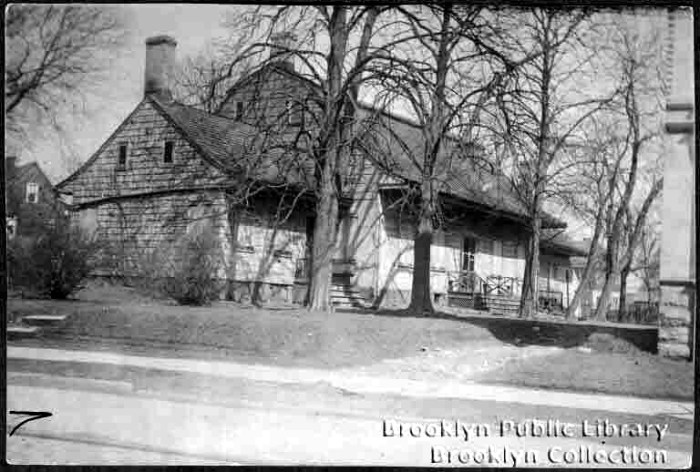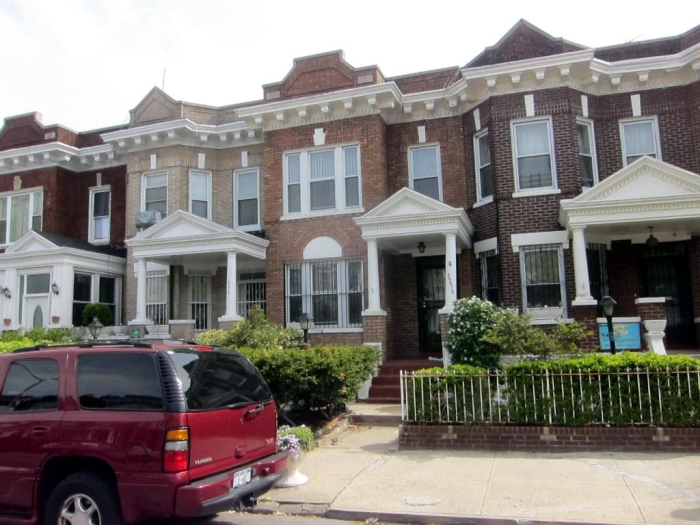Building of the Day: 2224-2246 Vanderveer Place
Brooklyn, one building at a time. Name: Row houses Address: 2224-2246 Vanderveer Place Cross Streets: Flatbush Avenue and East 23rd Street Neighborhood: Flatbush Year Built: 1914 Architectural Style: Colonial Revival Architect: Charles Infanger Other Work by Architect: Mostly row houses in Crown Heights North, Prospect Lefferts Gardens, Bedford and Stuyvesant Heights. Also Ridgewood, Queens. Landmarked:…


Brooklyn, one building at a time.
Name: Row houses
Address: 2224-2246 Vanderveer Place
Cross Streets: Flatbush Avenue and East 23rd Street
Neighborhood: Flatbush
Year Built: 1914
Architectural Style: Colonial Revival
Architect: Charles Infanger
Other Work by Architect: Mostly row houses in Crown Heights North, Prospect Lefferts Gardens, Bedford and Stuyvesant Heights. Also Ridgewood, Queens.
Landmarked: No
The story: The more I learn about Brooklyn, the more I realize how much more there is to learn. This site tends to focus more on the traditional 19th century brownstone neighborhoods, plus Victorian Flatbush and the former industrial areas of Dumbo and Williamsburg, so sometimes the wonderful diversity of the housing stock in areas not covered above goes unnoticed. I am always happy to feature new designs and new concepts in traditional row housing, as we’ve got so much of it. The early decades of the 20th century provide the most changes in how row houses evolved in the city.
First of all, the row house was no longer a one family house. The new century had brought a lot of changes to the home. One family houses with multiple generations were now being pared down; lots of newly married couples now wanted their own spaces. A white collar workforce was becoming more prevalent in many parts of Brooklyn. Many women were pursuing careers and not staying home running the house all day. Modern styles and conveniences had made housekeeping easier, and the plentiful and cheap servant class was disappearing.
As the teens rolled in, so too did the automobile. Builders realized that many buyers still wanted the form of the traditional row house, but didn’t need or couldn’t afford a one family house. After the turn of the 20th century, most of the new row houses built in Brooklyn were two –family houses. It didn’t matter the style, materials or configuration, two family houses were the new way to build.
The better developers still hired the architects who had created Brooklyn’s last brownstone boom, in the 1880s and ’90s. Many of these guys were now on the verge of retirement or at least getting up there in age, but they knew their stuff, and it shows in their designs. Their early 20th century homes are modern for the day, but were designed well, with well-proportioned details. They were no longer working in the Romanesque Revival/Queen Anne or Renaissance Revival styles, but were concentrating on America’s new style – the Colonial Revival.
This group of houses was designed by Charles Infanger. His name comes up frequently in neighborhoods like Crown Heights North, Bedford and Prospect Lefferts Gardens. He was born Karl Infanger in 1856. He trained as a mason at the Technical University in Zurich, and immigrated to the United States in 1882. Here, he opened an office and began working during one of the busiest and most interesting building periods in Brooklyn’s history.
He made his home in Brooklyn and had an office in East New York, at 2634 Atlantic Avenue at the corner of Pennsylvania Ave. He designed row houses in all of Brooklyn’s growing neighborhoods, most of them in the Romanesque Revival style – all dark brownstone and brick, with terra-cotta ornament and a massing of shapes and materials.
Records show he practiced into the late teens, at least, and died in 1938. These may have been among his last designs before retirement. They are in Flatbush, just off Flatbush Avenue.
This part of Flatbush didn’t really develop from fields and farmland until almost the turn of the 20th century. Much of the land still belonged to the descendants of the original Dutch families who had settled there almost two hundred years before. Families like the Lefferts, the Remsens and the Vanderveers were rapidly selling to developers who were building all kinds of housing in Flatbush. Unfortunately, the Vanderveer farmhouse, one of the most intact Dutch farmhouses in Brooklyn, was torn down in 1912 for these houses.
Progress often comes with big stomping and destructive feet. These are a great group of houses, though I wish that their construction could have worked around the farmhouse. Unlike much of Infanger’s earlier work, these are in the Colonial Revival style, with neo-Georgian details on deep porches with portico rooflines. They are in different shades of brick, but the porch lines are even across the row, and the cornices tie the whole group together.
There are at least two styles of houses, but they all coordinate well. The entire row is in great shape, even though some of the porches have been enclosed. Across the street is another eclectic row of houses from about the same time. I’ll be investigating to see if Infanger did these as well, or if they are for the same developer. This group was designed for the Charles Goell Construction Company, which also built them.
(Photograph: Nicholas Strini for PropertyShark) GMAP







What's Your Take? Leave a Comment