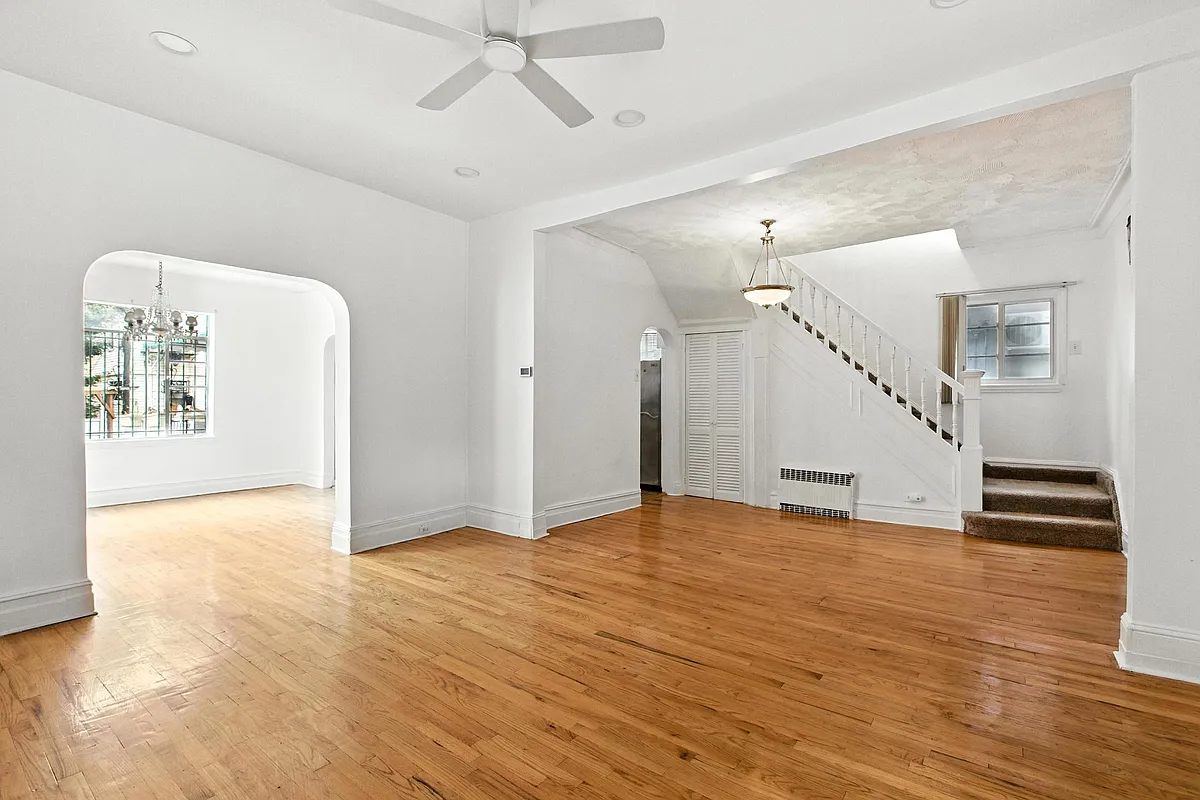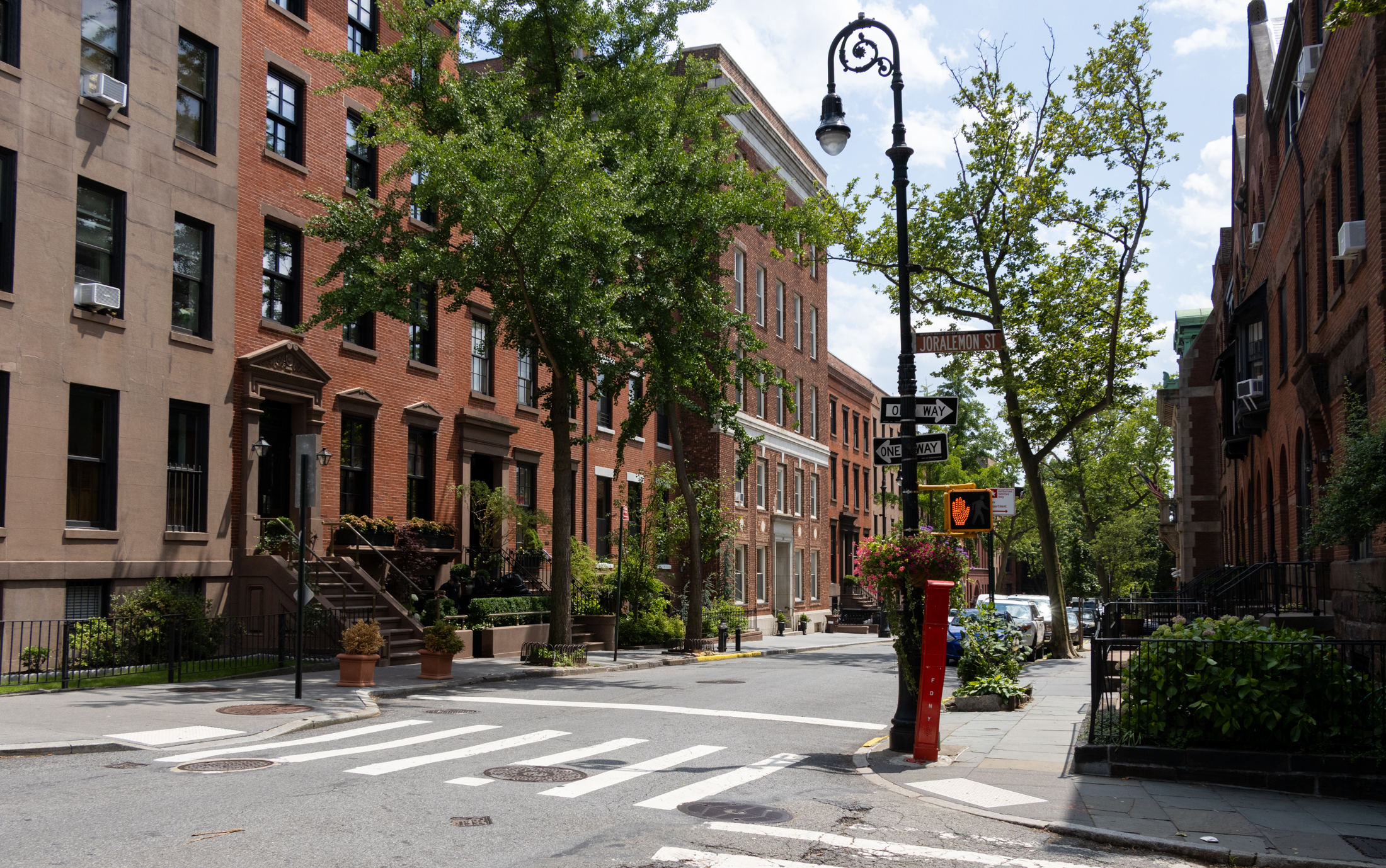House of the Day: 665 Park Place
Here the developers have gutted a small one-family and turned it into three small open-plan apartments, each with two bedrooms. (The listing says there’s an owner’s duplex, but going by the floor plan, it seems to be referring to the cellar.) Some charm still remains in the form of beautiful fireplaces and the exterior, which has…


Here the developers have gutted a small one-family and turned it into three small open-plan apartments, each with two bedrooms. (The listing says there’s an owner’s duplex, but going by the floor plan, it seems to be referring to the cellar.) Some charm still remains in the form of beautiful fireplaces and the exterior, which has curb appeal to spare.
We could see these selling as separate condo units, or the whole thing appealing to an investor, but we’re not sure about an owner occupant, who might want more space.
(PropertyShark says the 18-by-40-foot building has slightly less than 2,500 square feet, but we calculate only 2,160. A new certificate of occupancy for a three-family seems to be in the works, going by DOB permits.)
Do you think the ask of $1,999,000 makes sense?
665 Park Place [Elliman] GMAP





I thought you aren’t allowed to enclose the Boiler and furnace in basements like it is on the floor plan, i might be wrong. On google maps you can see it during renovation. Side note: neighbor to the left decided to make the front yard into an illegal driveway even though theres a tree and a light pole in front of the property, what is this Queens??
They had an open house there a month ago. They haven’t even moved the price down.
This is really quite awful and overpriced. At least leave one owner duplex, for crying out loud. Boy, do I hate kitchens along a wall in the middle of an apartment.