Building of the Day: 988 Park Place
Brooklyn, one building at a time. Name: Row house Address: 988 Park Place Cross Streets: Corner Brooklyn Avenue Neighborhood: Crown Heights North Year Built: 1900 Architectural Style: Renaissance Revival Architect: Axel Hedman Other buildings by architect: Hundreds of Renaissance Revival row houses in Crown Heights North and South, Park Slope, Prospect Lefferts Gardens, Bedford Stuyvesant,…
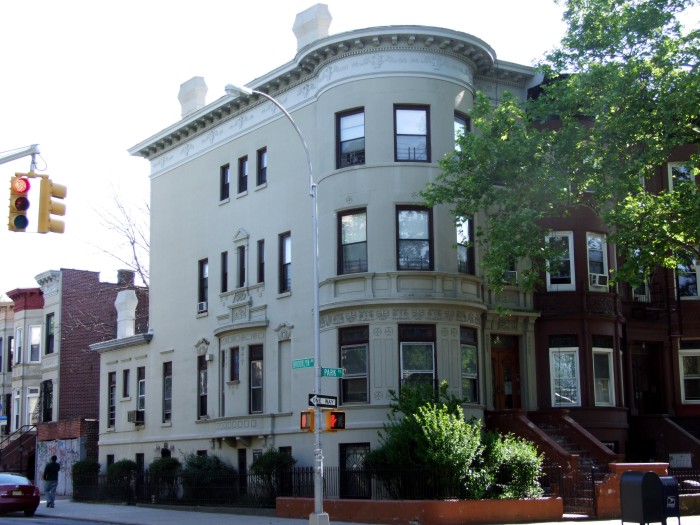

Brooklyn, one building at a time.
Name: Row house
Address: 988 Park Place
Cross Streets: Corner Brooklyn Avenue
Neighborhood: Crown Heights North
Year Built: 1900
Architectural Style: Renaissance Revival
Architect: Axel Hedman
Other buildings by architect: Hundreds of Renaissance Revival row houses in Crown Heights North and South, Park Slope, Prospect Lefferts Gardens, Bedford Stuyvesant, Stuyvesant Heights and Prospect Heights. Also flats buildings and storefront flats buildings in those neighborhoods. Also designed civic buildings such as bathhouses, churches, and the main court room in Brooklyn Borough Hall. Reynolds and Hedman also built the Ocean Houses on the Park, on Ocean Avenue in PLG.
Landmarked: Yes, part of Crown Heights North HD, Phase 2 (2011)
The story: Charles G. Reynolds was one of the most prolific developers in brownstone Brooklyn at the end of the 19th century, on into the early 20th century. In a way, he finished off what hundreds of other developers, large and small, had begun. He built many of the lovely Renaissance Revival limestone and brownstone houses that represent the last large scale single family row house development that took place in the later row house neighborhoods of the St. Marks District (Crown Heights) Prospect Lefferts Gardens, and elsewhere.
No other architect embraced the lines and materials of the Renaissance Revival style like Axel Hedman, the Swedish-born architect who had an amazingly busy career, designing hundreds of one and two family row houses and flats buildings, either on his own, or in partnership with fellow Swede Magnus Dahlander. For many of Charles Reynolds’ projects, Axel Hedman was his go-to architect. Reynolds used him here, with great success.
Here on Park Place, Reynolds developed the entire south side of the block between New York and Brooklyn Avenue, excluding the vast property of the Methodist Home for the Aged. He built the houses over a period of three years, starting in 1897, through 1900. The houses were built in groups, with 954-966 being built first, in ’97, 968-978 were built in 1898, and 980-986 were built in 1900. The corner house, 988, was also built in 1900, but was received its permit separately. As the corner house, it was special.
There is a definite repetitive style in Hedman’s work, but that doesn’t mean he didn’t take care to make sure each of his houses, wherever they are, aren’t in their own way distinctive and unique. As you look down the block, all of the houses have individual ornamentation that makes them a bit different from their neighbors. He also liked to alternate facades, with bays, bows and flat surfaces creating a rhythmic pattern that is never boring.
But a corner house is always the best, because here, he had two facades to ornament. The side of this building is not only the chance to decorate the side with ornament, and interesting fenestration, it also sets the tone for the rest of the group. Hedman did quite well on his corner houses. His corner houses on Maple Street in Lefferts Manor are very similar to this house. They are all classy, and Classical, with fine Greco-Roman and Renaissance themed ornamentation: cartouches, pediments, pilasters, garlands, as well as elegant swags on the pressed metal cornice. He also knew when to stop, there is always just enough ornament, never too much.
The home is larger than the others in this group, and has a garage. It appears to have always had a doctor’s or other professional office set up on the ground floor, accessed by a side entrance. There is still an active doctor’s office here now. The last group of houses, including this house, was put up for sale in 1904. The interior houses sold, but by October 1904, 988 was still available. An ad in the Brooklyn Eagle on October 4th described the house: “Corner dwelling suitable for doctor. Has 19 rooms, additional cedar room and two baths. Savings Bank mortgage, $18,000.”
The interior houses have a mortgage of $12,000. All of the houses had “electric lights, steam heat, open plumbing, absolutely hardwood trim throughout; two bathrooms. Parlor floor, mahogany trim; second story, birdseye maple; third story and basement, quartered oak; dining room, paneled ceiling, parquet floors throughout.” My kind of place! GMAP
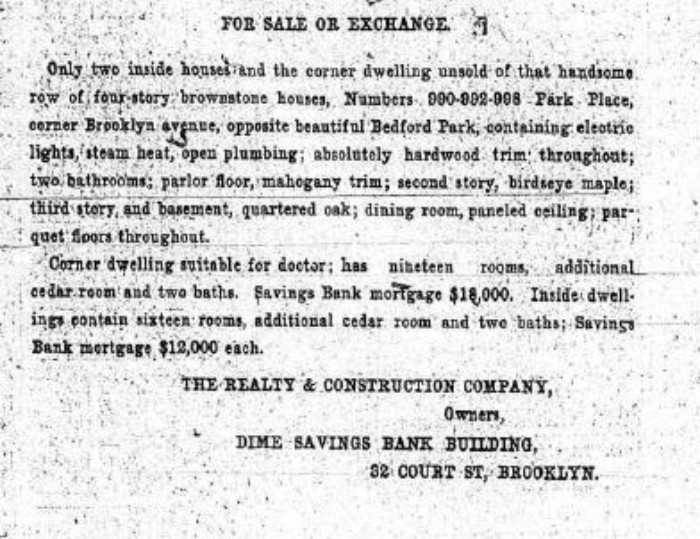
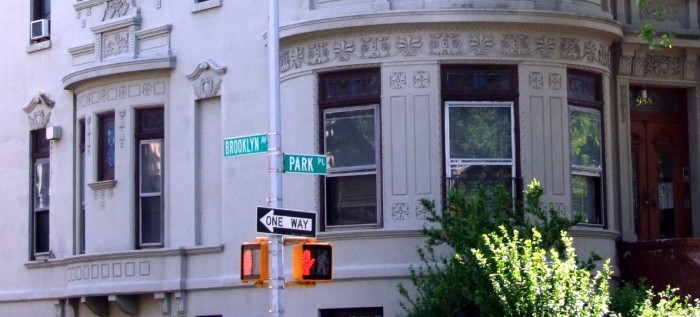
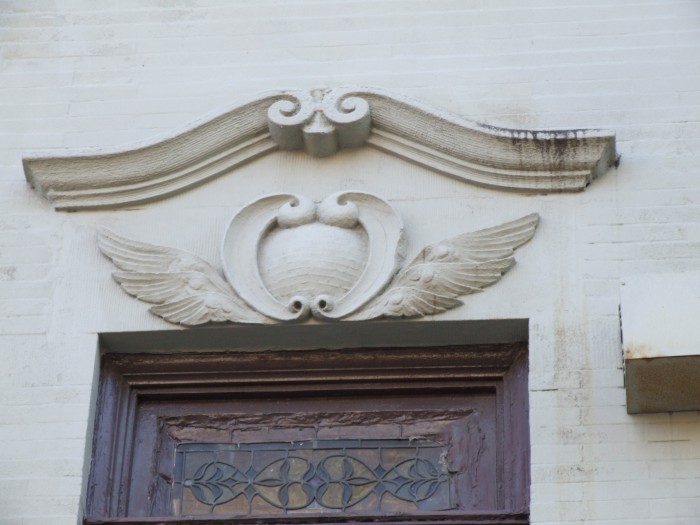

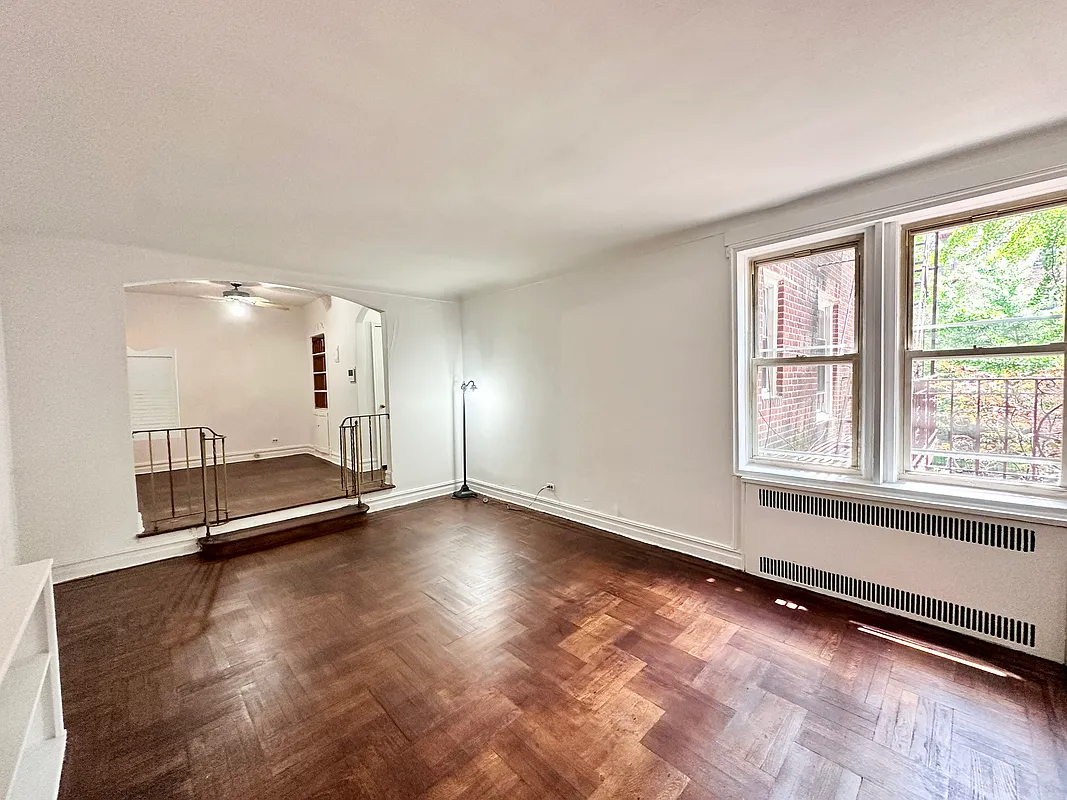
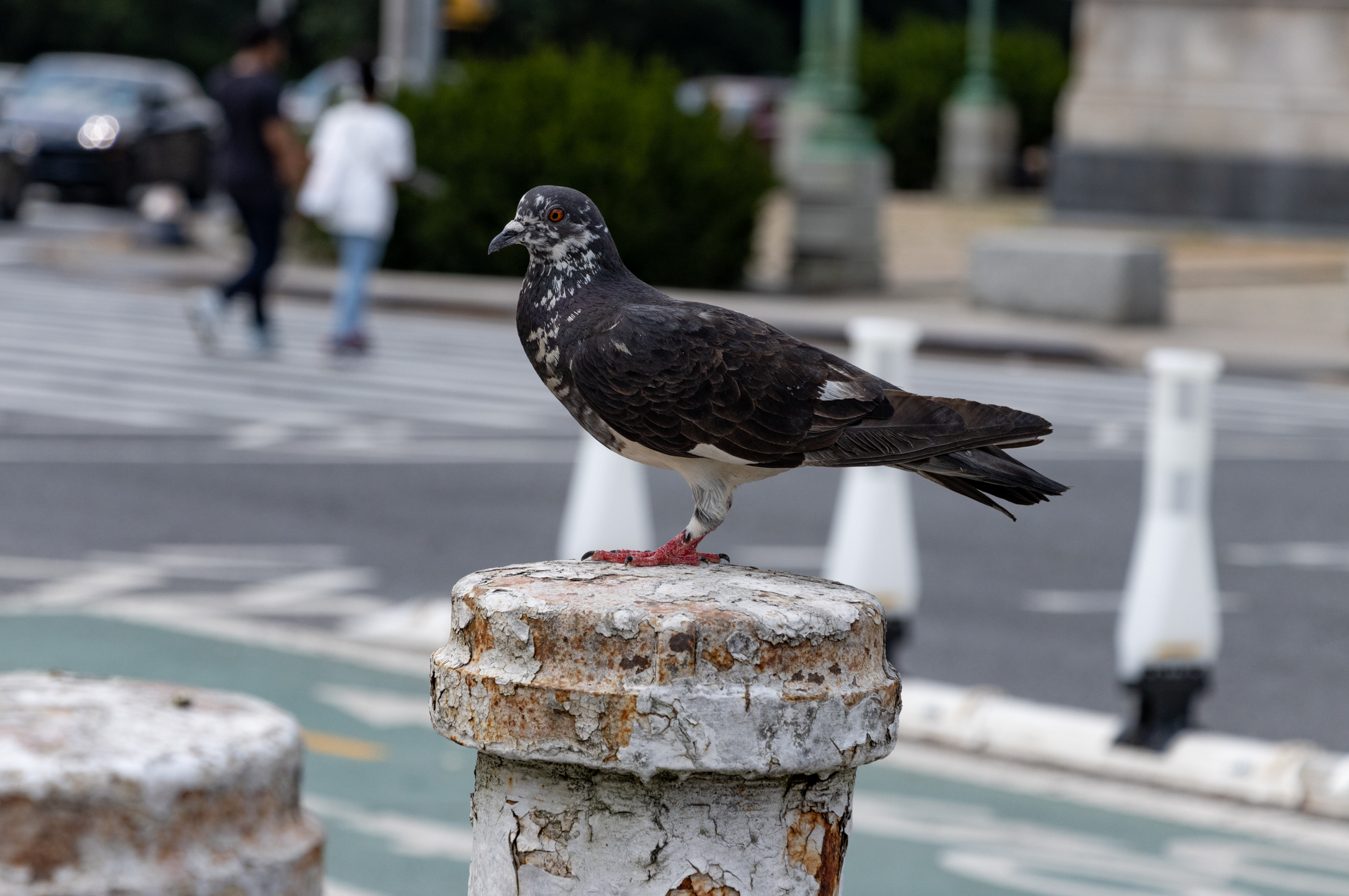


What's Your Take? Leave a Comment