Building of the Day: 116 6th Avenue
Brooklyn, one building at a time. Name: St. Augustine Roman Catholic Church Rectory Address: 116 6th Avenue Cross Streets: Corner Park Place Neighborhood: Park Slope Year Built: 1897 Architectural Style: English Gothic/Richardsonian Romanesque Architect: Parfitt Brothers Other buildings by architect: Adjoining St. Augustine RC Church, Grace Methodist Church, Park Slope. Also many other row houses,…
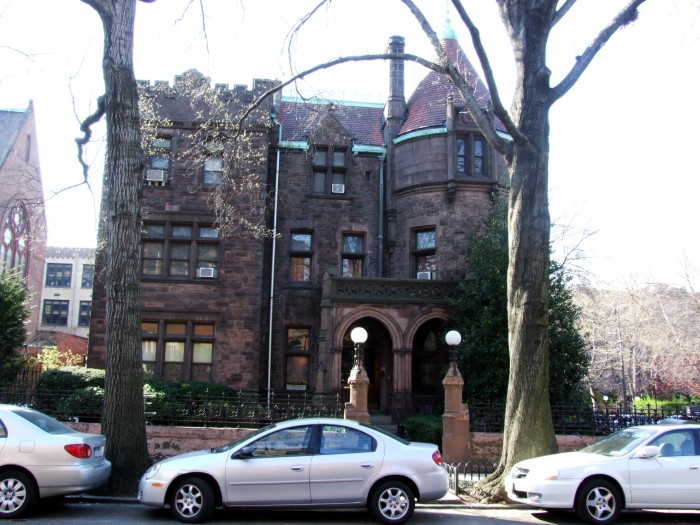

Brooklyn, one building at a time.
Name: St. Augustine Roman Catholic Church Rectory
Address: 116 6th Avenue
Cross Streets: Corner Park Place
Neighborhood: Park Slope
Year Built: 1897
Architectural Style: English Gothic/Richardsonian Romanesque
Architect: Parfitt Brothers
Other buildings by architect: Adjoining St. Augustine RC Church, Grace Methodist Church, Park Slope. Also many other row houses, apartment and flats buildings, standalone houses and commercial buildings in many Brooklyn neighborhoods.
Landmarked: No
The story: For many people, St. Augustine Roman Catholic Church, designed by the Parfitt Brothers, is their architectural masterpiece. I’d have a hard time arguing against that myself — the church is absolutely magnificent, and I never get tired of looking at it, in all times of day, and any season. I always see something new that I haven’t noticed before, in this massive pile of stone, stained glass and metal.
The Parfitt Brothers — there were three of them — came to America from England, beginning in the 1870s. Big brothers Henry and Walter came first, and the youngest, Albert, immigrated here in 1882. They came to Brooklyn during the boom years, when the city was growing as fast as it could be built, and they joined an architectural community that knew no equal in this city, before or since.
The Parfitts brought to Brooklyn their own unique British sensibilities to the architectural vocabulary here. Some of Brooklyn’s better architects had the benefit of being abroad at some point or another, but many had not. They had grown up under the wings of fathers or other mentors who taught them their trade, and they did really well, and most made up for a lack of international travel with books and lectures.
But the Parfitts had been trained in England. Albert, especially, was well versed in the language of the popular British Arts and Crafts movement, complete with its admiration of the Gothic and Medieval styles quite popular at that time. They put their own spin on the styles of the day. St. Augustine’s church, as well as the rectory, reflects that architectural mindset, with a healthy dose of American Richardsonian Romanesque bravura tossed in.
The Rectory holds its own next to the massive church. Many times, it seems that church architects put their all into the church building, and build the rectory like an afterthought. Perhaps that’s financial, not intentional. At any rate, this very large building, in the same English Gothic Revival style, would be an exceptional building even if it stood alone without the church. It’s strong and powerful like the church, made of the same ashlar (rough-cut) brownstone, with a partially crenelated roofline, like both the church and the school behind it.
The Gothic entry way is really good, inviting in a medieval cloister kind of way. The corner tower with peaked tile roof brings that Richardsonian Romanesque element to the building, done at a time (1897) when the architectural styles had moved passed this dark and massive look to the lighter materials and more formal classical elegance of the Renaissance Revival. Catholic Church rectories, especially for large churches, were meant to house many members of the clergy, not just the head priest, and this building is certainly large enough to hold quite a few people in comfort, as well as provide necessary gathering and meeting rooms, as well as offices. It, like the church, is a great building, and a Park Slope treasure. GMAP
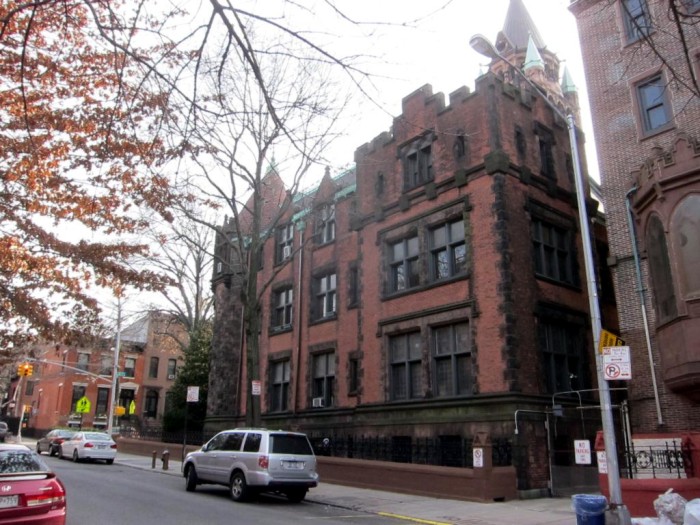

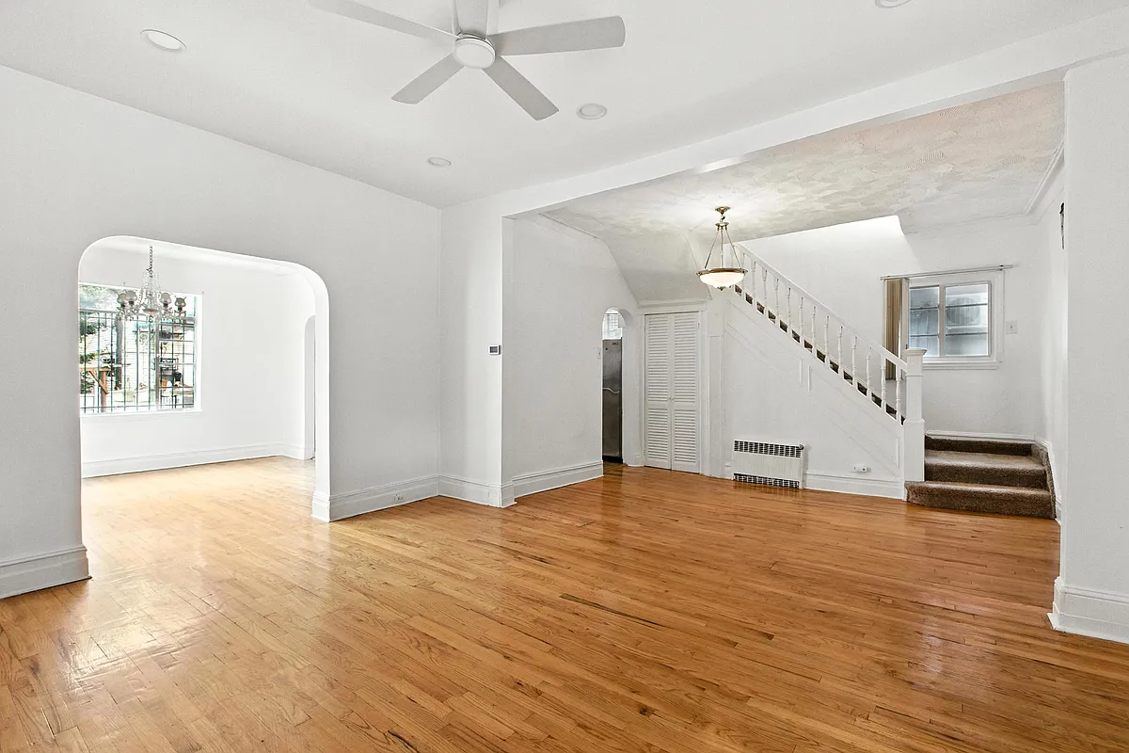
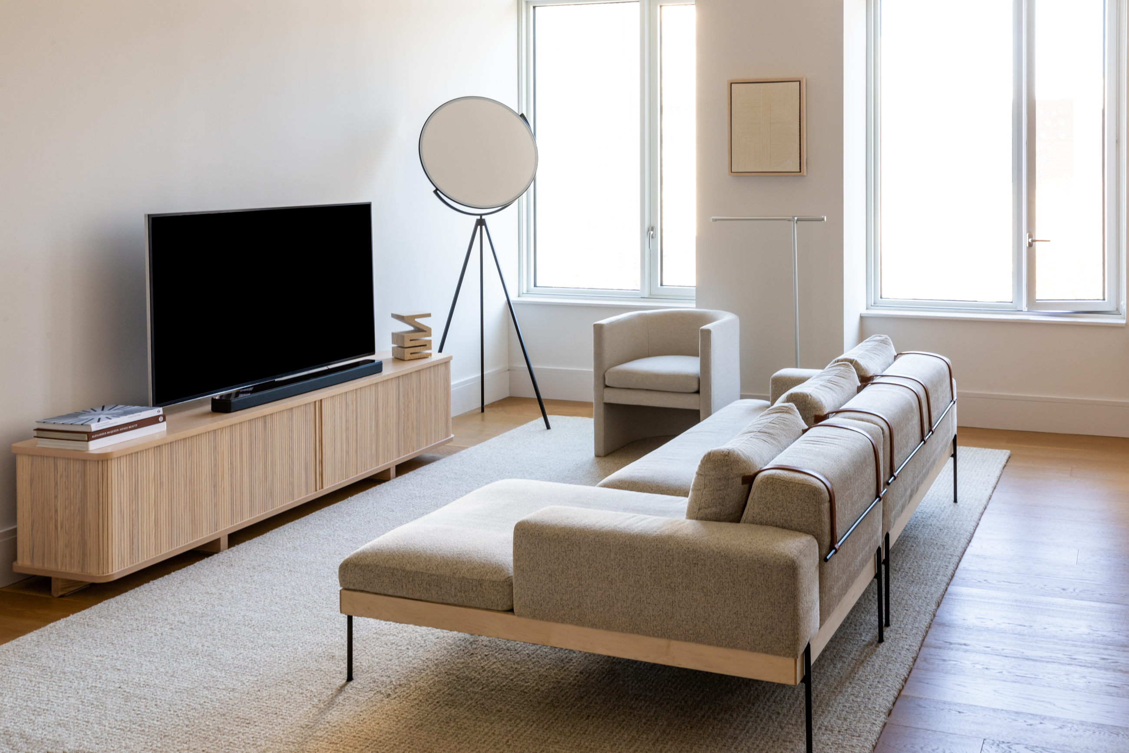
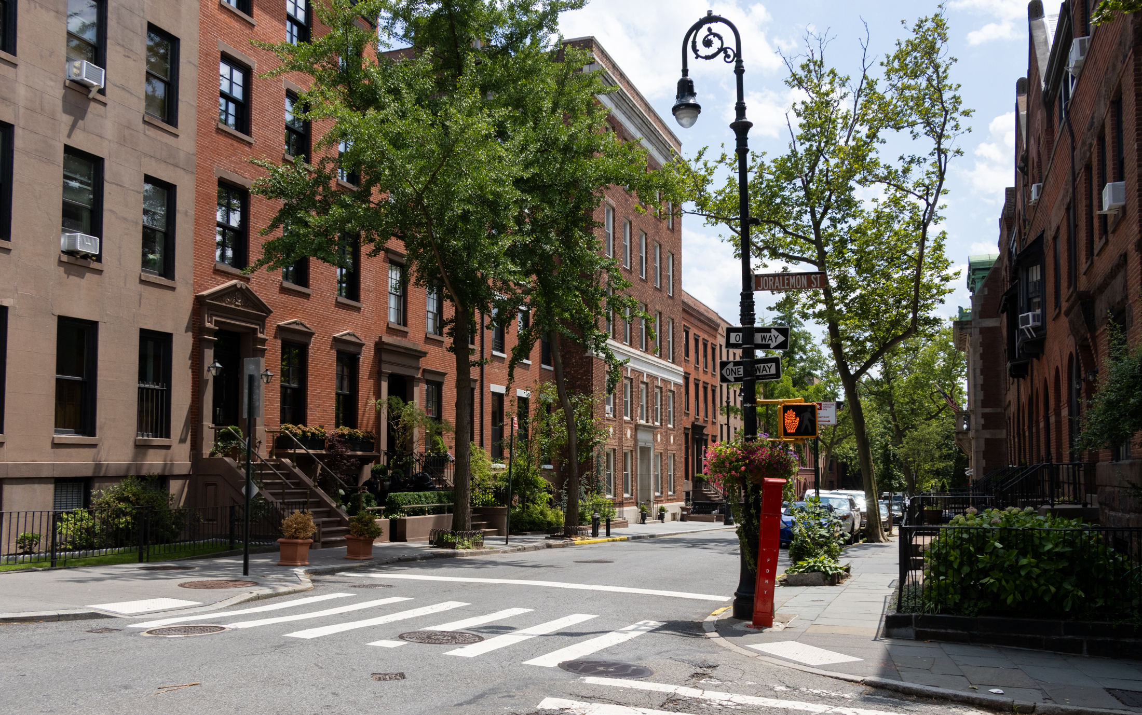
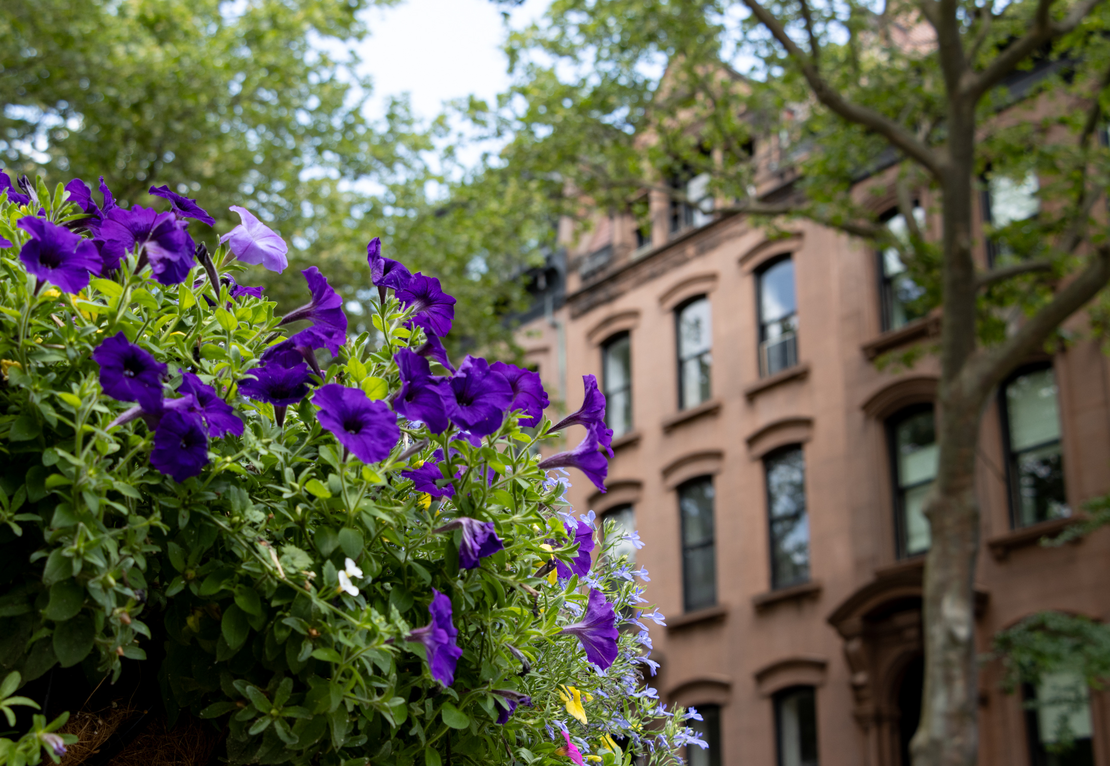
What's Your Take? Leave a Comment