A Mix of New and Old in a Townhouse Renovation on President Street
James Cleary Architecture recently completed a gut renovation of a four-story townhouse in Park Slope. The clients were primarily interested in creating a comfortable home for themselves and their two children. They didn’t want to make “any design moves that were too aggressive,” said Cleary. Existing original detail was retained and, when necessary — as…
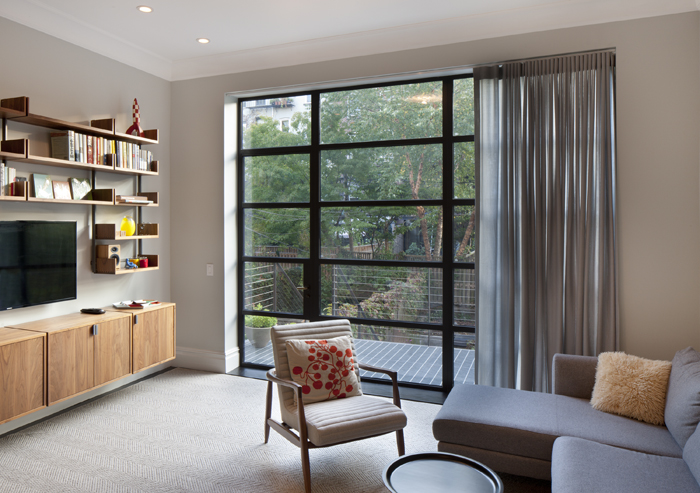

James Cleary Architecture recently completed a gut renovation of a four-story townhouse in Park Slope. The clients were primarily interested in creating a comfortable home for themselves and their two children. They didn’t want to make “any design moves that were too aggressive,” said Cleary.
Existing original detail was retained and, when necessary — as it was for the staircase — restored. Some of the front rooms and hall still have their original Victorian wood work around windows and doors. New design elements such as the kitchen and the rear wall of windows were carefully balanced with the existing architecture.
The house was reconfigured as an owner’s triplex over a garden level rental apartment, with four bedrooms and 2.5 bathrooms in the triplex. On the parlor floor, the masonry rear wall was demolished and a new wall of full-height, custom-made steel and glass windows, with an integrated glass door, was installed (above). The door opens onto a new full-width steel deck and stair that leads down to a refurbished rear yard.
The kitchen found a new home in the center of the parlor floor. Its features include Silestone counters and back splashes, walnut cabinetry, and a niche lined in robin’s egg blue enameled steel.
The hardwood floors are new, and were stained ebony. On the upper floors, concealed skylights flood the bathrooms with light. Frosted glass doors to the bedrooms also bring light into the center stair hall. Mechanicals were upgraded throughout the house, including heating, air conditioning, plumbing and sprinklers.
Integrating all the new infrastructure of a contemporary home is always a great challenge, said Cleary. “We joke that ‘we don’t do soffits.'” The firm designs concealed pathways for various elements such as central air and sprinklers and makes sure installers carry out the plans precisely, all of which takes more time than soffits. But, “boxing out ceilings or walls to accommodate piping or ducts means that the tail is wagging the dog,” he said.
As for the practical aspects of opening up the rear wall, it’s easier in a 19th-century row house than some other housing types because the rear wall supports only itself. However, “a properly engineered steel lintel is required to transfer the weight of the walls around the new opening and down to the foundations,” explained Cleary. And it’s important to hire an experienced and responsible contractor to do the work.
In this case, the team selected the only thermally broken steel mullion system on the market. This allowed for minimal mullion profiles (and minimal obstruction of the view to the rear yard) without compromising on the energy performance of the system.
Cleary’s favorite aspect of the renovation is the kitchen niche, whose steel cladding acts as a large magnet board to display family photos and the children’s latest artwork.
The contractor on the job was Andrew Giancola of Giancola Contracting.
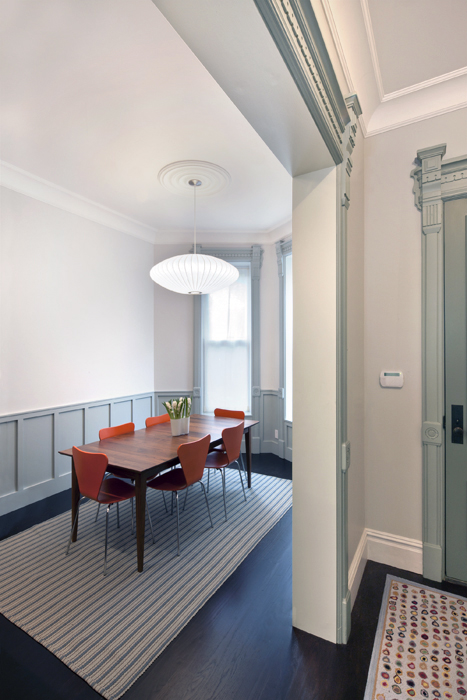
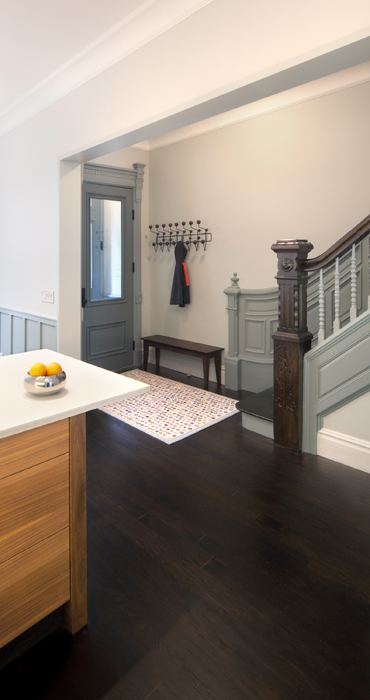
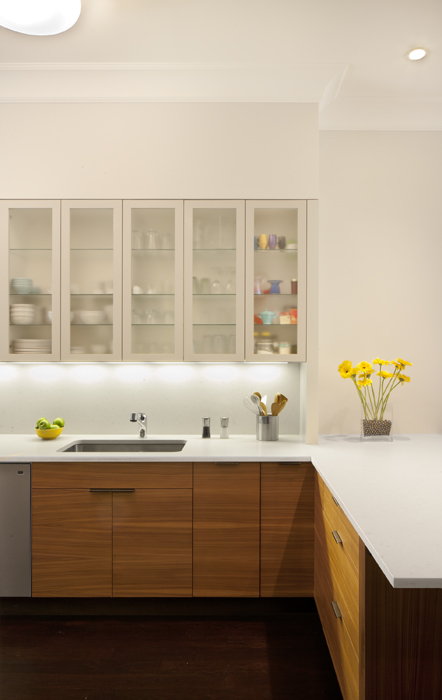

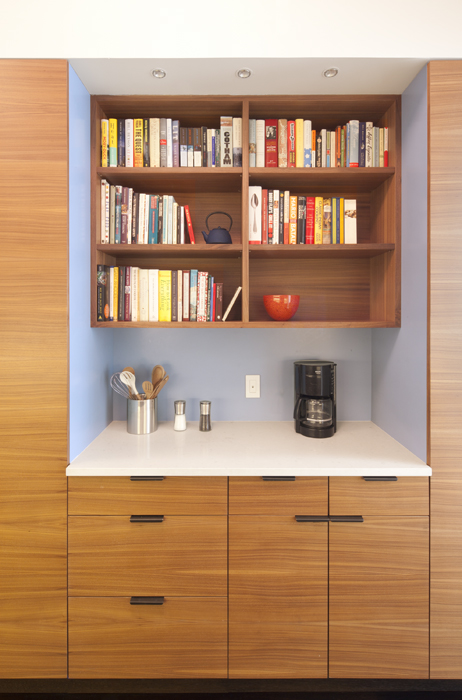
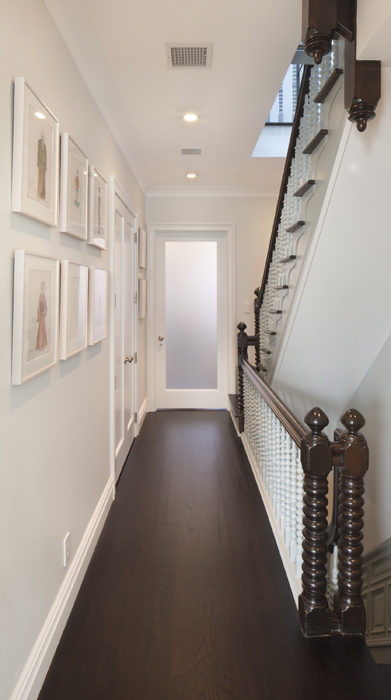
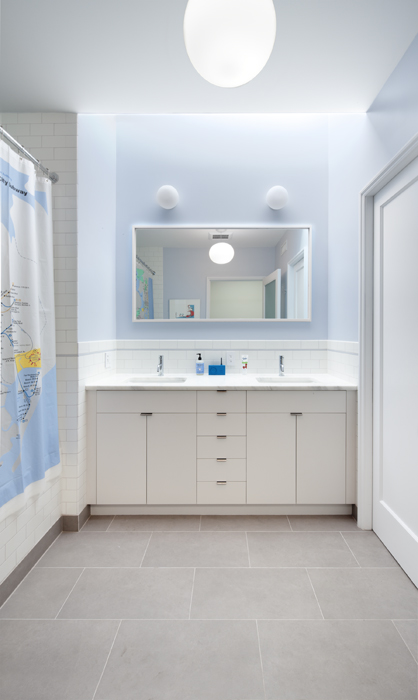
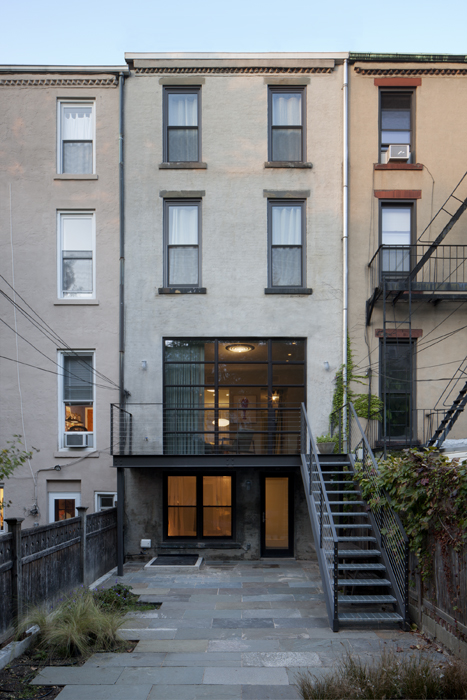





4 stories?? Wow.
I really, really like the gray painted wood moulding wainscoating (?) going up the stairs, I really like that a lot, and I like the way the bannisters are wood and painted. It looks pretty.