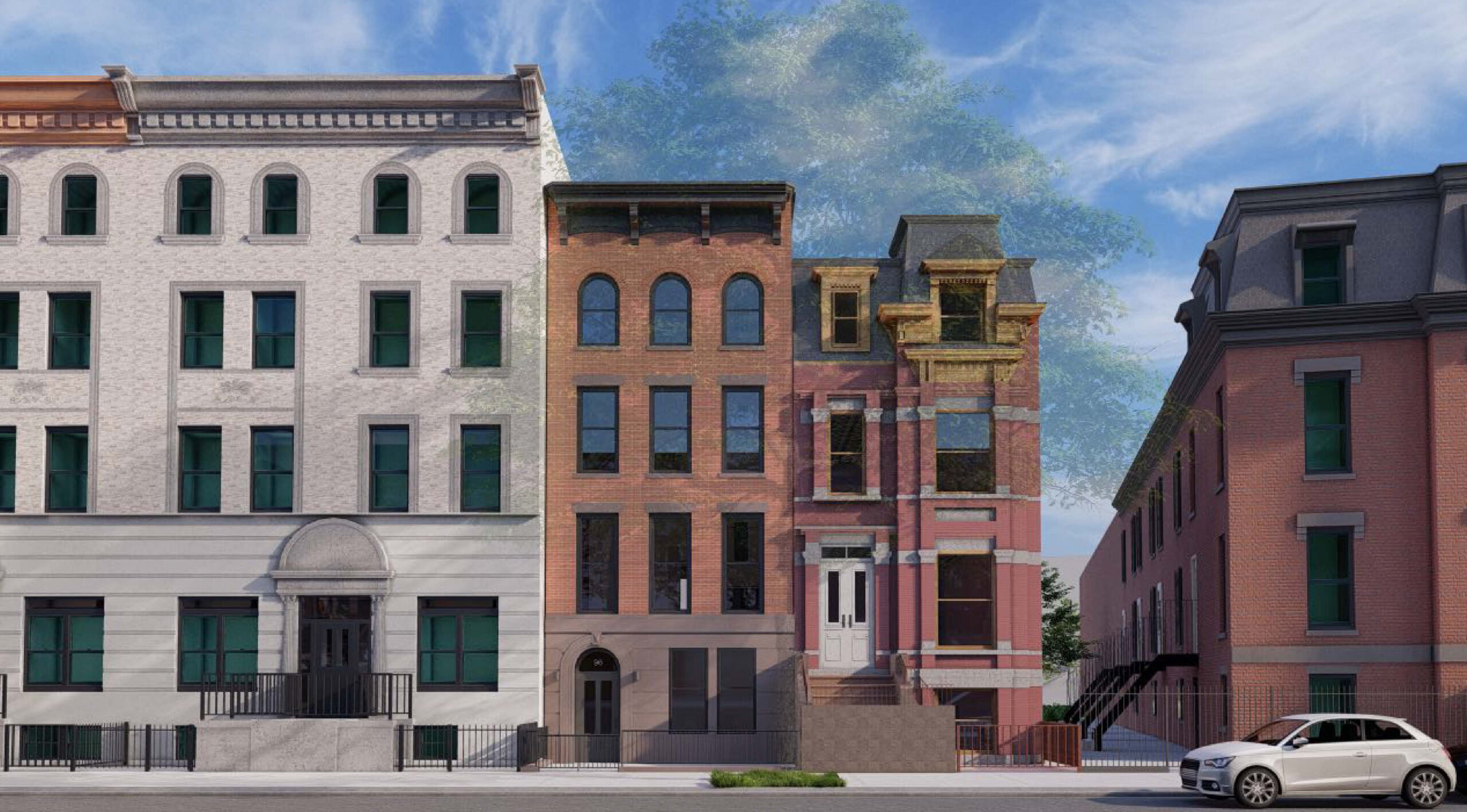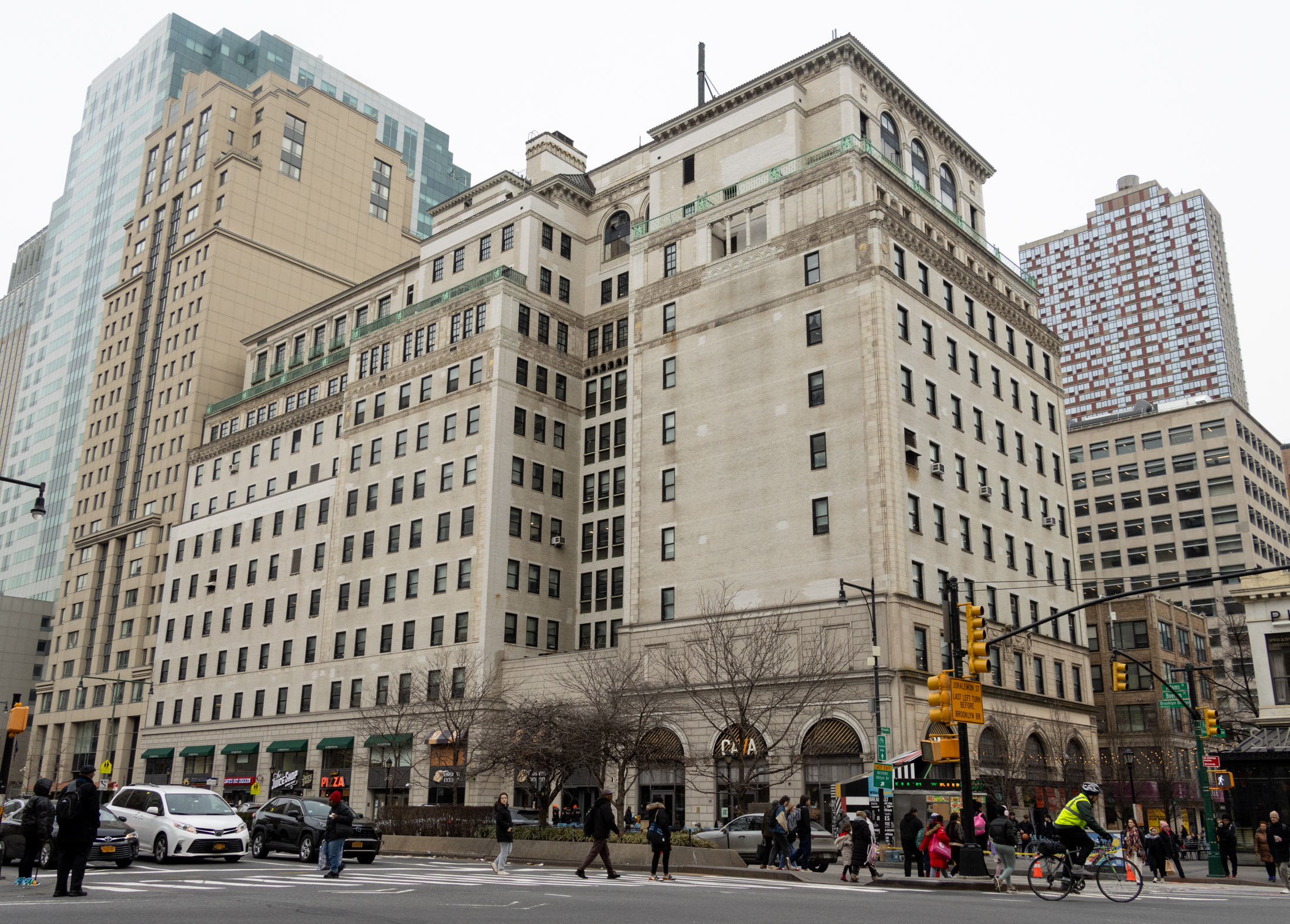Building of the Day: 759 East 17th Street
Brooklyn, one building at a time. Name: Private House Address: 759 East 17th Street Cross Streets: Glenwood Road and Avenue H Neighborhood: Fiske Terrace Year Built: 1906 Architectural Style: Dutch Colonial Revival Architect: A. White Pierce Other works by architect: Many houses in Victorian Flatbush, also row of Arts and Crafts cottages on Prospect Place in…

Brooklyn, one building at a time.
Name: Private House
Address: 759 East 17th Street
Cross Streets: Glenwood Road and Avenue H
Neighborhood: Fiske Terrace
Year Built: 1906
Architectural Style: Dutch Colonial Revival
Architect: A. White Pierce
Other works by architect: Many houses in Victorian Flatbush, also row of Arts and Crafts cottages on Prospect Place in Crown Heights North
Landmarked: Yes, part of Fiske Terrace-Midwood Park HD (2008)
The story: If the Dutch Colonial Revival style with a gambrel roof and flaring eaves is attractive, then why not up the attractiveness and have four gambrel roofs? You can’t over do a good thing, right? Surely this thought went through A. White Pierce’s head as he designed this delightful, yet immense house in the Fiske Terrace neighborhood, a part of the suburban enclaves we lump together as Victorian Flatbush.
All of the distinct neighborhoods that make up Victorian Flatbush have separate histories, but they do share many similarities. They were all the products of visionary developers who were trying to sell a suburban dream to their clients: a new neighborhood that was far from the crowded brownstone streets of Brooklyn or Manhattan, but not so far that it wasn’t part of the city, easily accessible by train or trolley car. These new neighborhoods were full of large homes with spacious lawns, and people like them – the elite who were screened by income and shared values, and often by religion and race.
Fiske Terrace was developed by husband and wife, George and Elizabeth Fiske, later joined by his brother Frederick. The Fiske brothers were wealthy, the sons of a stockbroker. Before going into the home development business, George was in the oil business and Frederick was a successful Brooklyn Heights merchant. George and Elizabeth moved from their home on Montague Street to Tennis Court, in Flatbush, the first of the planned suburban communities in Flatbush, near Prospect Park. George had just bought three pieces of prime property south of Tennis Court from the Van Pelt and Ditmas families, and by 1898, was talking to reporters about “Fiske Terrace,” the new development he was going to build on his rather considerable acreage.
But by 1905, the Fiske’s were finding out that neighborhood building was not easy. Like Tennis Court and Prospect Park South, which followed it, Fiske Terrace originally had very restricted covenants on it, designed to assure certain upscale standards were upheld in building and usage. They weren’t getting a lot of buyers. They had constructed a couple of model houses as encouragement for buyers to come in and build their own, but it really hadn’t worked. In 1905, they sold the remaining land, organized as the Fiske Terrace Company, with George as president, to the T.B. Ackerson Company.
T.B. Ackerson was a go-getter, and already had track record as the developer of Beverly Squares East and West, next door to Prospect Park South. But as beautiful as those neighborhoods were, they hadn’t been very profitable for T.B. and he was determined that this time he was going to get it right. Like the Fiske’s, he had building to order, or having clients bring their own architects. This time, instead of couture, he was going to try ready to wear. He hired his architects, graded his land, laying down sewer systems, utility and phone lines, roads and sidewalks, and built the houses on spec, not on order. He also landscaped the streets and lawns. The new homeowners only had to move in.
This plan was a huge success, and the houses sold quickly, as quickly as they could be put up. Ackerson liked Fiske Terrace so much, he moved into the house George Fiske had built for himself on Ocean Avenue, and other Ackerson family members followed him to his new neighborhood. As the years passed, T.B. had structured the community so that other builders and developers could buy in, and although most of Fiske Terrace was built by Ackerman, there are houses built by others. By 1914, the land was fully developed, and home to comfortable professionals, such as doctors, lawyers, brokers, merchants and engineers, and a few highly successful salesmen.
This house, at 759 East 17th Street, was designed by A. White Pierce, one of the cadres of architects employed by T.B. Ackerman for this development. He had worked with Pierce, as well as Benjamin Dreisler, Slee & Bryson, and George Showers before, in the Beverley Squares, and all of them are well represented in the Prospect Park South and Ditmas Park neighborhoods as well. All were quite good at designing large rambling suburban houses, most with wrap around columned porches, and all of the gables, dormers, bays and towers one could ask for. They could design in the Queen Anne, Craftsman, Colonial Revival, Foursquare and Tudor Revival styles, and as you walk along these blocks, you see examples of them all.
Pierce specialized in these types of houses, and worked exclusively for Ackerman here in Fiske Terrace. Between 1905 and 1908, he designed fifteen houses for him, here on 17th, as well as 18th and 19th Street, Glenwood Road, Wellington Court and one house on Avenue H. This house is one of his innovative takes on the Dutch Colonial Revival style. The house is a joined series of gambrel roof sections, with an exuberant swoop in the wide flaring eaves. The snow must slide right off the roof. Dutch Colonial Revivals were very popular in this development, they are everywhere, by different architects, but this one really stands out. GMAP
(Photograph: Carl Forster for LPC)










What's Your Take? Leave a Comment