Methodist Hospital to Demo, Build in Park Slope
Methodist Hospital in Park Slope plans to demolish several multifamily apartment buildings it owns on 5th Street to make way for a seven- to eight-story building. Neighbors received a letter about the construction plans, which invited them to a meeting on Thursday, June 27. New York Methodist Hospital is working on preliminary plans for construction…


New York Methodist Hospital is working on preliminary plans for construction that will be located near your home on Fifth Street between seventh and eighth avenues. Because you may be impacted during the construction period, we are eager to share the plans with you at an early stage and to exchange ideas about how any disruption on your block can be kept to a minimum…At the meeting, we will discuss the reasons why construction is necessary, mechanisms for community input on design in which we will work together with residents on surrounding blocks.
Methodist owns at least four apartment buildings on the block, including No. 512, 514, 520 (pictured above) and 530. The buildings have tenants, at least some of whom appear to be hospital employees. The block is not landmarked. It is not yet clear exactly what the new building will be used for. Construction will not start for at least a year, the letter said.
Photo by Nicholas Strini for PropertyShark


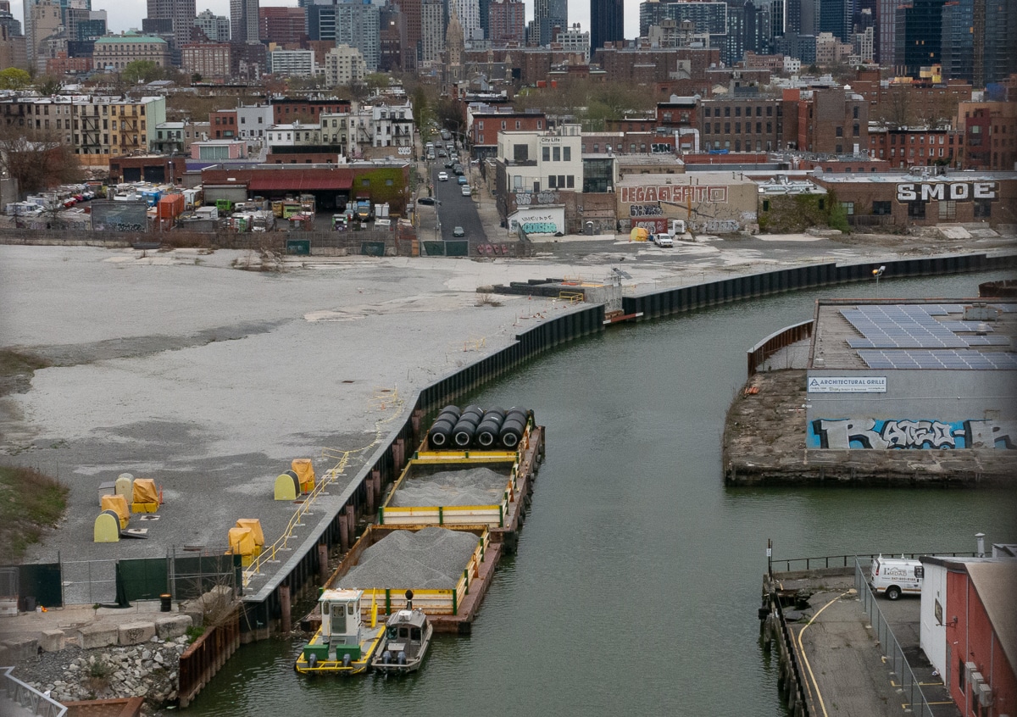
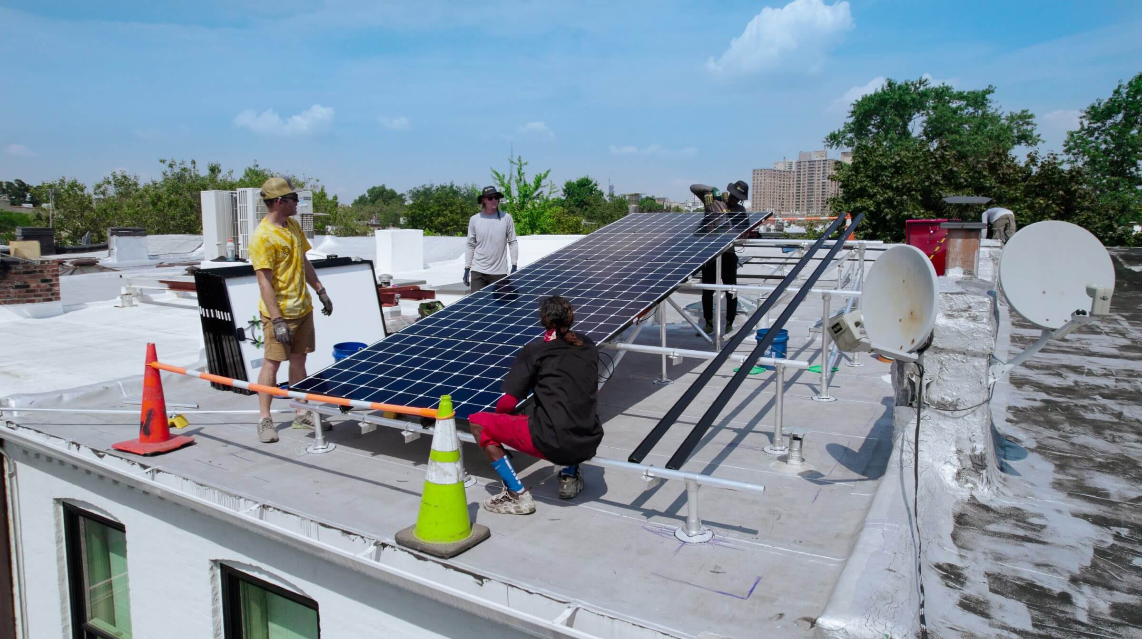
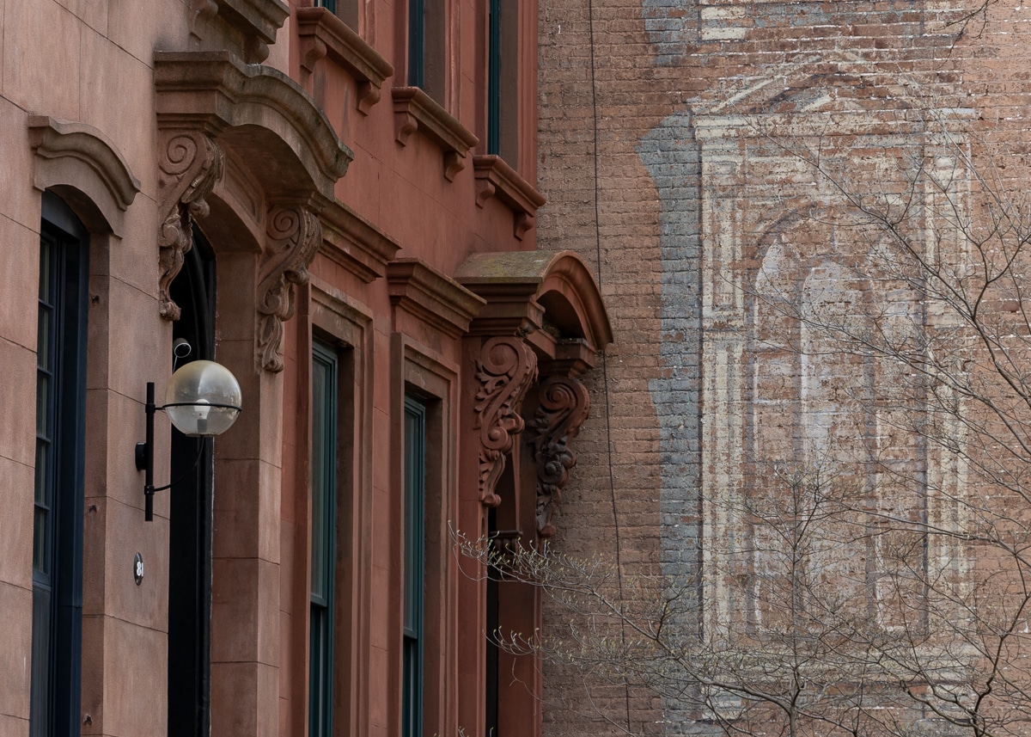


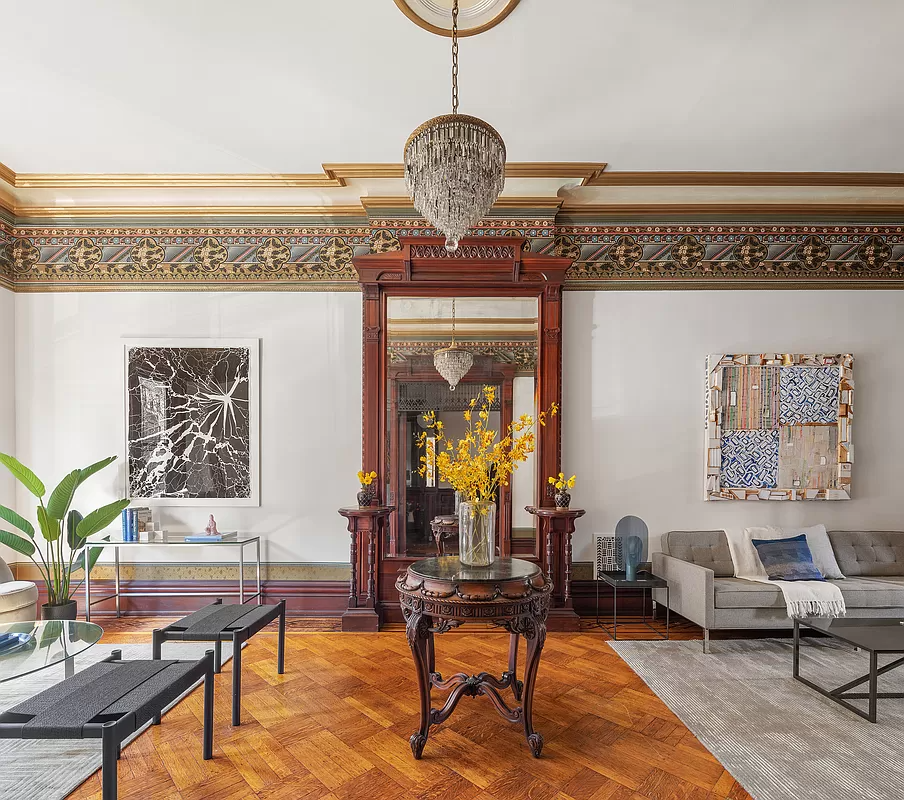
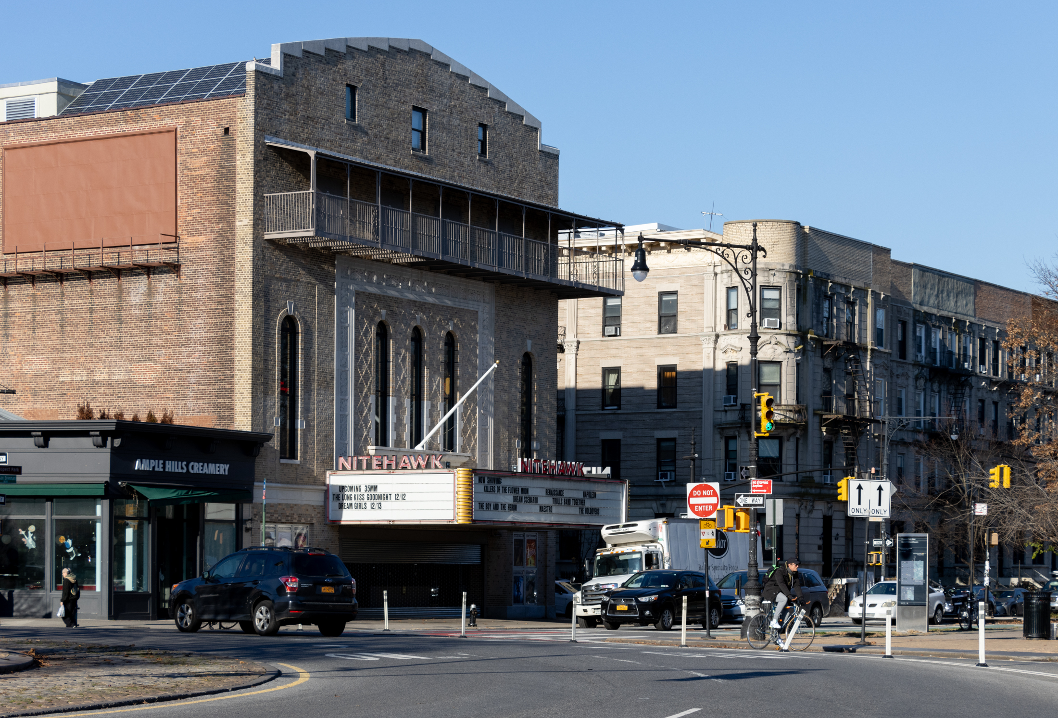
BTW, they set up an email account for this matter: build@nym.org
Methodist’s plans are about as large, if not larger than what the speculation has already suggested. There were six people in the audience at the meeting tonight. If that represents the level of interest in the community, the hospital shouldn’t have much trouble realizing their plans.
The meeting is on Thursday, June 27 in the Executive Conference room at the hospital at 6:30pm. Please attend.
Looks like the 6:30 meeting was for 5th St residents, the 8:00 for 8th Ave. I got a different letter than people on 5th Street.
I was at the later (8:00) meeting. I’m glad to hear that the low turnout at that meeting was not due to lack of interest.
I didn’t realize there were two meetings. They’re going in front of CB6 next week, correct?
On this tax map, it would include the following lots: 5th St: 25,26,28. 8th Ave: 39-48 (the entire block front). 6th St: 50-59 (roughly half of the block front, including the parking lot and all of the pre-war structures)
http://gis.nyc.gov/taxmap/map.htm?z=10&p=990235,182726&a=DTM&c=dtm&f=CONDO_RANGE,LOT_FACE_SMALL
The proposed building would replace the brownstones the hospital owns on 5th street, 6th street, and 8th avenue as well as the parking lot at 6th street and 8th avenue. It would be U-shaped and wrap around the buildings the hospital does not own on 5th street. The proposed facility would be 300,000 square feet. It would be 6-8 stories tall (not including additional height for the screened mechanicals on the roof). The preliminary renderings showed it to be roughly as tall as Wesley House (the hospital’s white 1950’s era tower on 6th street), but with a far greater footprint and no setbacks. It would be built right up to the property line on all fronts. The main entrance would be on 6th street with vehicle access to a receiving area that would be located in the interior, on top of what is now the parking deck.
That sounds brilliant!
Although I’m sure the Board of St Vincent’s and boatloads of consultants and lawers must have been simply devastated by that turn of events.
[‘devastated’ *is* a synonym for ‘bathing in the resulting downpour of gold doubloons’, isn’t it?]