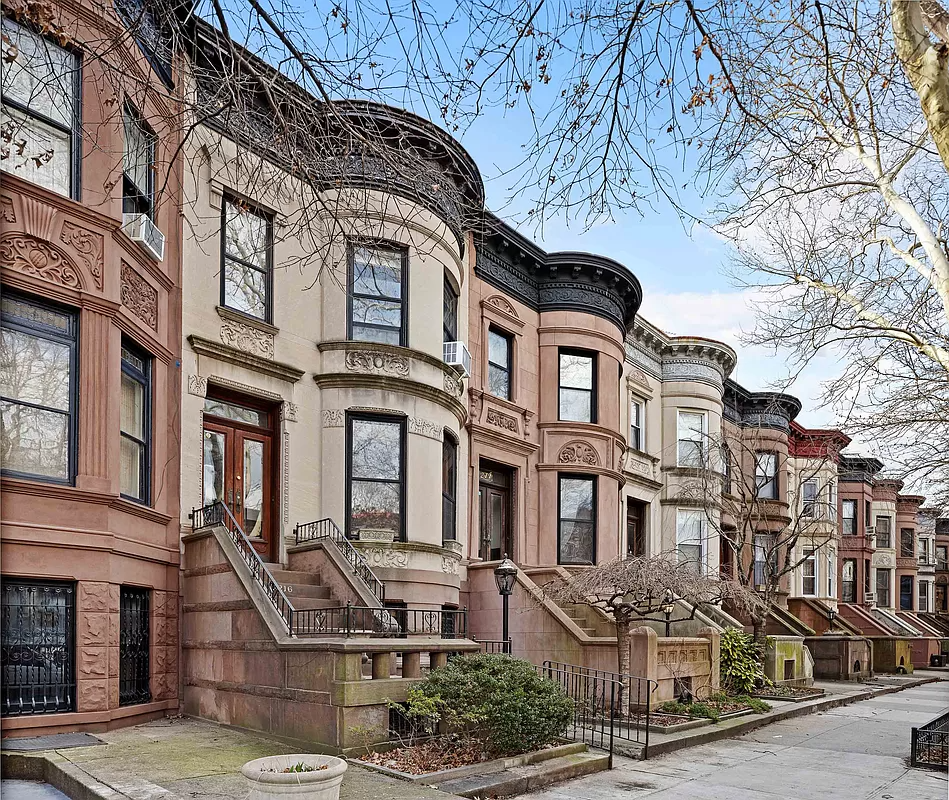Building of the Day: 145 Lincoln Road
Brooklyn, one building at a time. Name: Apartment building Address: 145 Lincoln Road Cross Streets: Flatbush and Bedford Avenues Neighborhood: Prospect Lefferts Gardens Year Built: 1929 Architectural Style: Tudor/Medieval Revival Architect: Boris W. Dorfman Other Work by Architect: Similar type apartment buildings all over Brooklyn and Queens Landmarked: No The story: I guess in part…

Brooklyn, one building at a time.
Name: Apartment building
Address: 145 Lincoln Road
Cross Streets: Flatbush and Bedford Avenues
Neighborhood: Prospect Lefferts Gardens
Year Built: 1929
Architectural Style: Tudor/Medieval Revival
Architect: Boris W. Dorfman
Other Work by Architect: Similar type apartment buildings all over Brooklyn and Queens
Landmarked: No
The story: I guess in part because I never lived in one until I moved to New York City, I find apartment buildings of a certain age rather fascinating. The American Dream of home ownership has always stressed the single family house as the quintessential American dwelling, but the fact of the matter is that in a city like New York, more people live in apartment buildings than live in houses. There will always be more renters than owners, and most of those renters live in apartment buildings. Chances are, especially if you are in Brooklyn, the Bronx, or upper Manhattan, that apartment will be in a six story apartment building built sometime between 1922 and 1934, a time of great social migration into the “outer boroughs.”
As I have mentioned on several occasions, these buildings were built for the children and grandchildren of the immigrant families who were moving as fast as possible out of the tenements of the Lower East Side, Hell’s Kitchen and Williamsburg. They had become Americans, were educated in New York’s schools, spoke English outside of the home, and were assimilating into the culture. They were getting better jobs, making more money, and wanted out of the crowded tenements. The developers were waiting for them with open arms.
These people wanted the lifestyle of the established neighborhoods in places like Brooklyn, or were going to move into newly created neighborhoods in all of the boroughs. Of course, movin’ on out meant movin’ on up, so the developers of these new apartment buildings thought of everything in terms of amenitities and features. Their architects designed attractive buildings, often with interior courtyards with flowers and fountains. You won’t find that in a LES tenement. The apartments were spacious, with hardwood floors, dining rooms with built in dish closets, and kitchens with all of the modern conveniences, and two or more bedrooms. There was a large modern bathroom, telephone hookups, steam heat and more. The better apartments even had a maid’s room with its own half bath.
Part of this social climbing meant showing off to friends and family, so all of these buildings were designed with fancy lobbies, landscaped grounds, and the buildings themselves took on posh sounding names, usually of British origin, or the Founding Fathers. The developers, architects and builders were the targeted demographic, they were the sons and grandsons of those same immigrants, so they knew exactly what would appeal to their audience, and they delivered.
Many of these buildings are quite good, and I think it’s a shame that more often than not, they are excluded from historic districts. Perhaps it’s the snobbery of preservation, or a punishment on the building for being built, as a majority were, on the rubble of older single family houses. When Prospect Lefferts Gardens was considered for landmarking, this entire block of 1920s, early 30s apartment buildings was excluded. They replaced an entire block of free-standing wood framed homes built in the last years of the 19th century.
I think 145 Lincoln is the best of the apartment buildings on this street. It is quite large, with 71 units, but is not the largest building on the block. Boris Dorfman, the architect, was one of a large group of Jewish architects from that period who specialized in apartment buildings. He came from Russia in 1903, and began practicing, setting up his own office in 1913. He practiced for over 50 years, and was the chairman of the Multiple Dwelling Committee of the Brooklyn Club of Architects. Dorfman’s buildings can be found throughout Brooklyn and Queens. He drew upon the popularity of the Tudor/Medieval styles popular in the suburbs, and gave this building a vaguely Medieval feel, with clinker bricks, Gothic stone ornament, and a monastic cloister-like atmosphere.
The Avery Library at Columbia has the sales brochure for this building, which touts all of the amenities and features the building had to offer. There were 2, 3, and 4 room apartments, and all look out onto either the street or a courtyard. The one bedroom apartments all had built in Murphy beds in the living room, and all had a dining alcove with a built in table nook. All of the other features can be seen in the pages posted below. For your average middle class renter, this was great. I wonder if the Murphy beds are still intact. Probably long gone in subsequent renovations. Too bad. One thing we still share with our befores – we always need more room. GMAP













What's Your Take? Leave a Comment