A Green Renovation on a Budget
If you’ve eaten at Lulu & Po in Fort Greene, you’ve seen the warm modernism of interior and certified LEED designer Kananshree Prasse, a partner at Brooklyn-based Ka.Va Design. For her first personal project, her family home in Prospect Heights, Prasse wanted to do something ecological and energy efficient, but quickly realized a fully LEED certified house would…

If you’ve eaten at Lulu & Po in Fort Greene, you’ve seen the warm modernism of interior and certified LEED designer Kananshree Prasse, a partner at Brooklyn-based Ka.Va Design. For her first personal project, her family home in Prospect Heights, Prasse wanted to do something ecological and energy efficient, but quickly realized a fully LEED certified house would not be possible on their budget. So she decided to focus on the two things that would give them the biggest bang for the buck in terms of energy savings. “If you have limited resources, the most important thing is to insulate the exterior envelope and get good windows,” she said.
The house had already lost all its original details, so she didn’t worry about keeping a historic look. “I was OK with that,” she said. “It suited the aesthetic of what we wanted.” Prasse decided on a neutral palette and a style that is “quiet, collected, simple, elegant.” She also wanted a house that would be easy to clean and maintain. “I have to take care of the house. I wanted it to be [low maintenance] so we can live easily,” she said. “Every piece of furniture is very hard working.” The kitchen cabinets are from Ikea, and she chose a wood finish to contrast with the concrete floor.
Structural changes included removing all the original brick fill from the sides and back of the wood frame house and reinforcing the structure with steel beams. They also rebuilt the crumbling chimney and extended the footprint of the building 15 feet. An unexpected challenge was straightening the unattached side of the semi-detached row house, which had become dangerously unplumb.
She chose open cell spray foam for insulation. “It is a bit more chemical then I would like, but it has a very high R value per inch, so the added wall thickness was minimal,” she said. They sprayed six inches of open cell foam in the ceiling under the roof. The energy efficient windows are from Canada. “We have one wall that is all glass,” said Prasse. “I was worried because I don’t like being cold. We worked hard to make sure we had the right windows because we didn’t want to lose a lot of heat.”
They installed radiant heat throughout the whole house, using pex tubes in concrete on the parlor level and extension and under the engineered wood floors elsewhere. The parlor floor is warmer because concrete holds heat better. “It’s a nice feeling to walk with bare feet and feel the warm floor,” said Prasse, and not having radiators is a much cleaner look. They used lightweight concrete to not strain the house.
They installed a high efficiency boiler for heat and hot water for the house’s four bathrooms. Split mini ACs cool the space in the summer. “The top floor generally becomes an issue in summer,” said Prasse, but they only need to run the AC for one to two hours in the middle of the day to keep the house cool because of the high level of insulation. The tilt and turn windows allow cross ventilation throughout.
Even though the building is attached on only one side, the energy bills are extremely low. The gas bill averages $85 per month. “We almost don’t have the heat on most of the time,” said Prasse. Yet, “most people who come inside the house in winter say the house is really nice and toasty.” The electrical bill averages $110 a month.
Prasse said her favorite aspect of the house is “how it functions so well for our family and our lifestyle.” They have a meeting place upstairs in the great room, and when you enter the extension downstairs “it feels like you’re going into another zone to relax,” she said. The family plans to add things and make changes in the future as their budget allows. “Our resources were limited so we had to get the house to a functioning level very very quickly but we will keep adding further details and interior design touches as we go along,” she said.


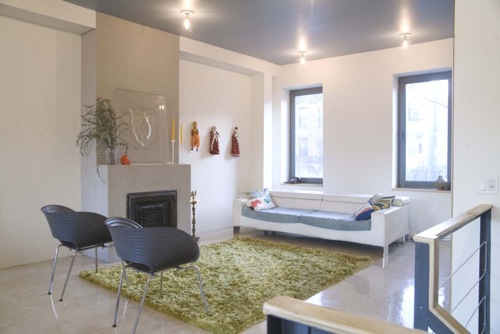
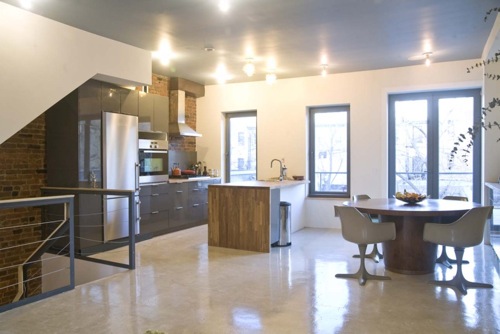
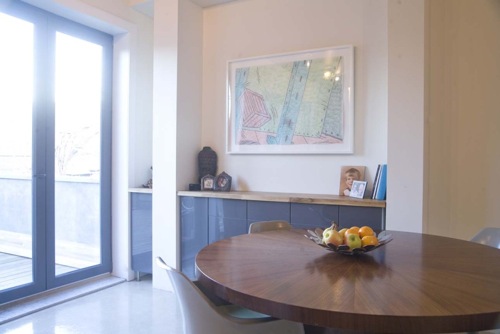

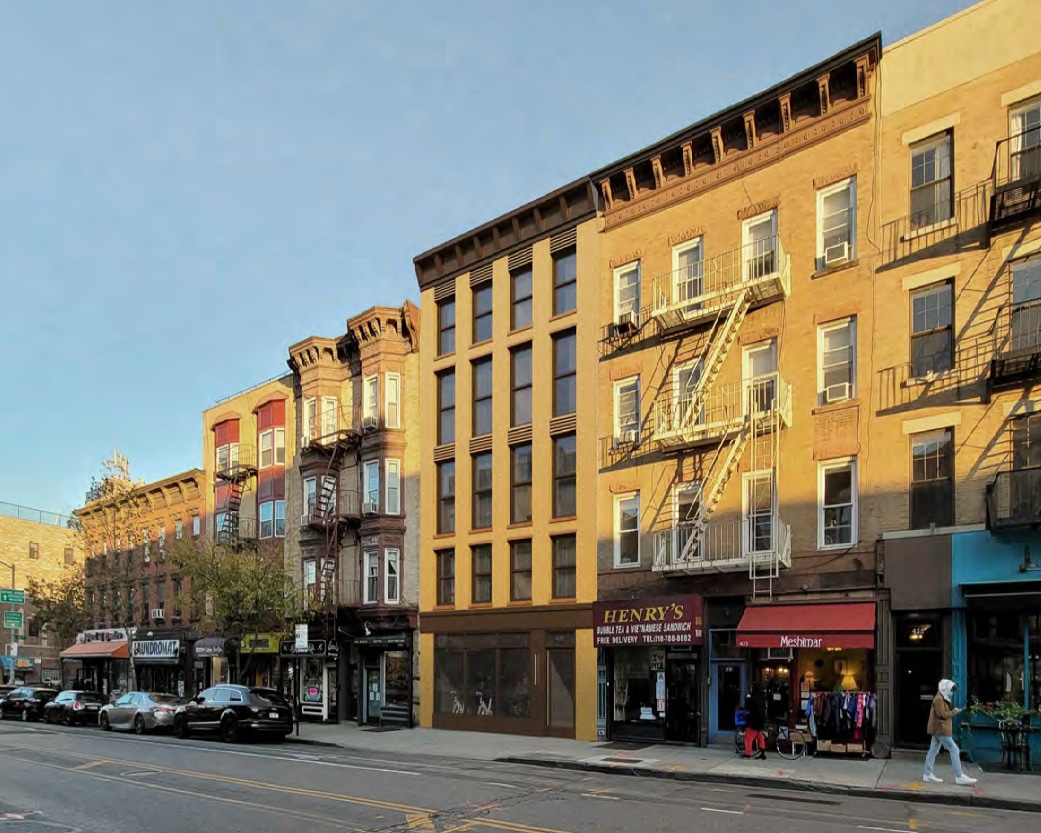

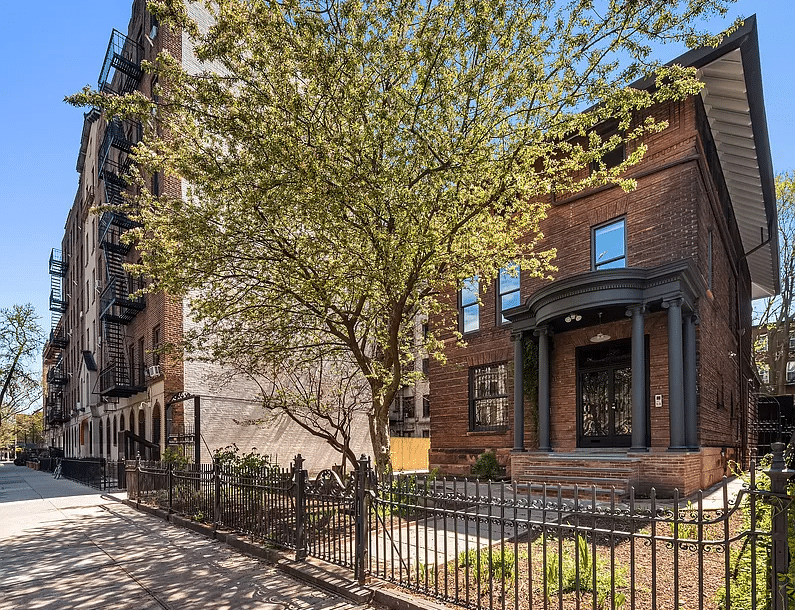
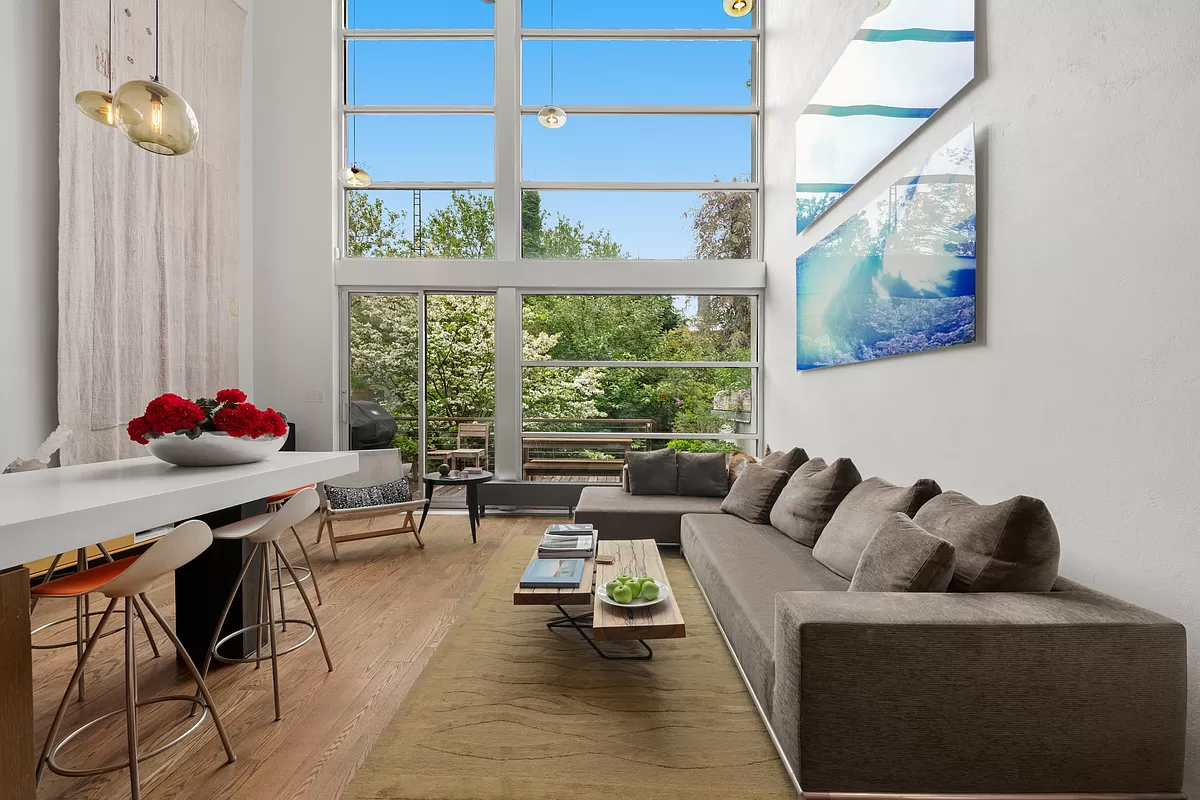




This is a great article! Many times people are not aware of the options they have when trying to do green renovations. Used materials, a little elbow grease, and a touch of creativity are often all you need to make your home envy-worthy, while maintiaing a budget and helping the enviorment. Buying used materials is a great way to spruce up your home on a budget and increase the value of your home while improving your space. I work for a company called Murco Recycling that salvages and sells used high-end used building materials from homes in the Chicagoland area and we come across some truly amazing things. We sell our items mainly through home salvage auctions and online sales when onsite auctions cannot be scheduled. In this way, buyers can get stuff for a fraction of what they would pay through traditional retail means, the owners of the items get money for their would-be-wasted materials, and the environment is spared tons of unnecessary waste. For more info, check out http://www.murco.net