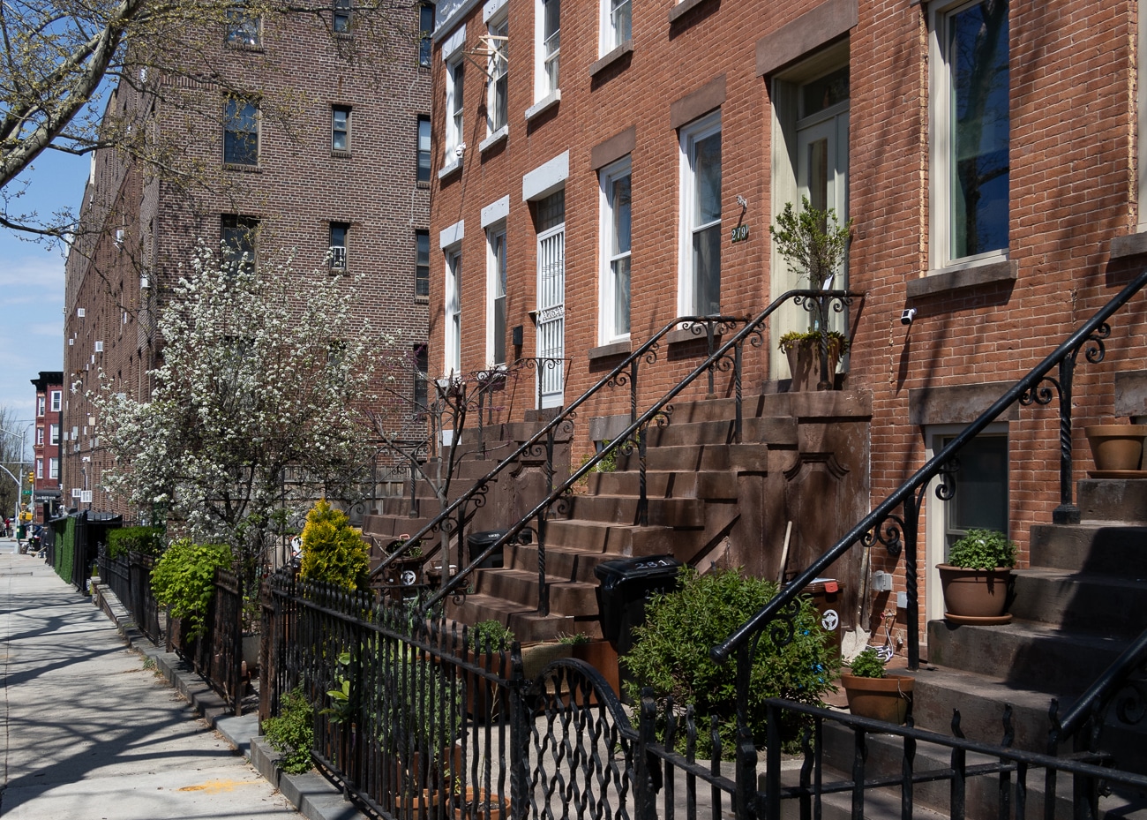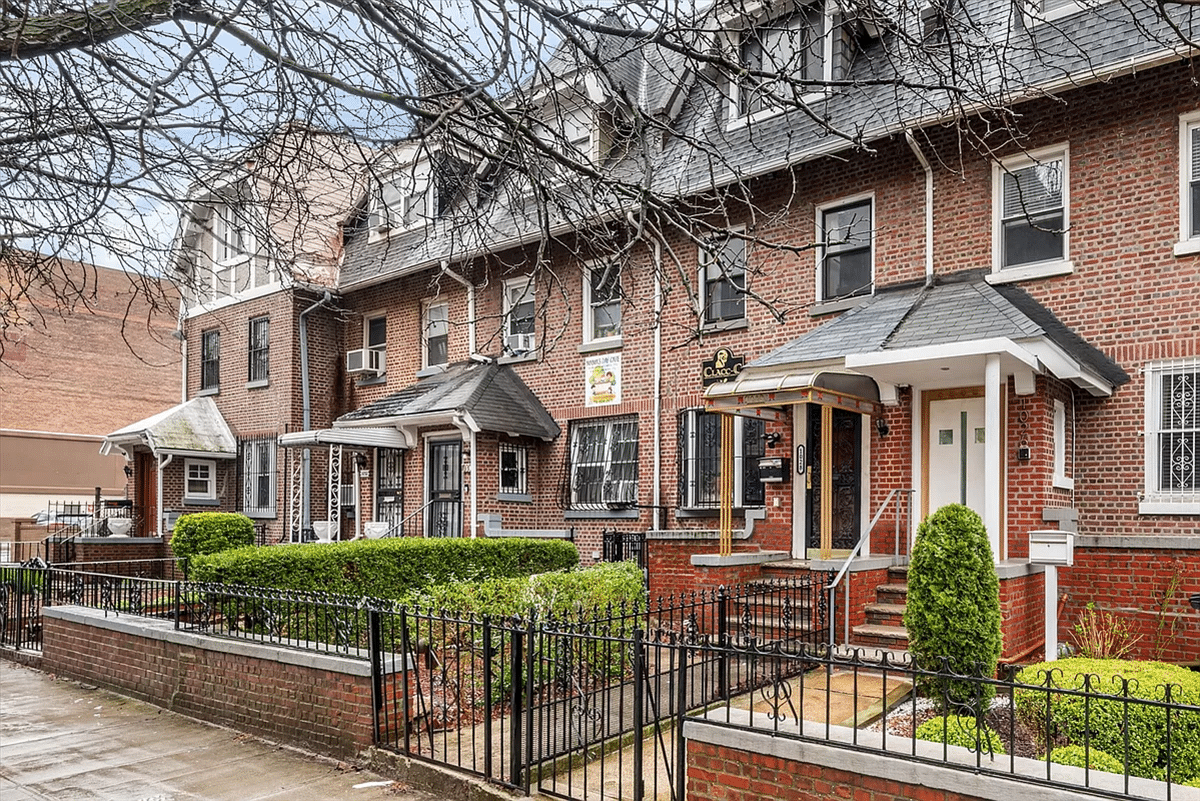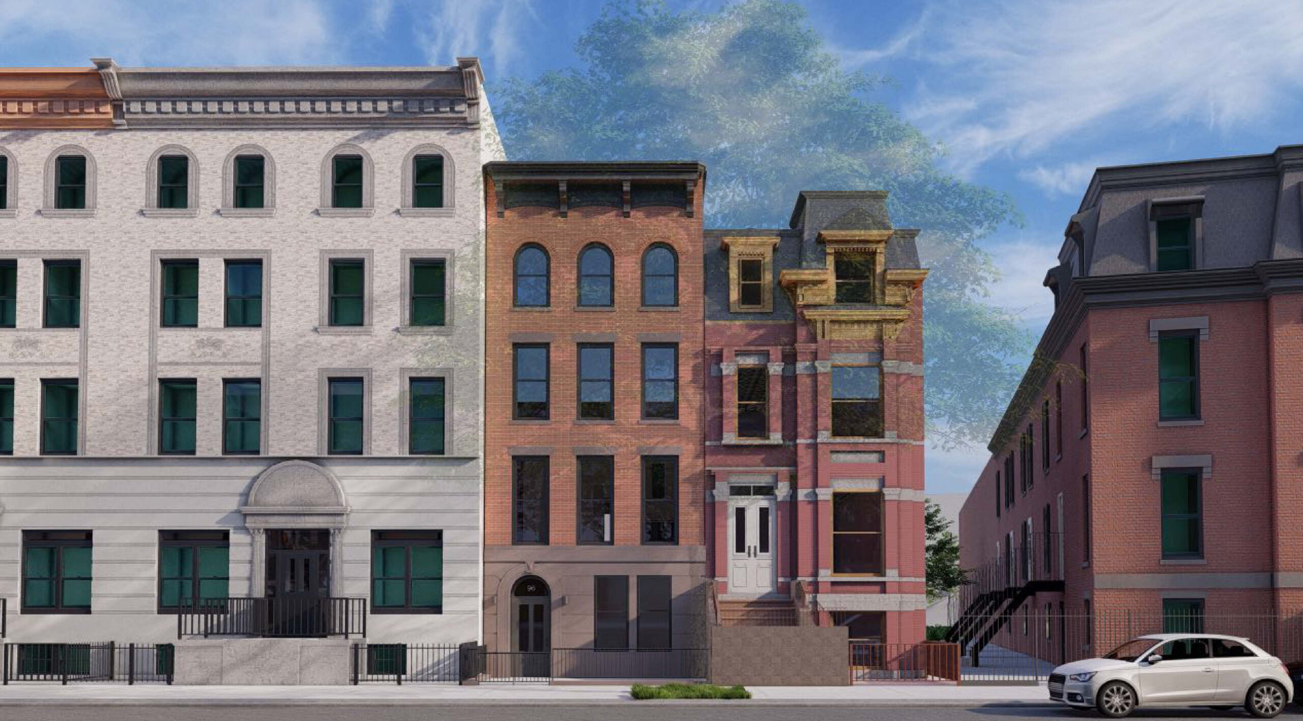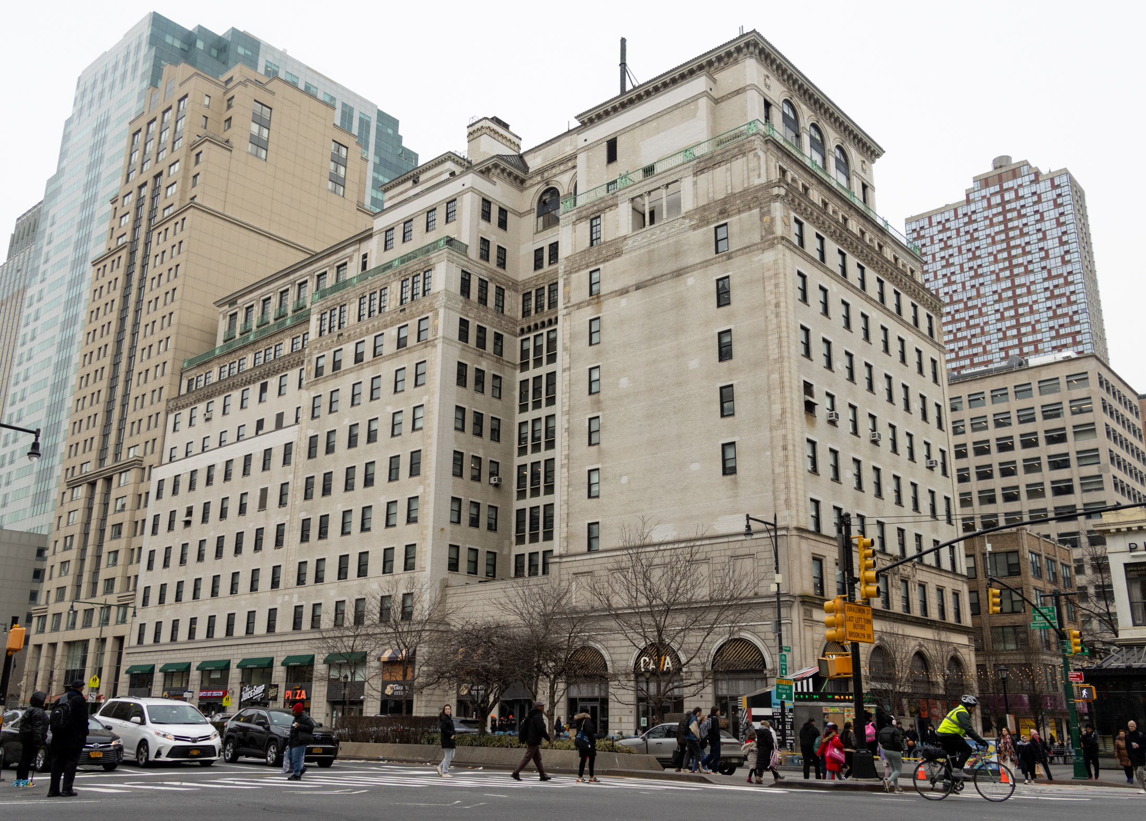Building of the Day: 242 Rugby Road
Brooklyn, one building at a time. Name: Private House Address: 242 Rugby Road Cross Streets: Beverley and Cortelyou Roads Neighborhood: Beverley Square West Year Built: around 1901-1902 Architectural Style: Queen Anne Architect: One of four architects, perhaps John J. Petit Other Work by Architect: All with houses throughout Victorian Flatbush Landmarked: No, but most of…

Brooklyn, one building at a time.
Name: Private House
Address: 242 Rugby Road
Cross Streets: Beverley and Cortelyou Roads
Neighborhood: Beverley Square West
Year Built: around 1901-1902
Architectural Style: Queen Anne
Architect: One of four architects, perhaps John J. Petit
Other Work by Architect: All with houses throughout Victorian Flatbush
Landmarked: No, but most of Victorian Flatbush that isn’t, should be.
The story: The “Beverley Squares” as they are called, both East and West, are sandwiched in between Ditmas Park and Prospect Park South in that vast former suburban area we call Victorian Flatbush. It is a mystery to me why they were not landmarked long ago when both Prospect Park South and Ditmas received the protection of landmarking. Housing such as today’s BOTD is typical here in the Beverley’s, and is a celebration of the imagination and spirit of the turn of the 20th century’s architects and the developers they worked for. These particular neighborhoods were the brainchild of prolific developer Thomas B. Ackerson.
With savings garnered from his job at the Knickerbocker Ice Company, Thomas Benton Ackerson, who went by “T.B.,” started investing in real estate. With a little more than $85K, he bought ten acres of Flatbush land from the Lott family and began to develop two neighborhoods now known as Beverley Square East and West. He envisioned an upscale suburban development where no two houses were the same and every house had a lawn. He had great drive, got great help and managed to have 42 houses built in Beverley Square West which sold in no time. T.B. was on his way.
T.B. took his cues from the other developers around him, like Prospect Park South’s Dean Alvord and Ditmas Park’s Louis Pounds, and hired some of the same architects they used. John J. Petit, A. White Pierce, J.A. Davidson and Benjamin Dreisler designed all of the houses in Beverley Square. I was not able to sort out the mess of who did what, but one of them was the architect of this house. If I had to take a guess, it would be Petit who designed some of Prospect Park South’s most imaginative houses.
T.B. Ackerman was a canny operator who understood that names can make a big difference in marketing. The streets of Flatbush had been laid out with numbers, but he, with the support of Dean Alvord and others, was the one who petitioned the city to change the names to tony sounding English place names. East 11th through 15th Streets became Stratford, Westminster, Argyle, Rugby, Marlborough and Beverley Roads. Alvord contributed Albemarle and Buckingham, and Dorchester and others would follow in that vein in Ditmas Park and neighborhoods to the south.
Ackerman made a tidy profit, and spurred by his success, went on to develop Fiske Terrace, Midwood and Brightwater, Long Island as well as developments in New Jersey, all incorporated within his NY Land and Warehouse Company. He earned, as the Builder’s Guide put it, “a pile of money.”
This is one of the cutest and most imaginative houses in Beverley Square. It’s a late Queen Anne gem with a wonderfully arched, wrap around porch, supported by thick columns, and a tower and turret that burst forth from the body of the house, which is clad in shingles and clapboard. There’s stained glass and patterned shingles, dormers and gables popping out everywhere, all emphasized by the canvas shades. You can’t help but smile when you see this building. Landmark it and its neighbors before it’s too late, please! GMAP














What's Your Take? Leave a Comment