Building of the Day: 149-181 Sunnyside Avenue
Brooklyn, one building at a time. Name: Row houses Address: 149-181 Sunnyside Avenue Cross Streets: Barbey and Hendrix Streets Neighborhood: Highland Park/Cypress Hills Year Built: Between 1900 and 1920 Architectural Style: Mediterranean/Colonial Revival-inspired row house Architect: William C. Winters Other buildings by architect: Much of the Sunnyside Avenue area, as well as other buildings in Brooklyn, Queens and…
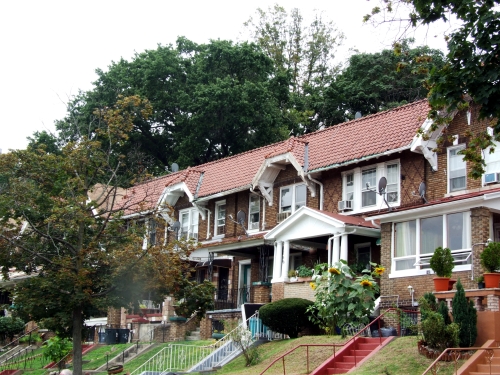
Brooklyn, one building at a time.
Name: Row houses
Address: 149-181 Sunnyside Avenue
Cross Streets: Barbey and Hendrix Streets
Neighborhood: Highland Park/Cypress Hills
Year Built: Between 1900 and 1920
Architectural Style: Mediterranean/Colonial Revival-inspired row house
Architect: William C. Winters
Other buildings by architect: Much of the Sunnyside Avenue area, as well as other buildings in Brooklyn, Queens and Long Island.
Landmarked: No
The story: The great glacier that tore its way through Brooklyn on its way to the sea, a millennia ago, gave us the spectacular topography of the Highland Park/Cypress Hills area. From the highest points, such as in the Cemetery of the Evergreens, you can see for miles in every direction. By the time the late 19th and early 20th centuries rolled around, and the neighborhood was being laid out for development, the hills of the terminal moraine made for some tricky urban planning, with steep streets and homes hugging the hills unlike anywhere else in Brooklyn. But, land is money, so the developers made it work. The blocks of Sunnyside Avenue between Miller Avenue and Highland Park are a perfect example of this.
Most of the houses on Sunnyside, as well as on Schenck Court, a cul-de-sac which backs Sunnyside, as well as other nearby streets, were built by Richards Real Homes, a Queens development company which built much of the neighborhood between 1900 and 1920. The company put up 90 houses on Sunnyside Avenue, with as many or more on the other streets in the area. Frank Richards, owner of the company, hired a fellow Queens resident, William C. Winters, as architect for the projects.
Winters designed groups of homes that were mostly modest, but well designed and built one-family houses, all variations on the same theme. The houses were constructed in red or buff colored brick, often with diamond patterns in contrasting brick. They featured Mediterranean inspired red tile roofs, deep porches with Craftsman or Colonial style columns, and many have deep eaves and brackets holding up porches and bay roofs with a Tyrolean flare.
An article about development in Brooklyn in the New York Times on Nov. 2, 1913, mentions Richards’ homes and includes a photograph of one of the homes on Sunnyside. It noted the fine potential of the area, especially in public transportation. Richards’ own advertising touts real tile roofs, instantaneous water heater, tile kitchens, gas and electricity, and laundry facilities in the basement.
Richards and Winters had to deal with the hills rising up towards Highland Blvd, so, taking advantage of the topography, the houses on northern side of the street are much more attractive and architecturally interesting than their neighbors below them, just across the street, although both are the same size. On the other hand, these are up some steep stairs and graded lawns, unlike across the street, which are at street level. Something for everyone, like the houses themselves, a pastiche of styles that still are attractive even today, having endured the “modernizations” of enclosed porches, replacement columns, new windows, bars, and other changes to the designs. GMAP


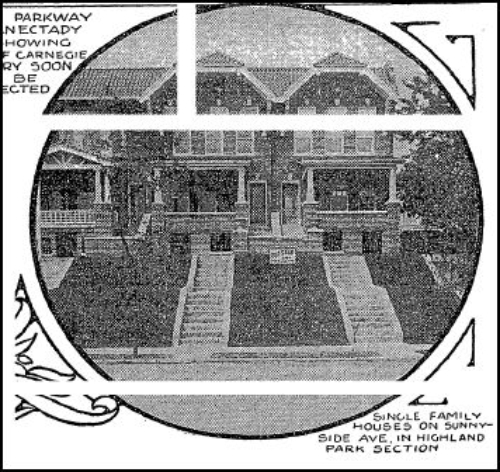
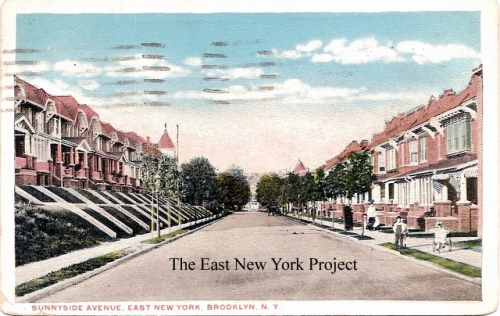

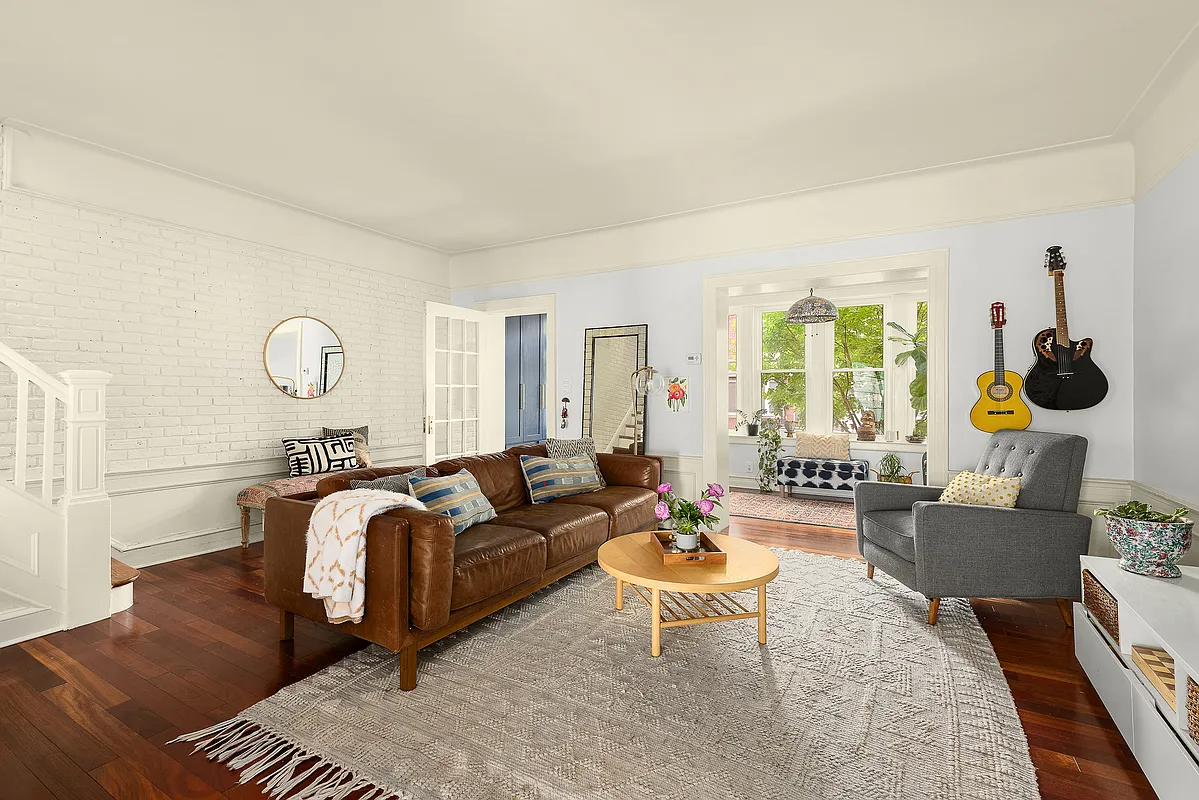
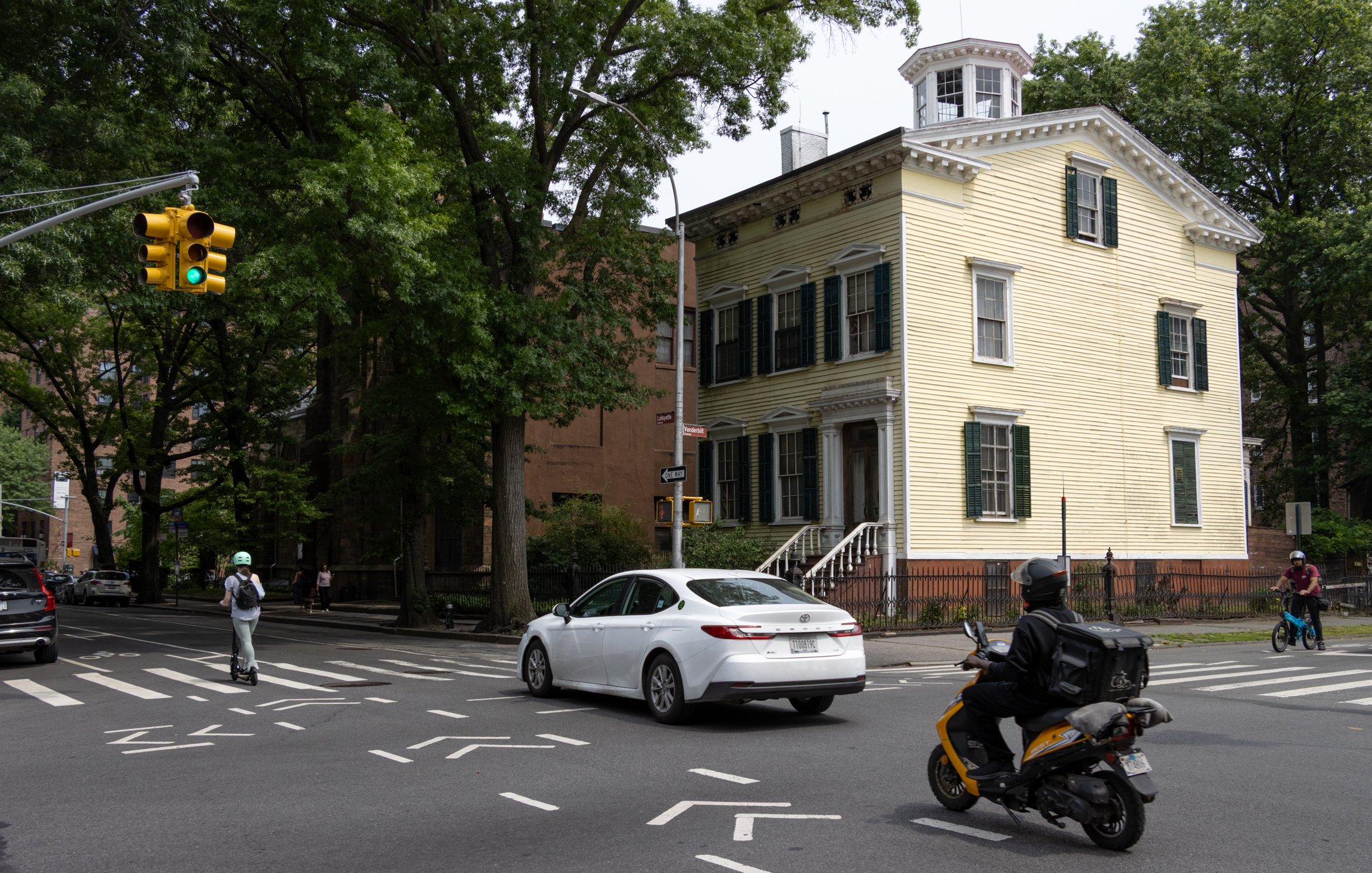
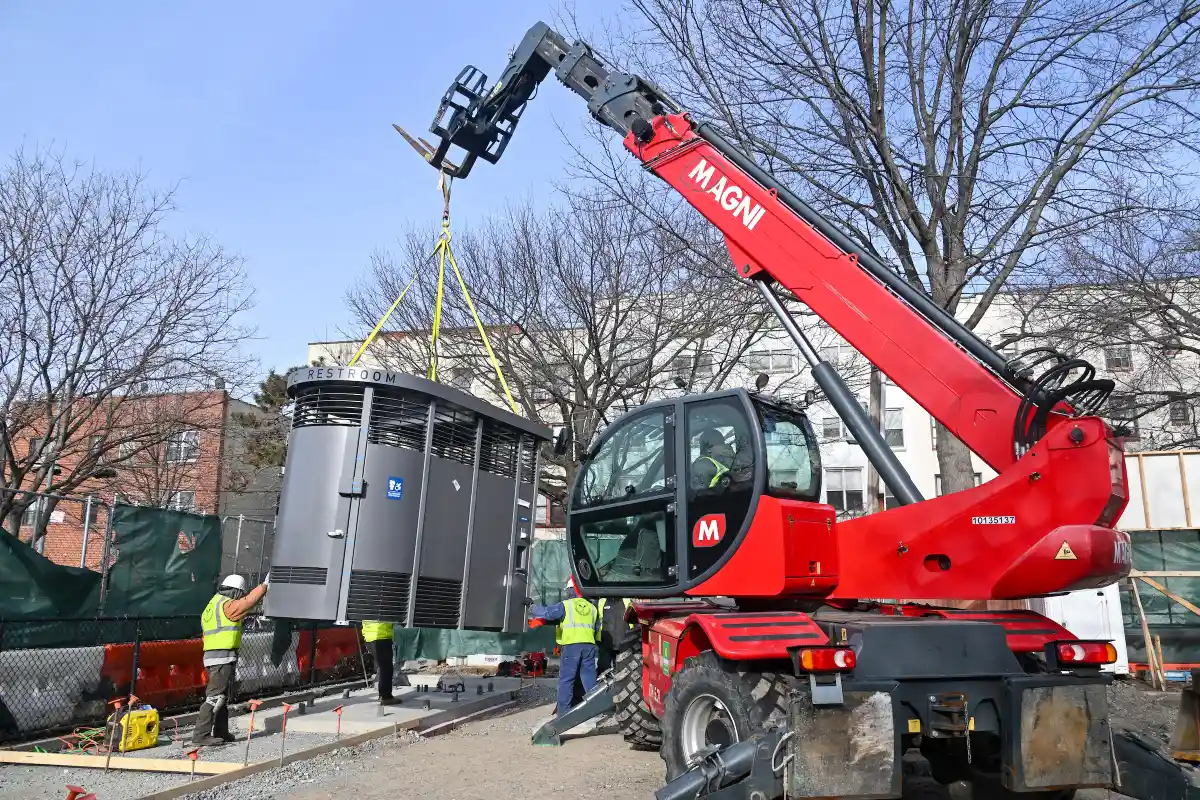

What's Your Take? Leave a Comment