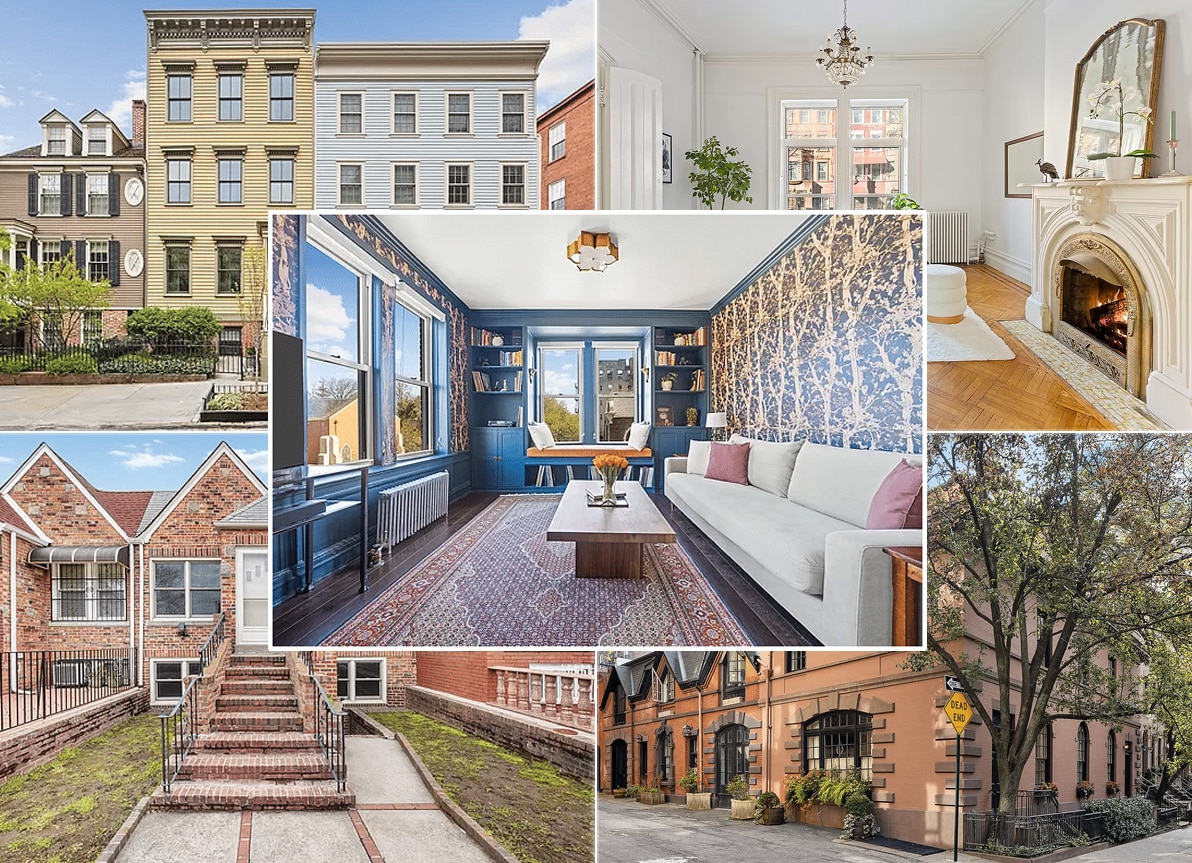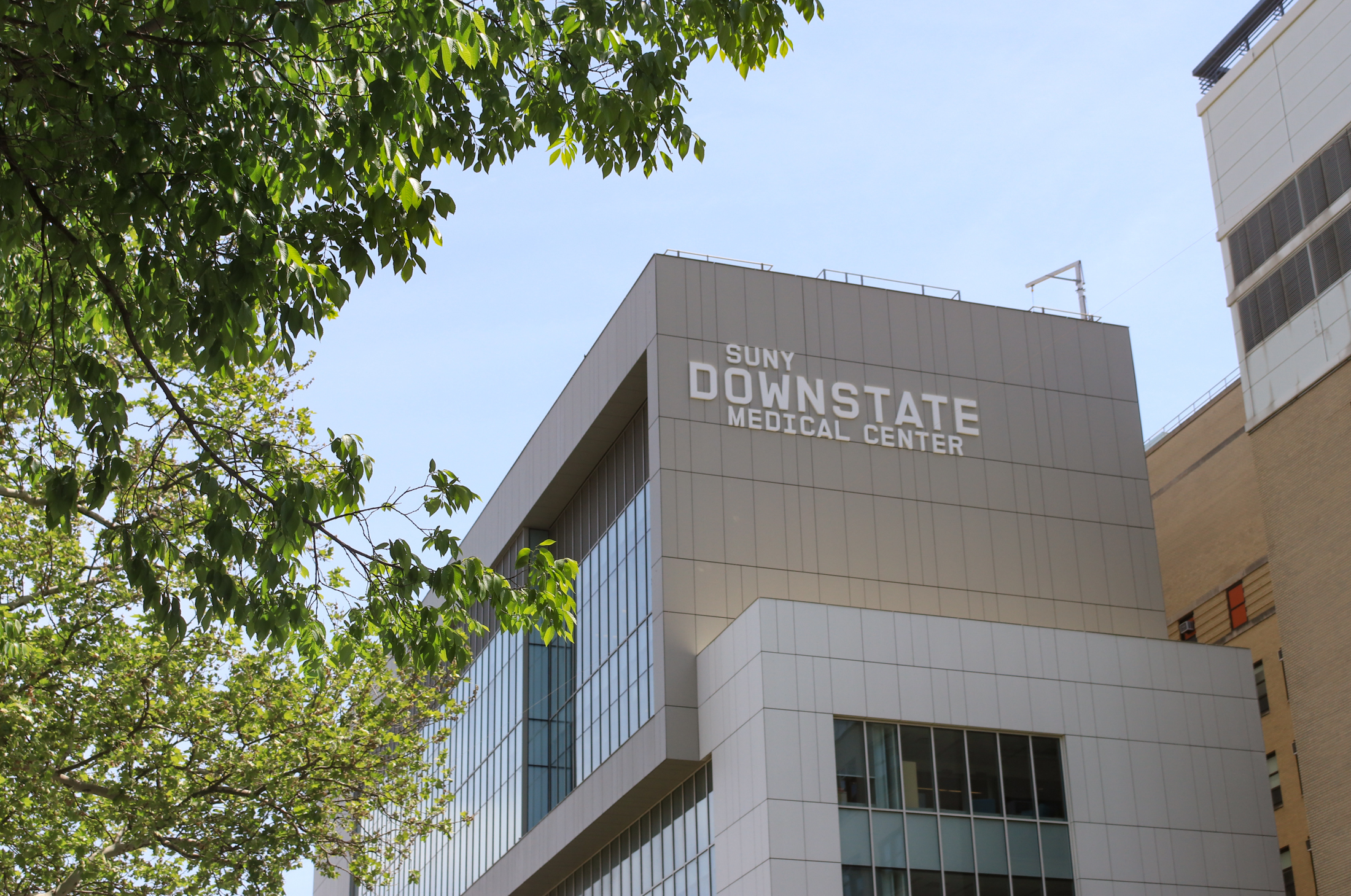Plans Revealed for Downtown Brooklyn City Point Towers
The Brooklyn Paper scored a heck of a scoop last night by getting the rendering above and lots of information about the skyscrapers slated to be built as part of the City Point project. The plans and visuals were presented at a Community Board 2 meeting about the next phases of City Point, on Flatbush…

The Brooklyn Paper scored a heck of a scoop last night by getting the rendering above and lots of information about the skyscrapers slated to be built as part of the City Point project. The plans and visuals were presented at a Community Board 2 meeting about the next phases of City Point, on Flatbush Avenue Extension between Willoughby Street and DeKalb Avenue. Here’s the 411 from the developer: “The two towers — the taller of which could rise to 65 stories or more — would be completed in 2015 and 2016, according to Paul Travis, of Washington Square Partners, which is part of the team of developers behind the plan.” The story also says that the first phase of City Point is supposed to open in June, but no anchor tenant for the building has been announced. Here’s how the caption to the rendering describes what’s going on: “This rendering shows the gigantic residential tower, center, plus a shorter skyscraper that developers are planning for the site of the demolished Albee Square Mall.” The initial description for City Point, via architect GreenbergFarrow, which has a smaller, possibly outdated rendering of the towers here, is that “this 1.9 million square foot development on a 2.75 acre site features over 500,000 square feet of retail, approximately 280 hotel rooms and 800 residential units along with 250,000 square feet of office space.” It goes without saying that this is only a bit more than half a mile away from the Atlantic Yards site, and one has to wonder how much financing there is to go around for massive office and residential towers in the area.
Tower Power! Flatbush Avenue’s Got Two More on the Way [BK Paper]
Photo of rendering by Moses Jefferson









Concentrate on that GED, halfwit