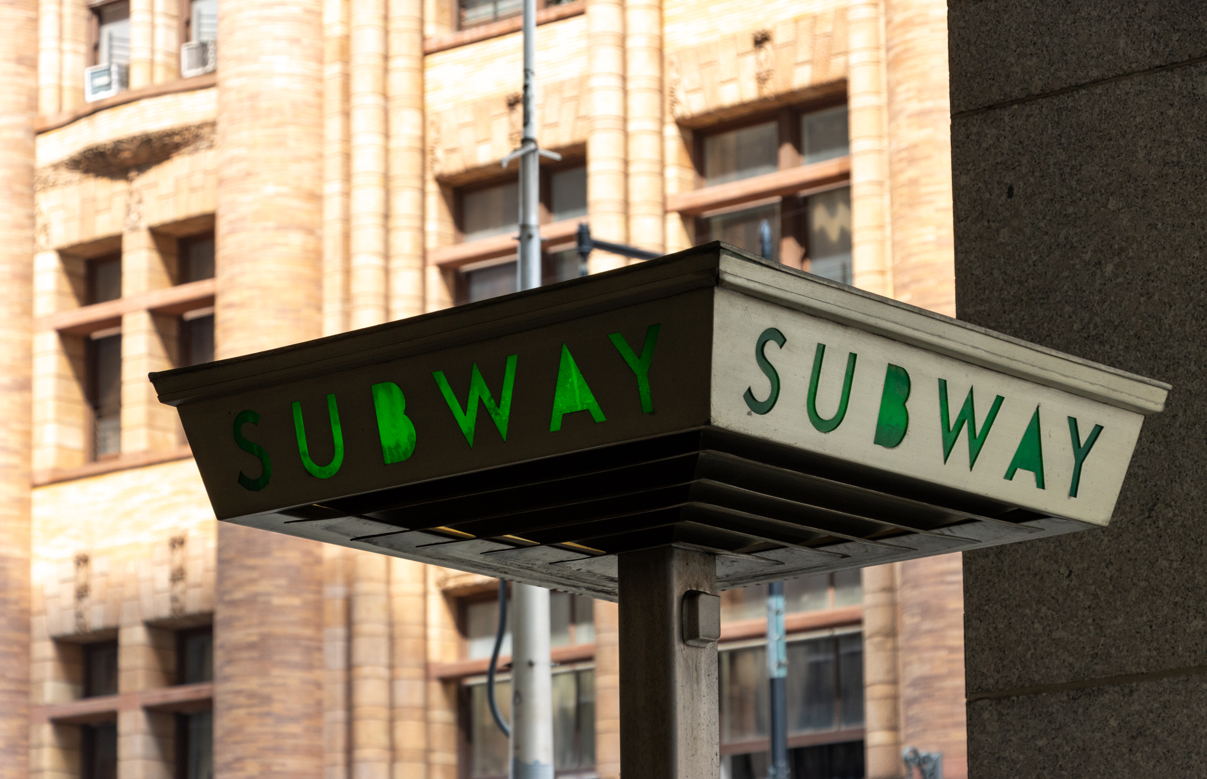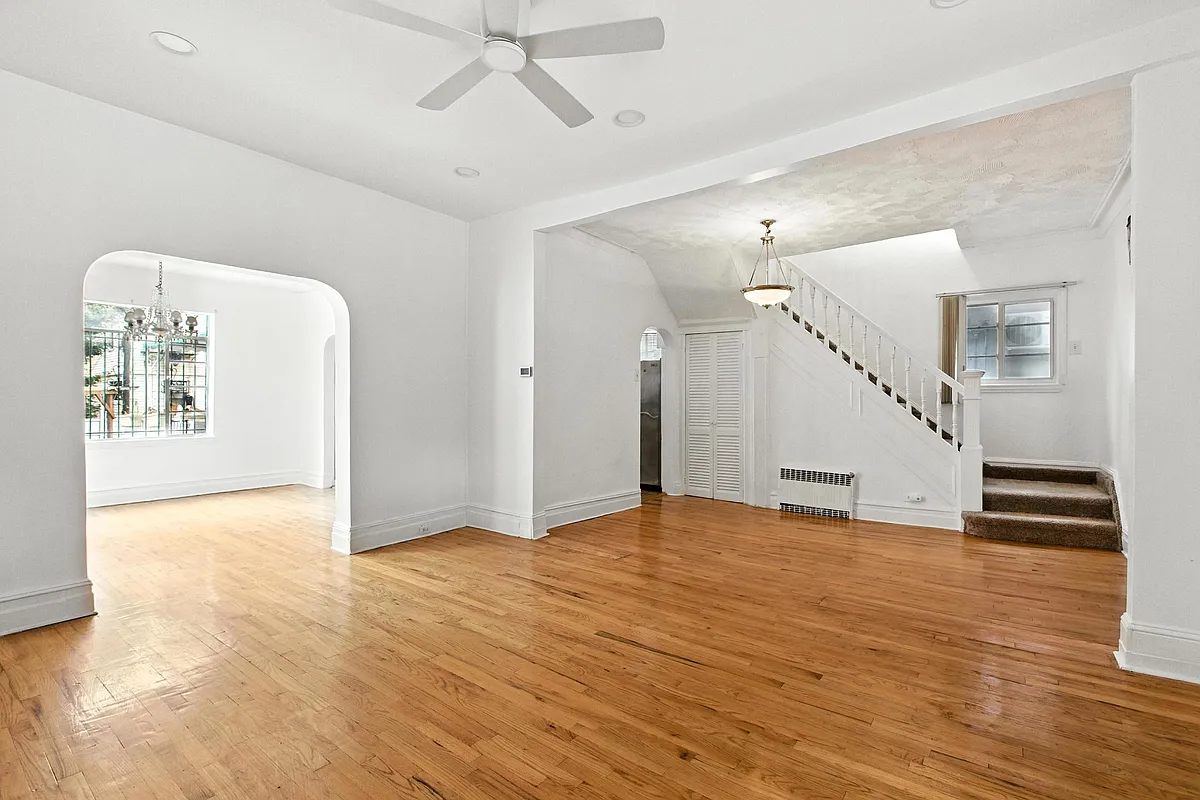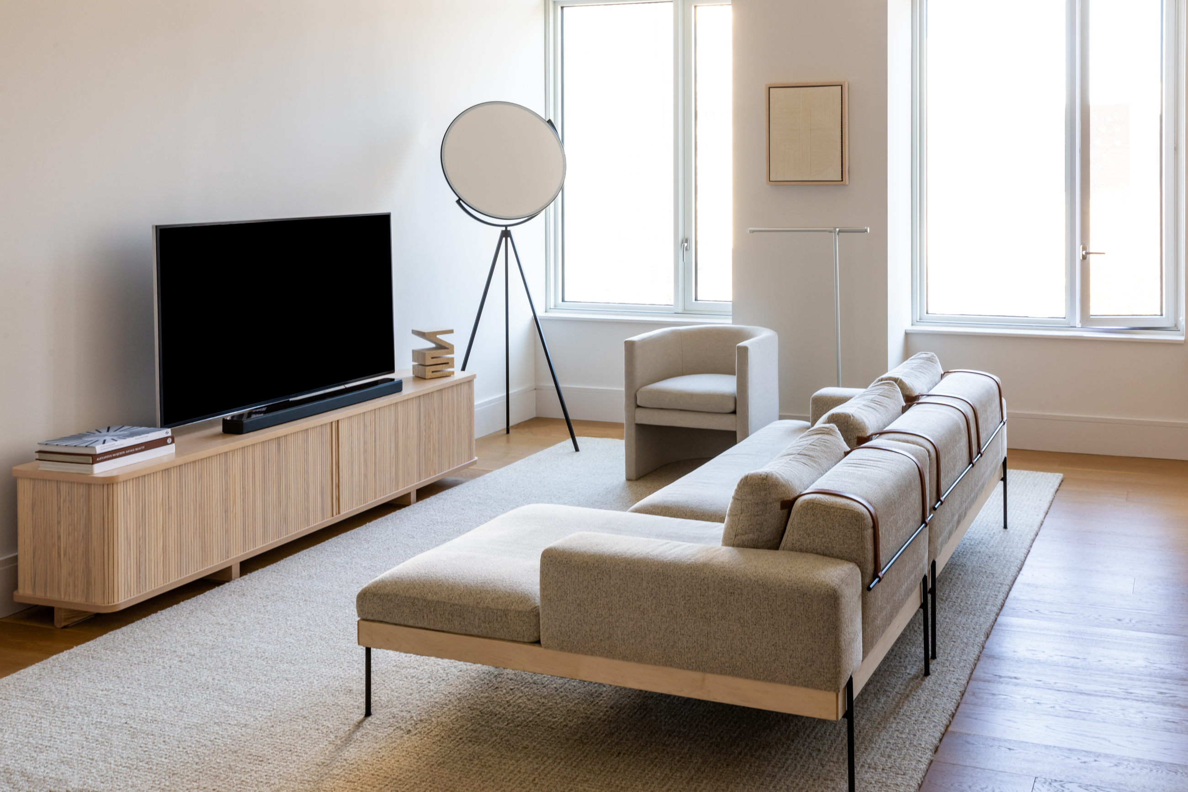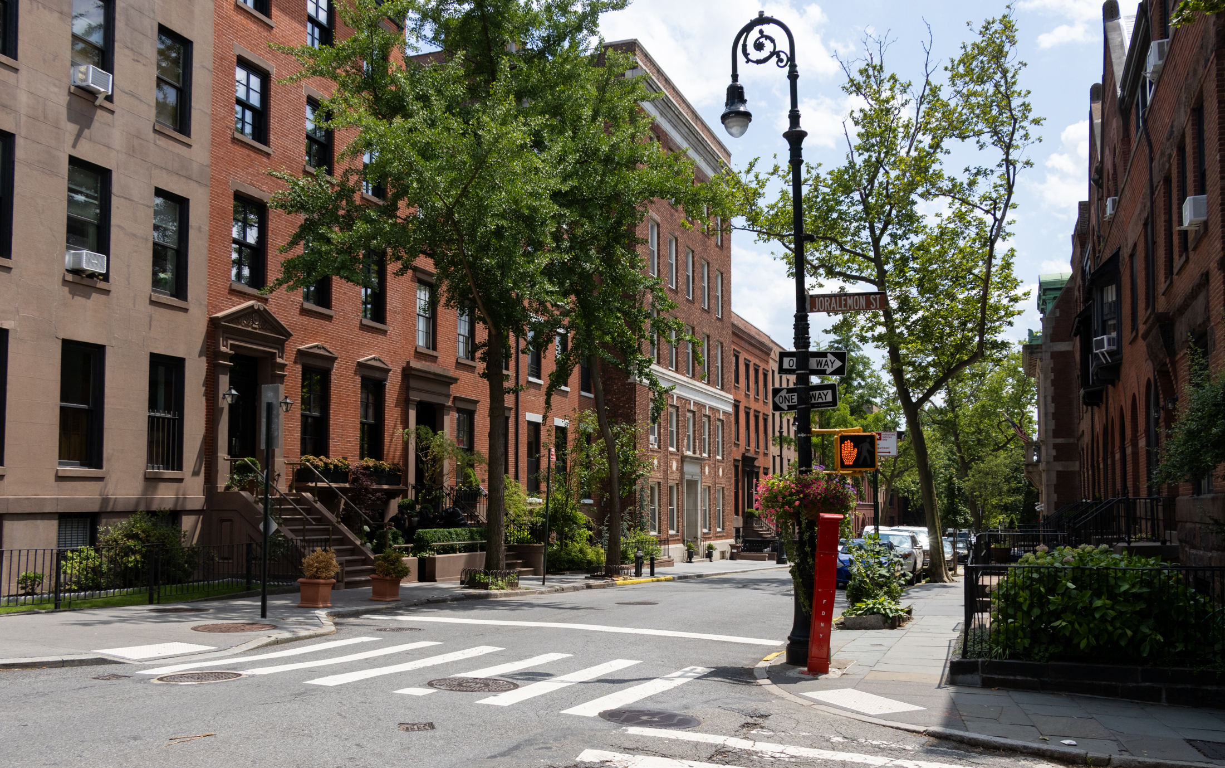Building of the Day: 860-862 Prospect Place
Brooklyn, one building at a time. Name: Row Houses Address: 860-862 Prospect Place Cross Streets: Nostrand and New York Avenues Neighborhood: Crown Heights North Year Built: 1896 Architectural Style: Dutch Renaissance Revival Architect: George P. Chappell Other works by architect: Works all throughout central Brooklyn, especially Crown Heights North. St. Bartholomew’s Episc. Church, Pacific Street,…

Brooklyn, one building at a time.
Name: Row Houses
Address: 860-862 Prospect Place
Cross Streets: Nostrand and New York Avenues
Neighborhood: Crown Heights North
Year Built: 1896
Architectural Style: Dutch Renaissance Revival
Architect: George P. Chappell
Other works by architect: Works all throughout central Brooklyn, especially Crown Heights North. St. Bartholomew’s Episc. Church, Pacific Street, Other houses on this block, plus Dean Street, Park Place, Pacific Street. Also Bed Stuy, Clinton Hill, Park Slope.
Landmarked: yes, just designated 2011 – Crown Heights North HD, phase 2.
The story: Let’s face it, there’s only so much you can incorporate into a row house façade, with most houses averaging out to 18 to 20 feet in width. Our Brooklyn row houses have always been pretty regimented in looks, with the elegant simplicity of the Greek Revival leading to the long view of matching Italianates and Neo-Grecs, and Mansard roofed Second Empire houses. A design backlash to this regimentation led to the eclectic and very varied facades of the Romanesque Revival and Queen Anne styles, where sometimes it seemed that anything you could tack onto the façade was design gold.
As in most things, people got tired of that as well, and the Renaissance Revival style captured the imagination of the turn of the century. These houses were in part, coming out of the White Cities Movement, and its great showcase, the Chicago World’s Exhibition of 1893.
Limestone and light colored brick replaced dark brownstone and red bricks as the building materials of choice, and a more Classical style of ornament was introduced, with Greco-Roman columns, pilasters, swags, garlands and stylized mythical animals and flora. We also got a lot of “Revivals”, as architects went to European urban influences to gather inspiration.
These houses were inspired by the Dutch townhouses of Amsterdam and other cities in the Netherlands, with stepped gable rooflines topped with fanciful pedestals holding large urns. They have unique shell shaped doorway surrounds, and 862 has a wonderful oriel bay with a terra-cotta fish scale roof, and a tassel underneath. There is terra-cotta trim abounding on these houses, and although both were built as speculative housing, they have different facades, joined by a few common elements. George Chappell, one of the finest of Brooklyn’s large collection of architects in the late 19th century, was a master of subtlety, and these two houses show it well. Two years before, Chappell had designed the Dutch Renaissance Revival houses next door, at 856 and 858 Prospect Place, and those ain’t bad either.
862 is only 16.67 feet wide, while 160 is 18 feet. Both houses seem much wider and bigger, because Chappell was skillfully able to draw the eye upward, while sizing and placing the oriel and bay, along with the ornament and other elements, perfectly within the width of the façade. This serves to make the houses seem much larger than they really are. Another reason why George Chappell was one of the best. GMAP








so what do we think about these little faux-dutch houses? Pretty cute, right?
I like stepped gables. I truly have no idea where these are located.
my real dream is to be in the asbestos siding society. someone has to die for a new member to be admitted but as you might guess, that happens fairly frequently.
This just in: Minard has been re-elected to the Vinyl Siding Institute’s Hall of Fame for Grade 1 Listed Properties.
Met,
how’s that?
Is it the head injury from the duel?