Building of the Day: 713 Nostrand Avenue
Editor’s note: An updated version of this post can be viewed here. Brooklyn, one building at a time. Name: Commercial Building Address: 713 Nostrand Avenue Cross Streets: Corner of Sterling Place Neighborhood: Crown Heights North Year Built: 1929 Architectural Style: Baroque Revival Architect: Isaac Kallich Landmarked: Yes! Just this last week! (2011) The story: This…

Editor’s note: An updated version of this post can be viewed here.
Brooklyn, one building at a time.
Name: Commercial Building
Address: 713 Nostrand Avenue
Cross Streets: Corner of Sterling Place
Neighborhood: Crown Heights North
Year Built: 1929
Architectural Style: Baroque Revival
Architect: Isaac Kallich
Landmarked: Yes! Just this last week! (2011)
The story: This is the first of many Crown Heights North buildings that I now know who the architect was, thanks to our recent landmarking of Phase 2 of the Crown Heights North Historic District. It is part of a very small part of Nostrand Avenue to be designated, which hopefully will inspire some renewed interest in what was for many years, one of Brooklyn’s finest commercial streets.
I was quite surprised to find out that the building was built as the Sterling Bowling and Billiard Academy, in 1929. Although the Great Depression was just around the corner, this building would have been extremely popular in this middle-class neighborhood, then populated by a mostly Jewish, Swedish, Irish and English population. I would imagine that the ground floor had bowling, and the top floor, billiard tables, with perhaps a refreshment stand of some kind, as well.
But what a bowling alley! The building is a fine example of a terra-cotta Baroque fantasy. Polychrome, or multi-colored terra-cotta would reach the zenith of its popularity in the 1920’s and ‘30’s, and this building is reminiscent of the ornament used in the facades of movie palaces and popular eateries, such as the Child’s Restaurant on the Boardwalk at Coney Island. It joyfully leaps out from the façade, with arched windows framed with Venetian looking ropes of intertwined foliage and flowers. The exuberantly colorfully decorated acroteria, which are the pedestals supporting the base of an ornamental object, in this case urns, have muscular cherubs holding twin baskets of fruit, drapery modestly covering their fronts. The urns are quite large, and are also cast in terra-cotta. It’s all totally unnecessary, doesn’t have a thing to do with the building’s function, and is quite wonderful, and even better, is in pretty great shape. The ground floor must have been similarly festooned, but has long been subdivided into smaller stores, and stuccoed and painted over many times. But at least we have the upper story!
The architect, Isaac Kallich, studied architecture in Odessa, Russia, and at New York University. He was head of his firm, Kallich and Weinstein, here in Brooklyn. He’s also on record with apartment houses on Bay Parkway, and single family suburban homes on Kings Highway. He died in 1952, after maintaining his architectural practice for over 50 years. This is his only building that we know of, so far, in this area. He had a way with terra-cotta. This is a special buildng. GMAP

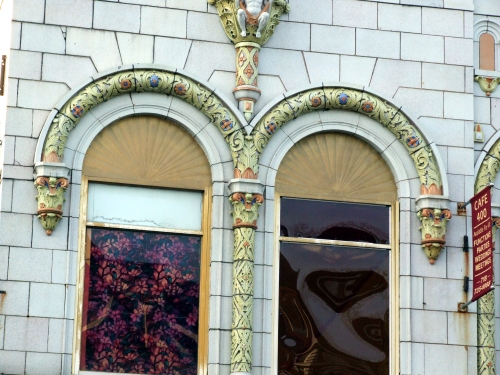
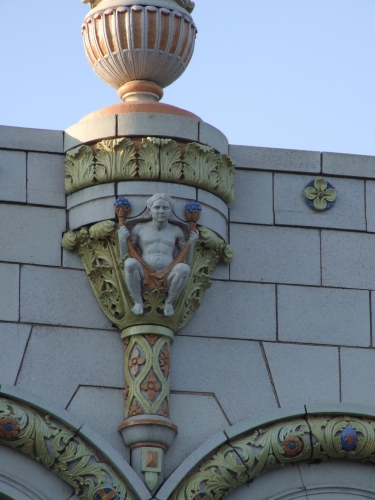
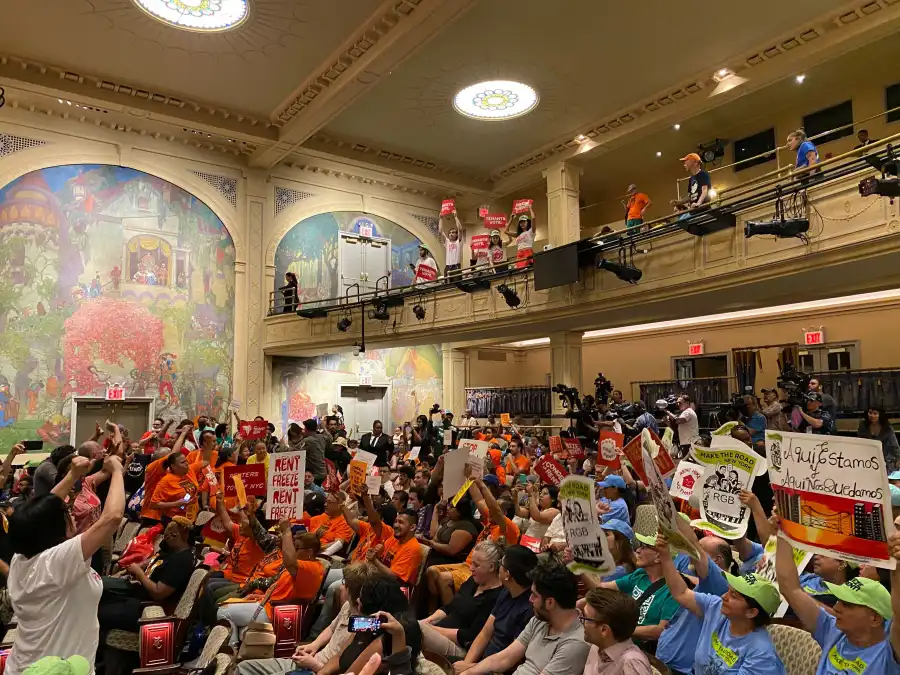
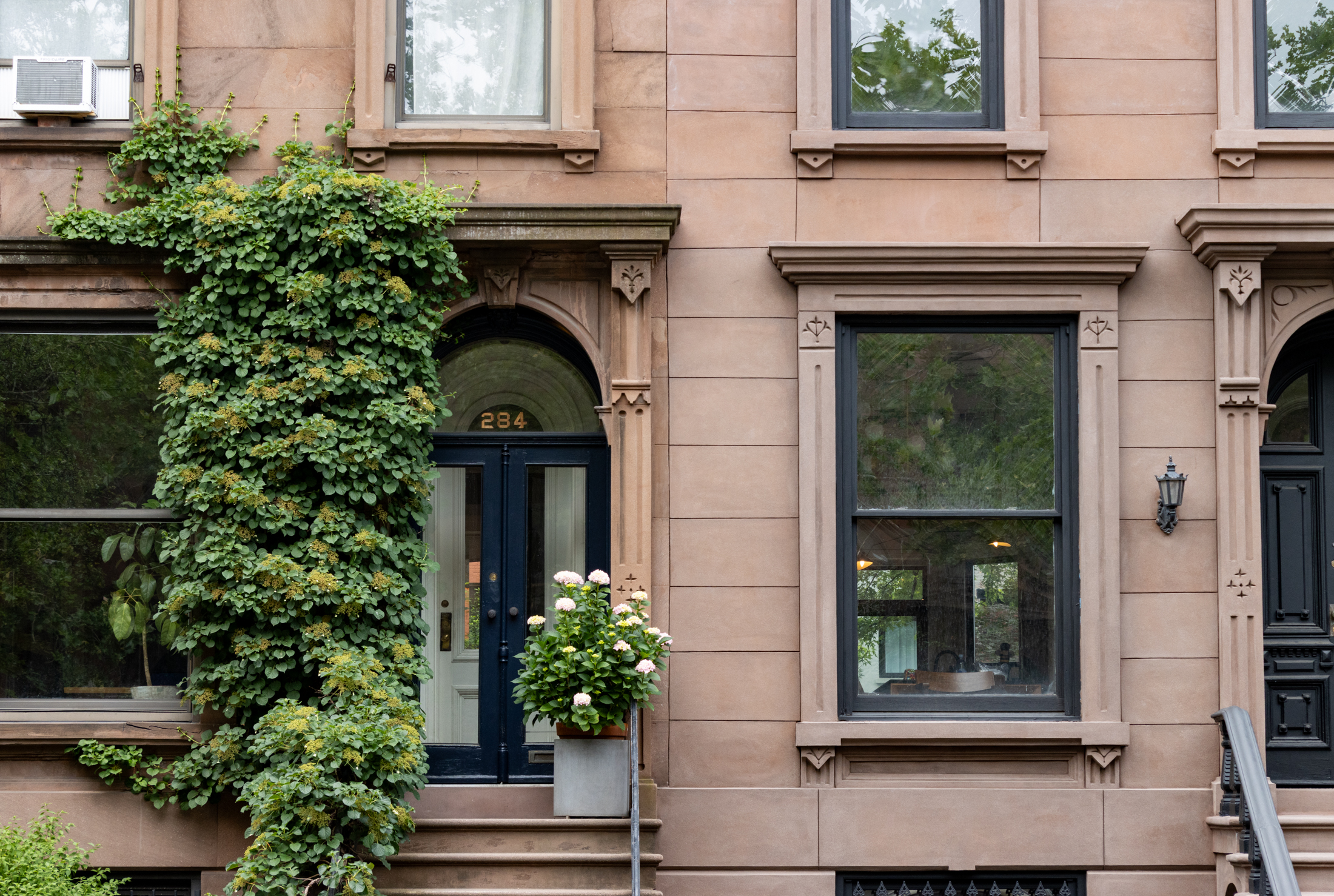

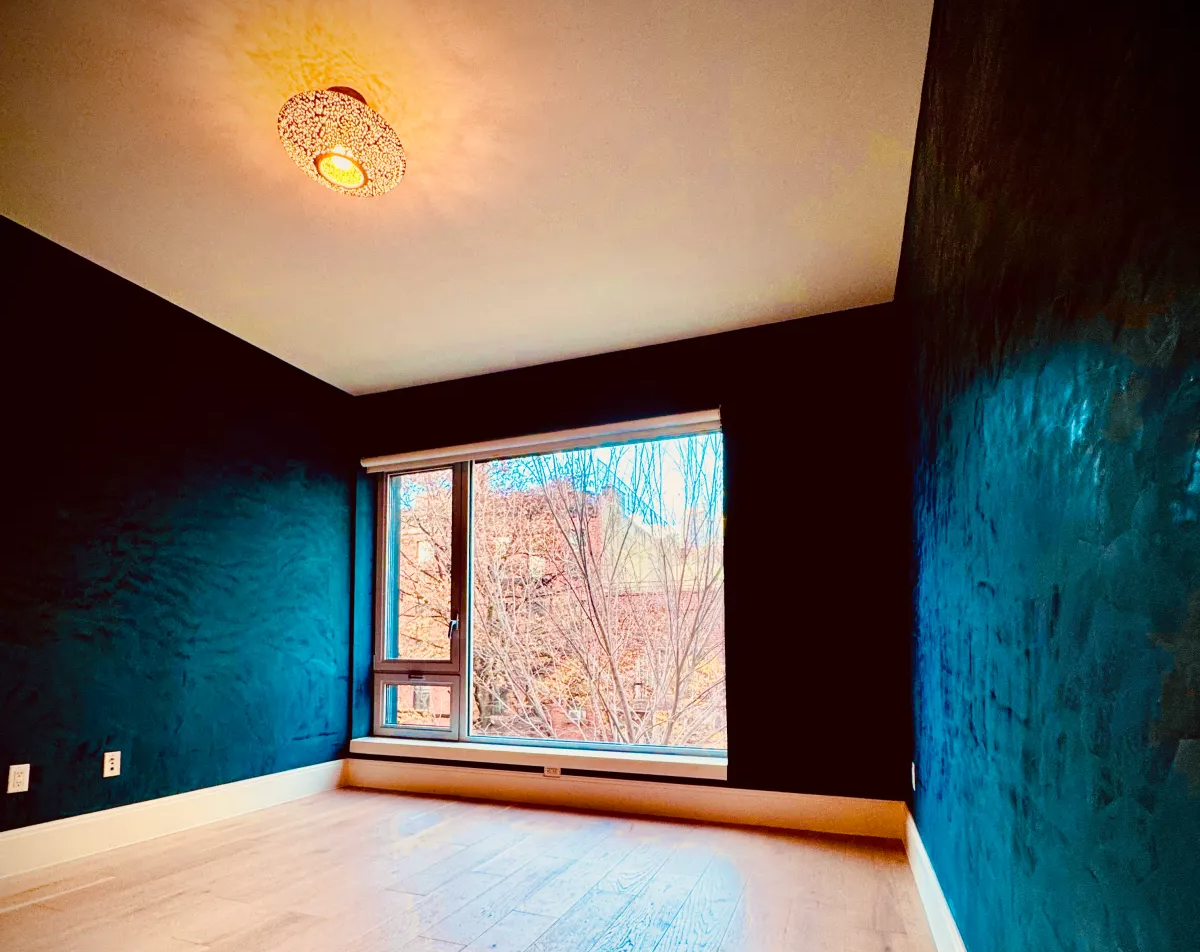
One of my favorite buildings in CHN. You have to see this with your own eyes- the colors are still fresh and bright and the indecently clad figures are beautifully sculpted.Not important, but a nice bit of serendipity for me- my mother was from Odessa too 🙂
benson- I bet he did those buildings too, as MM says he did work in those areas in her post.
The male figures are indecently clad. For the sake of the women and children, they should be covered up. Board shorts would provide that hip Gen-Z character.
PS: Again, who is the owner? All design decisions pass through the client.
that really is very fine terra-cotta decoration. Very well preserved too, must be top-notch stuff. I am happy that this low-rise structure has landmark protection because our developer friends would view this lot as barely cleared farmland ready to be improved.