Modern Park Slope Townhouse With Ipe Facade, Herringbone, Roof Terrace Asks $4.995 Million
A rare find, this recently constructed modern townhouse in Park Slope has a handsome Brazilian hardwood exterior, double-height ceilings, and large windows that let in abundant sunlight on every floor.

A rare find, this recently constructed modern townhouse in Park Slope has a handsome Brazilian hardwood exterior, double-height ceilings, and large windows that let in abundant sunlight on every floor. The single-family stretches over four floors and also has a landscaped backyard and roof terrace.
Inside the front door of 566 Carroll Street is a mudroom with built-in cabinetry for coats and boots. Beyond is the open-plan great room, with space for lounging, a modern white kitchen, and a dining area with double height ceiling. Herringbone wood floors run throughout, and the dining area overlooks the garden through a wall of glass with LaCantina sliding doors.
The kitchen has Shaker-style cabinets, Caesarstone countertops, stainless appliances by Viking, Sub-Zero, and Miele, and a roomy island. The setup of the great room, including the dining area, can accommodate large celebrations, intimate family occasions, and everyday family activities with ease.
The modern staircase with steel railings and wood treads is set at the back of the house to optimize the space. It leads up to the second-floor living room, where a tile-covered fireplace is the focal point of two seating areas. A balcony overlooks the dining area below. The area is designed to work as a quiet reading nook, comfortable lounge for watching and listening to media, and formal living room when entertaining guests.
On the third and fourth floors are four bedrooms, two per floor, each with its own en suite bathroom and closets. The primary bedroom has a walk-in closet and bath with two-sink vanity and walk-in shower.
Modern wallpaper from Flavor Paper brighten two of the house’s 5.5 bathrooms. A large laundry closet is located near the bedrooms. All 3,732 feet of the townhouse are regulated by a smart technology heating and cooling system.
Outside, the backyard deck and stone patio have plantings designed by Brook Landscape. There is a gas barbecue grill and horizontal wood fence.
The cherry on this sundae is the well-appointed roof terrace. With 360-degree views, it has lots of room for seating and dining as well as a gas grill for barbecuing. The deck is landscaped with hardy greenery and container plantings, also by Brook Landscape. Both the roof terrace and backyard are irrigated for easy maintenance.
The cellar is finished and has a large area for lounging and play, a gym, a full bathroom with a shower, and storage room. The area has been waterproofed, including with a subfloor channeling system with two sump pumps. Mechanicals include a high-efficiency boiler.
Open houses are set for Saturday, March 11 and Sunday, March 12 from 11 a.m. to 1 p.m. Listed by Anthony Robles and Aran Scott of Douglas Elliman, the townhouse is asking $4.995 million.
[Listing: 566 Carroll Street | Broker: Douglas Elliman] GMAP


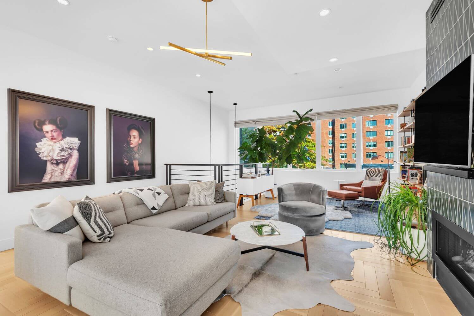

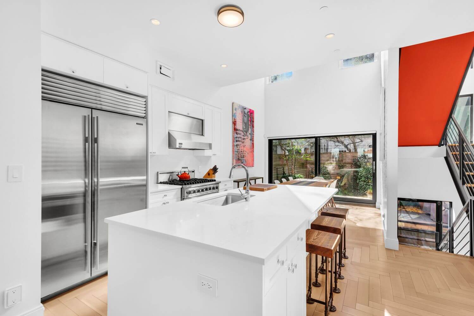
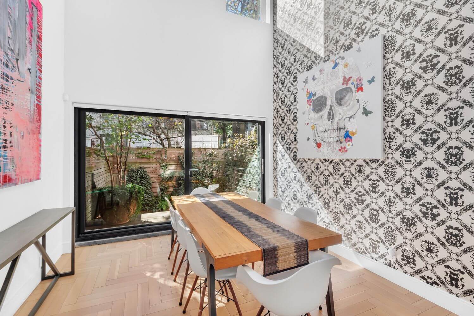
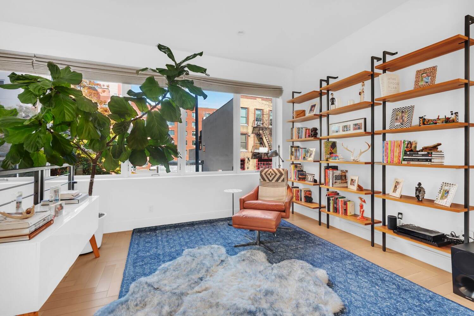
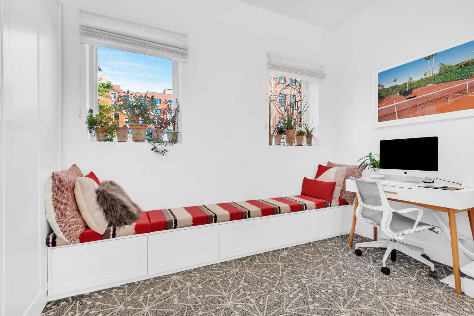
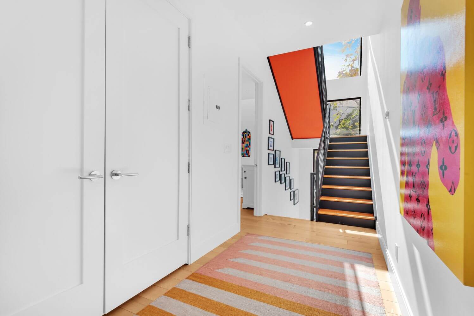
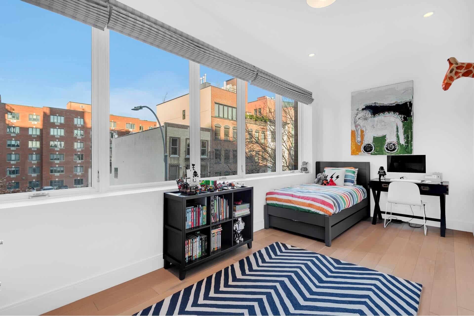
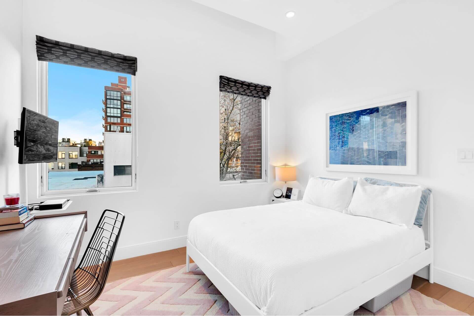
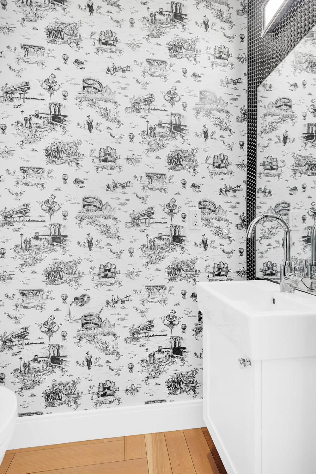
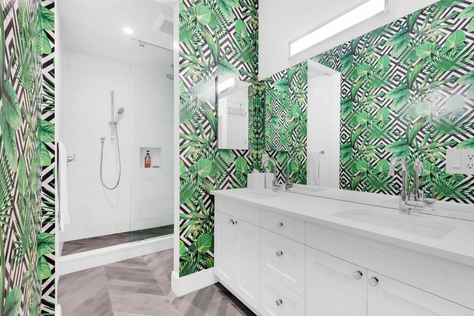
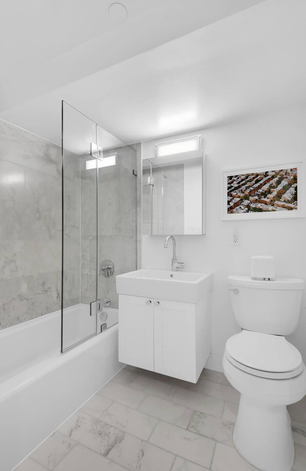
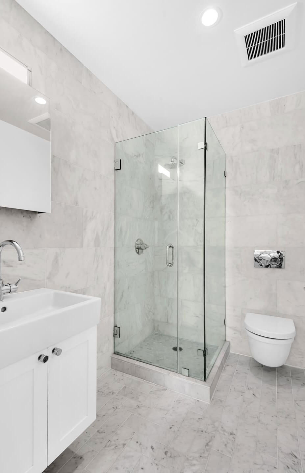
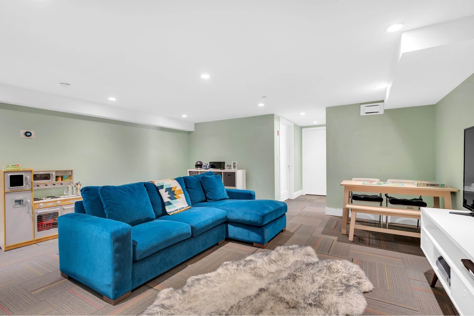
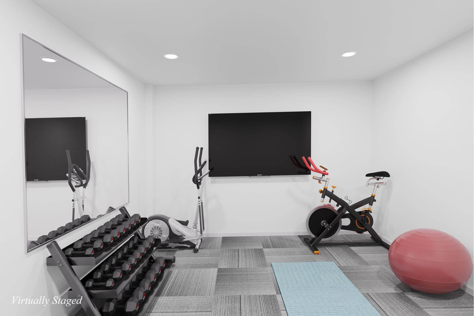
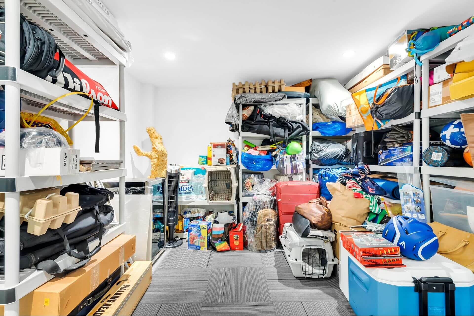
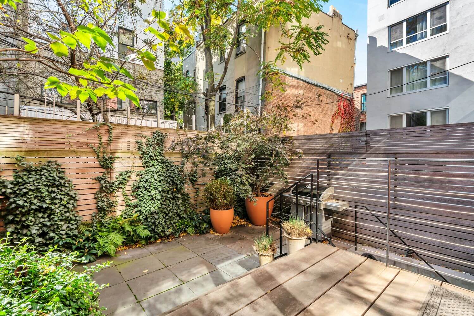
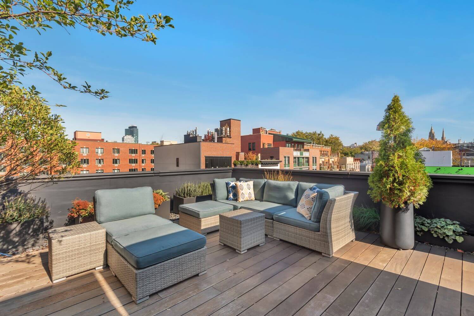
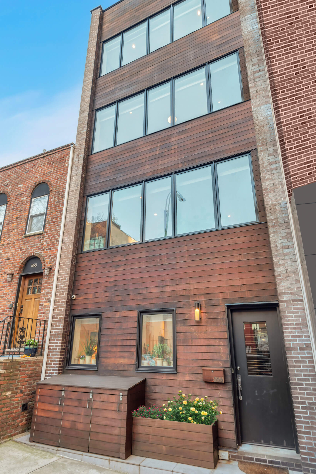
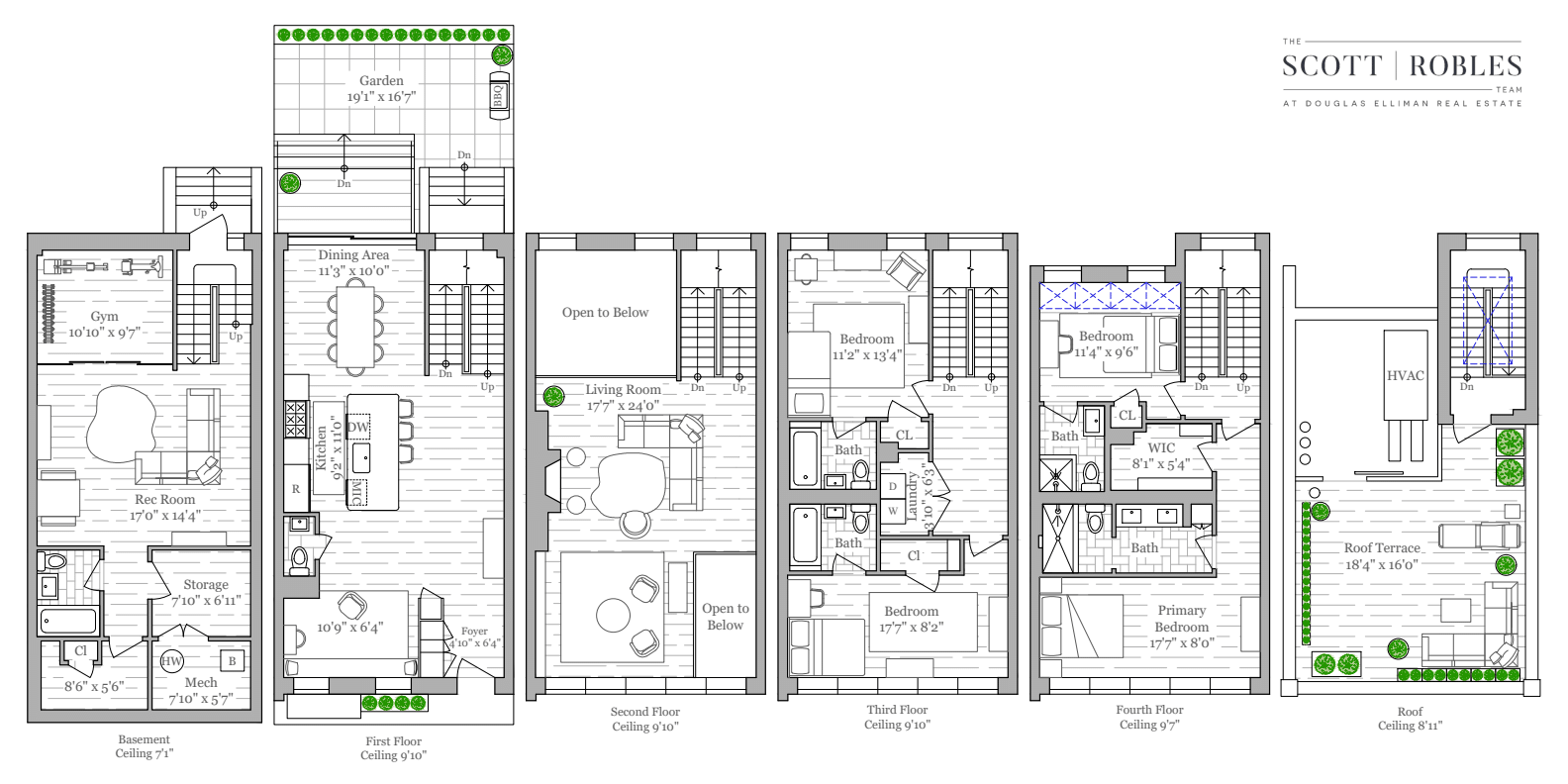
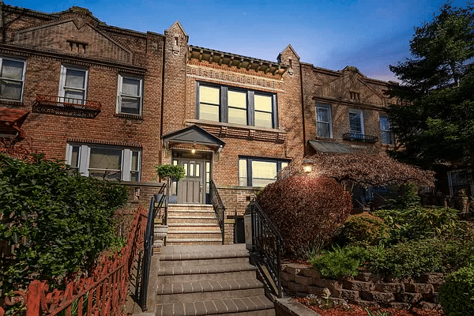
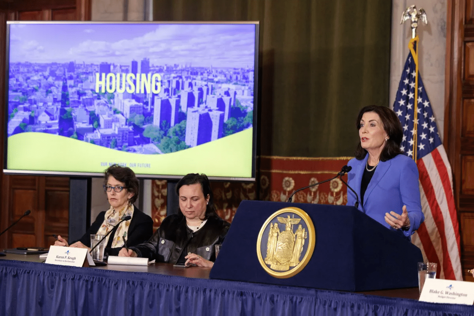
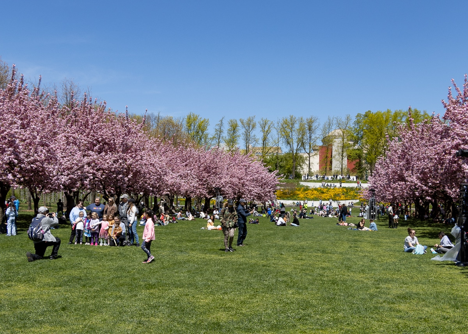
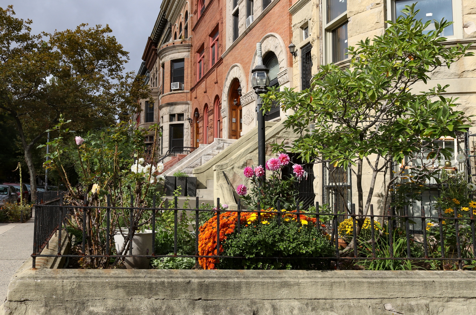


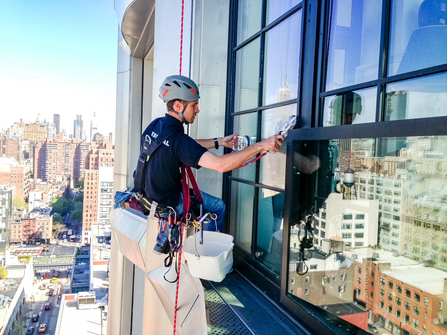

What's Your Take? Leave a Comment