396 Washington Avenue: A Brief History of a Fine Queen Anne Townhouse for Sale in Clinton Hill
Within and without, the brick and brownstone townhouse at 396 Washington Avenue is a beautiful example of late Victorian eclectic architecture.

Photo by Suzanne Spellen
By Suzanne Spellen (aka Montrose Morris)
One of the finest Queen Anne buildings in the Clinton Hill Historic District, 396 Washington Avenue, along with its twin neighbor at No. 398, were built in the eclectic style in red brick and brownstone as speculative housing for the wealthy. The pair were designed by Adam E. Fischer and built by Ralph L. Cook in 1887.
See the listing for 396 Washington Avenue for more about the house and its availability >>
The Developer and Architect of 396-398 Washington Avenue
During the last months of 1868, Brooklyn real estate broker Ralph L. Cook declared personal bankruptcy. He must have learned a great deal from that experience, because 10 years later, in February of 1878, he had the wherewithal to buy the real estate business from the widow of his recently deceased business partner, Edward W. Candee.
The firm, Candee & Cook, primarily sold real estate in the growing neighborhood of “the Hill,” today’s Fort Greene and Clinton Hill neighborhoods. The former was pretty much built out by that point, with Clinton Hill still growing, and streets of new row houses joining the mansions already lining some of its streets.
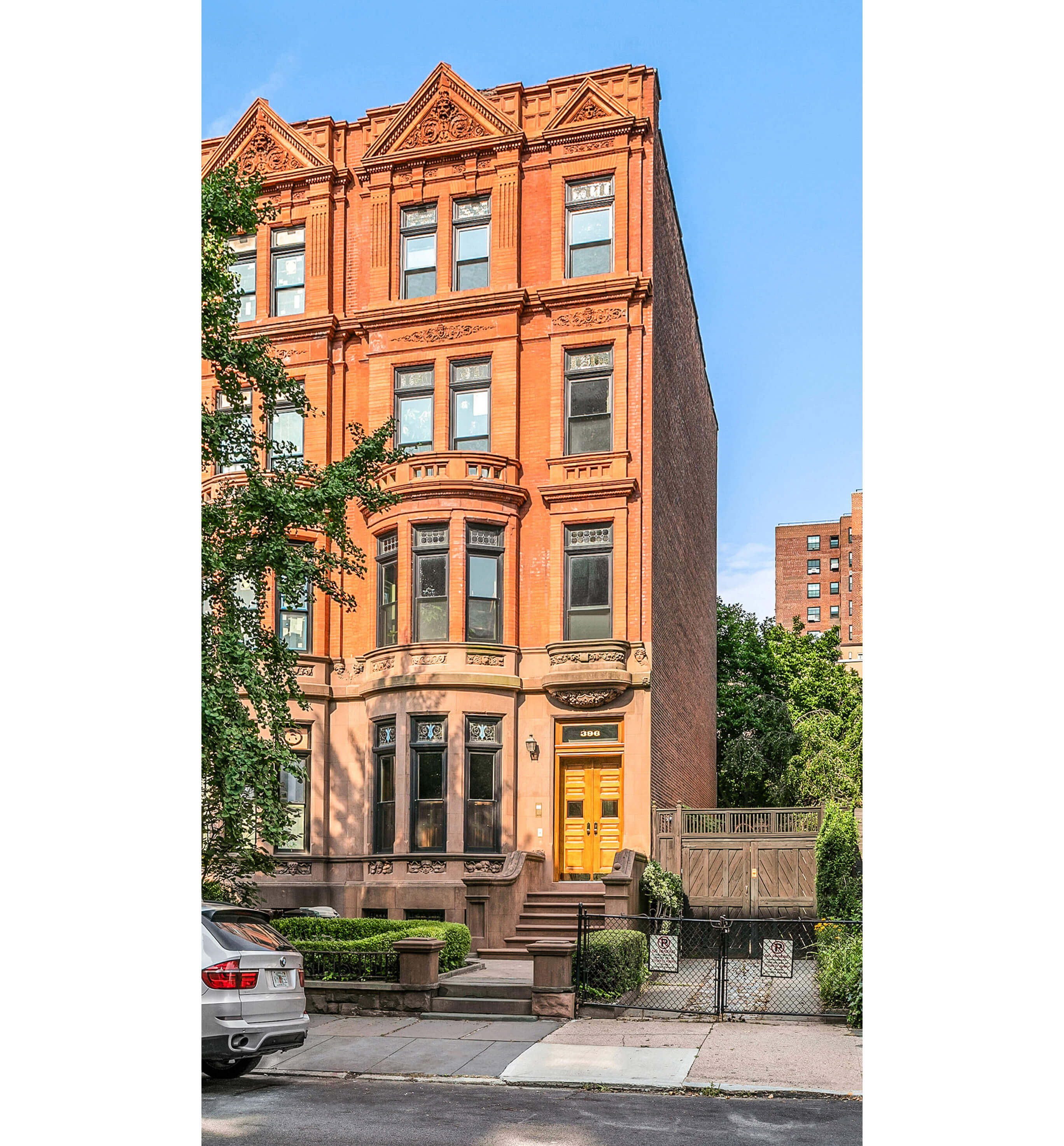
Ralph Cook was both a developer and a broker. Most of his business was in leasing or selling houses that others had built, but he also developed some parcels himself. He was quite successful in his endeavors, his name is mentioned almost 1,000 times in the Brooklyn Eagle, with almost all those entries being real estate ads. Even noting that many properties were advertised often, until they sold, he was still hugely prolific, selling and leasing hundreds of buildings in his lifetime. His listings were on just about every street making up Clinton Hill.
For most of his career, his offices were at 810 Fulton Street, near the corner of Clermont Avenue. He and his family lived on the Hill, as well, in several different houses over the years, the last one being 418 Clermont Avenue. Interestingly, he and his wife were hardly ever mentioned in a social sense, although they must have certainly been wealthy enough to have their social affairs noted. They were very private people, as were many of their clients.
By the mid-1880s, Clinton and Washington avenues continued to be the two most important streets on the Hill. Both streets were developed beginning in the late 1840s and ‘50s with suburban country villas on large lots, taking advantage of the available space and pleasing country breezes on this high ground. Nearby Fulton Street offered residents public transportation as well as retail opportunities.
By the late 1880s, most of the original wood-framed villas were being replaced by large masonry mansions, both freestanding and semi-detached. Adjacent streets, such as Vanderbilt, Waverly and Hall became service blocks for the carriage houses for these mansions. These homes were being built for the oil executives, factory owners and successful entrepreneurs who made their fortunes during and after the Civil War.
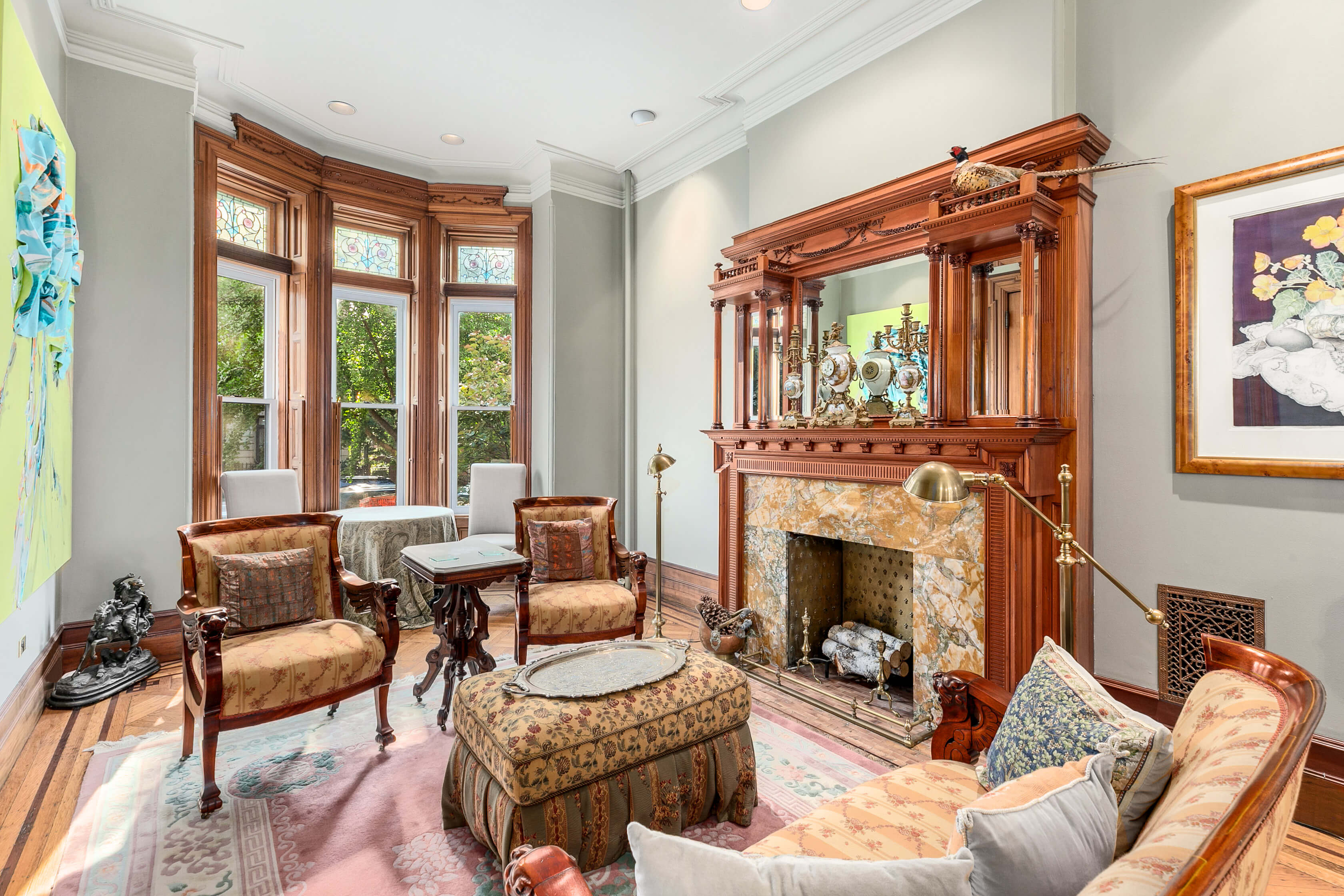
Building 369-398 Washington Avenue
Neither Clinton nor Washington Avenue was entirely home to mansions, however. Canny investors built fine townhouses wherever they could on both streets, some of them rivaling the mansions in size and elegance. The houses at 398 and 396 Washington were built in 1887 by Ralph Cook, with luxury and location in mind. Although many houses passed through his hands, this pair are Cook’s crowning achievement and greatest contribution to Clinton Hill. Cook died at his Clermont Street home on May 14, 1892, at the age of 64.
Cook enlisted the talents of architect Adam E. Fischer for his houses. Fischer is practically unknown today but was one of the many successful German-American architects working in Brooklyn during this time. He lived at 862 Bushwick Avenue and had his practice at 373 Fulton Street. He was a very active member of the Architects Department of the Brooklyn Institute of Arts and Science.
The Institute later became today’s Brooklyn Museum, but when it was founded, it was more like a comprehensive university, with individual departments specializing in the arts and sciences. Many of his contemporaries were educated at the Institute, and almost all the city’s leading architects were members or affiliates. The Architecture Department was founded at a time when architects were just starting to enjoy recognition as highly esteemed professionals.
Fischer sat on committees and learned from his fellows. In 1894 he managed to beat out his fellow German-American architects and Institute members Theobald Engelhardt and Rudolphe Daus for the design of the German Hospital on Stockholm Street in Bushwick. His buildings appear in Bushwick and Williamsburg, as well as in other parts of brownstone Brooklyn.
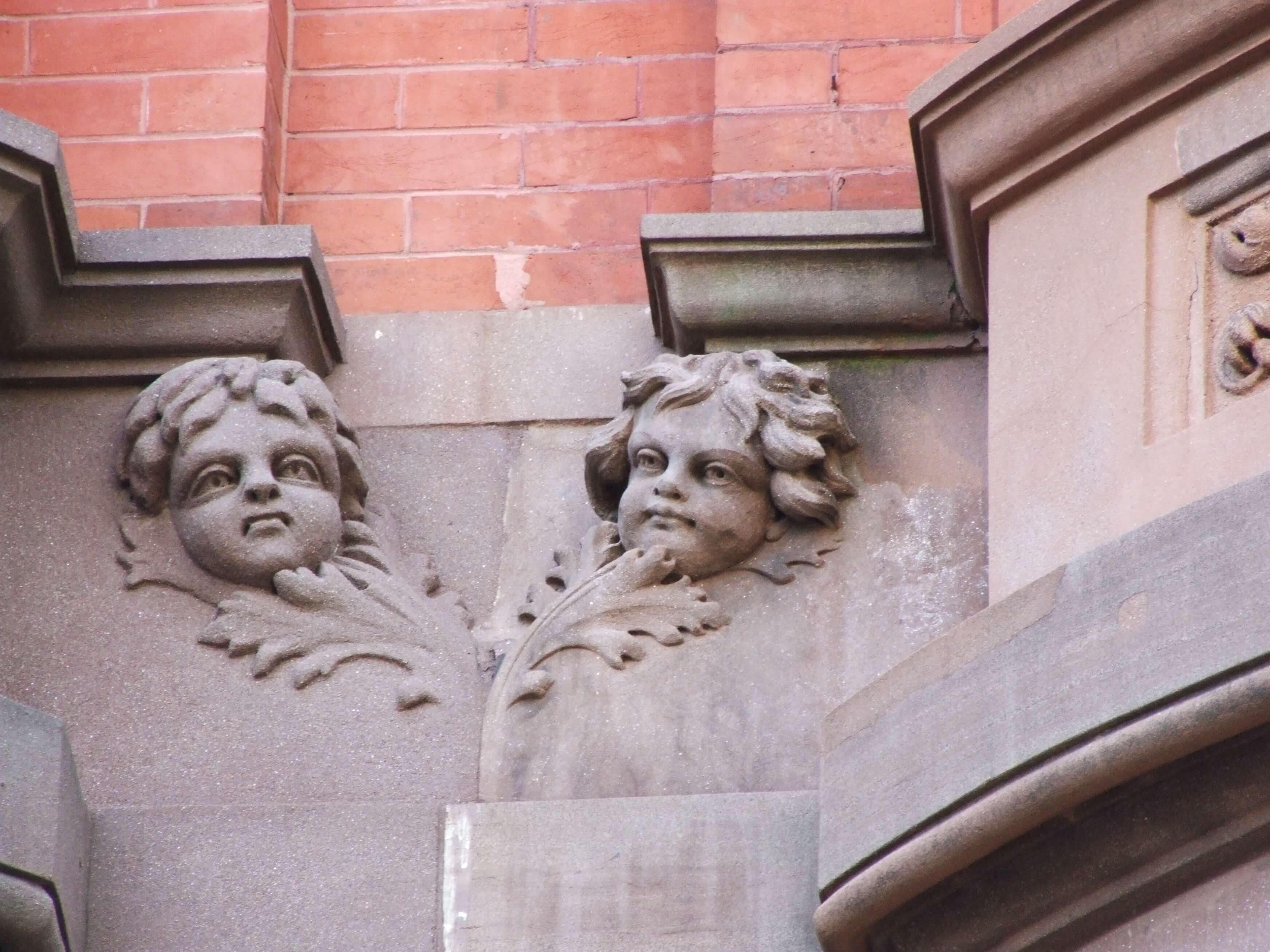
In 1906, he was one of the founding members of the New York Society of Architects, a Brooklyn-based group. He served as its first vice president between 1918 and 1921. In 1931, Fischer was front page news for the Brooklyn Eagle, as he, Charles Infanger and William Debus, all top local architects, were given medals to commemorate the 25th anniversary of the New York Society of Architects. Fischer was also celebrating the 50th year of his practice. He died at home six years later, at the age of 74.
According to the Landmark Preservation Commission’s Andrew Dolkart, who wrote the designation report for the Clinton Hill Historic District, 396 and 398 Washington are two of the finest Queen Anne style buildings in Clinton Hill.
The houses were begun in 1887, early in Fischer’s career. The Queen Anne style is characterized by a massing of shapes and forms, and by a mixture of building materials, colors and textures. Fischer used red brick, brownstone and terra-cotta to great advantage here, producing a wonderful pair of buildings that not only stand by themselves as great, but coordinate beautifully with the adjoining trio of houses next door at 400 to 404 Washington, built only two years earlier, and designed by another talented architect, Mercein Thomas.
Both men let their houses sit on sturdy and relatively plain brownstone bases, and then let their imaginations fly in the upper stories. Fischer’s houses are mirror images of each other, with relatively low stoops and deeply embedded ground floors. Fischer also couldn’t resist some nice ornament in the brownstone part of the houses. Both buildings are populated by faces carved into the brownstone and cast in terra cotta above. There are beautifully sculpted children and young nature figures above and below the parlor floor windows, surrounded by grapes and pomegranates, symbols of plenty and good times.
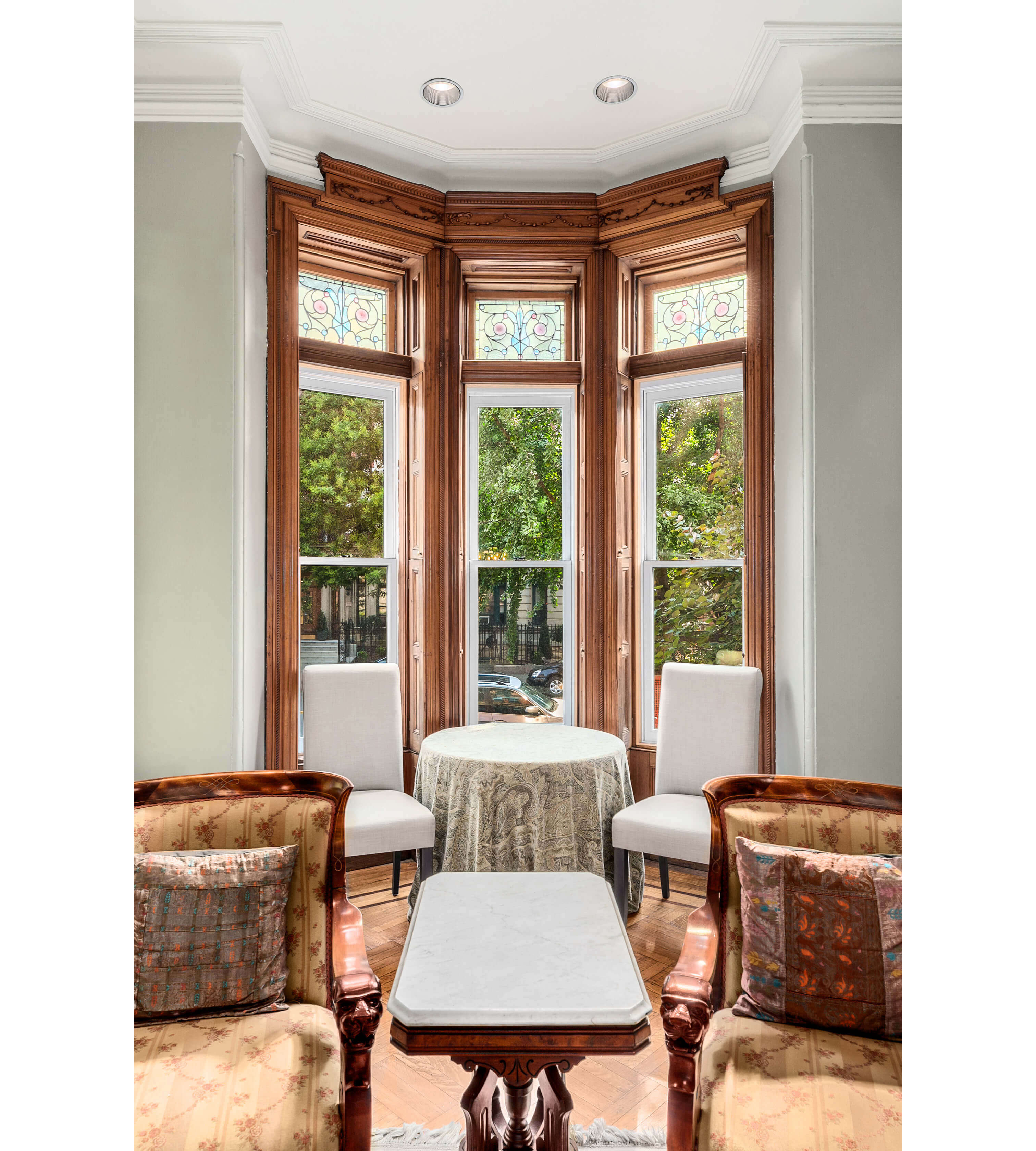
These are big houses, five stories in height. Fischer visually extends the height with the two bays that rise three stories to end with a parapet. He then gives the houses two peaked roofs, opportunities to place gorgeous examples of terra-cotta sculptured busts in the form of shouting Green Men, surrounded by acanthus leaves and other foliation. This is great stuff, as is the intricate carving of the brackets above the front doors, which have foliation and the house numbers carved upon them. That these were luxurious townhouses built for the very wealthy shows in every detail.
The People of 396 Washington Avenue: The Salisbury Family
Although tremendous care went into the exterior and interior of both 396 and 398 Washington Avenue, both houses were built speculatively. Ralph Cook had no idea who would buy them. In September of 1888, he placed an ad in the Brooklyn Eagle advertising one of this pair of houses. “The best part of Washington Avenue, near Greene,” the ad begins. The house boasted a dining room extension that was carried up three floors, as well as sanitary plumbing, electric bells and hardwoods used throughout. The house, the ad assured, was “thoroughly built and one of the most complete houses in Brooklyn.” He gave no price in the ad, another hint to its exclusivity and superior quality.
The first occupants of 396 Washington Avenue were Romeyn S. Salisbury and his family. The Clinton Hill historic designation report states that the house belonged to William H. Mairs, the owner of the city’s largest wallpaper manufacturer, but Mairs never actually lived here. City records show that during this same time period, Mairs lived at 165 Carroll Street in what was called South Brooklyn, within walking distance of his factory. Later in the early 1900s, he moved to Brooklyn Heights.
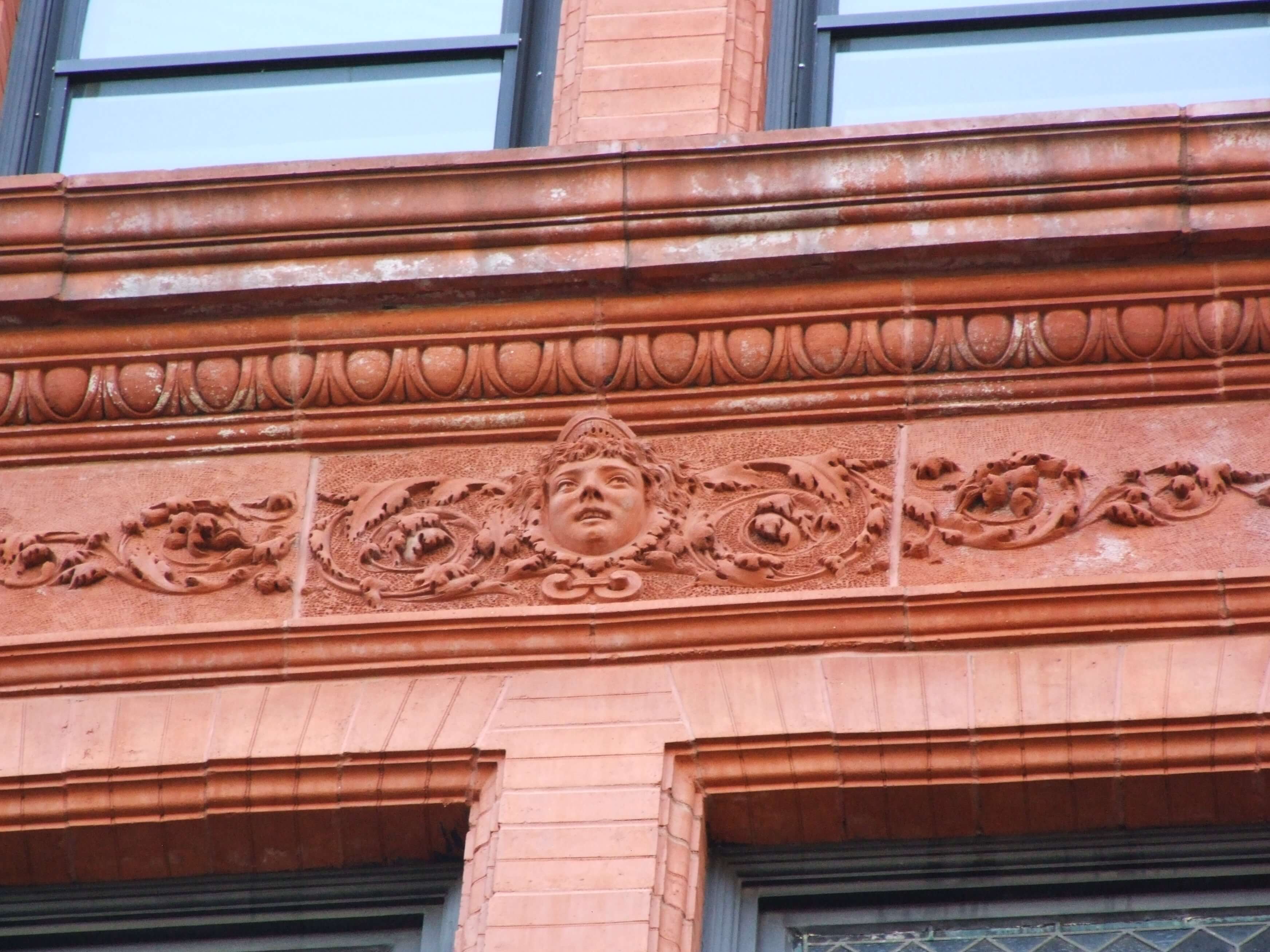
The Wm. H. Mairs Company had a factory and office at 68 Sackett Street in the Columbia Waterfront District. Reputed to be the preeminent firm in its industry, the Wm. H. Mairs Company produced fine quality wall coverings and paper shades. Examples of the company’s papers are well documented, and reside in the collections of wallpaper archives and museums, including the Cooper Hewitt.
Romeyn Salisbury was Mair’s second in command and manager of the company. Mair may have sold him the house, or they may have had a lease or living arrangement as a form of work compensation. But by 1900, Salisbury is listed as the owner, according to that year’s Federal census.
Romeyn Sackett Salisbury descended from old Colonial stock. He was born in 1844 at his family’s manor house in Leeds, N.Y., adjacent to the Greene County town of Catskill. His ancestor, Captain Sylvester Salisbury, was said to have purchased 25,000 acres of land in 1678 from local Native Americans. Captain Salisbury was the first military governor of Fort Orange, which he renamed Fort Albany, eventually becoming the city of Albany.
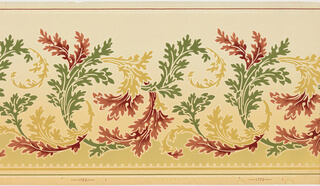
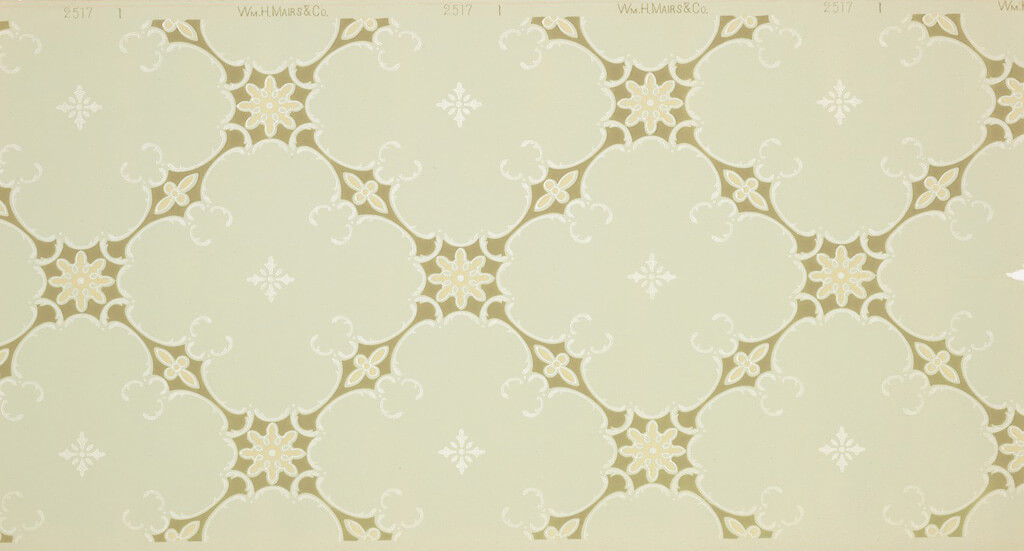
Romeyn had other military figures in his background. His father was General William Salisbury, a Civil War general. He was married to Lillian Kenyon, and the couple had three children: two daughters and a son. Before moving to 396 Washington, the family lived in at least two other homes on Washington Avenue, 510 and 560. They moved to 396 Washington Avenue in 1890.
The first family related incident occurred in 1890, when John Kenyon, Mrs. Salisbury’s brother, was living or staying at 396. He was in a Brooklyn saloon with friends when a man in the group, Thomas Emory, asked to see Kenyon’s diamond stick pin. Kenyon took the pin off and handed it to Emory, who examined it, then stuck in on his tie, and when Kenyon’s back was turned, walked out of the saloon. Kenyon reported the robbery and Emory was arrested on a charge of grand larceny. He told the judge that it was a joke, and he had mistakenly left with it and then lost it in his bedroom. The judge was not laughing. John Kenyon did not stay at 396 for very long, and soon moved to Macon, N.C.
In 1900, the census shows that Romeyn was 49. He is listed as a wallpaper manufacturer. Lillian was 47, oldest daughter Jane was 22, followed by Albert, 19, and Helen, 9. Also living in the home was Eliza Thayer, Romeyn’s aunt, listed as being 71, and earning a living as a “capitalist.” Mrs. Thayer is on record as being very generous to her charities and was a generous supporter of the Howard Colored Orphans Asylum in today’s Crown Heights North neighborhood. Serving the family was live-in servant Hanna Donovan, 40.
In November of 1900, Jane Thayer Salisbury announced her engagement to Mr. Harold W. Chapman of 95 Pierrepont Street in Brooklyn Heights. The couple was married here at 396 Washington on December 18th. One of her bridesmaids was Miss Ellen L. Mairs, the daughter of her father’s employer.
The 1910 federal census shows the Salisbury parents and their two children still at home – Albert, now 28, and a clerk at a broker’s office, and Helen, 19. Albert Kenyon, Lillian’s other brother, was now living here, as well. He was 56 and employed as the manager of a knit goods business. Two servants, May Connolly, 28, and Alicia Leonard, 25, both Irish immigrants, lived here too.
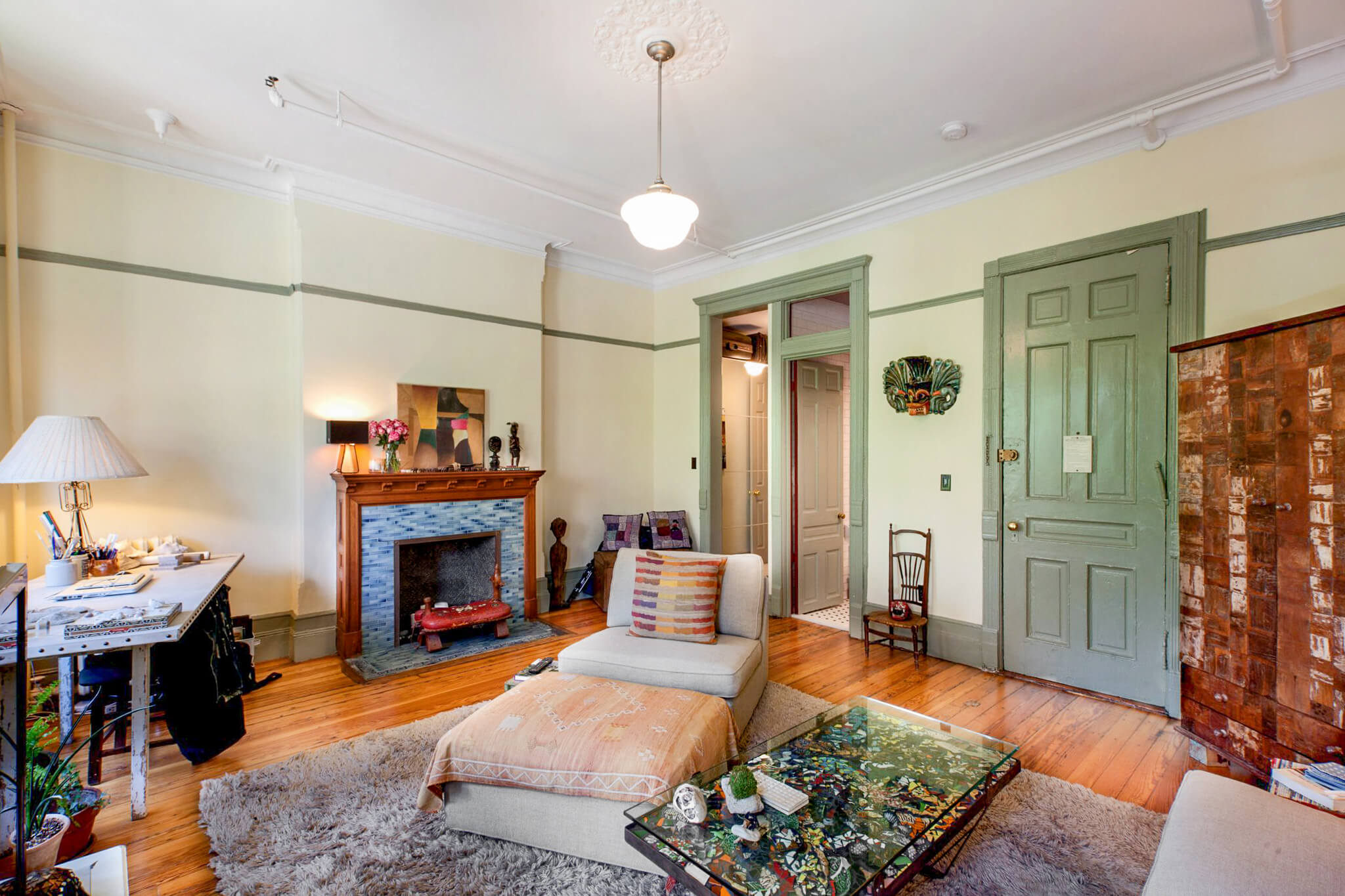
In May of 1913, Albert Kenyon was found dead in a Brooklyn Heights hotel. His funeral was held here at his sister’s home, and he is buried in Green-Wood Cemetery. He left his estate, valued at $150,000, to Lillian, her brother John and another sister, Mrs. Edward Braislin, the wife of the former minister of the Washington Avenue Baptist Church.
That November, son Albert Salisbury married his fiancée, Miss Gertrude Coleman of Brooklyn Heights. The wedding was at the bride’s home at 114 Hicks Street. The society pages gave a fulsome description of the gown and the décor and announced that after the couple returned from their honeymoon, they would be living in Park Slope. Albert was described in the papers as “a well-known Brooklynite.” Much was made of the fact that Miss Coleman was a member of one of the oldest Brooklyn families, the Bergens.
The 1920 federal census did not reveal many changes. The youngest Salisbury child, Helen, was the only one remaining at home. She was now 29. She had no occupation. Her father and mother were 72 and 63. Two Irish-born servants lived in the home, Nora Newell, 28, and Mary Dunne, 45. The era of live-in servants was winding down, but wealthy families still retained them, and the Hill was still home to many.
In 1926, the society pages of the Brooklyn Eagle noted that the Salisbury children and grandchildren had all gathered at the house for a surprise golden wedding anniversary party for Romeyn and Lillian. A fine time was had by all.
Lillian Salisbury died here at home on December 17, 1929. Her funeral was held at home, as well. The 1930 census shows Romeyn and Helen alone in the house. He was now 87, and Helen was 39. She never wed. Their live-in help was maid Ellen Gaffigan, 28, and cook Ellen Fawcett, 52.
Romeyn Salisbury died after a long illness in December of 1931, almost exactly two years after his wife’s death. His funeral was here at home, too. The family plot at Green-Wood is the final resting place of Romeyn, Lillian, Albert, and Helen. It also holds members of the Kenyon and Thayer families, as well.
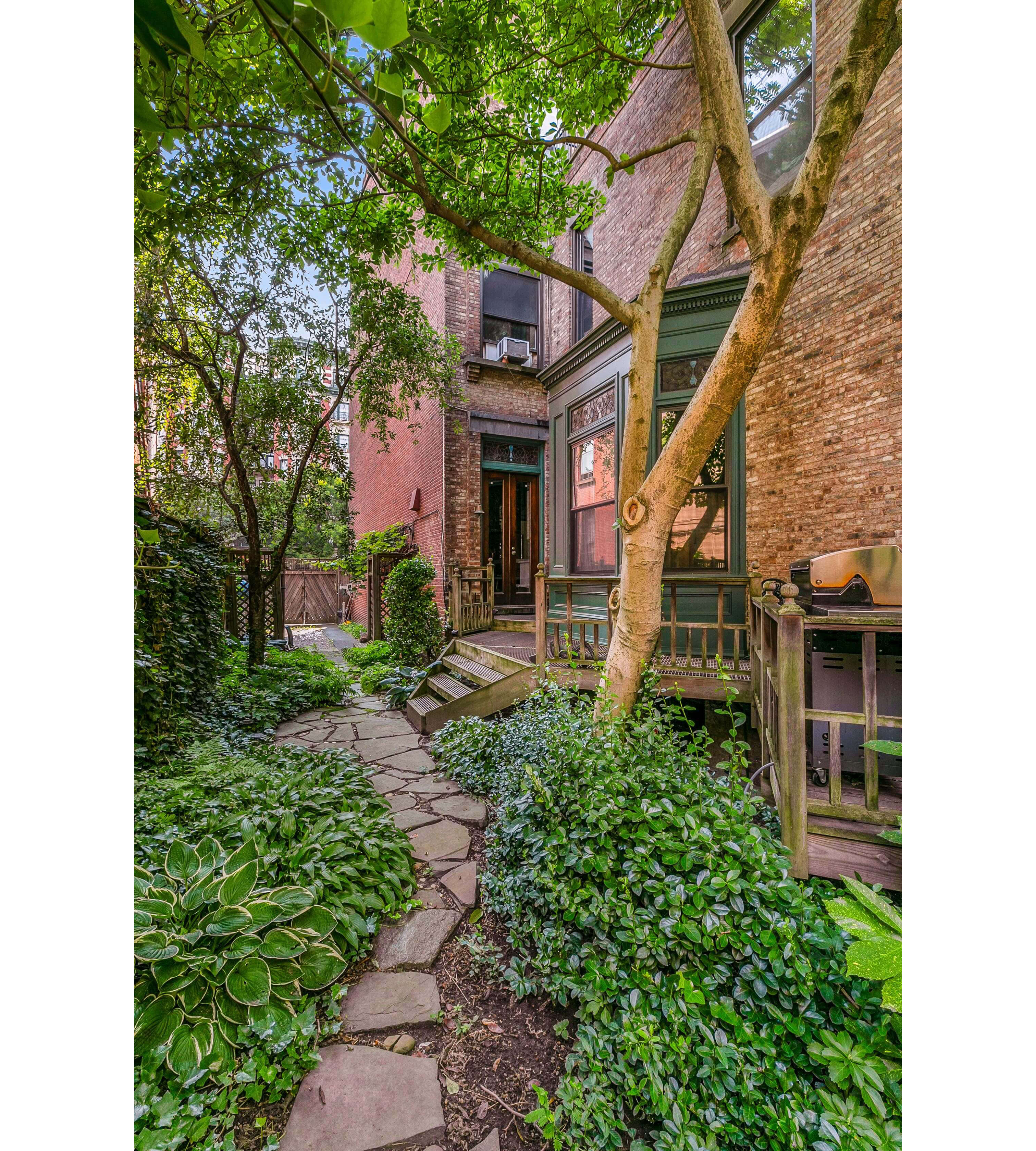
Helen died in 1936, only 45 years of age. Her siblings sold the house, but it may have still been empty in 1940, as it was not counted in the census, while every address around it was. The Salisbury house does not seem to have survived as a single-family home after their departure. The city’s Department of Buildings show it converted to a rooming house by 1943.
An I-card (investigation card) was used by the NYC Building Department to document improvements and numbers of units in tenements and rooming houses. The I-card for 396 shows that by 1946, 396 Washington Avenue had been divided into a rooming house with two apartments. By 1984, the building was a legal four-family townhouse.
396 Washington Street is a beautiful example of late Victorian eclectic architecture. Within and without, it was a repository of the best of its time. Its position on this prominent street within one of Brooklyn’s most fashionable neighborhoods assured its first owner’s own standing in society. That tradition will continue in the future as other families take up residence in this fine townhouse on the Hill.
[Listing: 396 Washington Avenue | Broker: Compass (Paul Murphy) | Emerson Atkins Realty (Emerson Atkins)] GMAP










What's Your Take? Leave a Comment