Park Slope Brownstone With Henrybuilt Kitchen, Original Stove, Six Mantels Asks $4.3 Million
When newly built, this 1880s brownstone in the Park Slope Historic District was pitched as an elegant house in the “best and most approved style” and it still has a fair bit to recommend it to the modern dweller.

When newly built, this 1880s brownstone in the Park Slope Historic District was pitched as an elegant house in the “best and most approved style” and it still has a fair bit to recommend it to the modern dweller. Set up as a single-family, it has plenty of original details, including woodwork, mantels and a pier mirror, along with a renovated kitchen that incorporates the original stove. It is located at 828 Union Street, less than two blocks from Prospect Park.
The brownstone is one of a row of nine Neo-Grec style houses built by developer William Flanagan, who was busy constructing dwellings in Park Slope in the late 19th and early 20th centuries. The angled-bay houses, described as “brown stone V fronts” in a Brooklyn Daily Eagle article, were begun in 1884. By 1885, No. 828 was advertised as available for purchase. The ad boasted that the house had the “best sanitary plumbing, plate glass mirrors and hard wood finishes.”
It’s a legal two-family, and filings with DOB and LPC show that plans were withdrawn for a rooftop addition and conversion to a one-family after the house last sold in 2015. The 20-foot-wide house is set up as a generously sized single-family with kitchen and family room on the garden level, parlor and dining room above, a full-floor bedroom suite, and three more bedrooms on the top floor.
Save this listing on Brownstoner Real Estate to get price, availability and open house updates as they happen >>
The parlor level is rich in detail with high ceilings, wood floors, door and window moldings, a pier mirror in the front parlor, and a wood mantel with mirror and bric-a-brac shelves in the dining room. That room, set up as a media room, has bright blue carpet and its original arched niche.
On the garden level the floor plan shows a mantel in the street-facing family room, but the room isn’t shown in the listings photos. Multiple views are show of the kitchen beyond, which has a gray tile floor, gray Henrybuilt cabinets, open shelving and a wood banquette. A Stag’s Head range, complete with projecting stag heads, remains. A mud room with laundry is at the rear.
The second-floor bedroom suite includes the front-facing bedroom with mantel and bed niche. The 1885 article about Flanagan’s houses on Union street described it as an alcove bedroom, a “feature of almost all the new first class houses.” A sitting room at the rear is reached via a passthrough that the floor plan shows has twin sinks, and the listing mentions original cabinetry.
Double sinks also appear on the floor plan for the top floor, which has the expected front and rear bedrooms joined via a passthrough and smaller adjoining rooms perhaps best sized for office or nursery use.
The two bathrooms shown have a splash of color, one with blue tile and the other yellow. There are 3.5 baths in the house.
The rear yard has a patio, patch of grass and concrete planter.
When it last sold in 2015 it went for $3.5 million. Listed with Michael Rubin and Todd Lewin of Compass, it is priced at $4.3 million. What do you think?
[Listing: 828 Union Street | Broker: Compass] GMAP
Related Stories
- Find Your Dream Home in Brooklyn and Beyond With the New Brownstoner Real Estate
- Updated Windsor Terrace Row House With Solar, Loft-Like English Basement Asks $3.395 Million
- Boerum Hill Row House With Wood Burning Fireplace, Pierced Plasterwork Asks $4.75 Million
Email tips@brownstoner.com with further comments, questions or tips. Follow Brownstoner on Twitter and Instagram, and like us on Facebook.

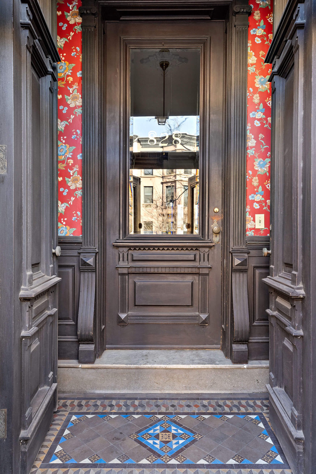
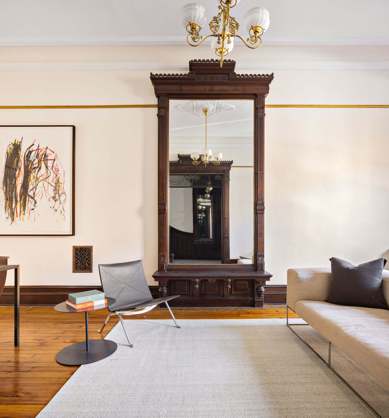
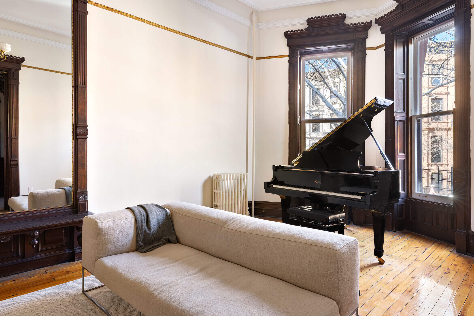
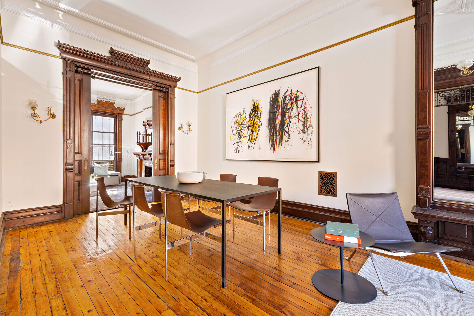
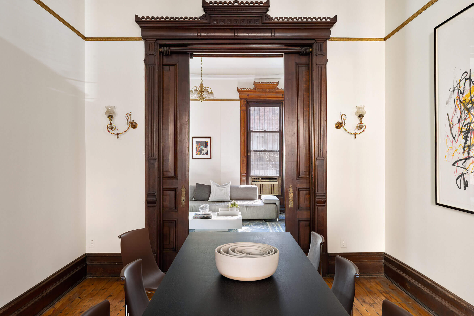
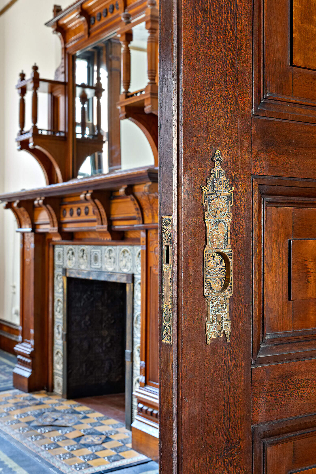
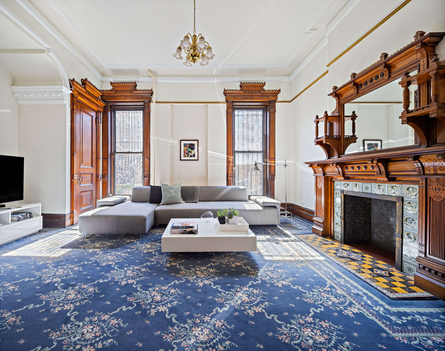
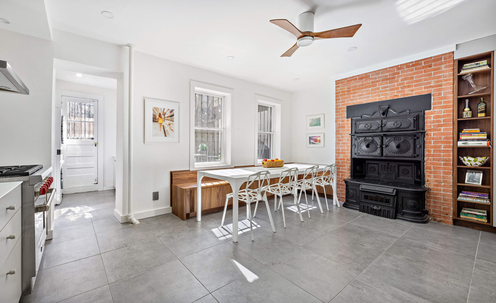
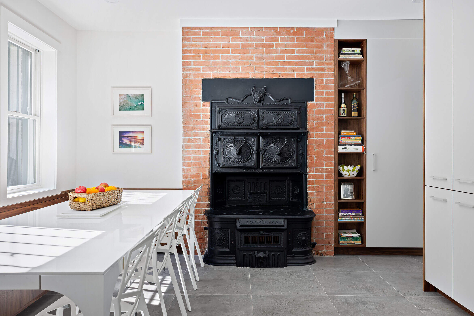
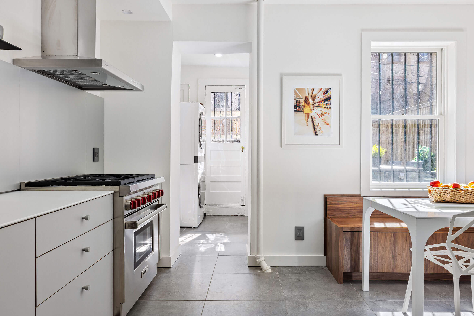
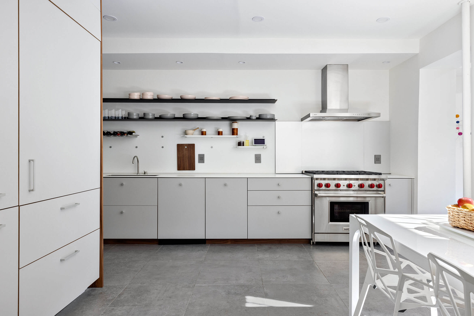
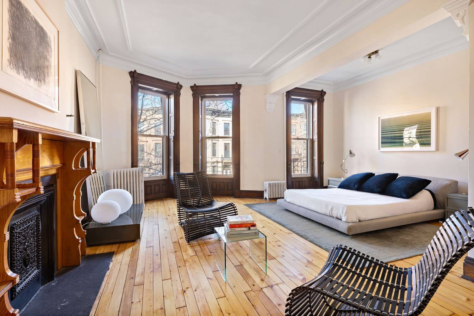
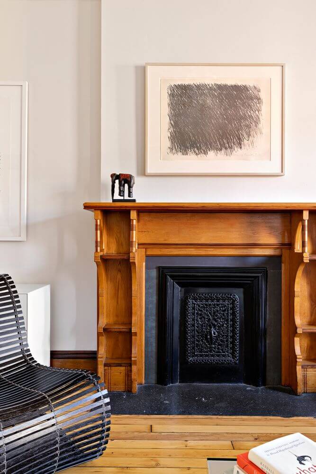
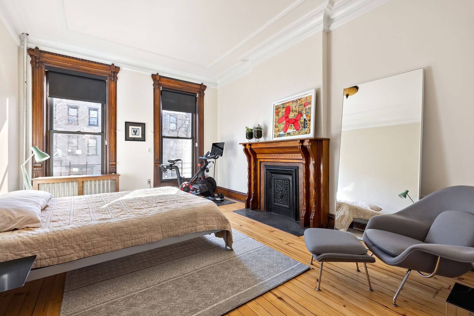
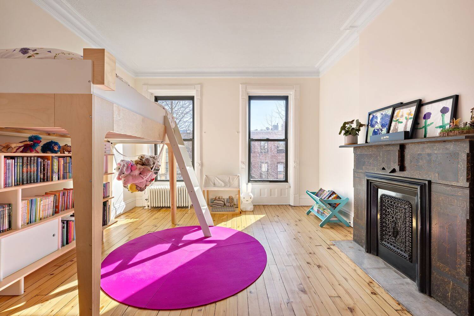
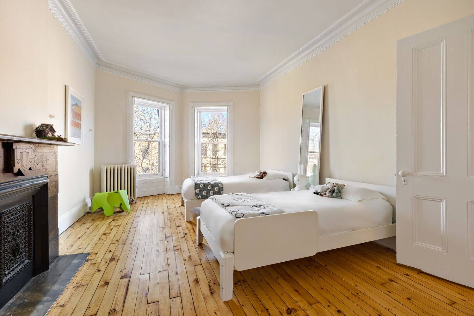
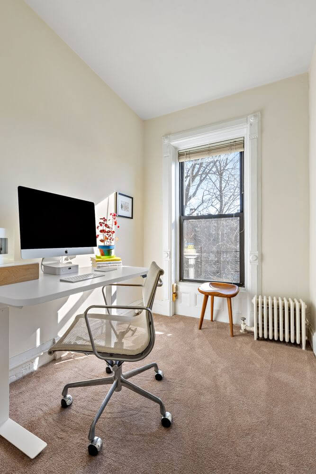
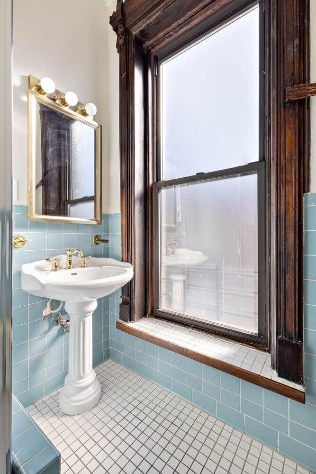
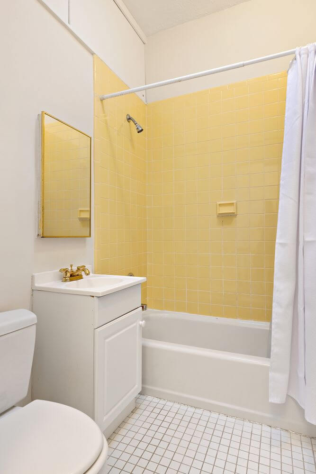
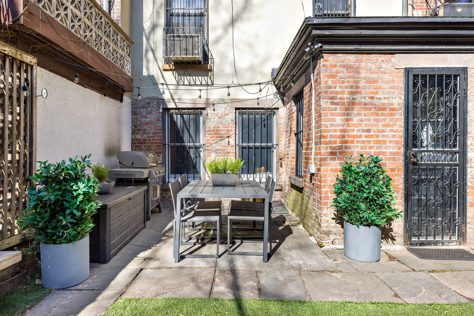
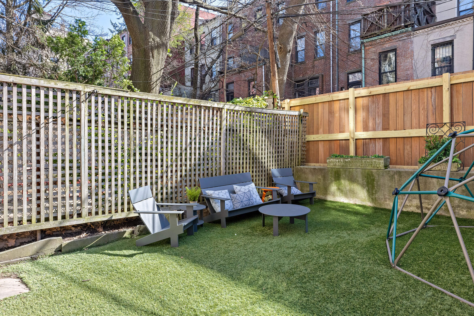
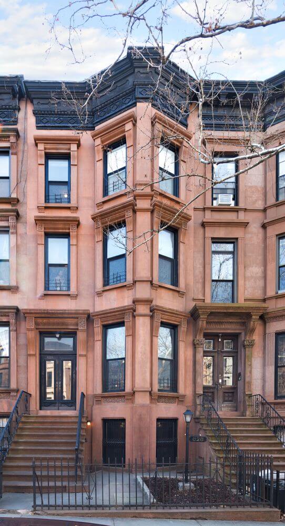
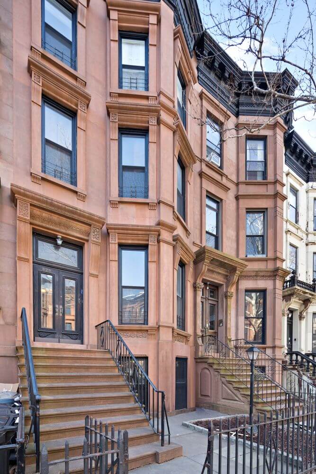
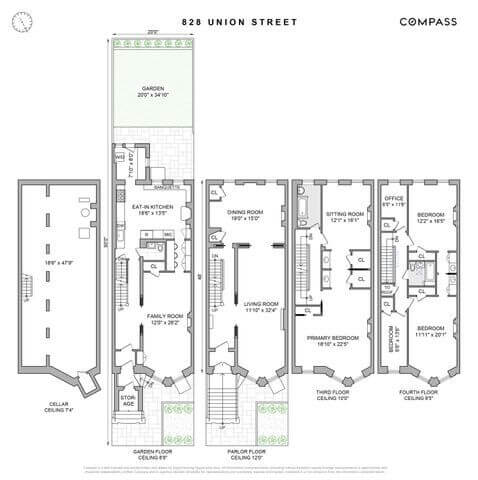








What's Your Take? Leave a Comment