House of the Day: Fort Greene Quintessence
We’re not unbiased on this one–the Corcoran broker is the same one who sold us our house last year and the owners are friends of friends–but this place is the real deal. Brownstone expert Charles Lockwood calls South Portland the best brownstone block in town: “South Portland Avenue is one of the few blocks in…

 We’re not unbiased on this one–the Corcoran broker is the same one who sold us our house last year and the owners are friends of friends–but this place is the real deal. Brownstone expert Charles Lockwood calls South Portland the best brownstone block in town: “South Portland Avenue is one of the few blocks in the entire city almost solidly lined on both sides with Italianate and Second Empire style brownstone-fronts of virtually original appearance,” he writes in Bricks & Brownstones. Anyhoo, Number 18 is a 4-story brownstone with a owner’s triplex, a ground-floor rental unit and an oversized garden. Judging from the photograph of the stunning parlor floor, the architectural details–including the ornate plaster ceiling– are well preserved. At $2.15 million, this is definitely pushing into nose-bleed territory for a quintessential Fort Greene brownstone, but if you’re going to pay up in this market, this property arguably has the best pedigree this side of Henry Street.
We’re not unbiased on this one–the Corcoran broker is the same one who sold us our house last year and the owners are friends of friends–but this place is the real deal. Brownstone expert Charles Lockwood calls South Portland the best brownstone block in town: “South Portland Avenue is one of the few blocks in the entire city almost solidly lined on both sides with Italianate and Second Empire style brownstone-fronts of virtually original appearance,” he writes in Bricks & Brownstones. Anyhoo, Number 18 is a 4-story brownstone with a owner’s triplex, a ground-floor rental unit and an oversized garden. Judging from the photograph of the stunning parlor floor, the architectural details–including the ornate plaster ceiling– are well preserved. At $2.15 million, this is definitely pushing into nose-bleed territory for a quintessential Fort Greene brownstone, but if you’re going to pay up in this market, this property arguably has the best pedigree this side of Henry Street.
18 South Portland [Corcoran]

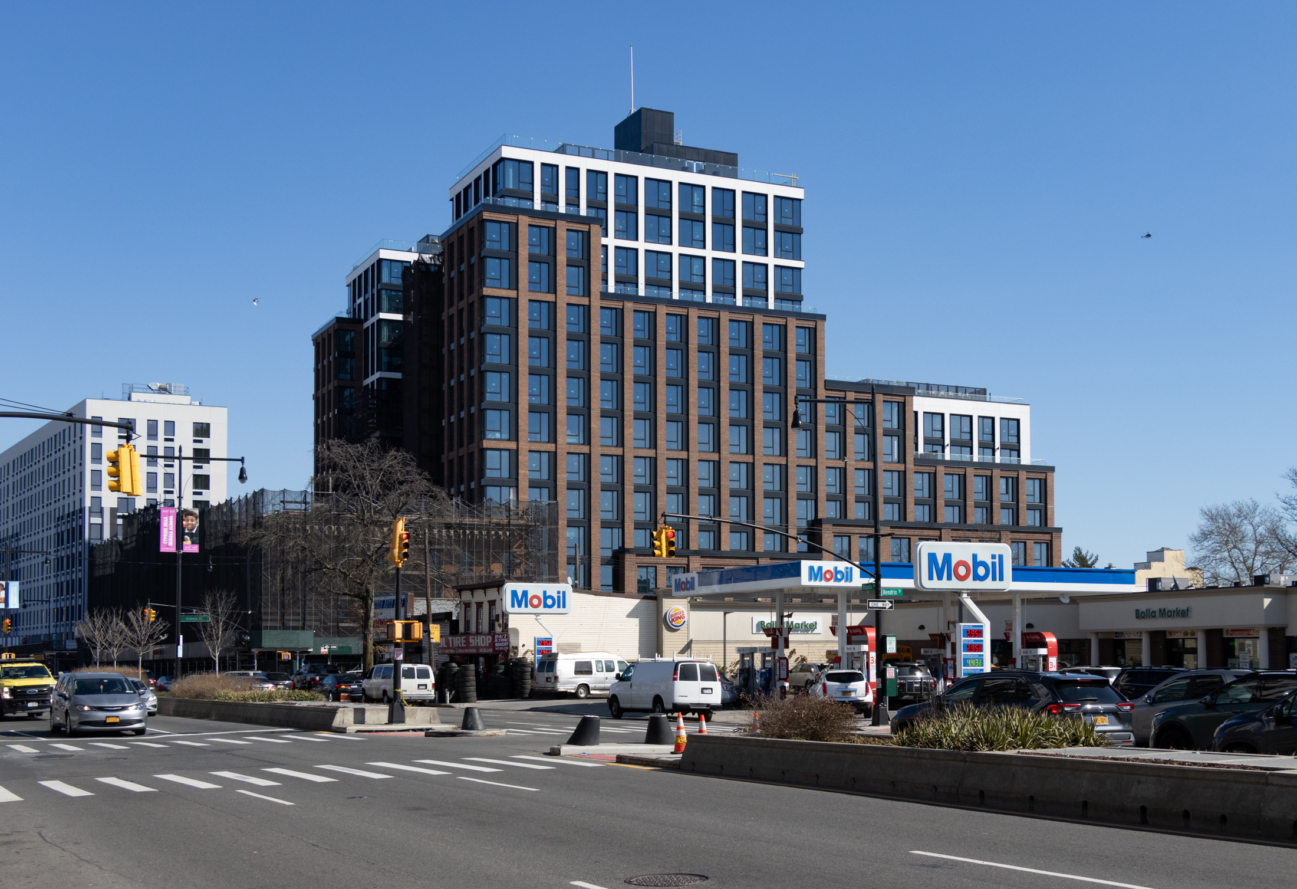
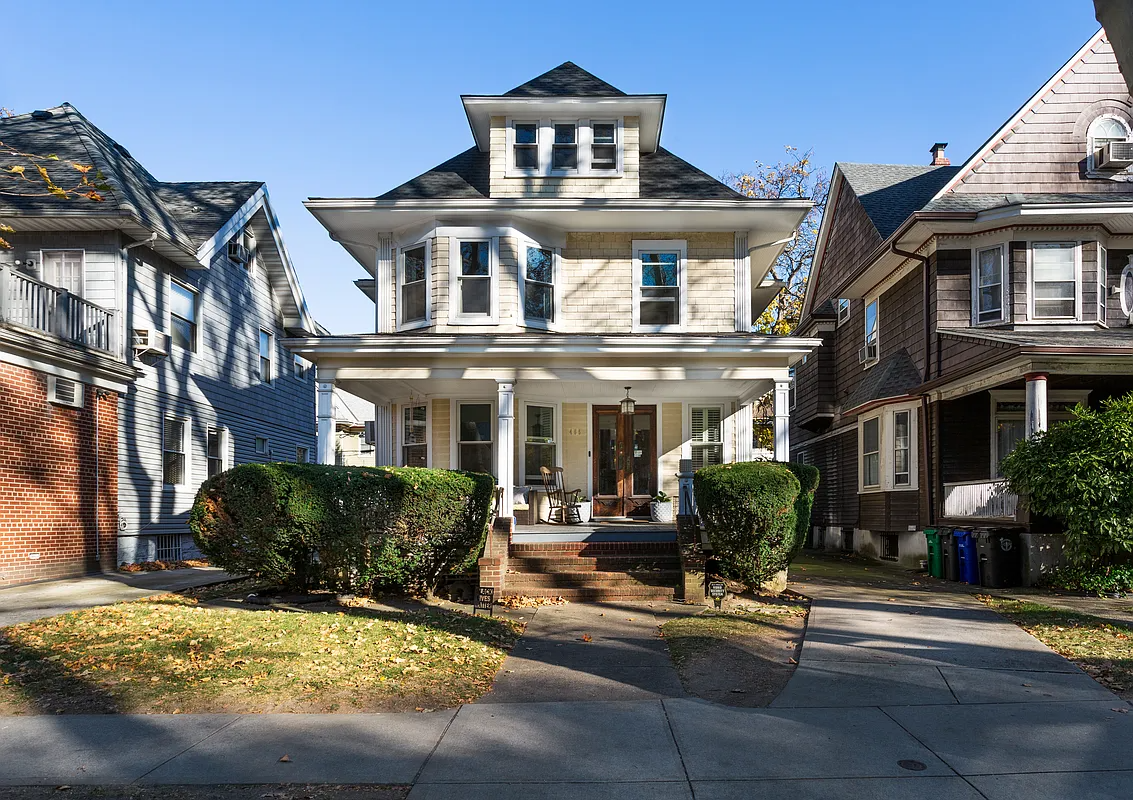
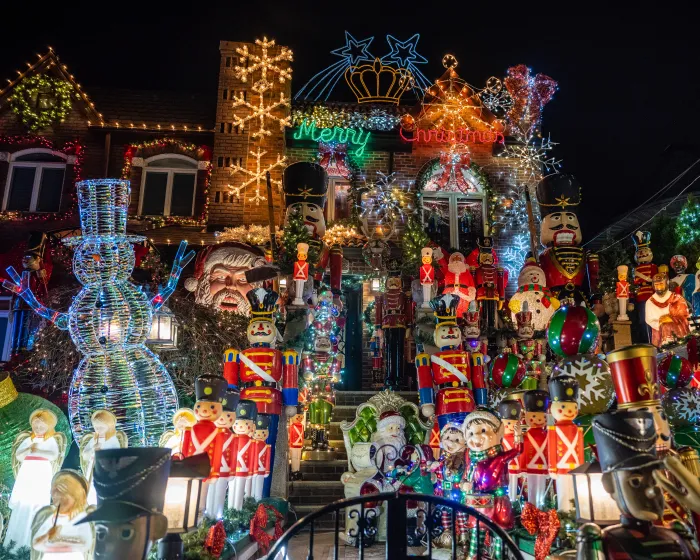
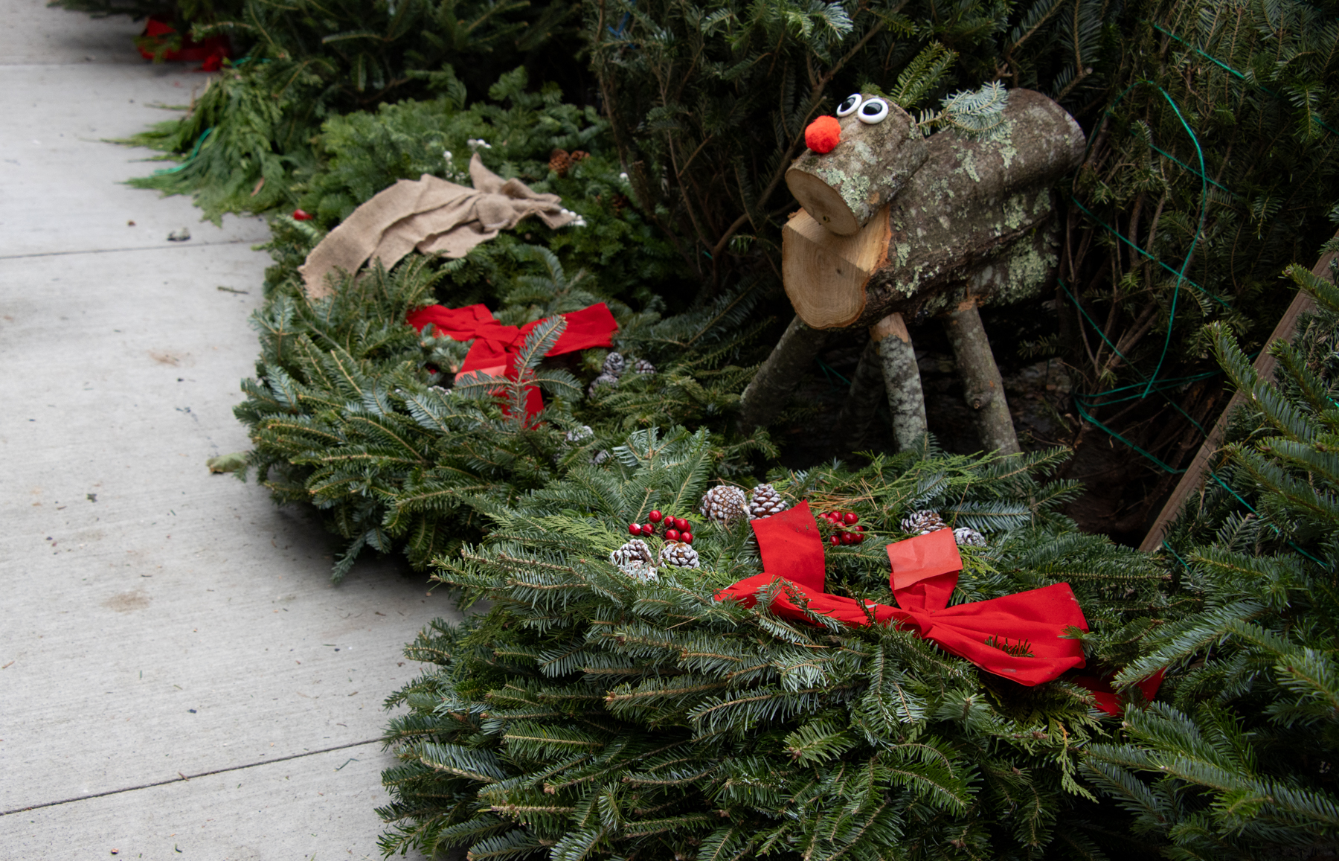


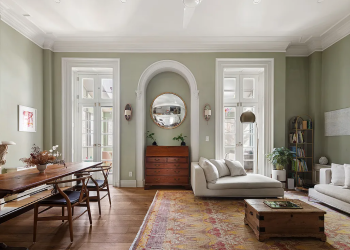
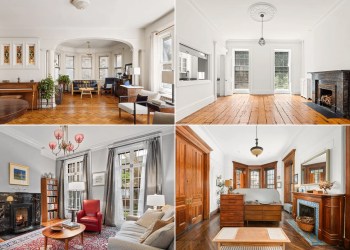
I heard that they were selling the place to move to Bed-Stuy and spend mad money on furniture…
These people really don’t know how to furnish their house, do they?!?
There are 3 blocks in Ft. Greene where stuff rarely comes on the market – South Oxford, South Portland and Washington Park. When they do it’s usually a frenzy. I believe that this will sell above $2.15.
According to the book in the top right corner, originally most dining rooms were on the garden floor, and then in the later 1800’s, people generally had servants, so the dining room moved upstairs, with possibly an informal one still in the garden level. By the time this house was built, it was probably the later that was the norm, with some sort of doors seperating them. They were generally not one big room. Either a double (or triple) parlor.
36 South Portland is a beaut as well. Open house again Saturday. Very well done.
The wall and pocket doors between the front and rear parlors have been removed. Also one of the original parlor fireplaces has been removed.
I suspect that originally there was access to the upstairs hall bedrooms (where the bathrooms are now) from the hall, instead of just from the larger bedrooms.
Otherwise, nice space.
And what? I need to drive my kid to BH for private school? Where do I park? pfft. For the money, I’d look elsewhere.
Actually, I believe the original dining room would’ve been on the garden level (the rental unit) where most likely the kitchen would’ve been.
The parlour floor would’ve been a double parlour. It’s still true though that there might’ve been a pocket door separating the space, but damage to the ceiling molding would most likely reveal that.
Looks like a beautiful place.
In our parlor floor, there was originally one large room that takes up about 2/3 of the floor and then a smaller room at the rear set off by pocket doors. That appears to be the set up here as well.