Extra-Wide and Spacious Greek Revival in Brooklyn Heights Asks $5.99 Million
Here’s an extra-wide 1840s Greek Revival two-family in Brooklyn Heights that’s currently configured as two duplexes.

Here’s an extra-wide 1840s Greek Revival two-family in Brooklyn Heights that’s currently configured as two duplexes. Located at 169 Hicks Street, it’s 25 feet wide and has separate front door entrances to the two units.
The four-story brick home has been in the same family since 1974. In the way of historic details, there are four decorative mantels, pocket doors, plaster ceiling moldings and inlaid parquet floors.
In the lower duplex, the front parlor has a wood-burning fireplace, a deck off the kitchen leading down to the backyard and built-in floor-to-ceiling bookshelves lining a wall in the living room. Two garden-level bedrooms each have a full en suite bath, and one has a walk-in closet and dressing room. There is an abundance of built-in shelving throughout.
Save this listing on Brownstoner Real Estate to get price, availability and open house updates as they happen >>
There’s a bedroom-sized walk-in dressing room in its master suite of the upper duplex.
In the upper unit is the only pictured kitchen, which has a large counter and overhead wood cabinets. The lower unit has an eat-in kitchen in the rear of the parlor level. No bathrooms are pictured.
The home is a little over a block from the Clark Street 2 and 3 station. Corcoran’s Karen and Kyle Talbott have the listing, which is asking $5.99 million. What do you think of it?
[Listing: 169 Hicks Street | Broker: Corcoran] GMAP
Related Stories
- Find Your Dream Home in Brooklyn and Beyond With the New Brownstoner Real Estate
- Brooklyn Heights Italianate Brownstone With Impressive Original Details Asks $3.5 Million
- Stuyvesant Heights Home With Double-Height Front Parlor, Catwalk Asks $1.9 Million
Email tips@brownstoner.com with further comments, questions or tips. Follow Brownstoner on Twitter and Instagram, and like us on Facebook.













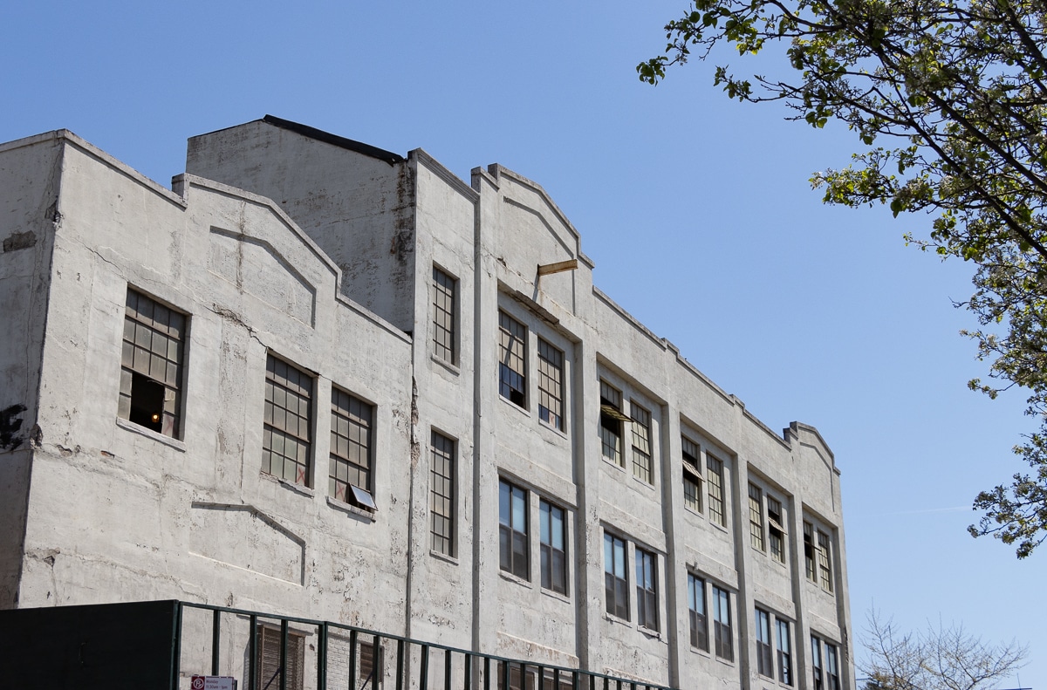
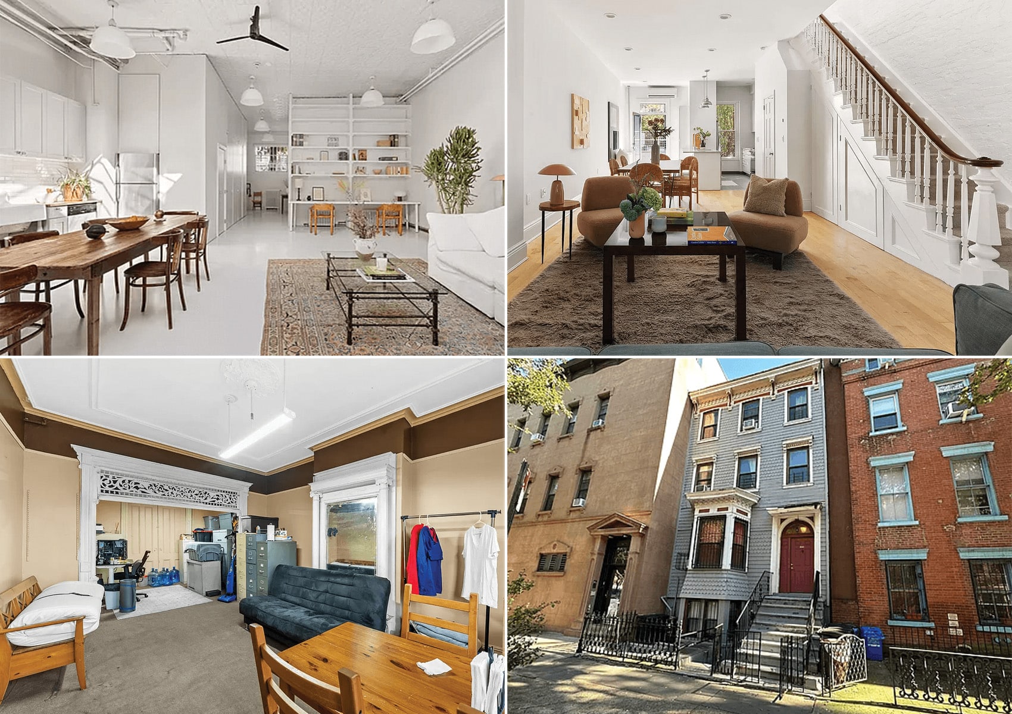
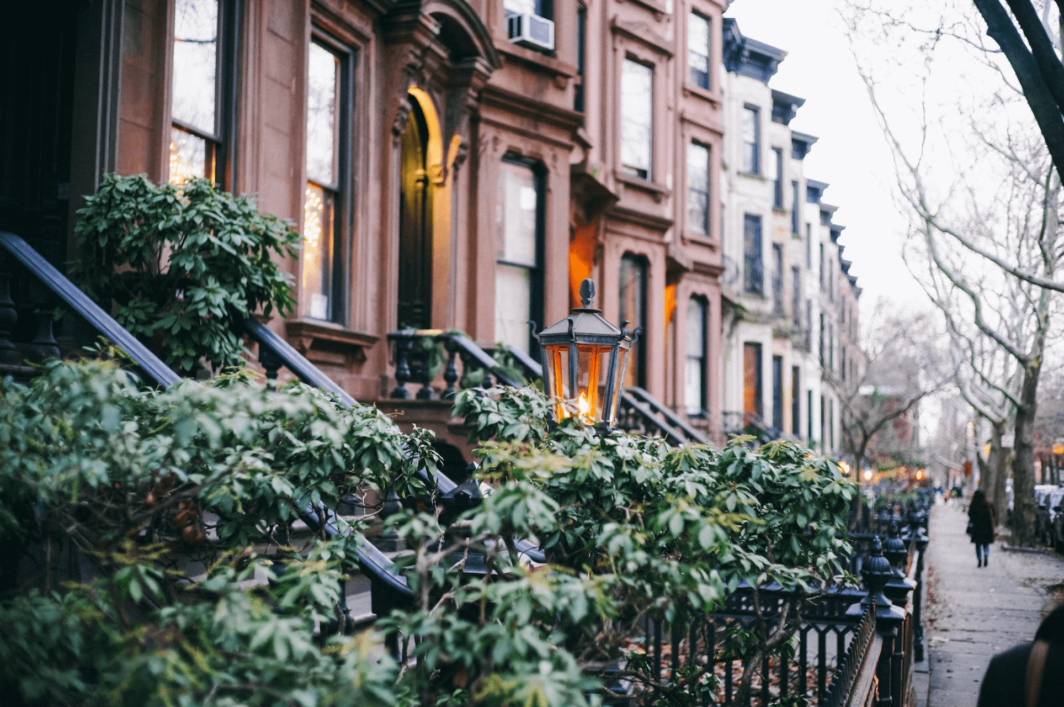
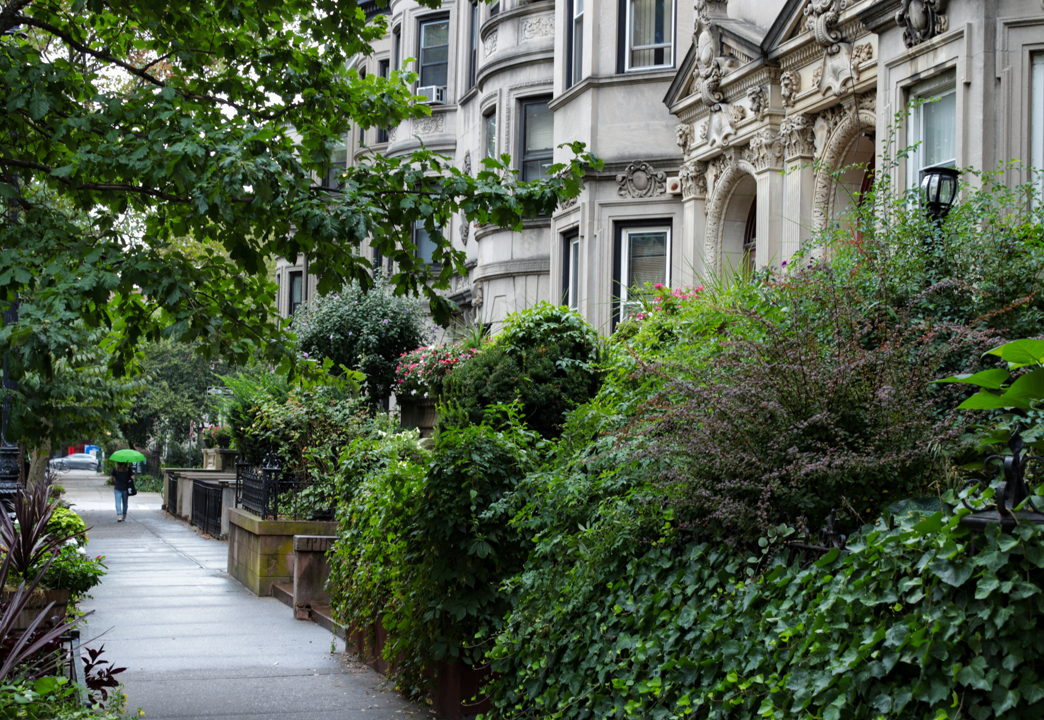


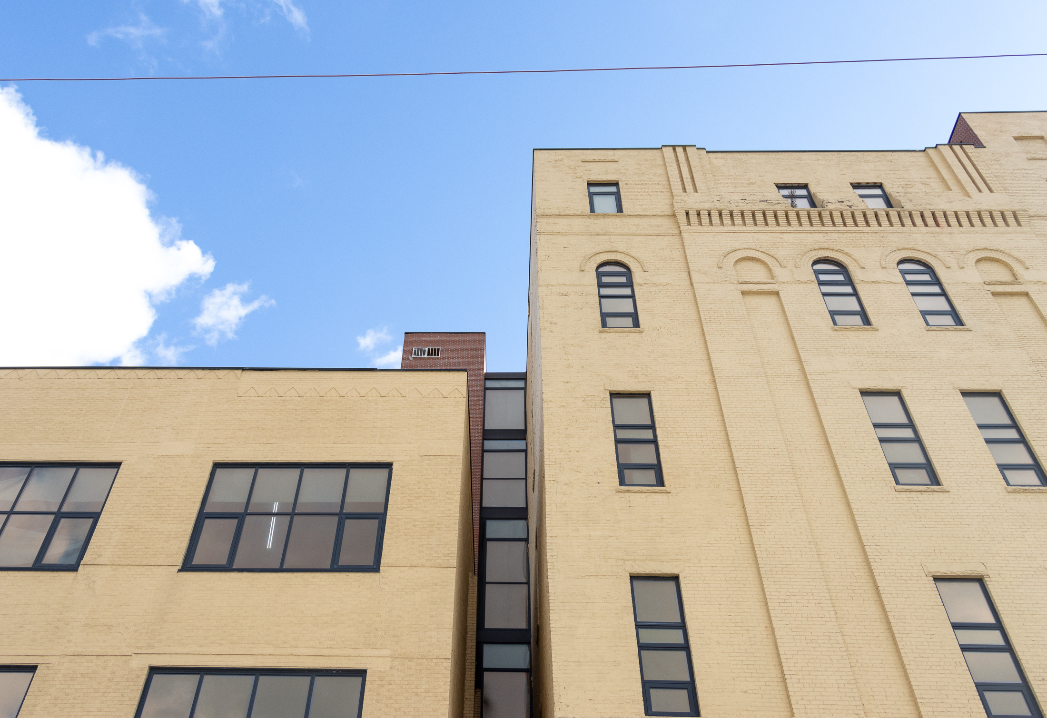

What's Your Take? Leave a Comment