The Insider: Partial Reno Gives Classic Brooklyn Heights Row House Lofty Space, Luxe Details
Among the results of this just-short-of-gut renovation: an airy, lofty parlor floor, a luxe master dressing room, all-new baths and a gorgeous mudroom.

Photo by Jason Schmidt
Got a project to propose for The Insider? Email author Cara Greenberg at caramia447 [at] gmail [dot] com.
This 1850s row house had last seen a renovation in the late 1990s, but its new owners determined that the existing kitchen, in an extension off the parlor floor, would do. They called on architects Perla Delson and Jeff Sherman of the Dumbo-based firm Delson or Sherman to rethink the rest of the parlor floor, the second-floor master suite and the bathrooms, as well as to supply a mudroom on the garden level.
That sunlit mudroom (top photo) may be too beautiful to be called one, with its statement graphic wallpaper and sculptural chair. “For all its chic,” Delson said, “it functions very well as a mudroom, with lots of places to put things,” including a long bench that opens for storage and a bank of tall closets.
The partial renovation “raised the tenor” of the entire house, as Sherman put it. The architects opened the parlor floor completely, removing a wall between its two separate rooms and cutting a large new opening to the stair hall.
Prior to the reno, Sherman explained, “The parlor floor had two smaller openings between the stair hall and the living/dining room. It was odd and made the rooms hard to furnish. Changing these to one big opening makes the floor feel much wider and adds grandeur to your procession through the house,” as well as increasing the amount of light passing through.
While short of a full-on gut, the work was extensive. “We reconfigured the parlor floor and master bedroom floor completely,” said Delson, as well as rerouting an existing air conditioning system and plumbing 2.5 new baths.
The house had a goodly amount of original detail, including a pair of dark marble mantels on the parlor floor, an intact staircase and wide-plank floors, of which enough remained to salvage, with some boards filled in as needed. Existing windows were serviceable as well. Where new moldings and trim were required, they were matched throughout to the remaining original material.
Alvorada wallpaper by Brooklyn’s Flavor Paper and an inset “floor mat” of porcelain tiles from Stone Source add function to the mudroom, as does a long built-in storage bench topped with leather cushions.
The parlor floor is now lofty and airy, with two original dark marble fireplaces.
“But we do believe in differentiating spaces,” Sherman said. A portion of the wall remaining in the middle section of the floor defines the dining area, making it “cozier and tighter.”
The spare modern furnishings belonged to the homeowners. The architects consulted on lighting, including the Taraxacum pendant by Flos in the front parlor.
A vestibule outside the new parlor-floor powder room is distinguished by embossed leather Hornback wall panels by Edelman.
A round vintage mirror was updated with LED lights. The custom vanity of honed woodgrain marble supports an unlacquered brass sink from Waterworks.
Benjamin Moore’s Gentleman’s Gray (actually a dark blue) envelops the small room.
The central axis of the master suite is a hall of custom closets with a high-gloss finish in a modern minimalist style. Elegant walnut and polished brass door pulls came from DLV Designs in Red Hook.
Moroccan plaster walls, along with large floor tiles from Mirage Ceramics, set a simple and elegant tone in the master bath. The teak custom vanity has a precast concrete countertop with integral sinks.
Wall-mounted shelving and cabinets from Vitsoe make the most of a wall behind a vintage desk in the master suite’s book-lined study.
Twelve-inch hexagonal Fireclay wall tiles with blue grout bring a bit of fun into the top-floor bathroom. The floor is clad in the same large-scale ceramic tile as the master bath.
[Photos by Jason Schmidt]
Check out The Insider mini-site: brownstoner.com/the-insider
The Insider is Brownstoner’s weekly in-depth look at a notable interior design/renovation project, by design journalist Cara Greenberg. Find it here every Thursday morning.
Related Stories
- The Insider: Brownstoner’s in-Depth Look at Notable Interior Design and Renovation Projects
- The Insider: Sweeping Brooklyn Heights Carriage House Upgrade Links House to Garden
- The Insider: Architects Burnish Park Slope Row House with Incredible Woodwork


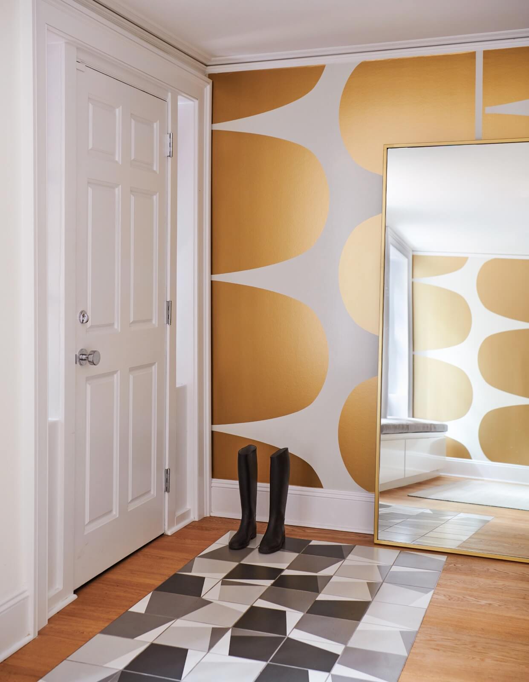
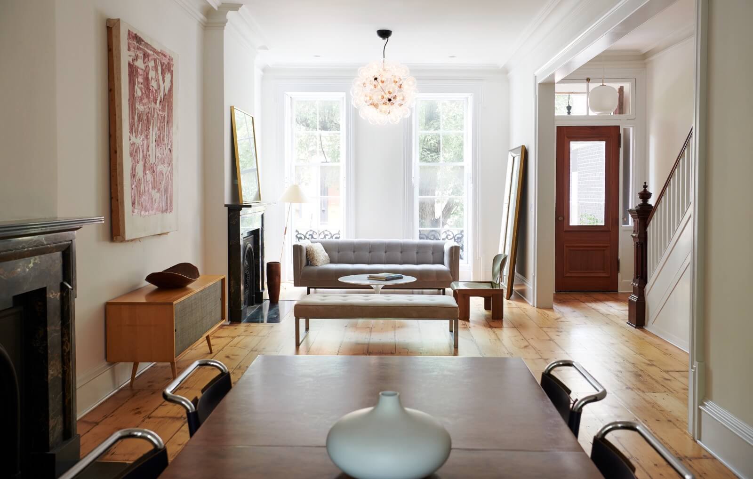
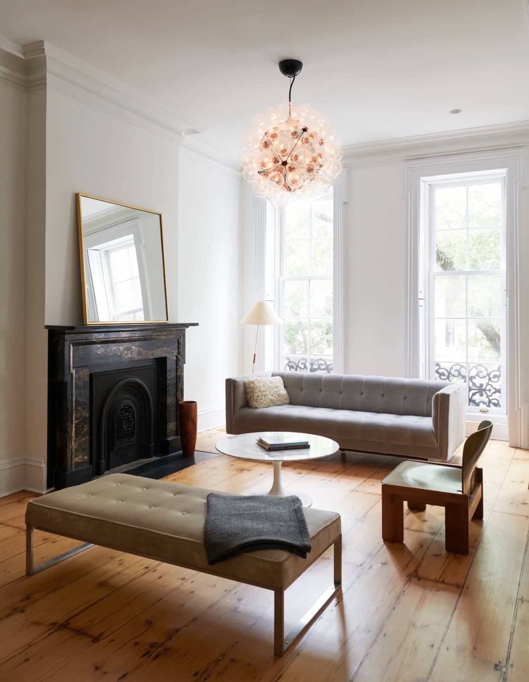
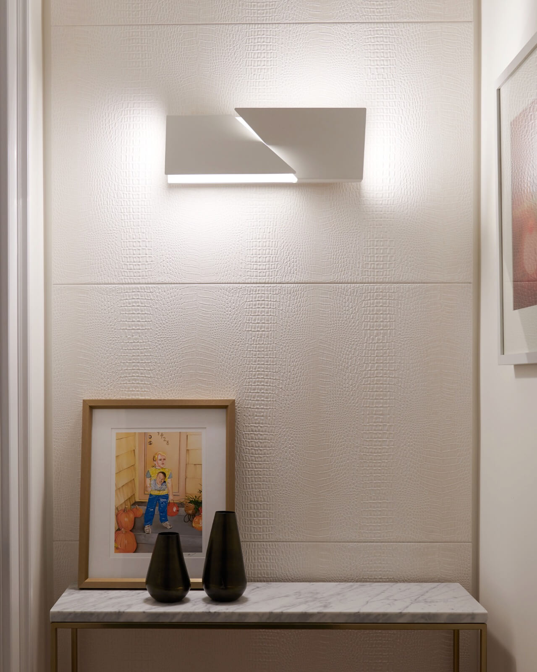
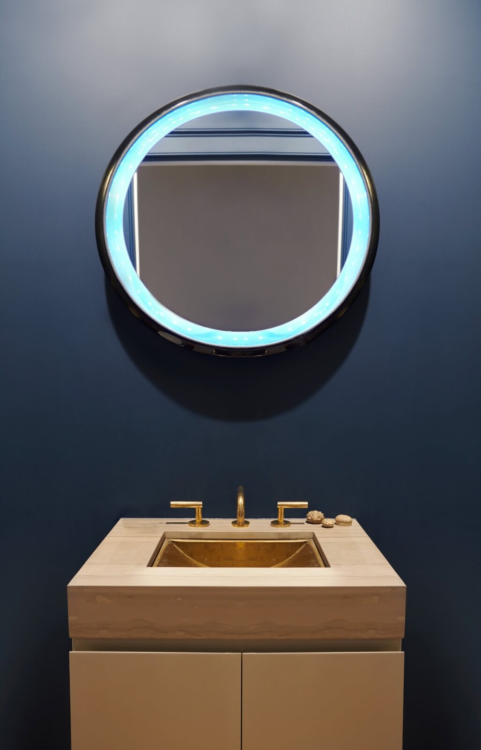
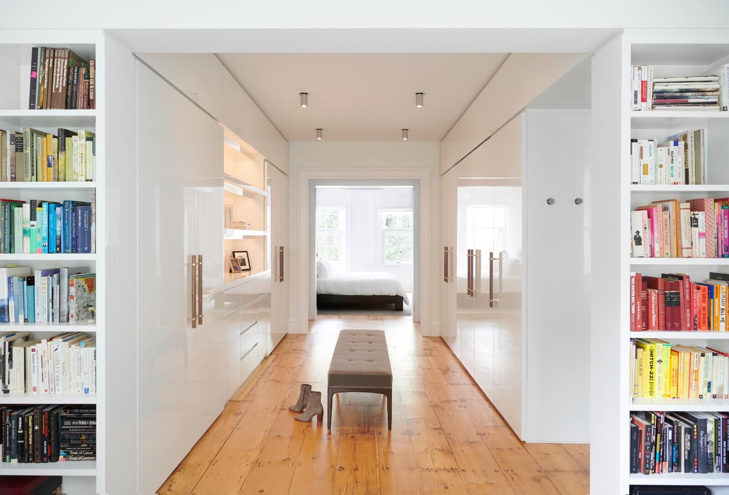
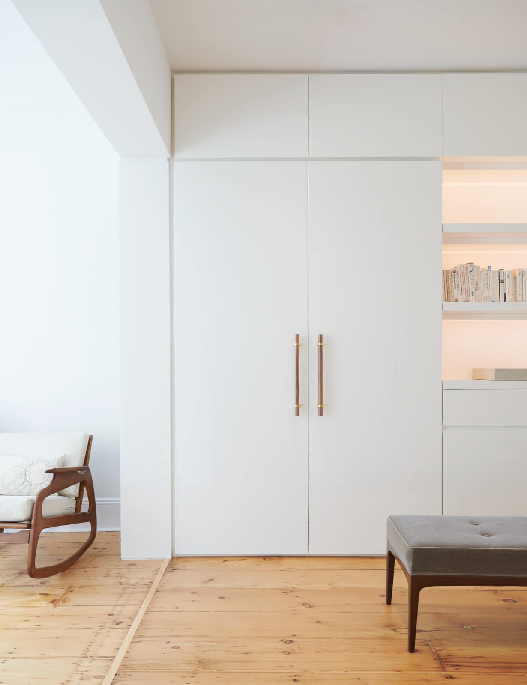
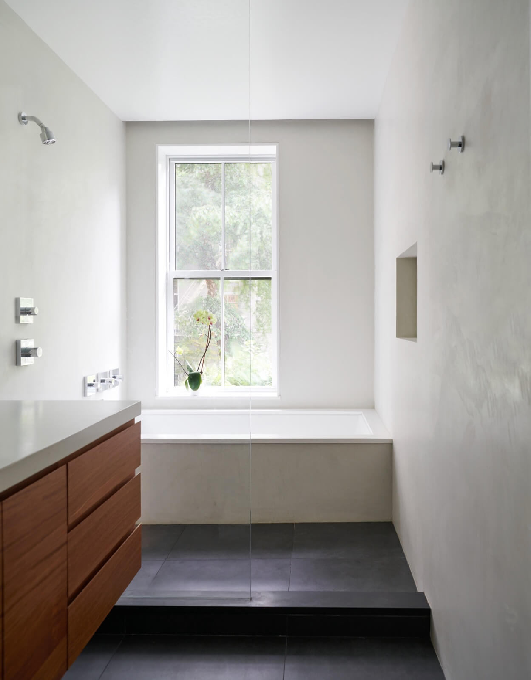
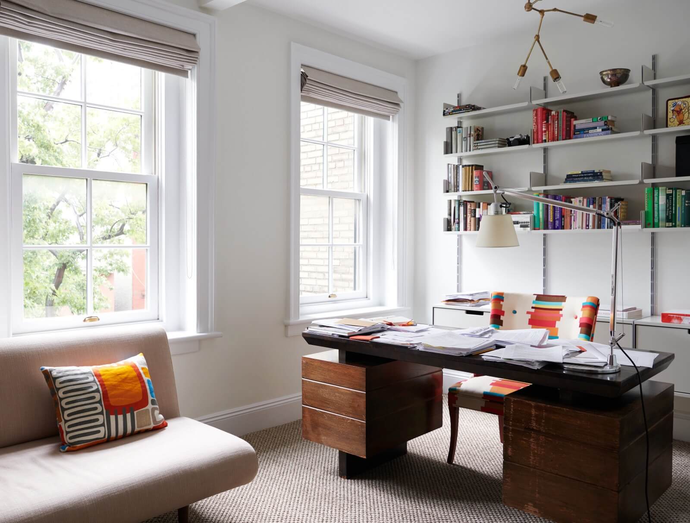
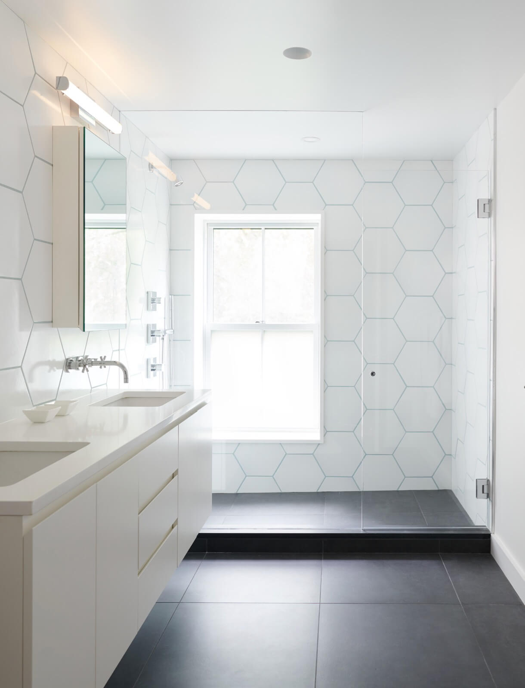









What's Your Take? Leave a Comment