The Insider: Park Slope Limestone Stunner Gets Top-Notch Revamp, Laid-Back Style
A century-old limestone row house near Brooklyn’s Prospect Park gets the high-end design treatment it deserves.

The recent work undertaken on this 1901 limestone beauty, replete with well-preserved inlay floors and other exquisite woodwork throughout, was “closer to a restoration than a renovation,” said Brendan Coburn, a founding principal of Brooklyn Heights-based CWB Architects. “The house was exceptionally well-built to start, and there was no need to change the configuration of things.”
That said, his team gave the historic building all-new baths and a new kitchen in what was originally part of the butler’s pantry, removing a service stair to the cellar. They also significantly remodeled a top-floor playroom for the homeowners’ three boys, as well as removing central sinks and closets on the second floor to create a library as part of a new master suite.
Most of the major design moves were made in conjunction with Jessica Helgerson Interior Design (JHID) of Portland, Oregon, which also fully furnished and decorated the house from top to bottom.
The homeowners wanted “casual, eclectic, kid-friendly design,” Helgerson said. “Not fancy, not pretentious.” Most rooms have white walls, with color coming primarily from the furnishings.
The decision to paint the dining room’s wood paneled walls was an agonizing one, said Helgerson. “We went back and forth on it, but I’m glad we did it in the end. The house is not super-bright and it just feels better. There was already enough wood with the floors, box beams, cabinets and trim.”
The house is occupied by a single family, with the ground floor used primarily as play space.
The custom floor tile in the entry vestibule was designed to mimic the ironwork on the original exterior doors.
The blue tufted sofa in the front parlor is custom, designed by JHID, as are many of the upholstered pieces in the house.
The pink wing chair is by Frits Henningsen for Carl Hansen, the Bubble chandelier by Lindsey Adelman.
The two curved sofas in the middle parlor are a custom design by JHID. The existing fireplace was revivified with new tile work.
New cabinetry in the dining room with leaded-glass doors looks as if it could always have been there. Spindle chairs by BassamFellows surround a table designed by JHID.
An ultra-modern chandelier by Lindsey Adelman hangs above.
A wide hallway from the dining room to the kitchen is lined with new cabinetry.
The new kitchen, in an existing extension at the rear of the parlor floor, remains where the house’s most recent kitchen had been (the original kitchen would have been on the garden level). Windows were added to the wall above the sink.
Kitchen cabinetry is of stain-grade butternut, with white marble counters. The range is a Cluny model from Lacanche.
Tempest Tileworks made the custom wall tile in the kitchen from a pattern by artist Lindsay Cowles.
A deck off the master bedroom sits on top of the kitchen extension.
New arched French doors open into a multi-purpose area known as the library, which is furnished with a custom table by JHID and four striking blue Saari chairs by Arper.
The master bath, above, and children’s bath are very similar. Both have vanities by the English company Drummonds and mosaic floor tile designed by JHID and produced by Portland’s Pratt & Larson.
Newly made leaded glass was fitted into the skylight and a built-in storage cabinet in the top floor hallway.
The children’s bath differs from the master only in that it has a tub instead of a shower.
The upstairs playroom, with its upholstered, skylit reading nook, was fashioned from a warren of closets.
[Photos by Christopher Sturman]
Check out ‘The Insider’ mini-site: brownstoner.com/the-insider
The Insider is Brownstoner’s weekly in-depth look at a notable interior design/renovation project, by design journalist Cara Greenberg. Find it here every Thursday morning. Got a project to propose for The Insider? Contact Cara at caramia447 [at] gmail [dot] com.
Related Stories
- The Insider: Brownstoner’s In-Depth Look at Notable Renovation and Design Projects
- The Insider: Painstaking Reno Polishes a Brooklyn Heights Jewel
- The Insider: Soup-to-Nuts Redo Brings Historic Yet Fun Vibe to Boerum Hill Greek Revival






















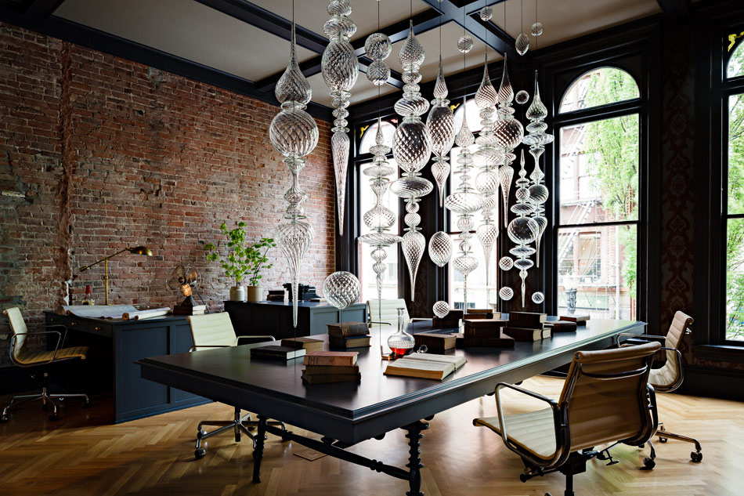

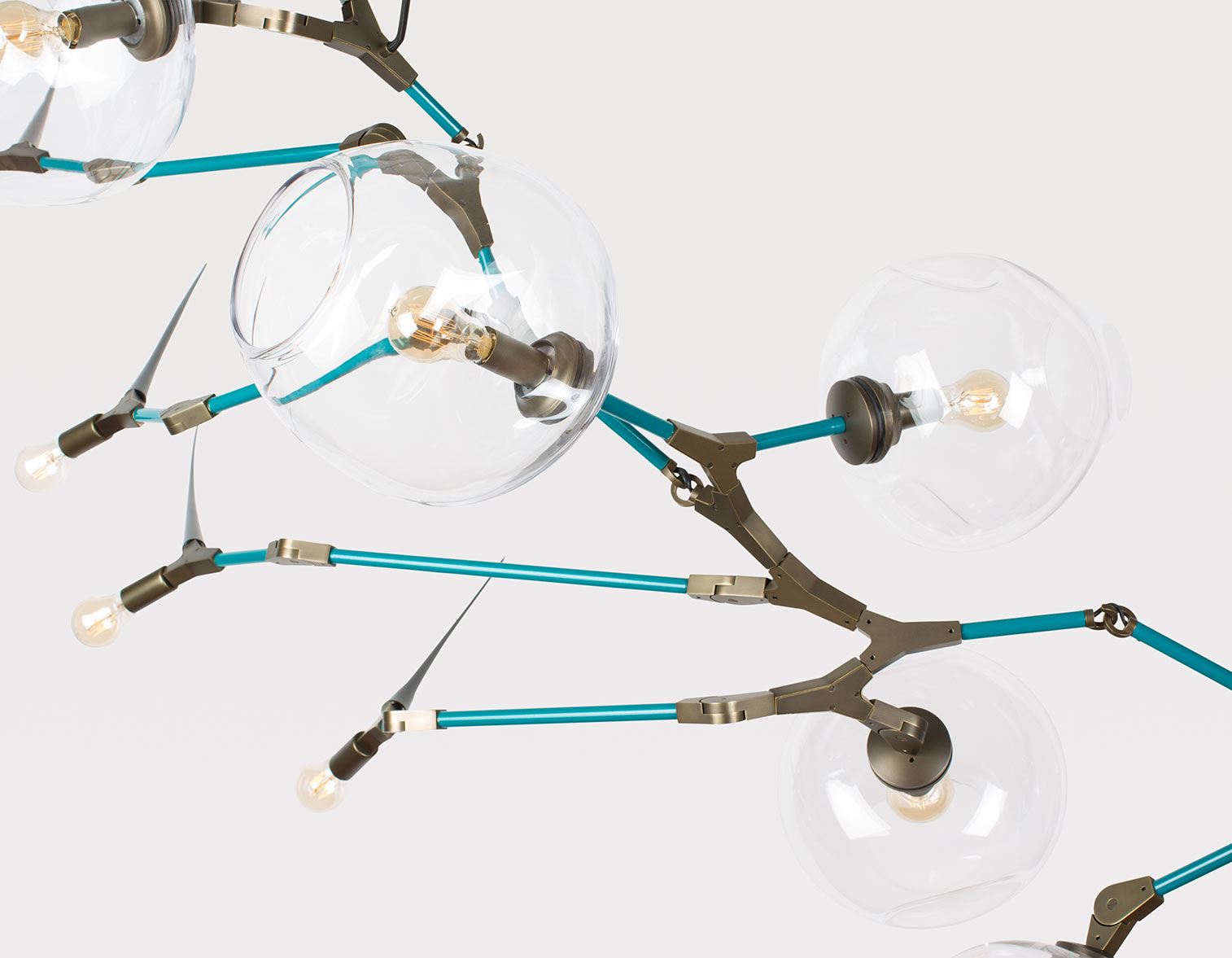
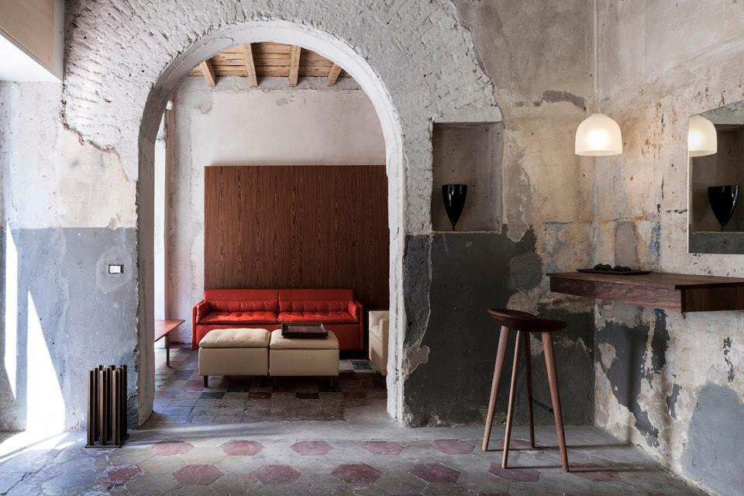
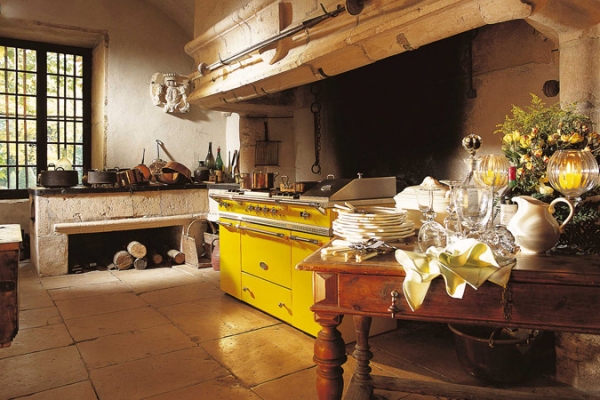
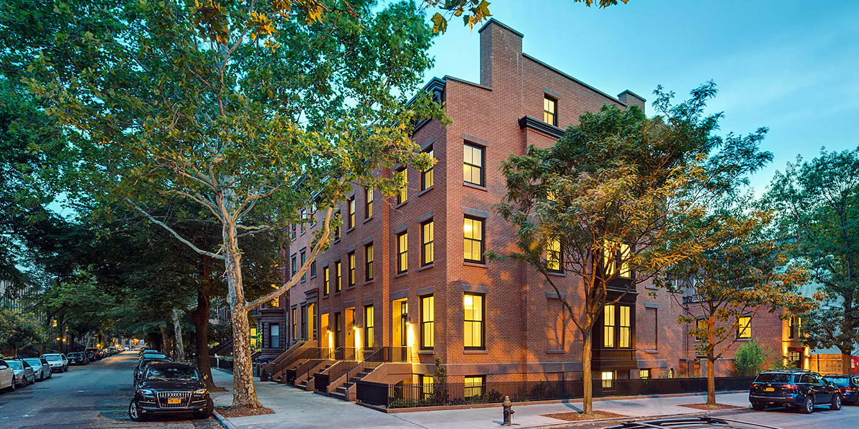
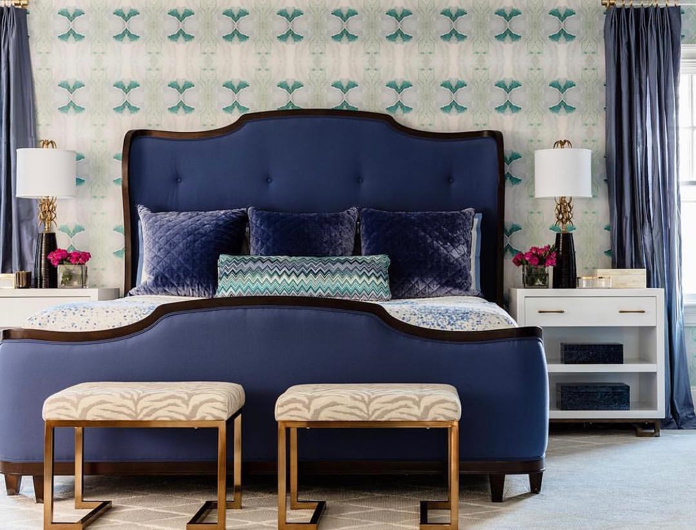
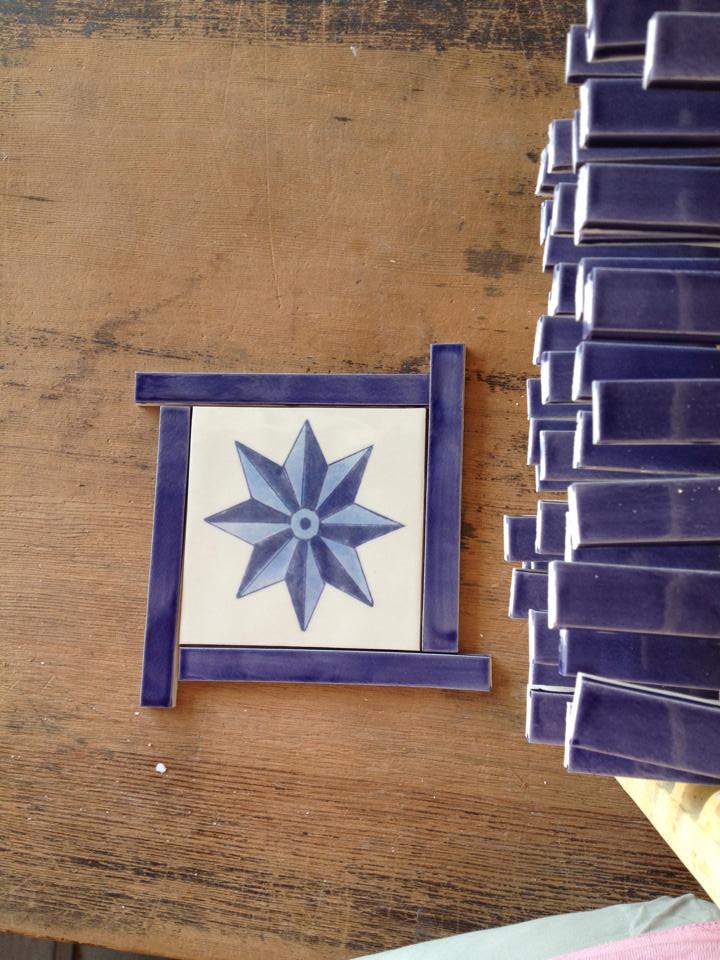
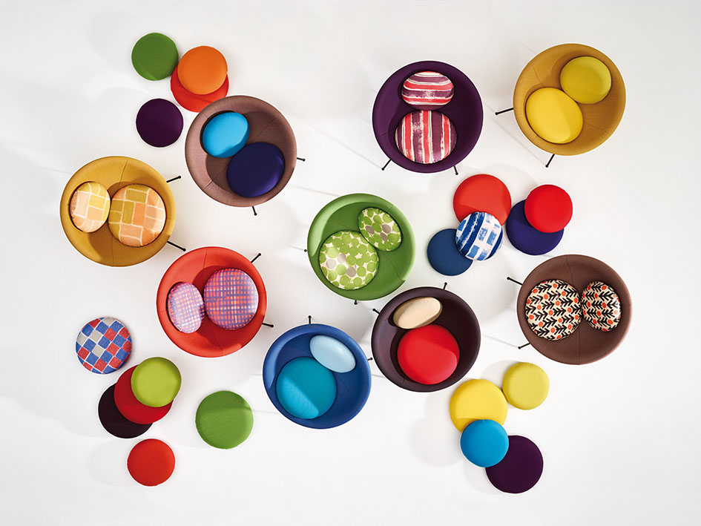
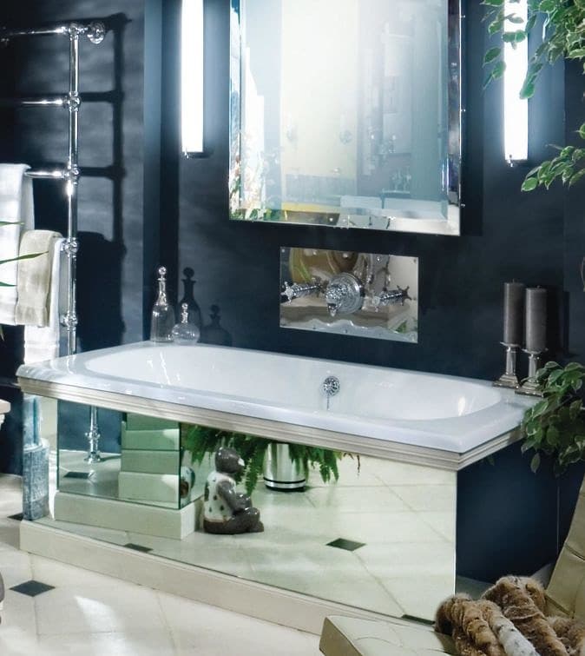
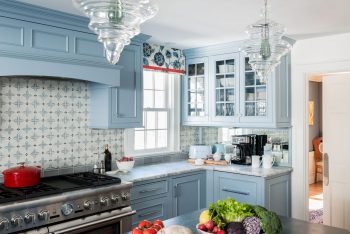
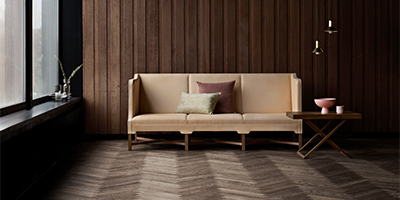

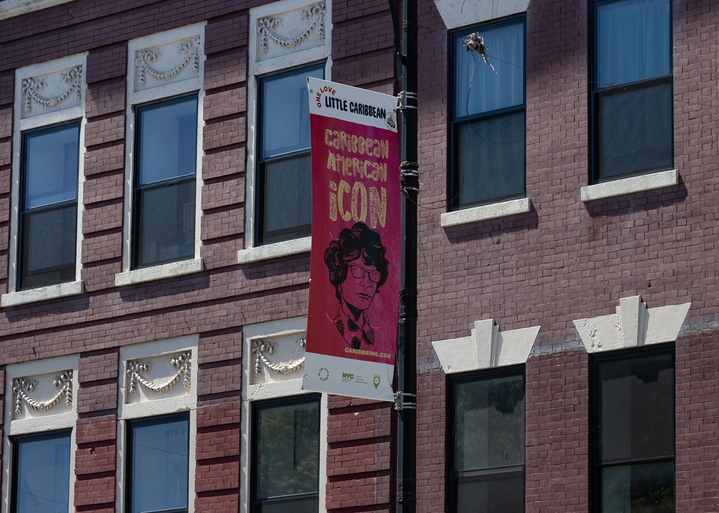
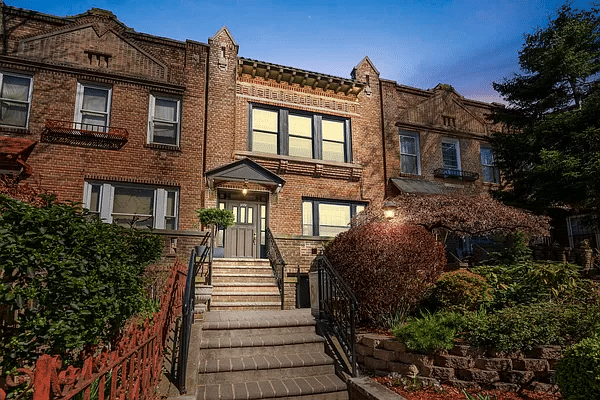
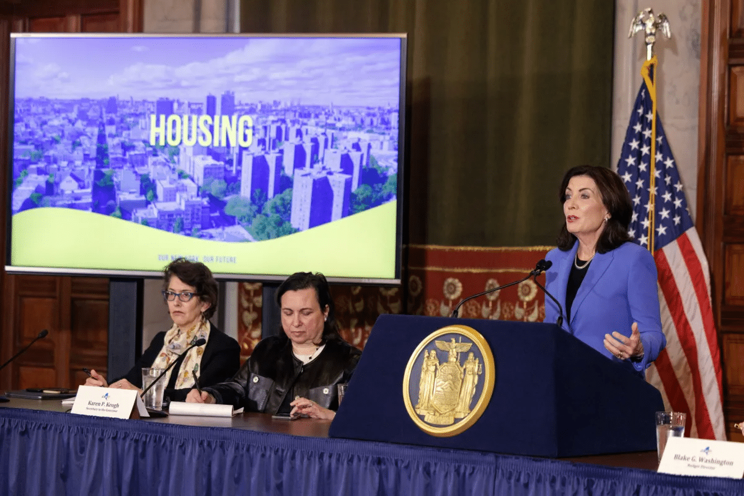




What's Your Take? Leave a Comment