Designer-Architect Couple Transform 'Burg Bachelor Pad Into Cozy, Kid-Friendly Home
An original staircase and new built-in bookcase create strong architectural focal points when you enter the house.

Interior designer Evans Geisler lives in two-story Williamsburg row house with her husband, an architect, and three young sons. The couple purchased the house in 2014 from Geisler’s brother — who bought it off Craigslist in 2007 – and transformed it from bachelor pad into a cozy, kid-friendly home.
“When we took over the house it was split into two units. The apartment on the ground floor belonged to my brother’s old college roommate, and my brother lived in the apartment on the second floor,” Geisler said. “So, the scope of the renovation was basically to turn a two-dwelling house into a single family home with a very small pied-à-terre apartment in the back of the second floor.”
“The feel of the house is kind of what you would expect from two young guys living in Williamsburg. It was a little all over the place, and definitely in need of a facelift,” Geisler said. “These row houses in Williamsburg do not have very much architectural personality. They’re very narrow and very basic. The first improvement I was excited to make was getting rid of the entryway hallway.”
On the main floor, Geisler removed as many walls as possible to create an open floor plan with a kitchen and living room. She restored the original staircase, and added a built-in bookcase.
“These are both strong focal points when you walk in,” she said. “The staircase was really the only thing that felt original and interesting about the house, so we stripped layers and layers of paint off the newel post, replaced missing balusters, stained the treads and handrail dark and painted the balusters white.”
In the kitchen, the countertops are Caesarstone, and Ikea cabinets are flanked by open shelving.
“I love open shelving in the kitchen, but you need to have a coordinated look,” Geisler said. “Having everything white, off-white and wood is an easy way to pull this off.”
In back, Geisler enlarged the first-floor bathroom and created a playroom with a Murphy bed for guests and a built-in desk for homework.
Upstairs, the couple erected new walls to create two bedrooms and separate the rear apartment from the rest of the house.
“My overall design style, because we had a toddler at the time and I was pregnant, was to keep it casual and very kid friendly,” she said. “Nothing overly fussy or expensive — and setting in place systems that help to cut down on clutter and stay organized in the chaos of the day to day.”
Her three boys share a bedroom, outfitted with a crib and custom bunk beds.
“All three boys sleep in the same room; most people think this is crazy,” Geisler said. “Sometimes it is — like if someone is sick, or has a bad dream or is up way too early. But most of the time it works great. They can’t leave their room until their alarm clock glows green at 6 a.m., and I love listening to all three chatting from their beds.”
The walls throughout the house were painted Chalk White by Benjamin Moore, and the floors were stained as dark as possible.
“In my house, as well as all my other projects, it’s very important that the house comes together as a cohesive whole,” Geisler said. “This consistent uniform is an easy way to make one room flow into the next.”
[Photos by Gigi Gatewood]
Related Stories
- Design Trends for 2019 Swerve Toward the Colorful, Lush and Magical
- From Tints to Tadelakt, Special Plaster Finishes Polish Brownstone Renovations
- Here’s What You Need to Know About Repairing or Replacing Historic Brownstone Doors
Email tips@brownstoner.com with further comments, questions or tips. Follow Brownstoner on Twitter and Instagram, and like us on Facebook.

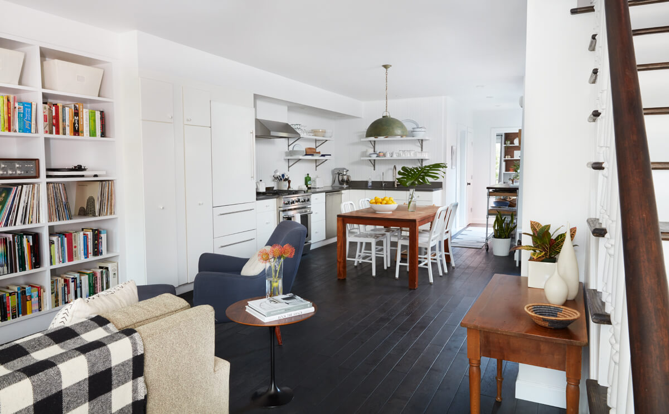
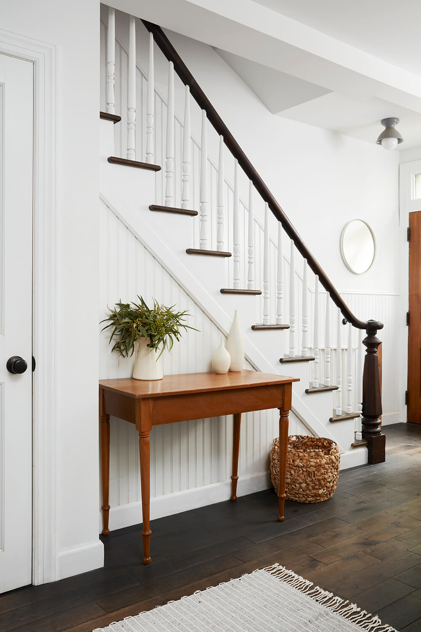
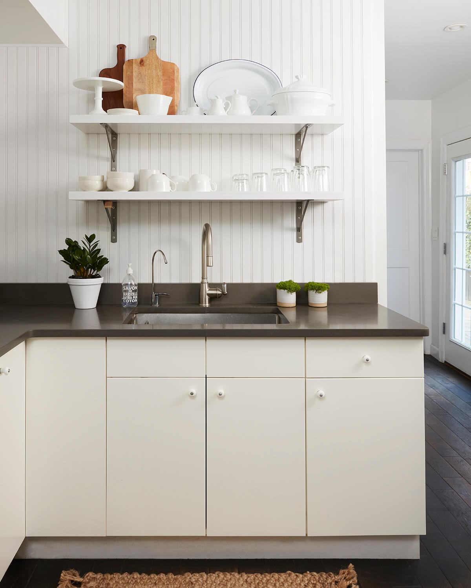
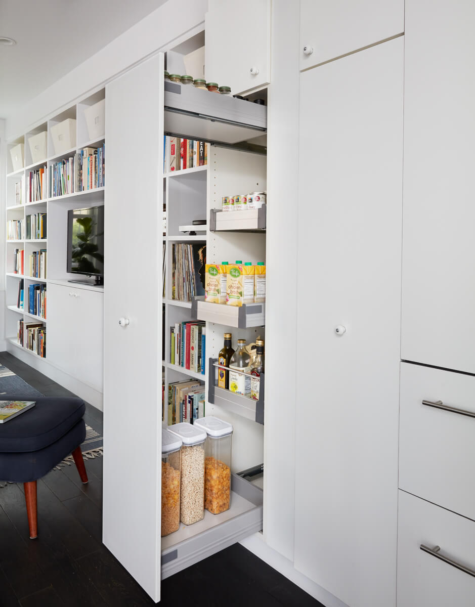
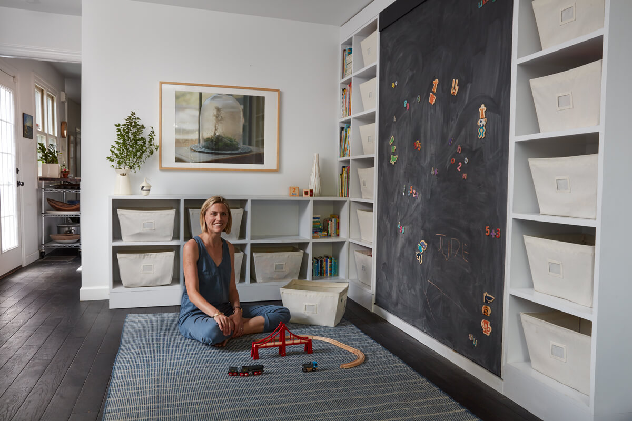
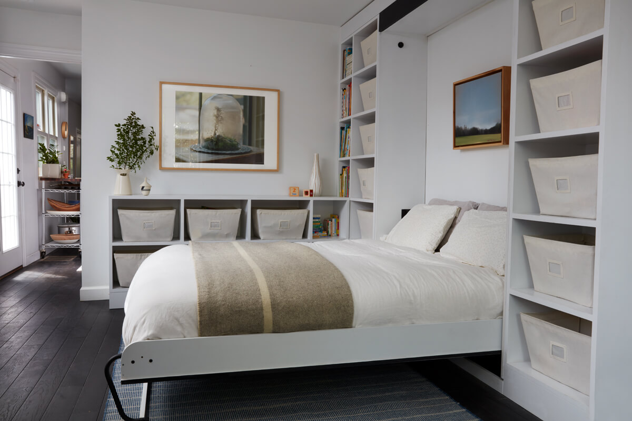
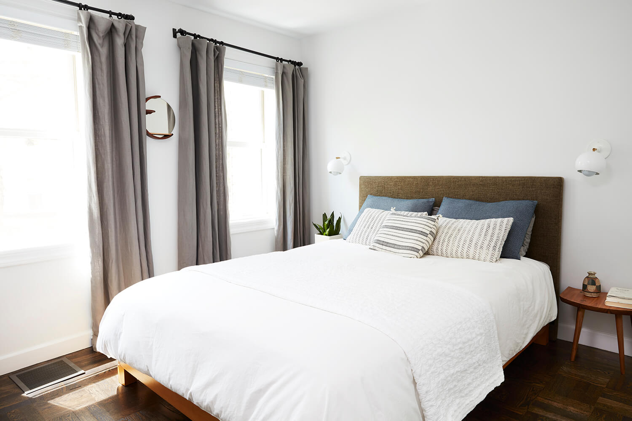
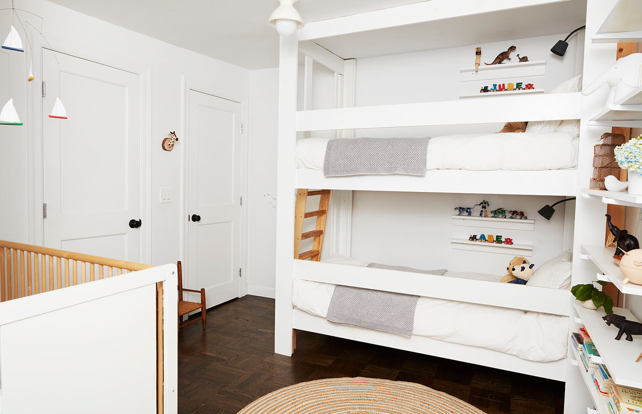
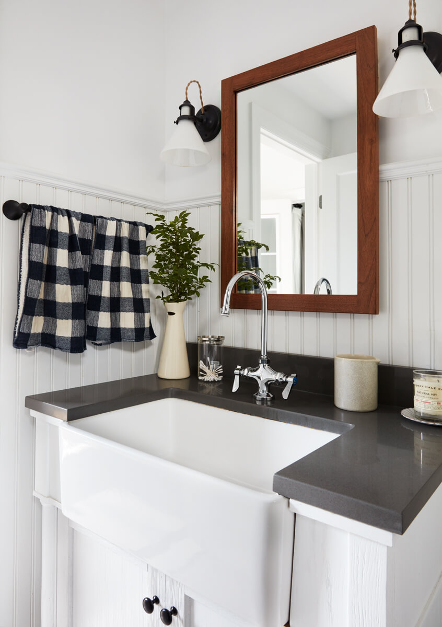
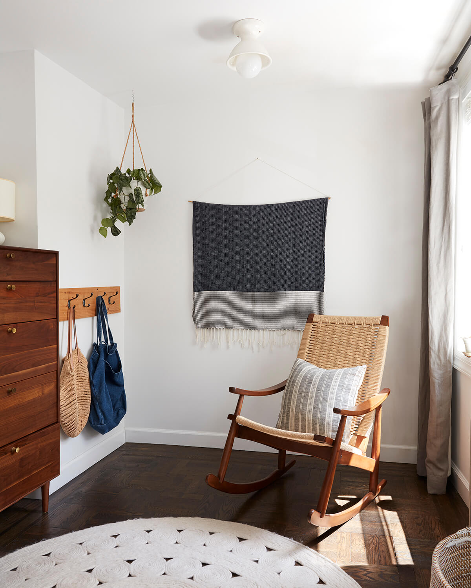

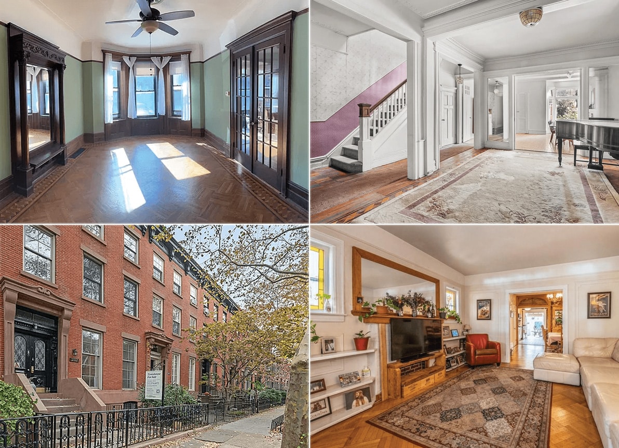
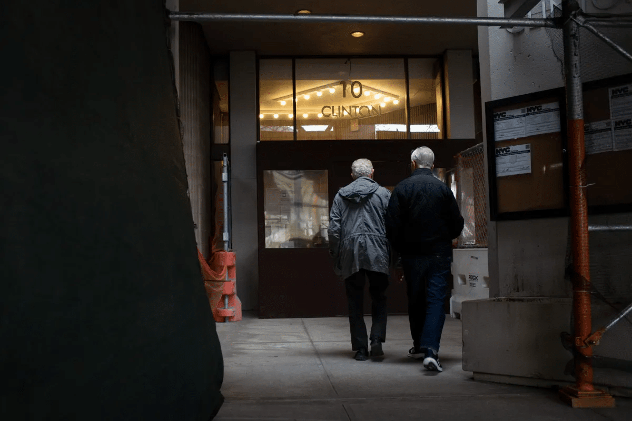
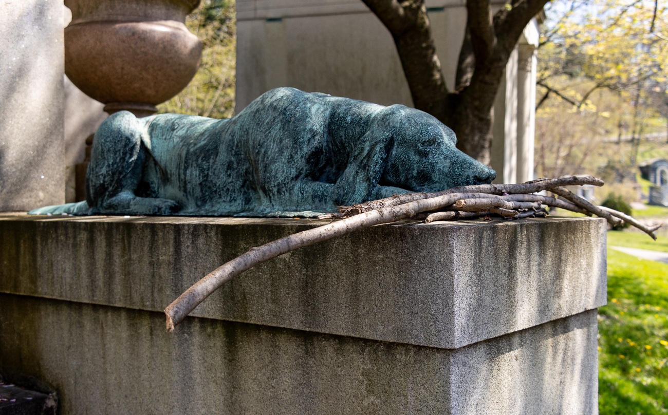




What's Your Take? Leave a Comment