Renderings Emerge for 17-Story Condo Tower at Atlantic Yards
As Forest City Ratner battles builder Skanska in court over the stalled B2 tower and Greenland Forest City Partners moves ahead with the rest of the development, New York YIMBY has snagged a rendering of a new piece of Atlantic Yards/Pacific Park: a 17-story condo development planned for the large vacant lot on Dean Street…

As Forest City Ratner battles builder Skanska in court over the stalled B2 tower and Greenland Forest City Partners moves ahead with the rest of the development, New York YIMBY has snagged a rendering of a new piece of Atlantic Yards/Pacific Park: a 17-story condo development planned for the large vacant lot on Dean Street between Carlton and Vanderbilt. CookFox is designing the 275-unit tower, which will have an address of 550 Vanderbilt Avenue.
New building applications were filed last month for the tower, which will include 326,047 square feet of residential space and 4,731 square feet of ground floor retail, as reported. The exterior will be a mix of masonry and precast concrete, which will provide “a gradual aesthetic transition” between the historic townhouses in the area and “the more modernist SHoP towers of the western end of the site,” according to YIMBY.
To recap the project’s timetable: the SHoP-designed modular tower at 461 Dean Street (formerly B2) has started construction but is stalled, 30 6th Avenue next door is supposed to break ground in the middle of next year, and the affordable tower at 535 Carlton and 550 Vanderbilt are both scheduled to break ground by the end of this year. Condo sales are supposed to start mid-2015, according to YIMBY.
Click through to see a close-up of the entrance of 550 Vanderbilt. What do you think of the design of the building, which will fill a prominent hole at the corner of Vanderbilt and Dean Streets?
Revealed: 550 Vanderbilt Avenue, 17-Story Pacific Park Brooklyn Condo Tower [NYY] GMAP
Atlantic Yards Coverage [Brownstoner]
Renderings by CookFox via NYY

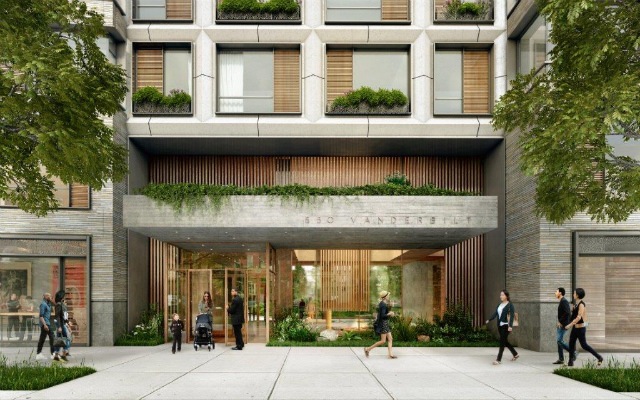
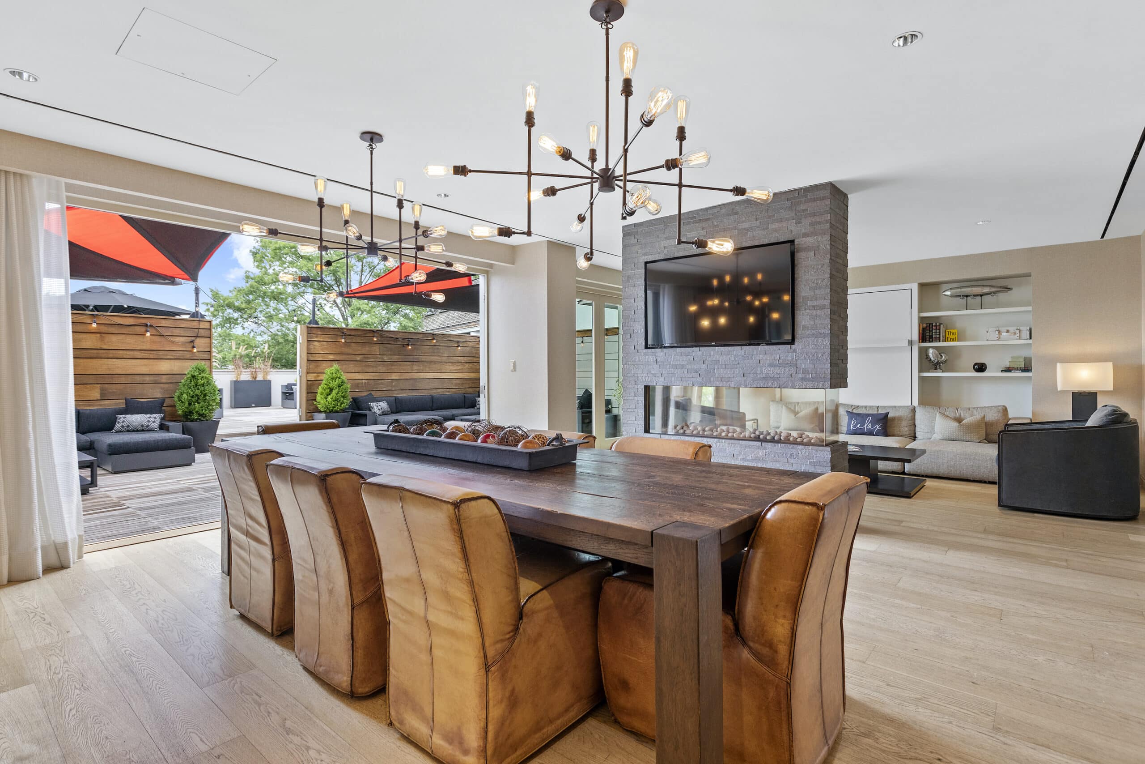
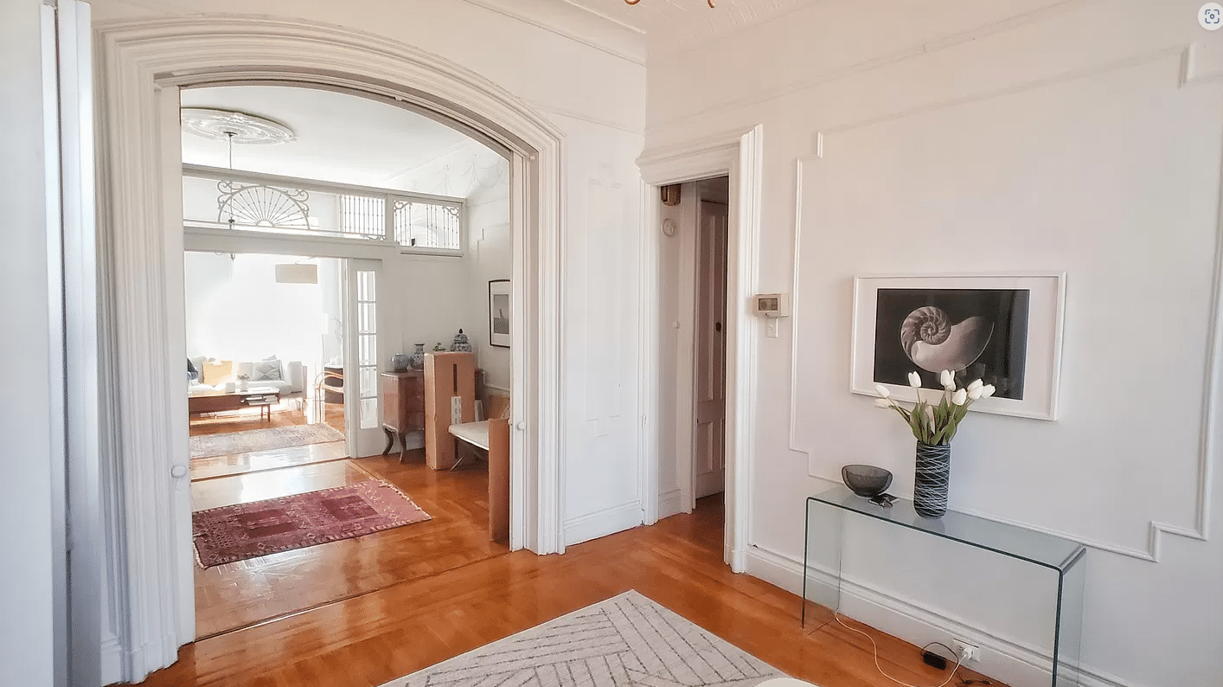
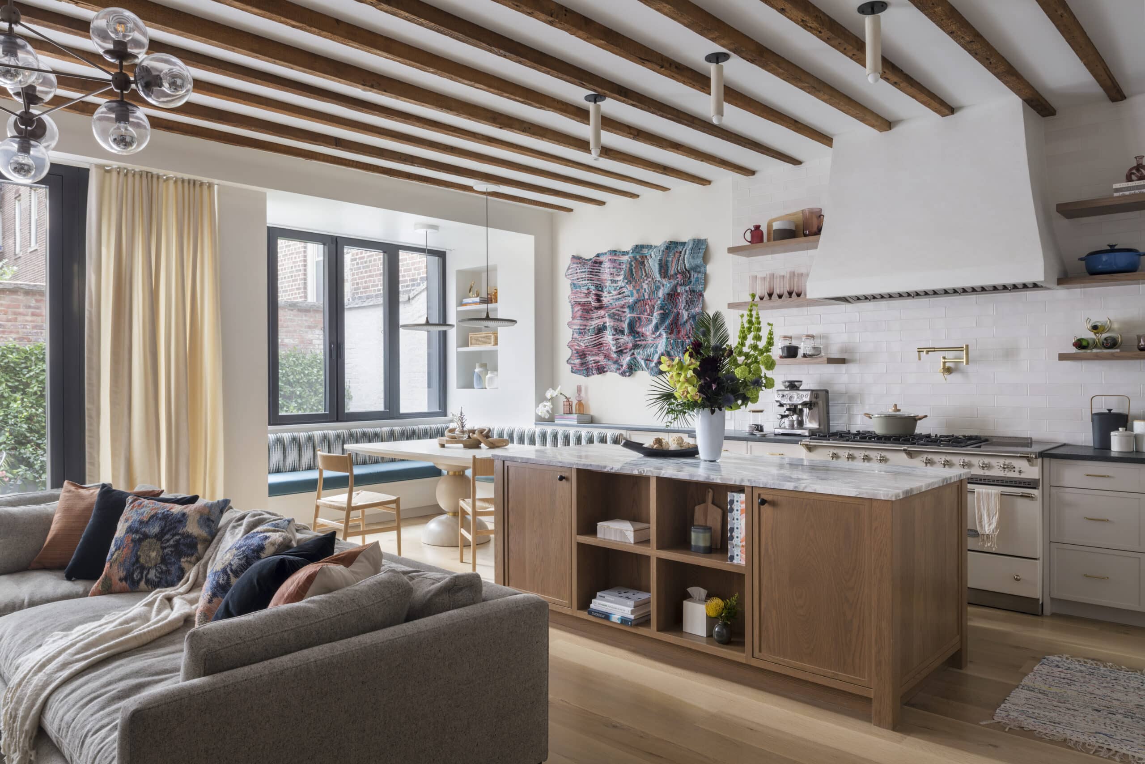
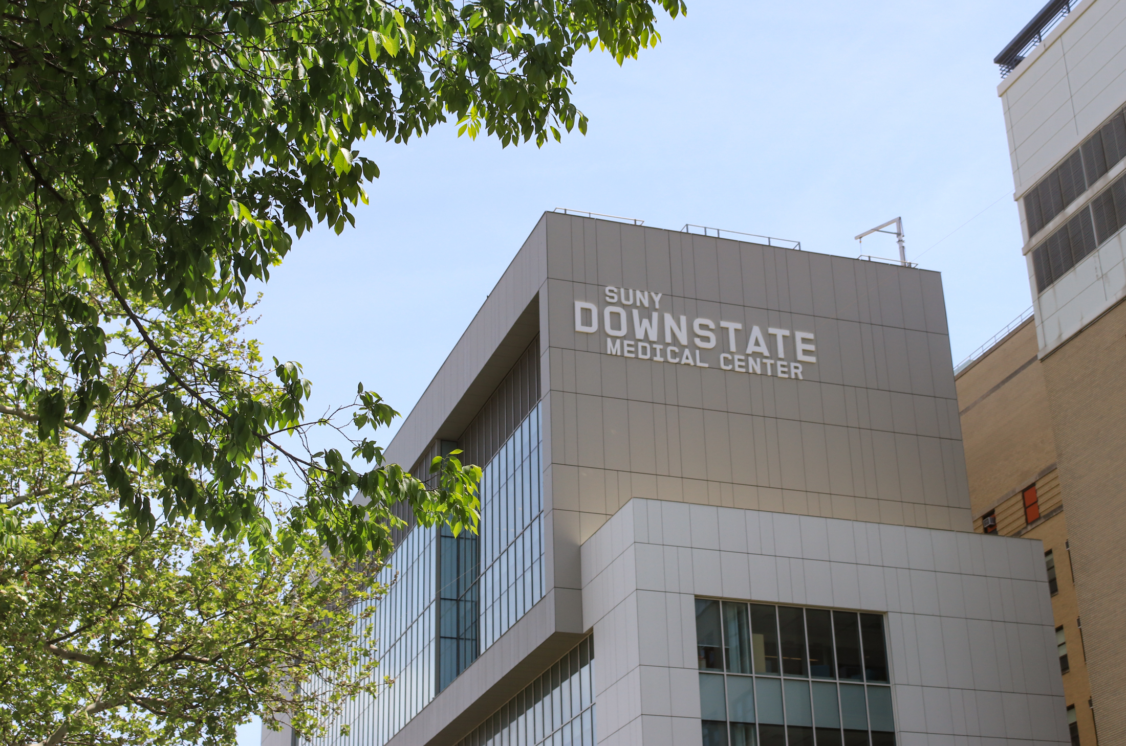




What's Your Take? Leave a Comment