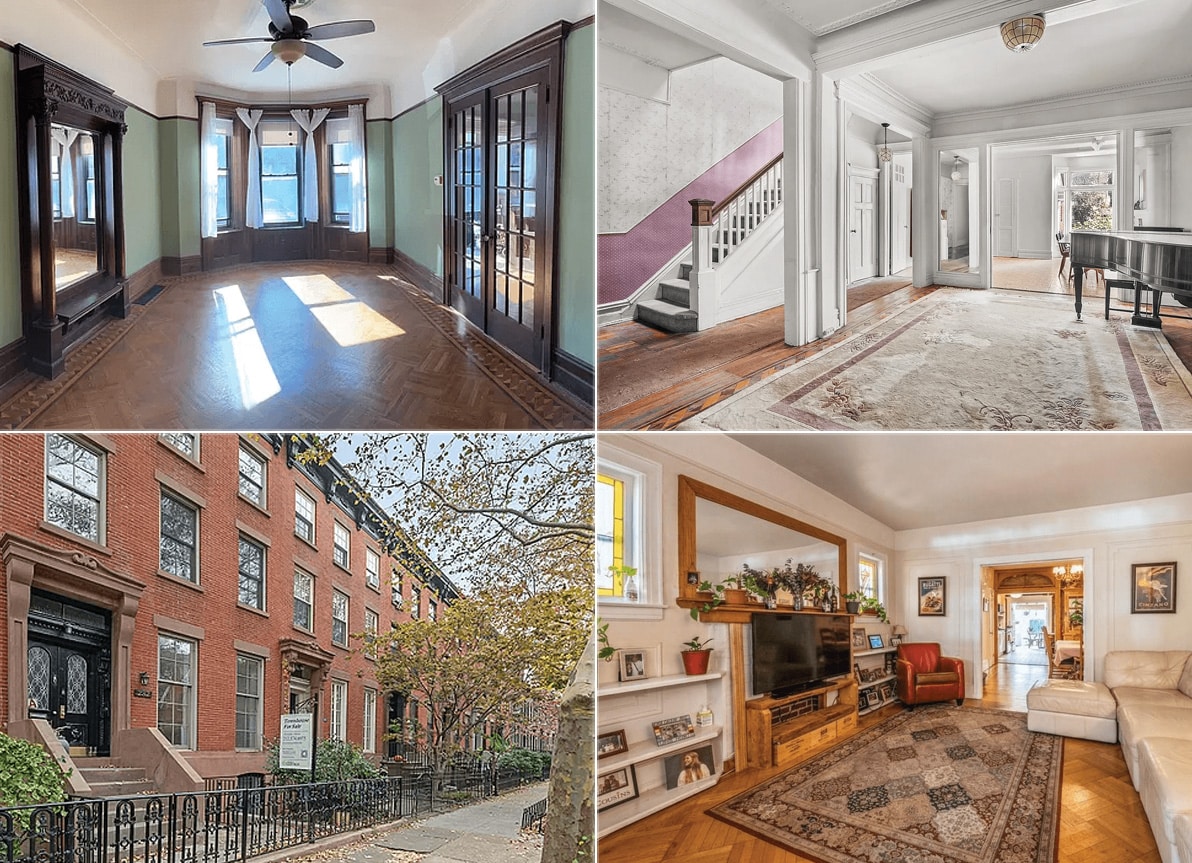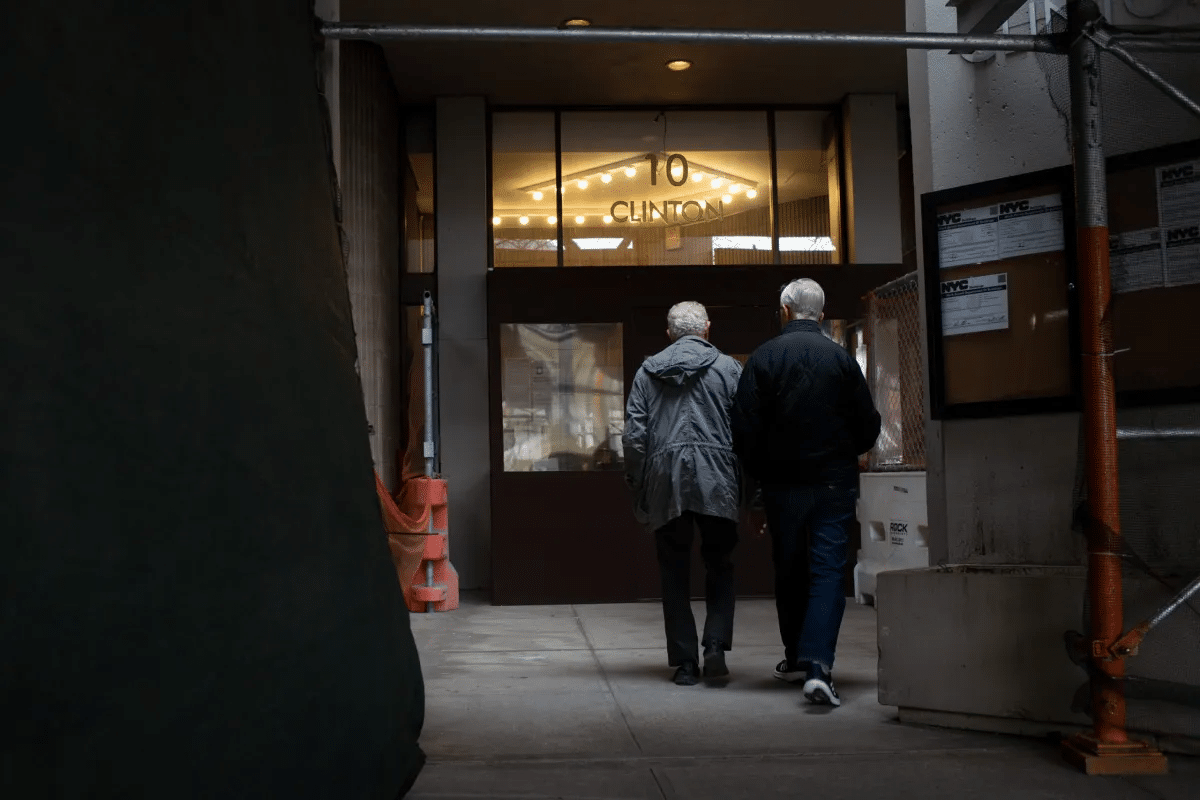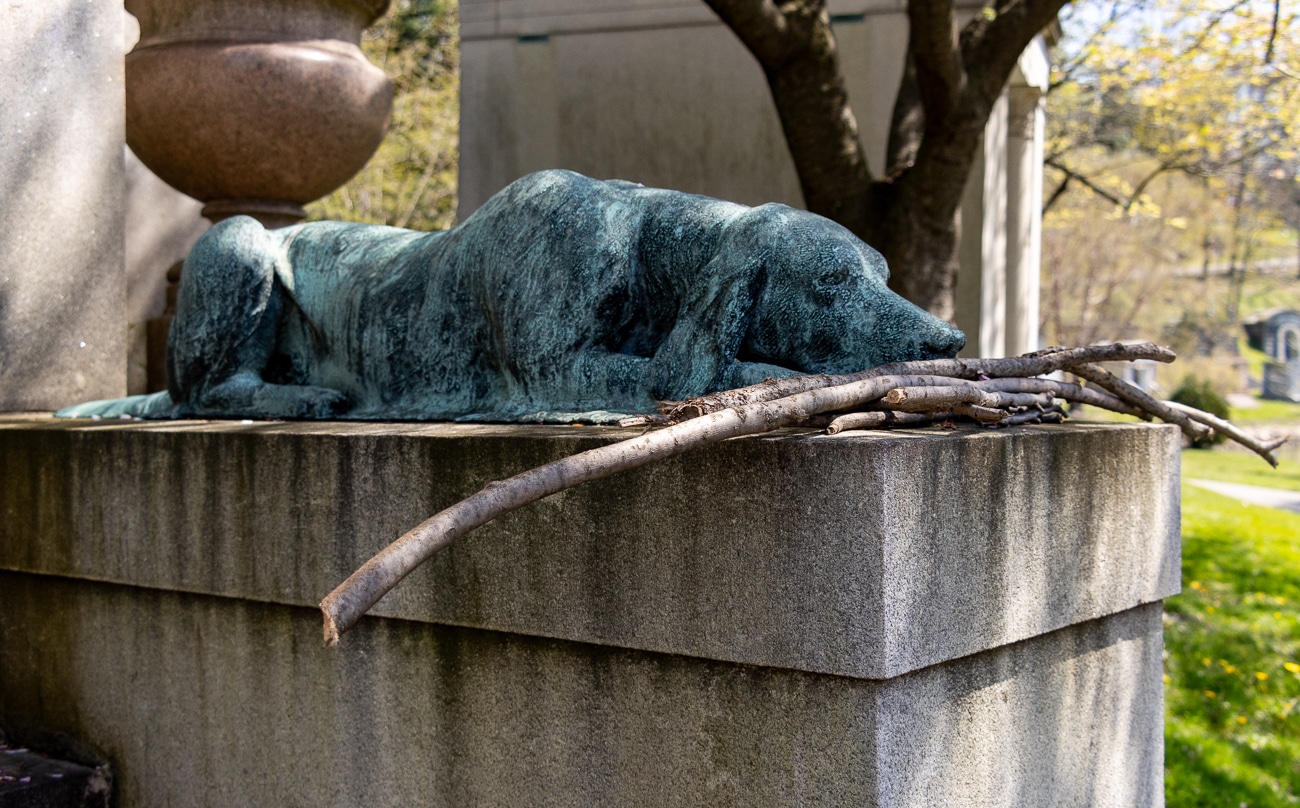Union Health Center Prepping to Open at Cauffman's Curvy Glass Building in Fort Greene
The swooping glass building designed by architect Francis Cauffman on Fulton Street in Fort Greene’s BAM Cultural District is nearing completion.

The swooping glass building designed by architect Francis Cauffman at 620 Fulton Street in Fort Greene’s BAM Cultural District is finally nearing completion.
The owner and developer of the building, the New York Hotel Trades Council & Hotel Association of New York City, is getting ready to launch its new health center for its members this summer.
Five floors of the 12-story, 180,000-square-foot building are dedicated to the health center, which is for the union’s members. The union will rent out the retail on the ground floor and six floors of office space up top (the rental income, projected to bring in $3 to $4.5 million a year, will help defray operating costs).
We were able to get a sneak peek into the building during a walkthrough on Monday. The glassy building, which sits between Ashland Place and St. Felix Street, was designed to fit an unusual teardrop-shaped site and needed to respond to a very specific programmatic agenda.
“We spent a lot of time together, listening early on — hearing they wanted a unique building and wanted to connect with the surrounding cultural district,” said project designer Kasia Zielonka of the design process.
An early design inspiration was the Sydney Opera House, according to Zielonka and Dr. Robert Greenspan, chief executive officer at NYHTC & HANYC, and executive director of HCI. One of the design goals was to create a dynamic, sculptural form.
In the finished building, metal fins attached to the glass curtain wall project 10 inches out from the facade and create the appearance of waves across the building. Although where some might see fins and waves, others are apparently seeing piano keys and assuming the metal fins are a nod to BAM next door, the designer told Brownstoner.
There is also a purposeful use of color — step back and you will notice pops of red delineating certain floors of the building. Those floors hold the Health Center.
On the exterior, the red gives the center a distinct presence within the larger building, and on the interior the red painted walls help visitors find their way in the space. For the owner, it was important that the Health Center have a prominent place within the mixed-use building and that, said Dr. Greenspan, “we didn’t feel like a tenant in our own building.”
The walkthrough showed work on the interior medical spaces well under way — with some high tech equipment already place, furniture getting unwrapped and staff kitchens almost complete.

There are four medical floors arranged similarly in the teardrop-shaped footprint. Treatment rooms are grouped in pods of 10 with a collaborative workspace for the medical team in the center.
Patients will largely be able to stay in one place while medical professionals bring services to them, thanks to a high-tech check-in system designed to speed care as patients move through the building.
With no central waiting area, small areas for those accompanying patients are located on each floor. Sofas are stretched parallel with a fritted glass wall, giving those waiting a view of the busy street below.
Each level includes staff lounges with kitchenettes, also painted red. A larger wellness center for patients includes a demonstration kitchen for nutritional workshops and flexible event space for workshops and classes.
One floor includes 20 dental stations. These are placed along the curve of the building where the horizontal stripes of the fritted glass provide a filtered view of the surrounding architecture, and perhaps a bit of patient distraction.
Above the health center are six floors of office space, not yet complete or available for touring. What was accessible was the large terrace space that will be included in the rental space.
Office workers will get enviable views of the surrounding neighborhood and glimpses of the Empire State building. The wide terrace creates a setback which, with the addition of a public plaza below, allowed the project an increase in FAR.
On the ground floor (and still under construction) is the patient check-in area and pharmacy. Once completed, the pharmacy will be able to fill 1,000 prescriptions a day, thanks to a picking robot — AKA an automated robotic dispensing system.
Also sharing the ground floor is a retail space with a separate entrance. The 20,000-square-foot space is not complete and a tenant has not yet been announced.
The public plaza, facing St. Felix Street, is also still under construction. With the ribbon cutting scheduled to take place in the plaza on July 20 and the first patients scheduled for August 7, final work will be wrapping up quickly.
The hotel trade organization bought the $19,136-square-foot property between Ashland Place and St. Felix Street, then a parking lot, in 2013 for $19,000,000.
Francis Cauffman specializes in corporate, healthcare and higher-education projects and unveiled renderings of the building in 2014. By last summer the building had topped out. The building joins a number of new towers that have risen in the area.
[Photos by Susan De Vries]
Related Stories
- Cauffman’s Curvy, Wave-Patterned Glass Facade for Union Offices Rising in BAM Cultural District
- Twelve-Story Office Building With Health Center Coming to Fort Greene
- Long-Awaited Public Plaza Opens at Flatbush and Lafayette in Fort Greene
Email tips@brownstoner.com with further comments, questions or tips. Follow Brownstoner on Twitter and Instagram, and like us on Facebook.






















What's Your Take? Leave a Comment