Brooklyn Inside & Out


- Live in Grand Style in Sally Jessy Raphael's Dutchess County Mansion, Yours for $6.5 Million
- Lush With Details, This Herkimer County Manse and Carriage House Could Be Yours for $800K
- A Petite Cold Spring Wood Frame With a Separate Studio, Yours for $657K
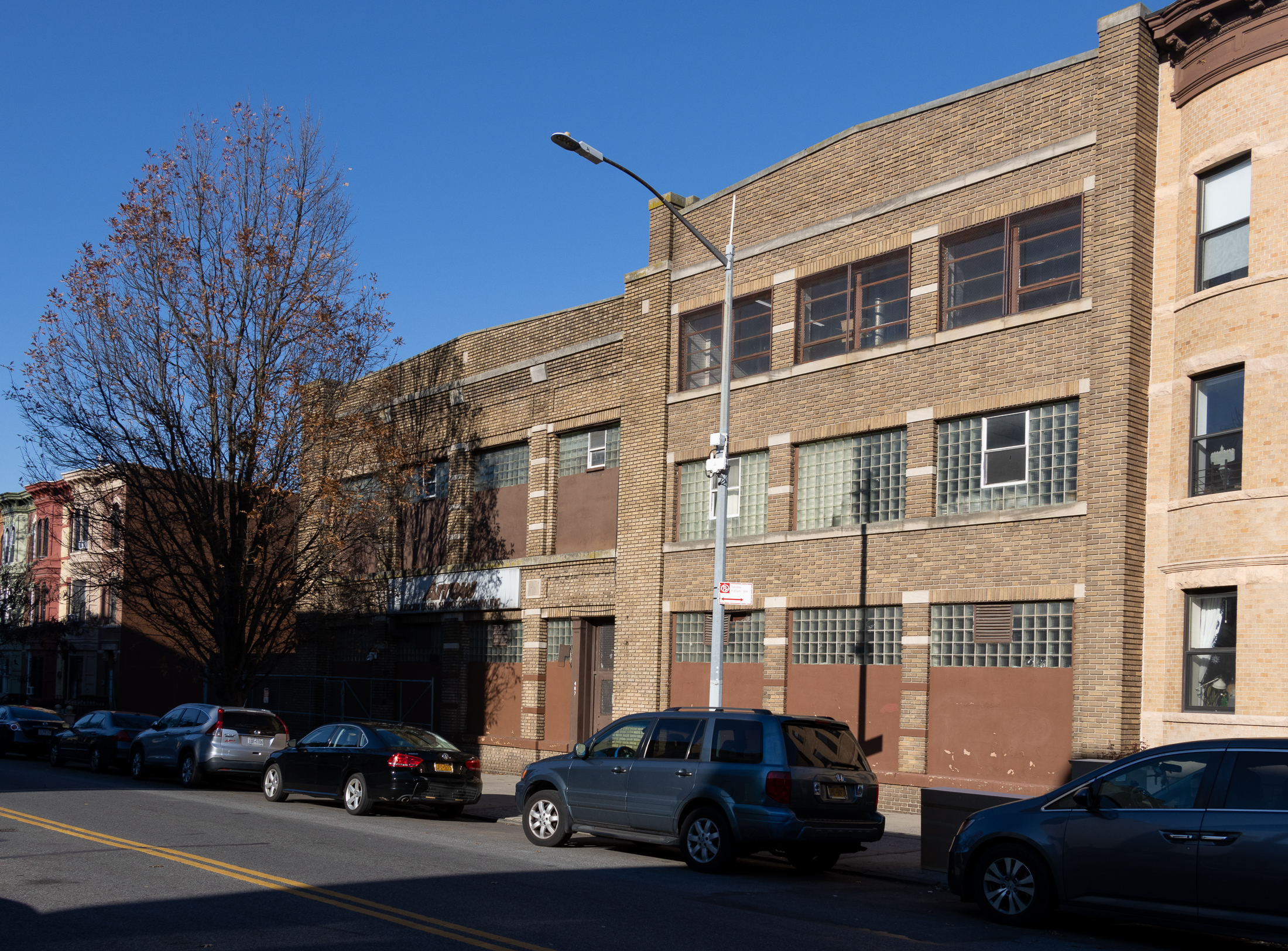 Arrow Linen's Prospect Avenue site in December 2023. Photo by Susan De Vries[/caption]
[caption id="attachment_509890" align="aligncenter" width="2200"]
Arrow Linen's Prospect Avenue site in December 2023. Photo by Susan De Vries[/caption]
[caption id="attachment_509890" align="aligncenter" width="2200"]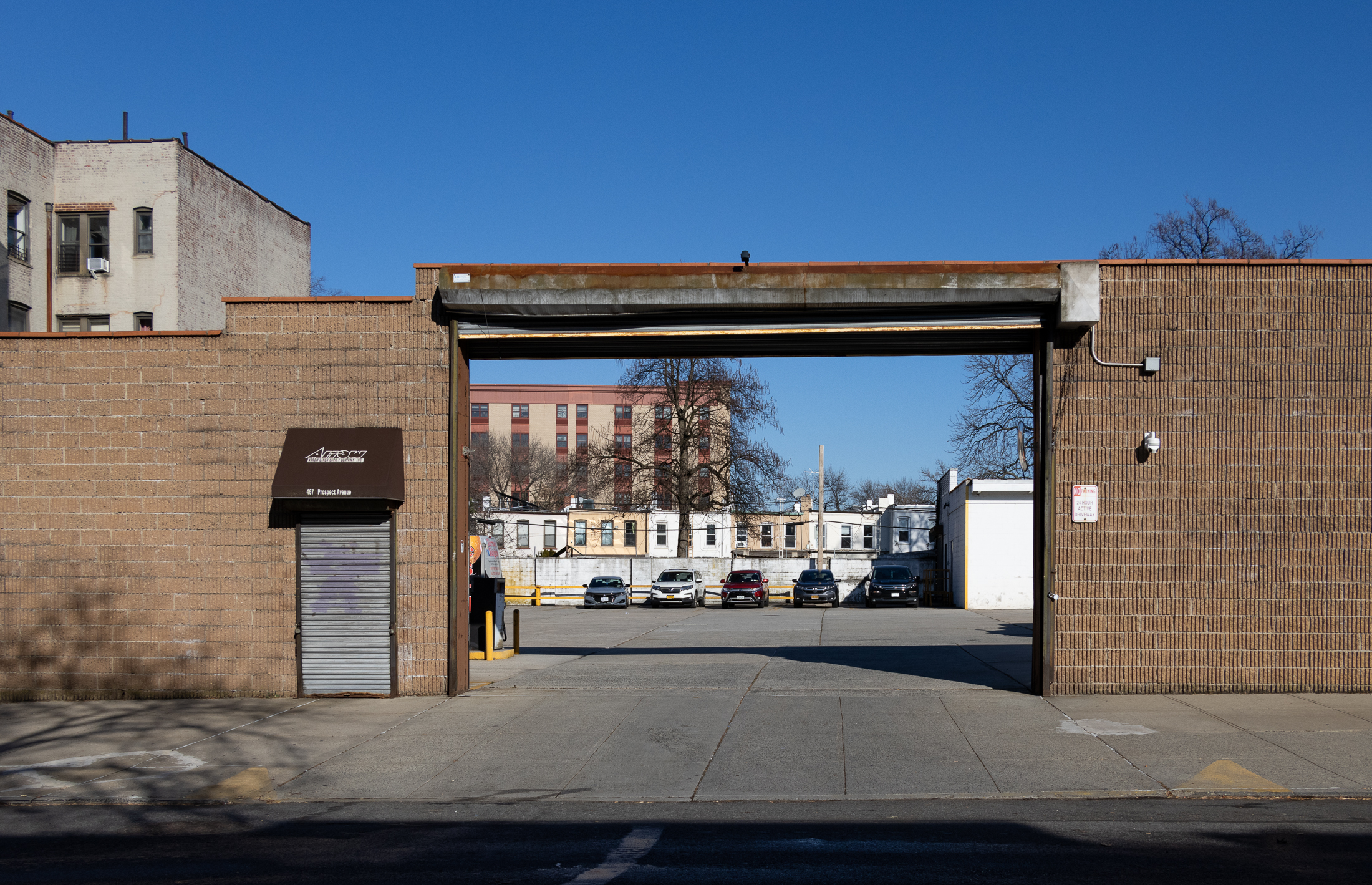 [/caption]
While organizers were largely met with applause from the crowd in the hall when they talked about contextual and proportional development and “a reasonable compromise” for the area, a handful of folks booed talk of reducing the rezoning plans from the 13 stories proposed.
The group also cheered any mention of building more housing to address the housing crisis. At least a couple were members of pro-housing lobby group Open New York. Housing Not Highrises member Kate McCabe said the group’s goals actually align with Open New York’s stated goals of wanting more housing in all neighborhoods that is contextual.
(Open New York called for "contextual" upzoning in historic districts in Soho and Noho in a 2019 article, and the group's 2024 platform supports "contextual" upzoning in the mayor's proposed City of Yes program.)
The effect on renters
Windsor Terrace resident Melissa Olsen said as a renter in the neighborhood for more than 10 years, and many years before that in Park Slope and Prospect Heights, “I've seen the same thing, the same phenomenon every time: When high-rise buildings go in, the original tenants in the area get pushed out so the landlords can remodel.”
She said Arrow Linen’s proposal is being framed as a way to help renters, but said with her experience she is concerned “that won’t be the case,” and instead the rezoning will have a domino effect of increasing high-rises across the neighborhood and surrounding areas, and subsequent displacement. She added that she feels a sigh of relief every time she leaves Manhattan and steps off the subway in the area to be met with open skies and low-rise buildings, a statement met with rowdy applause.
[caption id="attachment_510262" align="aligncenter" width="2560"]
[/caption]
While organizers were largely met with applause from the crowd in the hall when they talked about contextual and proportional development and “a reasonable compromise” for the area, a handful of folks booed talk of reducing the rezoning plans from the 13 stories proposed.
The group also cheered any mention of building more housing to address the housing crisis. At least a couple were members of pro-housing lobby group Open New York. Housing Not Highrises member Kate McCabe said the group’s goals actually align with Open New York’s stated goals of wanting more housing in all neighborhoods that is contextual.
(Open New York called for "contextual" upzoning in historic districts in Soho and Noho in a 2019 article, and the group's 2024 platform supports "contextual" upzoning in the mayor's proposed City of Yes program.)
The effect on renters
Windsor Terrace resident Melissa Olsen said as a renter in the neighborhood for more than 10 years, and many years before that in Park Slope and Prospect Heights, “I've seen the same thing, the same phenomenon every time: When high-rise buildings go in, the original tenants in the area get pushed out so the landlords can remodel.”
She said Arrow Linen’s proposal is being framed as a way to help renters, but said with her experience she is concerned “that won’t be the case,” and instead the rezoning will have a domino effect of increasing high-rises across the neighborhood and surrounding areas, and subsequent displacement. She added that she feels a sigh of relief every time she leaves Manhattan and steps off the subway in the area to be met with open skies and low-rise buildings, a statement met with rowdy applause.
[caption id="attachment_510262" align="aligncenter" width="2560"]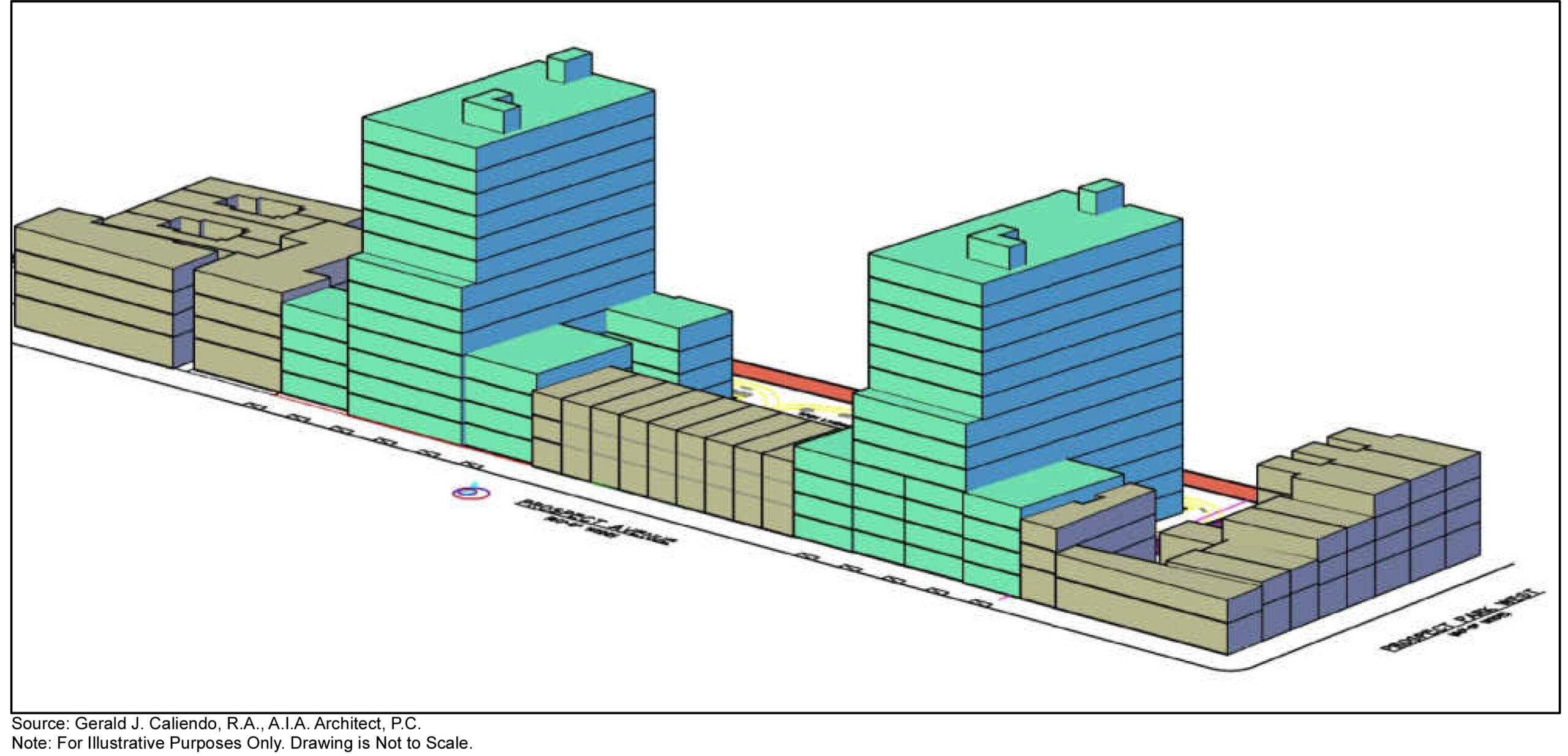 The proposed massing[/caption]
[caption id="attachment_510261" align="aligncenter" width="1858"]
The proposed massing[/caption]
[caption id="attachment_510261" align="aligncenter" width="1858"]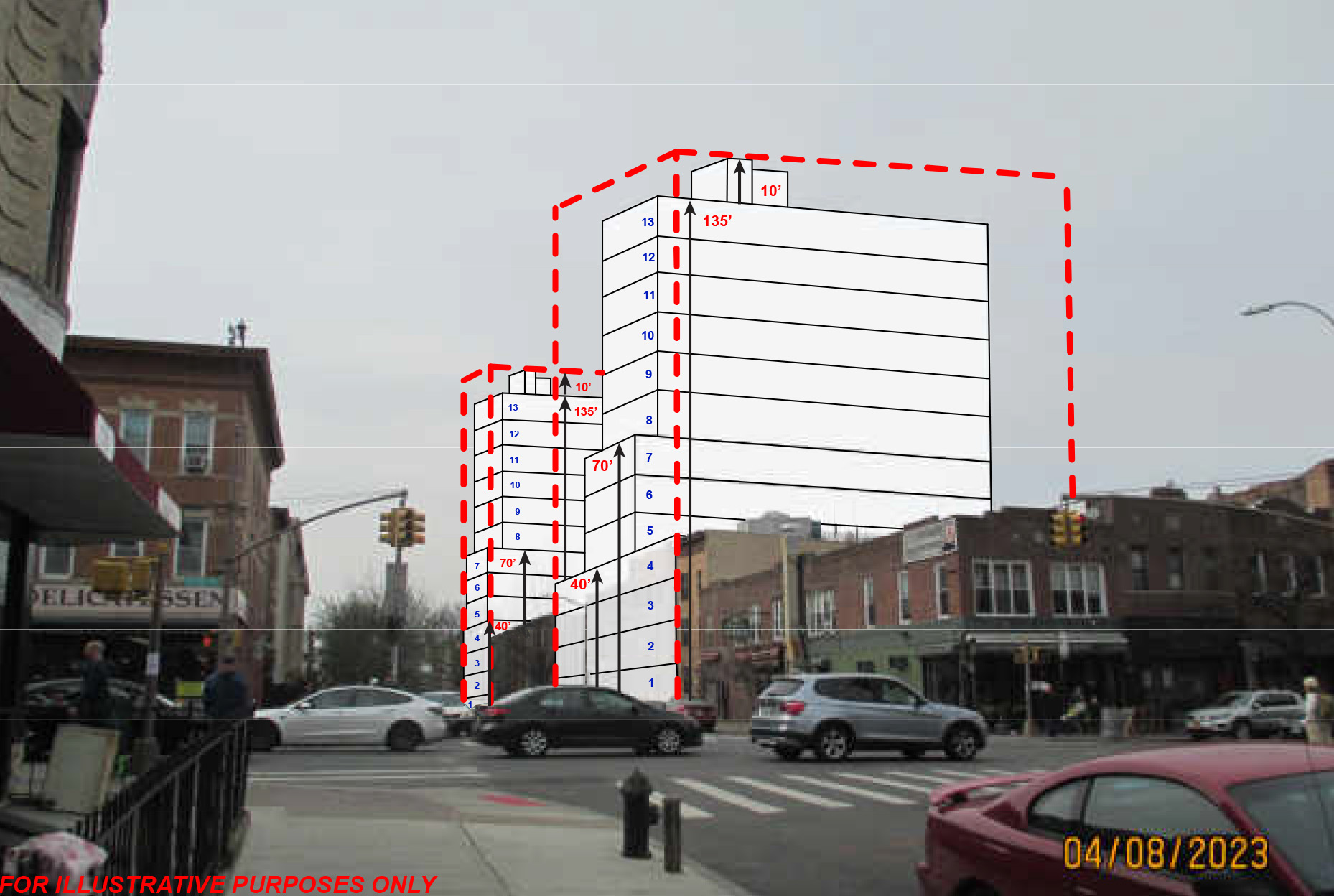 The with-action condition as viewed from Prospect Park West showing the two proposed 13-story buildings[/caption]
Longtime Windsor Terrace business Arrow Linen is the owner of the site and is trying to rezone the property to maximize its value, sell it, and move their unionized workers and laundry operations elsewhere — perhaps to its second facility in Garden City, N.Y., on Long Island.
The firm is asking for the u-shaped site – and the privately owned three-family houses it surrounds – to be converted from R5A to R7-1 zoning, allowing for taller residential buildings to be developed on the already residential-zoned land. The linen company is proposing two 13-story towers with 244 apartments.
Under the Mandatory Inclusionary Housing program triggered by any rezoning, 25 percent of the apartments (61 units) would have to be income restricted to those earning 60 percent of Area Median Income, or 30 percent (73 units) would have to be restricted to those earning 80 percent of AMI, depending on which option developers choose. With either option, the units would be rent stabilized.
[caption id="attachment_522485" align="aligncenter" width="1200"]
The with-action condition as viewed from Prospect Park West showing the two proposed 13-story buildings[/caption]
Longtime Windsor Terrace business Arrow Linen is the owner of the site and is trying to rezone the property to maximize its value, sell it, and move their unionized workers and laundry operations elsewhere — perhaps to its second facility in Garden City, N.Y., on Long Island.
The firm is asking for the u-shaped site – and the privately owned three-family houses it surrounds – to be converted from R5A to R7-1 zoning, allowing for taller residential buildings to be developed on the already residential-zoned land. The linen company is proposing two 13-story towers with 244 apartments.
Under the Mandatory Inclusionary Housing program triggered by any rezoning, 25 percent of the apartments (61 units) would have to be income restricted to those earning 60 percent of Area Median Income, or 30 percent (73 units) would have to be restricted to those earning 80 percent of AMI, depending on which option developers choose. With either option, the units would be rent stabilized.
[caption id="attachment_522485" align="aligncenter" width="1200"]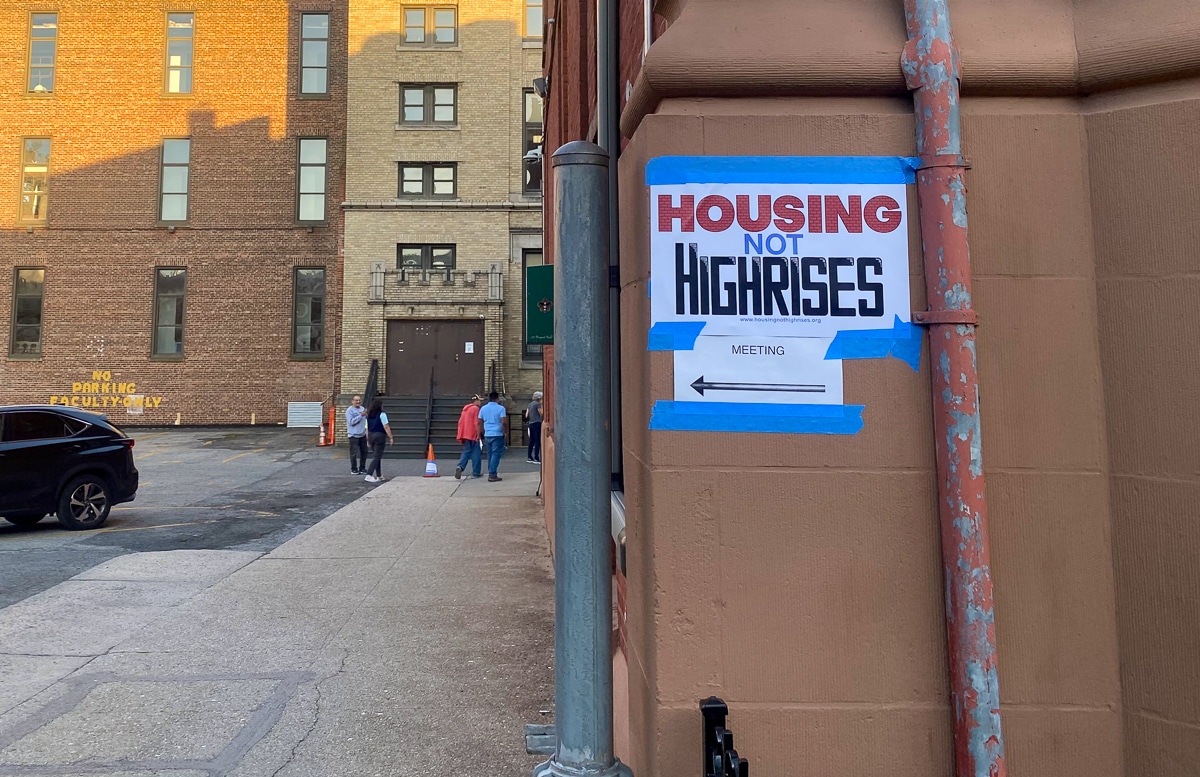 A sign on Holy Name church on Tuesday night. Photo by Anna Bradley-Smith[/caption]
At Tuesday’s meeting, Housing Not Highrises member Jack Walsh said Arrow Linen had not engaged with the community, and instead had hired a lobbyist to communicate on its behalf and get the rezoning pushed through. People called out that it was a cynical proposal, that Arrow Linen is just trying to maximize profit, and a few called the company greedy. Walsh said the community wants to work with Arrow Linen to downsize the proposal so it fits in with the neighborhood and provides what New York City needs: truly affordable housing.
Unless developers are able to acquire land at a low cost and tap into city funding for extremely low income or senior housing, they rarely (if ever) are able to offer deeper affordability than what MIH requires because they would likely lose money on the project. At this stage, there is no developer for the site and city records show Arrow Linen is still the owner.
Walsh said Housing Not Highrises is working to get the rezoning application’s Uniform Land Use Review Process (ULURP) paused to wait for the City of Yes for Housing Opportunity zoning package to go through the same process first, given, he said, the City of Yes changes would add an additional two stories to Arrow Linen’s proposal, bringing it to 15 stories.
Spot rezonings in question
The group has been trying to lobby local pols to help them negotiate the rezoning, but Walsh said Borough President Antonio Reynoso and State Senator Zellnor Myrie haven't been receptive, and Community Board 7 hasn't been very responsive. A rep from the board did come to Tuesday’s meeting and said she looks forward to hearing more from locals at community board meetings.
Assembly Member Robert Carroll, who has no real impact on the rezoning decision given it's a city issue, has been supportive of the group’s efforts and dialed into the meeting from Albany. He told the crowd that while some people may disagree with him, he thinks six to eight stories is an appropriate height for the development.
[caption id="attachment_510259" align="aligncenter" width="2560"]
A sign on Holy Name church on Tuesday night. Photo by Anna Bradley-Smith[/caption]
At Tuesday’s meeting, Housing Not Highrises member Jack Walsh said Arrow Linen had not engaged with the community, and instead had hired a lobbyist to communicate on its behalf and get the rezoning pushed through. People called out that it was a cynical proposal, that Arrow Linen is just trying to maximize profit, and a few called the company greedy. Walsh said the community wants to work with Arrow Linen to downsize the proposal so it fits in with the neighborhood and provides what New York City needs: truly affordable housing.
Unless developers are able to acquire land at a low cost and tap into city funding for extremely low income or senior housing, they rarely (if ever) are able to offer deeper affordability than what MIH requires because they would likely lose money on the project. At this stage, there is no developer for the site and city records show Arrow Linen is still the owner.
Walsh said Housing Not Highrises is working to get the rezoning application’s Uniform Land Use Review Process (ULURP) paused to wait for the City of Yes for Housing Opportunity zoning package to go through the same process first, given, he said, the City of Yes changes would add an additional two stories to Arrow Linen’s proposal, bringing it to 15 stories.
Spot rezonings in question
The group has been trying to lobby local pols to help them negotiate the rezoning, but Walsh said Borough President Antonio Reynoso and State Senator Zellnor Myrie haven't been receptive, and Community Board 7 hasn't been very responsive. A rep from the board did come to Tuesday’s meeting and said she looks forward to hearing more from locals at community board meetings.
Assembly Member Robert Carroll, who has no real impact on the rezoning decision given it's a city issue, has been supportive of the group’s efforts and dialed into the meeting from Albany. He told the crowd that while some people may disagree with him, he thinks six to eight stories is an appropriate height for the development.
[caption id="attachment_510259" align="aligncenter" width="2560"]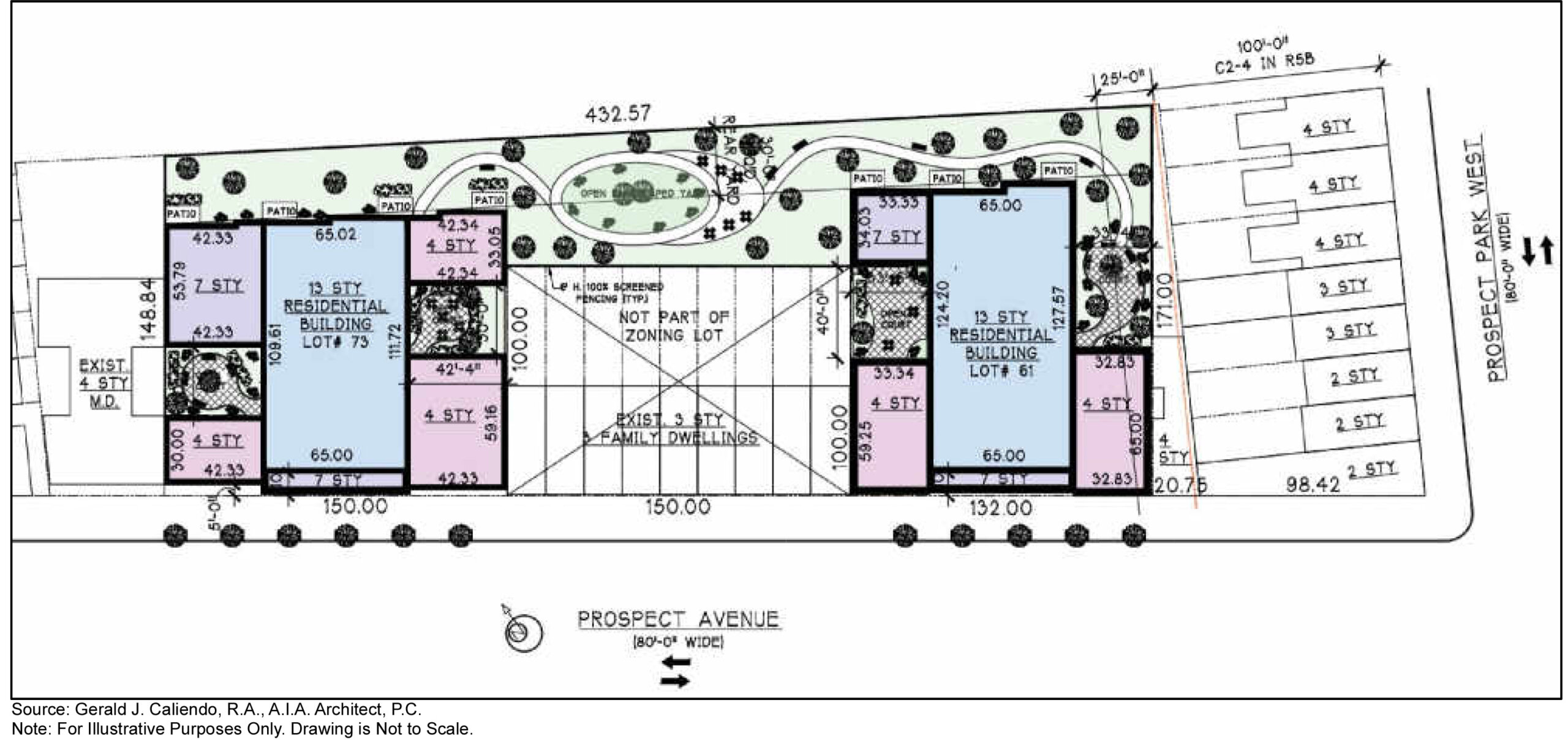 The proposed site plan[/caption]
[caption id="attachment_510260" align="aligncenter" width="1864"]
The proposed site plan[/caption]
[caption id="attachment_510260" align="aligncenter" width="1864"]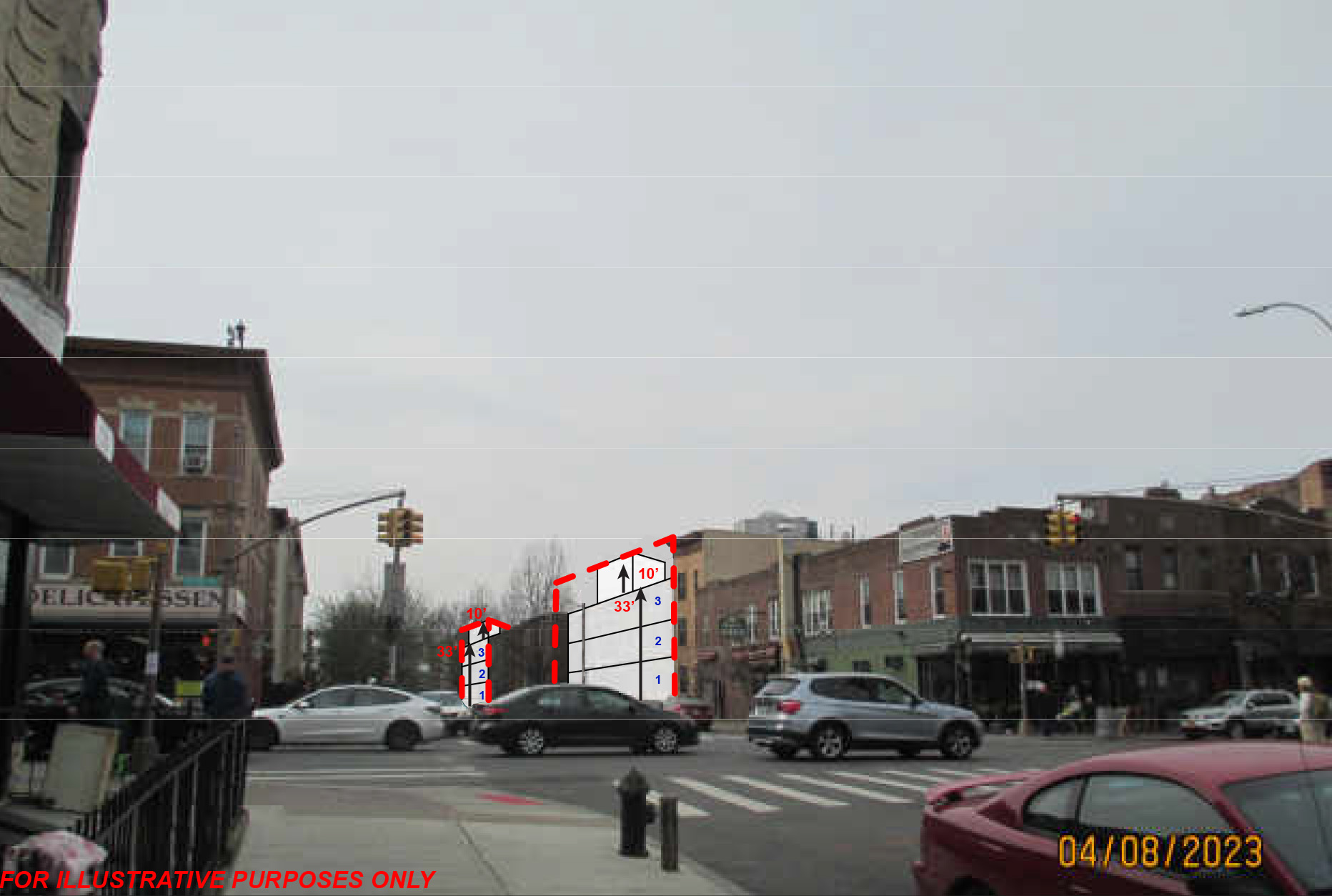 The no-action condition viewed from Prospect Park West showing two three-story buildings[/caption]
“We can all agree, I hope, that New York does face a legitimate housing crisis and that our neighborhoods are never set in stone, and that we do have to adapt and evolve as our neighborhood and our city changes,” he said. “That being said, of course, we should not allow for one landowner by fiat to propose rezonings not just for his or her land, but for other people's land and not expect for the community to want to meaningfully engage.”
Carroll, whose comments were met with applause, said spot rezonings should “at a bare minimum” be contextual, and developers should be ready to balance community needs.
One member of the public, who said she is a lifelong Windsor Terrace resident and has served New York City under four administrations, said what she and many of her neighbors object to is “what we see as an egregious abuse of the spot zoning permit.”
“That state law was intended to convert community and citywide benefits, not benefits to an individual property owner,” she said, adding any deal Arrow Linen entered with the community would likely disappear when they sold the property. “Why are we entertaining the idea of a spot zoning permit change without a developer at the table?”
Community Benefits Agreements
Despite what other pols say, the person with the most power in the room is Council Member Shahana Hanif, whose stance will likely inform how the City Council votes on the proposal. Hanif, who spoke at the meeting, said she would ensure the development will not be 15 stories, and that it will not go through ULURP before the City of Yes. But said she wouldn’t try to reduce the height from the proposed 13 stories. The statement was met by loud claps from a small group and boos from others.
[caption id="attachment_522484" align="aligncenter" width="1200"]
The no-action condition viewed from Prospect Park West showing two three-story buildings[/caption]
“We can all agree, I hope, that New York does face a legitimate housing crisis and that our neighborhoods are never set in stone, and that we do have to adapt and evolve as our neighborhood and our city changes,” he said. “That being said, of course, we should not allow for one landowner by fiat to propose rezonings not just for his or her land, but for other people's land and not expect for the community to want to meaningfully engage.”
Carroll, whose comments were met with applause, said spot rezonings should “at a bare minimum” be contextual, and developers should be ready to balance community needs.
One member of the public, who said she is a lifelong Windsor Terrace resident and has served New York City under four administrations, said what she and many of her neighbors object to is “what we see as an egregious abuse of the spot zoning permit.”
“That state law was intended to convert community and citywide benefits, not benefits to an individual property owner,” she said, adding any deal Arrow Linen entered with the community would likely disappear when they sold the property. “Why are we entertaining the idea of a spot zoning permit change without a developer at the table?”
Community Benefits Agreements
Despite what other pols say, the person with the most power in the room is Council Member Shahana Hanif, whose stance will likely inform how the City Council votes on the proposal. Hanif, who spoke at the meeting, said she would ensure the development will not be 15 stories, and that it will not go through ULURP before the City of Yes. But said she wouldn’t try to reduce the height from the proposed 13 stories. The statement was met by loud claps from a small group and boos from others.
[caption id="attachment_522484" align="aligncenter" width="1200"]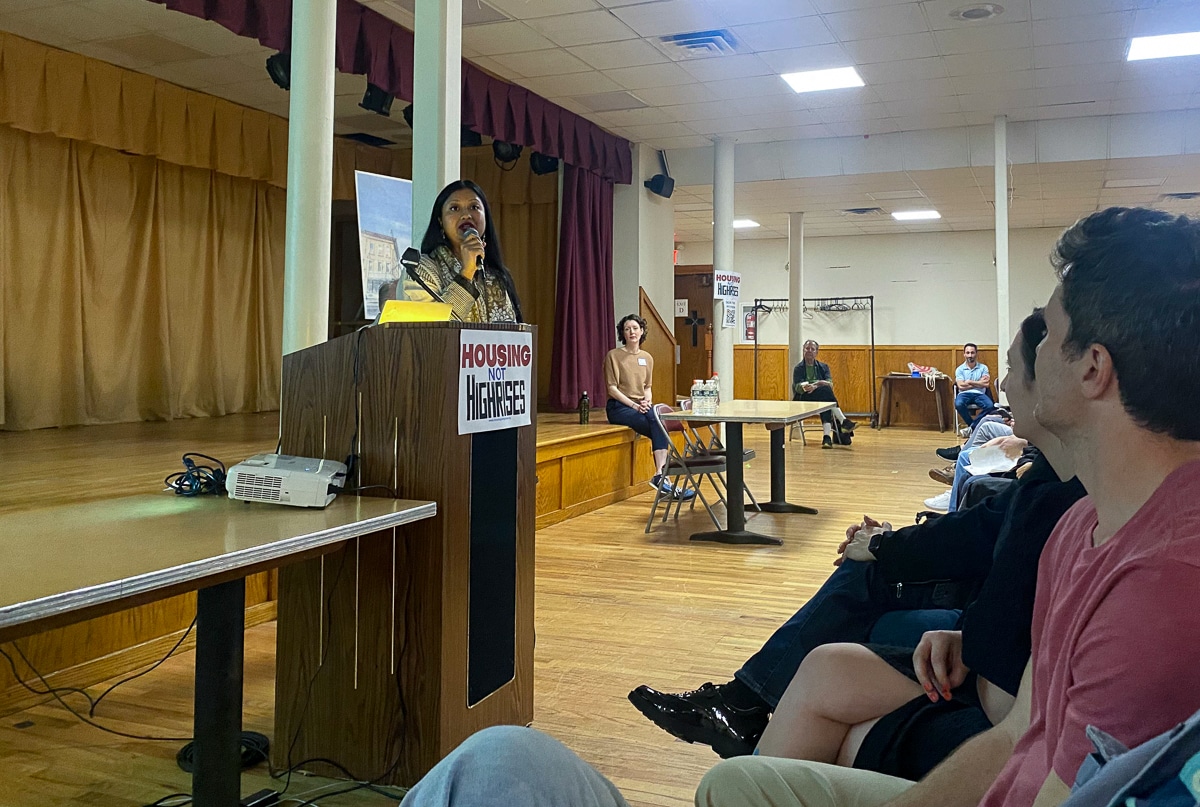 Council Member Shahana Hanif addresses the crowd. Photo by Anna Bradley-Smith[/caption]
She said, instead, she would be working with the community and Arrow Linen to ensure the apartments achieve maximum affordability through a Community Benefits Agreement. As it stood, she said, there is a high need for housing, Windsor Terrace residents have a low displacement risk, according to city indicators, and local schools are currently facing under-enrollment.
“What's about to happen in Windsor Terrace will be so good for the future of our city, not just Windsor Terrace,” she said. “I'm going to work with all of you, that is a commitment. We may not see eye to eye on all of the various facets of this project but there will be so many parts of this proposal that we will be aligned on and as your council member I am committed to, one, showing up as many times as I can.”
Walsh and others questioned whether a Community Benefits Agreement made with Arrow Linen would be transferable when the property is sold, which Hanif said she would look into. In what seemed like a moment of agreement, Hanif and members of the public said Arrow Linen should have to find a developer the community can work with. Other issues raised at the meeting concerned parking, flooding, and infrastructure.
[caption id="attachment_509895" align="aligncenter" width="2200"]
Council Member Shahana Hanif addresses the crowd. Photo by Anna Bradley-Smith[/caption]
She said, instead, she would be working with the community and Arrow Linen to ensure the apartments achieve maximum affordability through a Community Benefits Agreement. As it stood, she said, there is a high need for housing, Windsor Terrace residents have a low displacement risk, according to city indicators, and local schools are currently facing under-enrollment.
“What's about to happen in Windsor Terrace will be so good for the future of our city, not just Windsor Terrace,” she said. “I'm going to work with all of you, that is a commitment. We may not see eye to eye on all of the various facets of this project but there will be so many parts of this proposal that we will be aligned on and as your council member I am committed to, one, showing up as many times as I can.”
Walsh and others questioned whether a Community Benefits Agreement made with Arrow Linen would be transferable when the property is sold, which Hanif said she would look into. In what seemed like a moment of agreement, Hanif and members of the public said Arrow Linen should have to find a developer the community can work with. Other issues raised at the meeting concerned parking, flooding, and infrastructure.
[caption id="attachment_509895" align="aligncenter" width="2200"]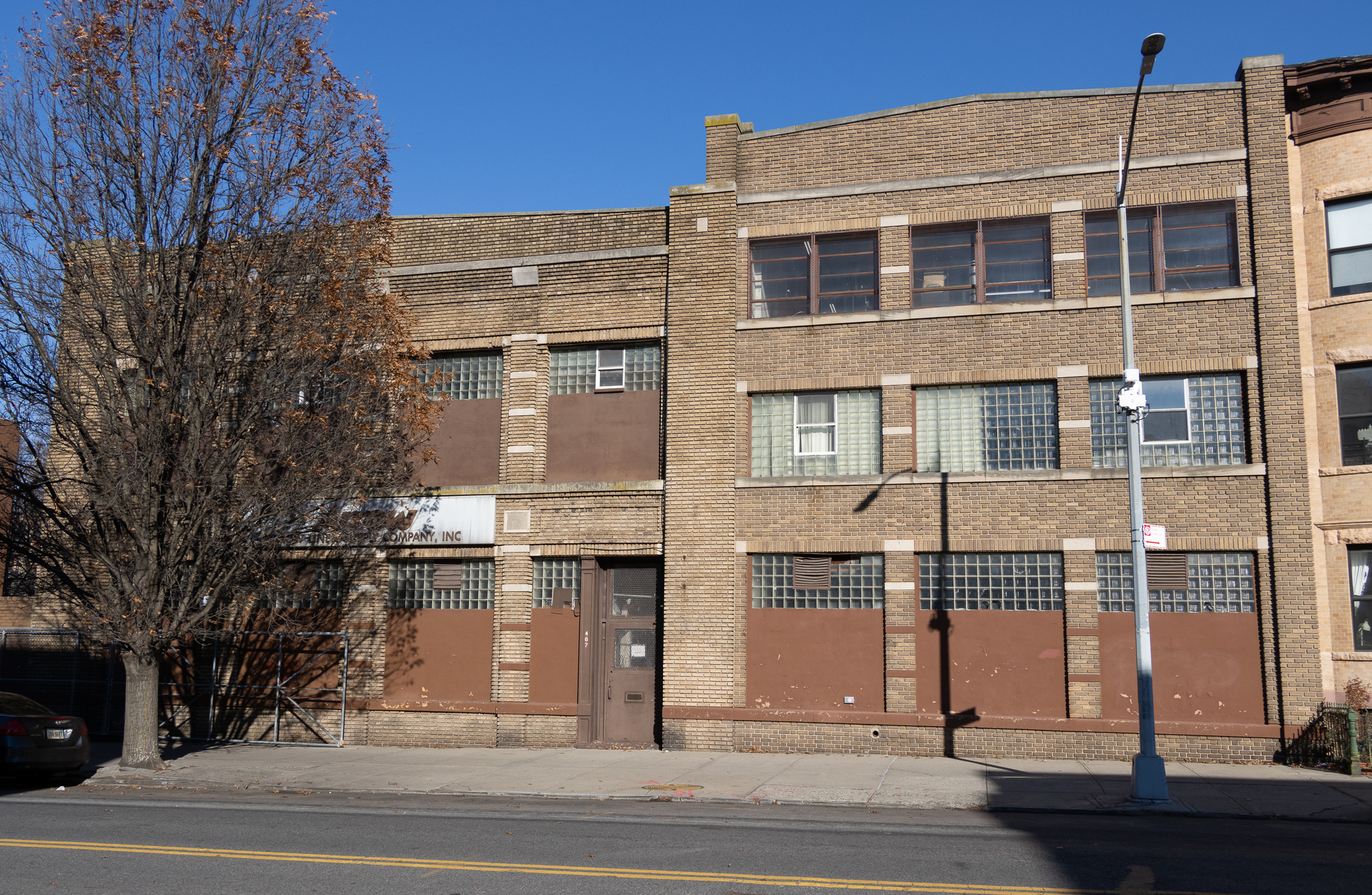 The Arrow Linen building in December 2023. Photo by Susan De Vries[/caption]
[caption id="attachment_509892" align="aligncenter" width="2200"]
The Arrow Linen building in December 2023. Photo by Susan De Vries[/caption]
[caption id="attachment_509892" align="aligncenter" width="2200"]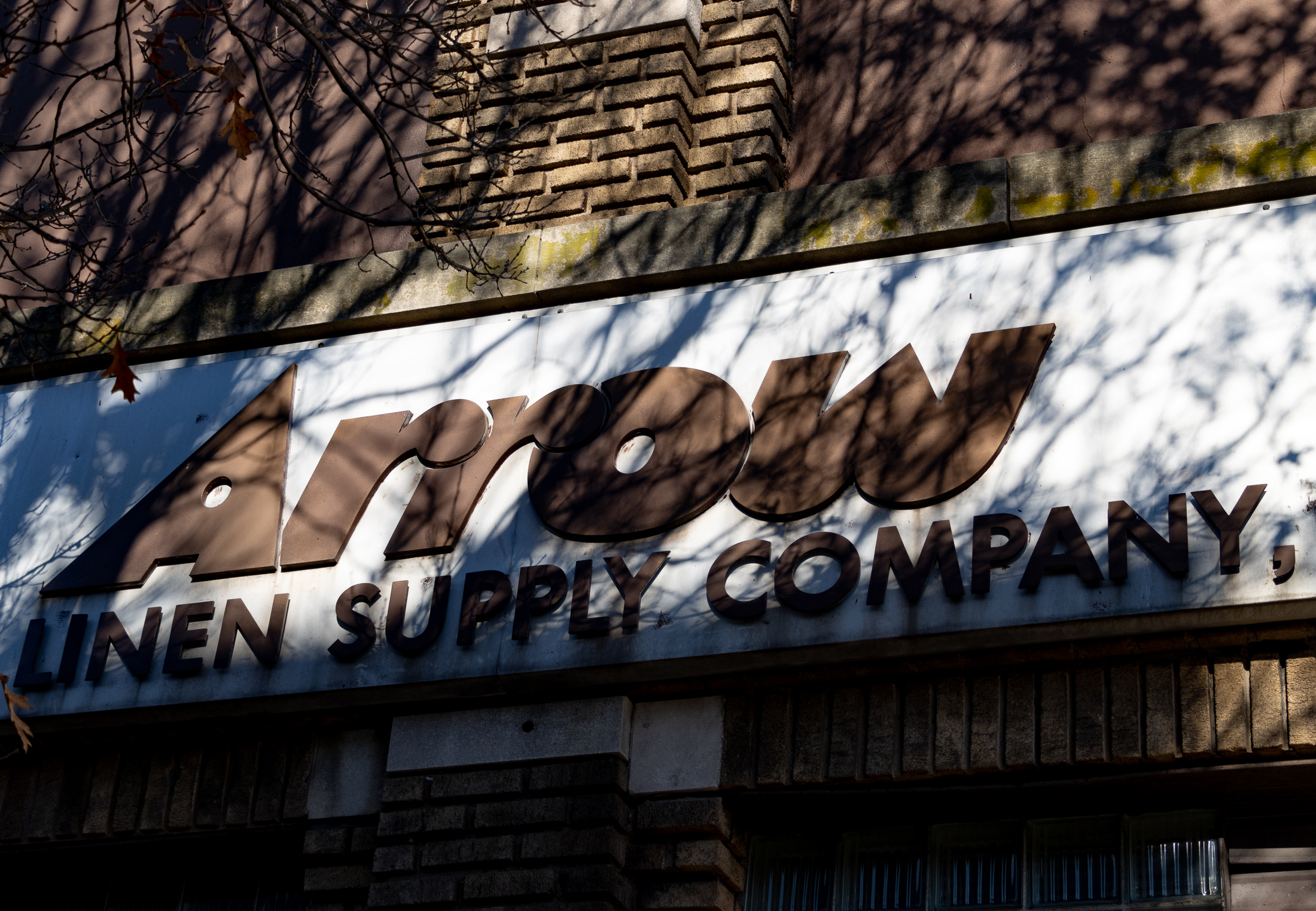 The Arrow Linen building in December 2023. Photo by Susan De Vries[/caption]
While most spoke out in favor of the Housing Not Highrises plan rather than what Arrow Linen has proposed, one speaker said he is in full support of the development as conceived at 13 stories.
“My daughter goes to P.S. 10 and our school is in danger of losing funding because it's under-enrolled, and that's because families can't afford to live in this neighborhood anymore,” he told the crowd.
“Personally, I'd like to see this proposal approved because we need new families…My question is, how are we going to get hundreds of families to move to our neighborhood, if we don't build hundreds of homes for them to live in?”
Housing Not Highrises reps told the crowd they would stay in touch as the rezoning application moves through the ULURP process and urged everyone in attendance to show up to local meetings and public hearings as they are scheduled.
The application has not yet officially entered ULURP, which takes around seven months. Arrow Linen submitted its environmental impact statement on April 9, city records show.
Related Stories
The Arrow Linen building in December 2023. Photo by Susan De Vries[/caption]
While most spoke out in favor of the Housing Not Highrises plan rather than what Arrow Linen has proposed, one speaker said he is in full support of the development as conceived at 13 stories.
“My daughter goes to P.S. 10 and our school is in danger of losing funding because it's under-enrolled, and that's because families can't afford to live in this neighborhood anymore,” he told the crowd.
“Personally, I'd like to see this proposal approved because we need new families…My question is, how are we going to get hundreds of families to move to our neighborhood, if we don't build hundreds of homes for them to live in?”
Housing Not Highrises reps told the crowd they would stay in touch as the rezoning application moves through the ULURP process and urged everyone in attendance to show up to local meetings and public hearings as they are scheduled.
The application has not yet officially entered ULURP, which takes around seven months. Arrow Linen submitted its environmental impact statement on April 9, city records show.
Related Stories
- ‘Housing Not High Rises:’ Group Opposing 13-Story Arrow Linen Project Says Local Context Missing
- Homeless Shelter With 27 Units to Open in Greenwood Heights Factory Building
- English to Its Core: How Windsor Terrace Got Its Name
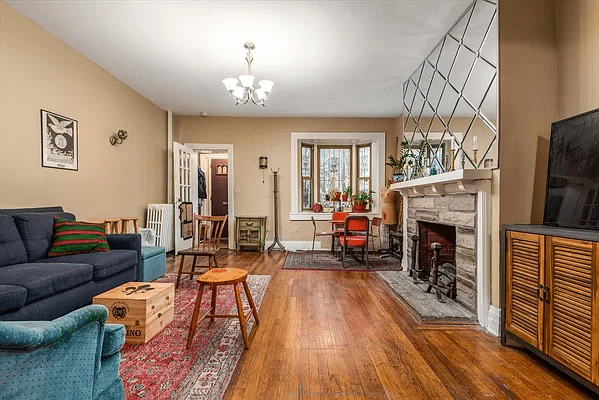 [/caption]
[caption id="attachment_522393" align="alignnone" width="599"]
[/caption]
[caption id="attachment_522393" align="alignnone" width="599"]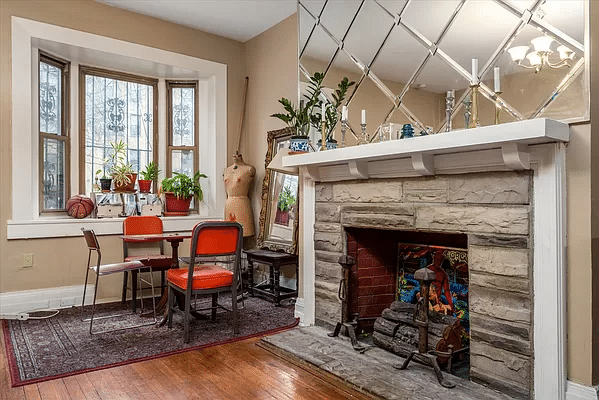 [/caption]
[caption id="attachment_522377" align="alignnone" width="267"]
[/caption]
[caption id="attachment_522377" align="alignnone" width="267"]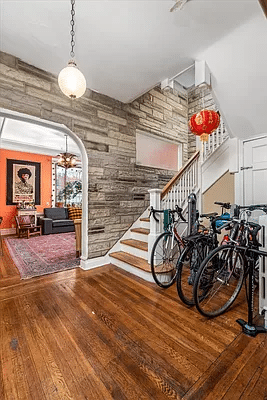 [/caption]
[caption id="attachment_522392" align="alignnone" width="599"]
[/caption]
[caption id="attachment_522392" align="alignnone" width="599"]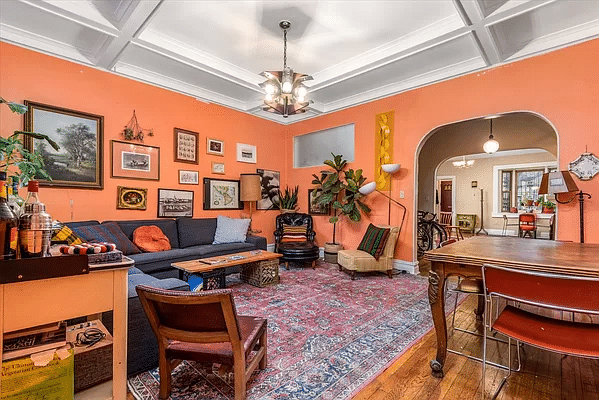 [/caption]
[caption id="attachment_522394" align="alignnone" width="599"]
[/caption]
[caption id="attachment_522394" align="alignnone" width="599"]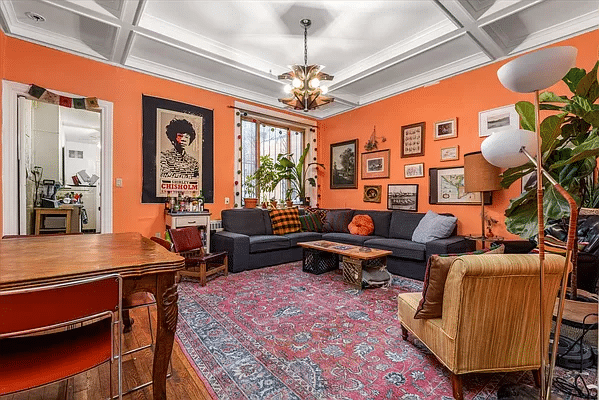 [/caption]
[caption id="attachment_522387" align="alignnone" width="599"]
[/caption]
[caption id="attachment_522387" align="alignnone" width="599"]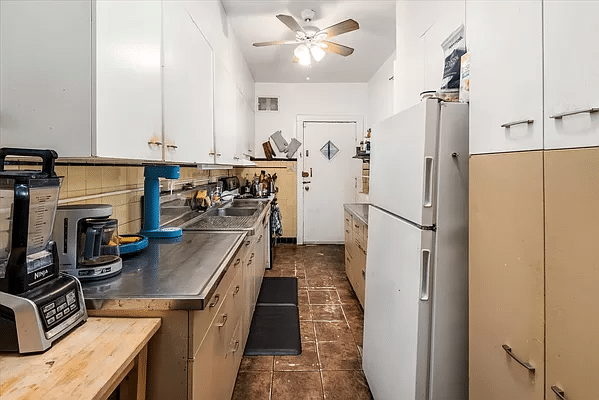 [/caption]
[caption id="attachment_522386" align="alignnone" width="599"]
[/caption]
[caption id="attachment_522386" align="alignnone" width="599"]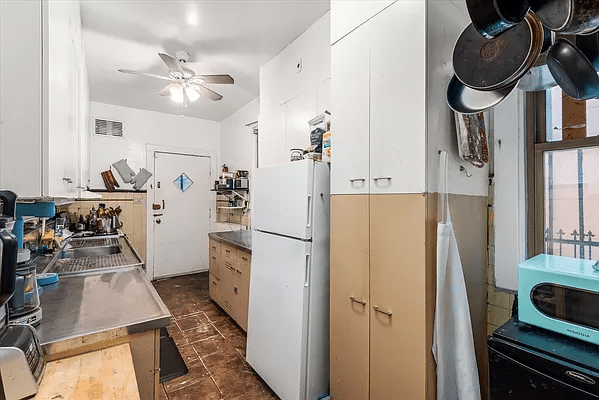 [/caption]
[caption id="attachment_522396" align="alignnone" width="599"]
[/caption]
[caption id="attachment_522396" align="alignnone" width="599"]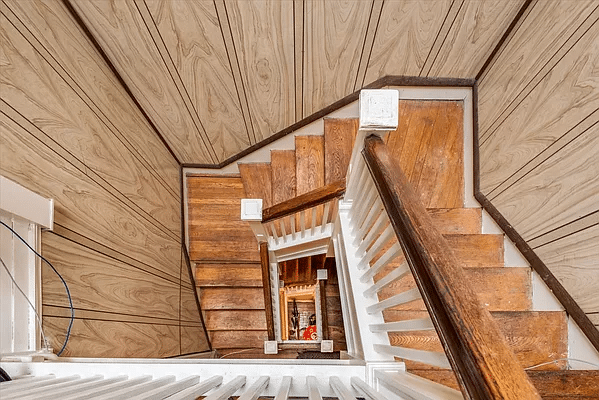 [/caption]
[caption id="attachment_522374" align="alignnone" width="599"]
[/caption]
[caption id="attachment_522374" align="alignnone" width="599"]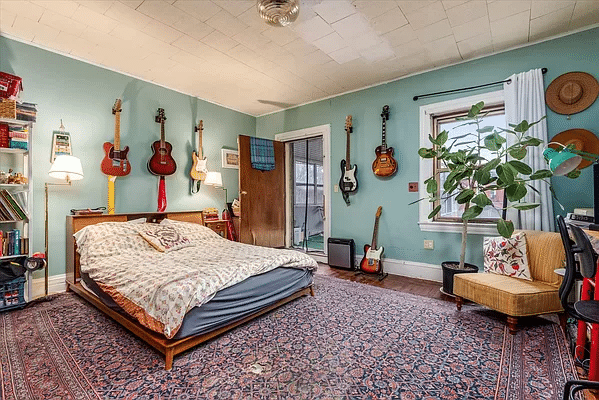 [/caption]
[caption id="attachment_522375" align="alignnone" width="599"]
[/caption]
[caption id="attachment_522375" align="alignnone" width="599"]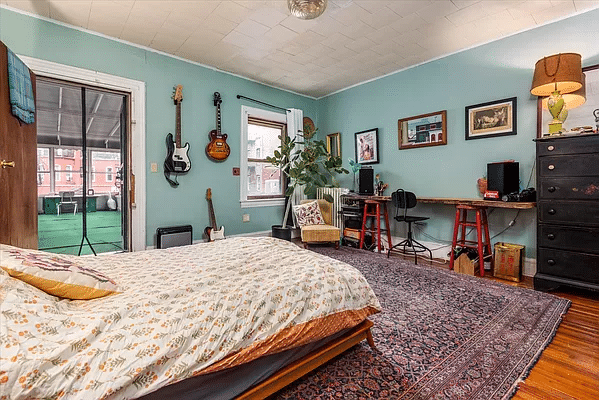 [/caption]
[caption id="attachment_522398" align="alignnone" width="599"]
[/caption]
[caption id="attachment_522398" align="alignnone" width="599"]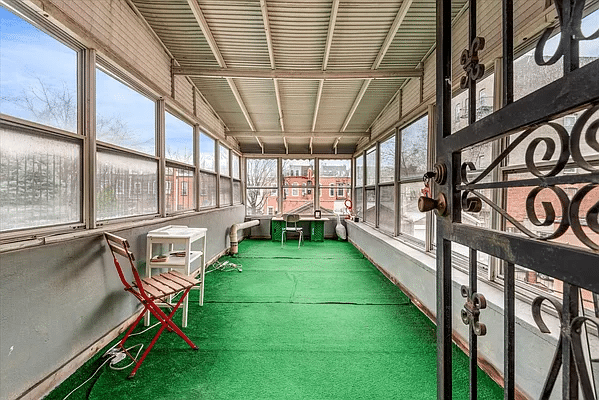 [/caption]
[caption id="attachment_522376" align="alignnone" width="599"]
[/caption]
[caption id="attachment_522376" align="alignnone" width="599"]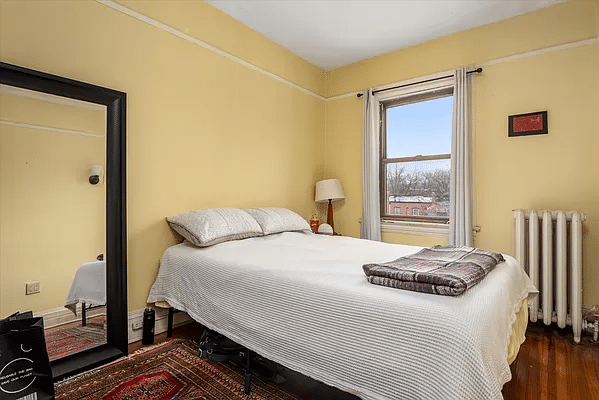 [/caption]
[caption id="attachment_522379" align="alignnone" width="599"]
[/caption]
[caption id="attachment_522379" align="alignnone" width="599"]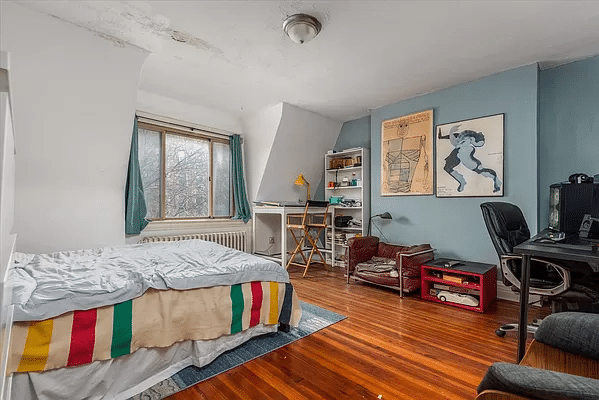 [/caption]
[caption id="attachment_522378" align="alignnone" width="599"]
[/caption]
[caption id="attachment_522378" align="alignnone" width="599"]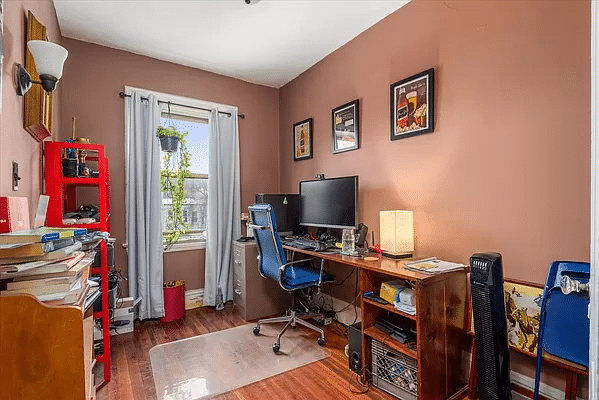 [/caption]
[caption id="attachment_522373" align="alignnone" width="599"]
[/caption]
[caption id="attachment_522373" align="alignnone" width="599"]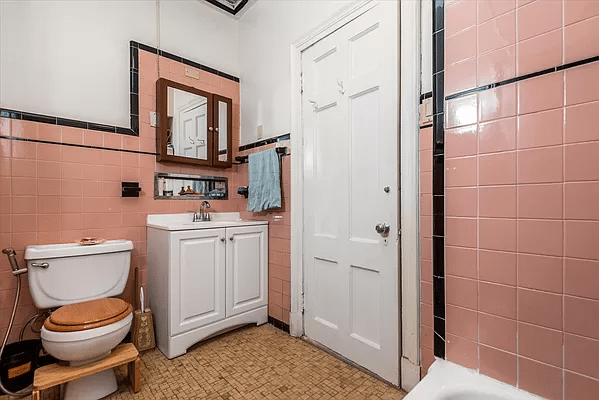 [/caption]
[caption id="attachment_522372" align="alignnone" width="267"]
[/caption]
[caption id="attachment_522372" align="alignnone" width="267"]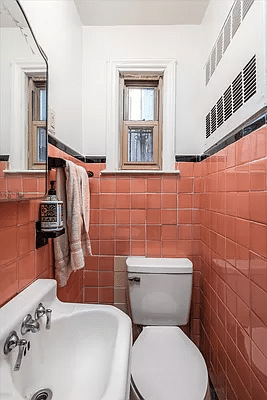 [/caption]
[caption id="attachment_522371" align="alignnone" width="599"]
[/caption]
[caption id="attachment_522371" align="alignnone" width="599"]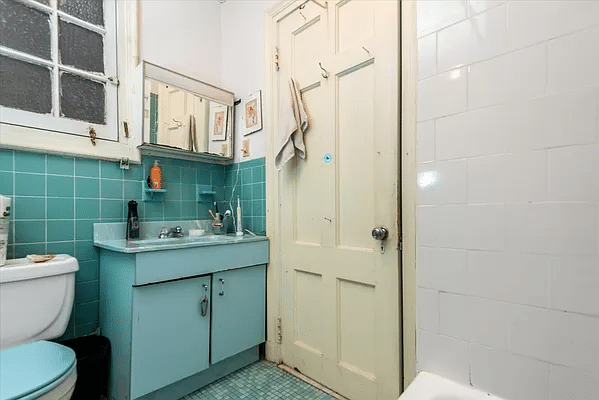 [/caption]
[caption id="attachment_522382" align="alignnone" width="599"]
[/caption]
[caption id="attachment_522382" align="alignnone" width="599"]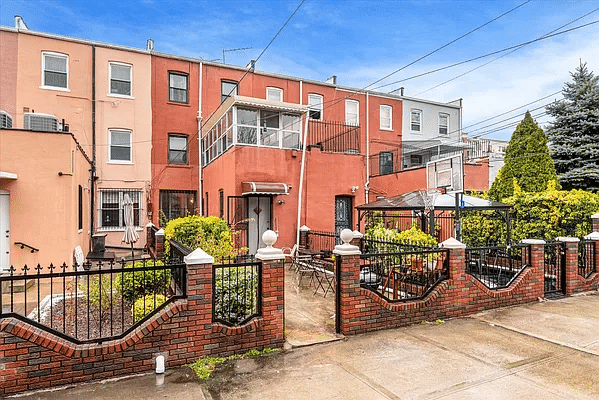 [/caption]
[caption id="attachment_522383" align="alignnone" width="599"]
[/caption]
[caption id="attachment_522383" align="alignnone" width="599"]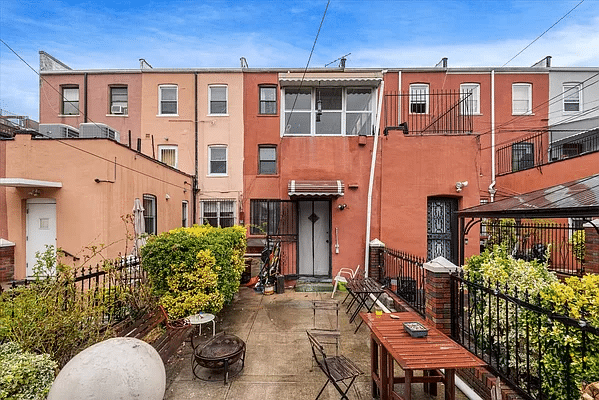 [/caption]
[caption id="attachment_522384" align="alignnone" width="599"]
[/caption]
[caption id="attachment_522384" align="alignnone" width="599"]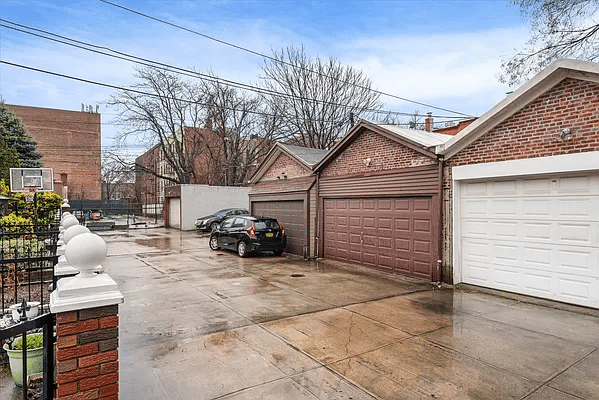 [/caption]
[caption id="attachment_522380" align="alignnone" width="599"]
[/caption]
[caption id="attachment_522380" align="alignnone" width="599"]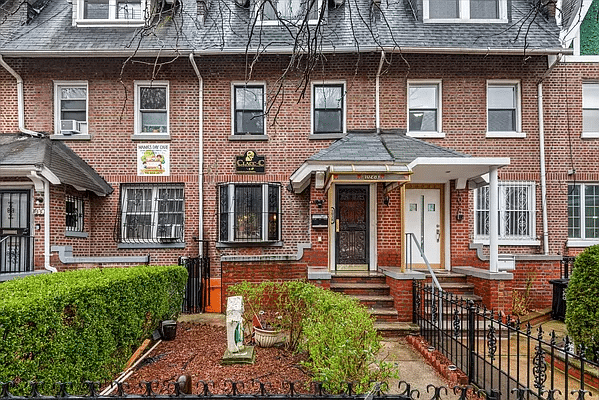 [/caption]
[caption id="attachment_522385" align="alignnone" width="1067"]
[/caption]
[caption id="attachment_522385" align="alignnone" width="1067"]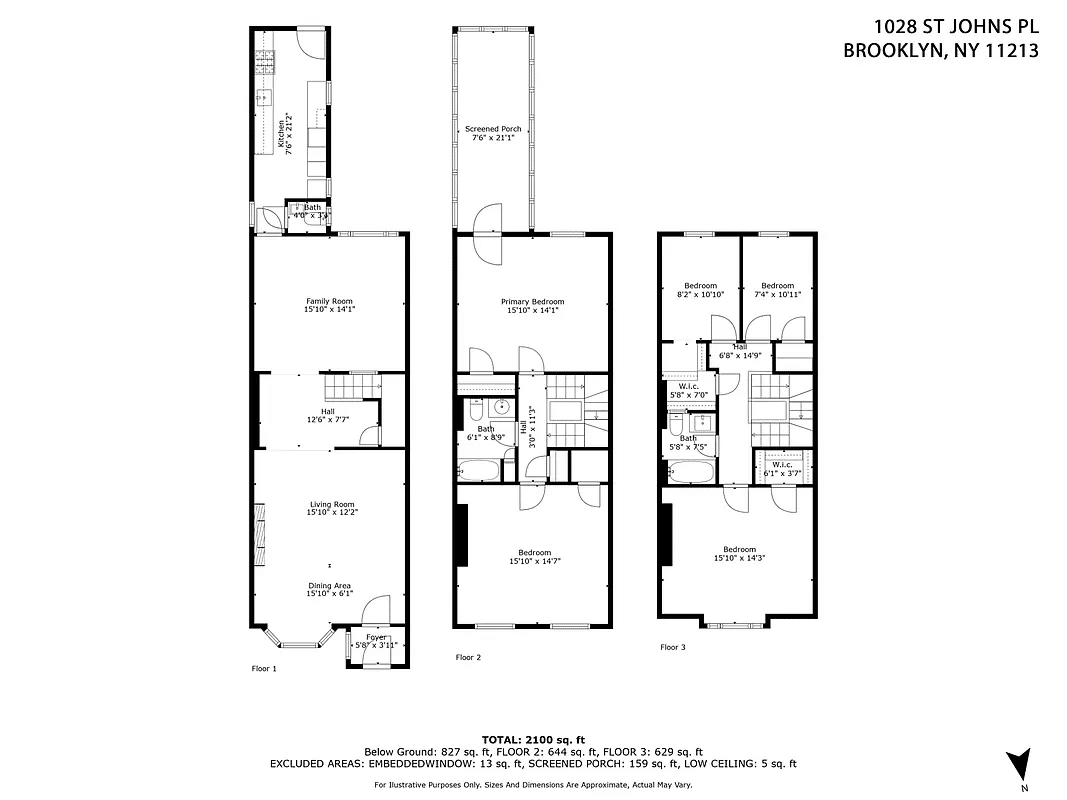 [/caption]
Related Stories
[/caption]
Related Stories
- Charming Brooklyn Heights Carriage House With Roof Deck Asks $5.5 Million
- Windsor Terrace Row House With Wood Floors, Four Mantels Asks $2.195 Million
- PLG Limestone With Renovated Kitchen, Central Air Asks $2.795 Million
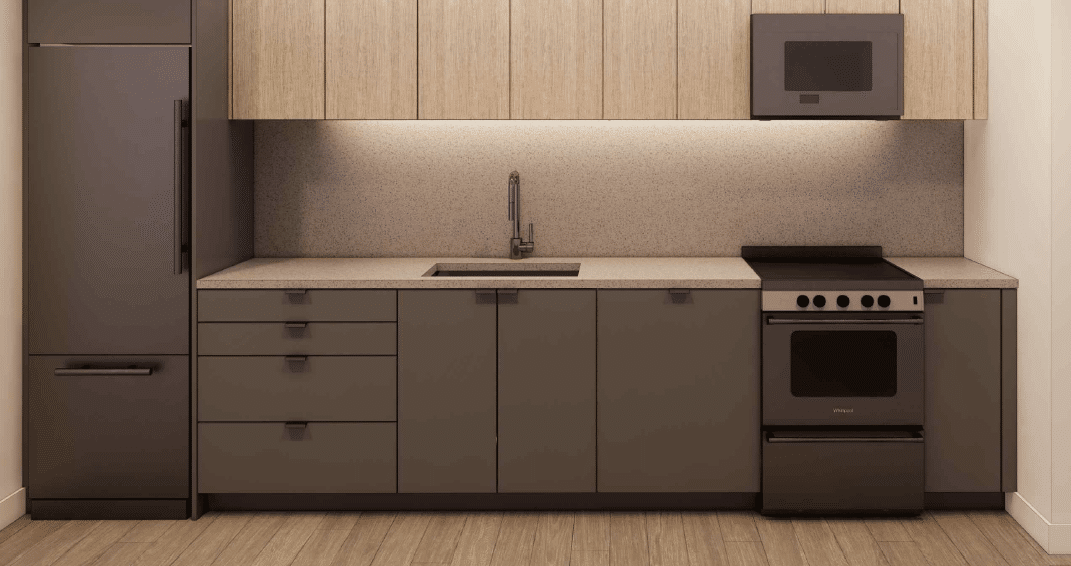 Rendering via NYC Housing Connect[/caption]
[caption id="attachment_522363" align="aligncenter" width="1056"]
Rendering via NYC Housing Connect[/caption]
[caption id="attachment_522363" align="aligncenter" width="1056"]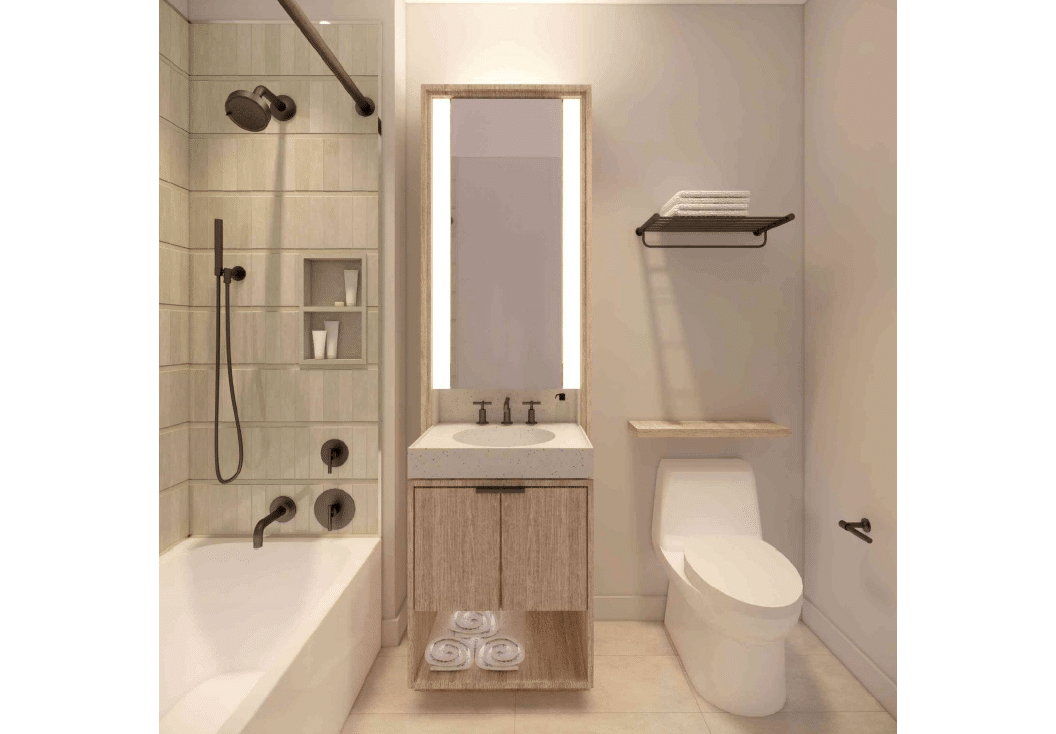 Rendering via NYC Housing Connect[/caption]
Designed by INC Architecture and Design, the mixed-used structure will include a gym, dance studio, outdoor areas, children’s playroom, package lockers, garages, electric car charging stations, bike storage, a dog washing station, green roof, and high speed Internet. The building is smoke free and pet friendly, but pet restrictions and amenity fees apply, according to the listing.
Apartments will have washers and dryers, dishwashers, energy-efficient appliances, air conditioning, and hardwood floors. Tenants pay for electricity, including electric stoves and electric heating.
Renderings show a checkerboard facade created by vertical stripes of beige brick over dark brown horizontal bands and large windows. Tufts of green -- rooftop plantings -- spill over the top. While renderings don't depict nearby buildings, One Park Point will be about twice as tall as its six-story neighbors on the circle. Interior renderings reveal pale wood, beige tile, and stainless steel finishes.
The new-building permit approved by the Department of Buildings says the development will have 101 covered parking spaces, 301,903 residential square feet, 5,346 square feet of commercial space, and 3,501 square feet of community space.
[caption id="attachment_522395" align="aligncenter" width="1610"]
Rendering via NYC Housing Connect[/caption]
Designed by INC Architecture and Design, the mixed-used structure will include a gym, dance studio, outdoor areas, children’s playroom, package lockers, garages, electric car charging stations, bike storage, a dog washing station, green roof, and high speed Internet. The building is smoke free and pet friendly, but pet restrictions and amenity fees apply, according to the listing.
Apartments will have washers and dryers, dishwashers, energy-efficient appliances, air conditioning, and hardwood floors. Tenants pay for electricity, including electric stoves and electric heating.
Renderings show a checkerboard facade created by vertical stripes of beige brick over dark brown horizontal bands and large windows. Tufts of green -- rooftop plantings -- spill over the top. While renderings don't depict nearby buildings, One Park Point will be about twice as tall as its six-story neighbors on the circle. Interior renderings reveal pale wood, beige tile, and stainless steel finishes.
The new-building permit approved by the Department of Buildings says the development will have 101 covered parking spaces, 301,903 residential square feet, 5,346 square feet of commercial space, and 3,501 square feet of community space.
[caption id="attachment_522395" align="aligncenter" width="1610"]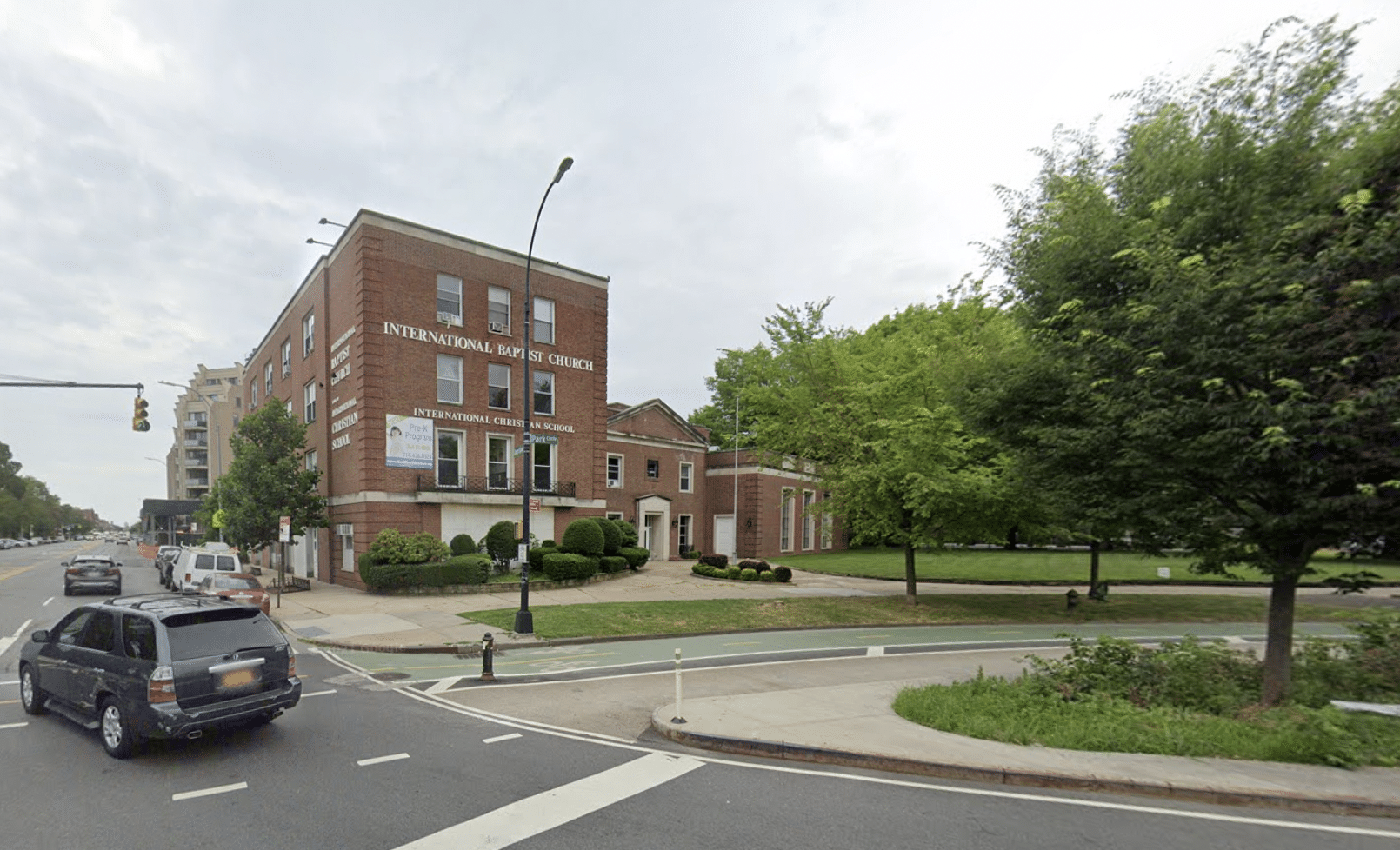 The school building at 11 Ocean Parkway in 2019. Image via Google Maps[/caption]
[caption id="attachment_522362" align="aligncenter" width="1024"]
The school building at 11 Ocean Parkway in 2019. Image via Google Maps[/caption]
[caption id="attachment_522362" align="aligncenter" width="1024"]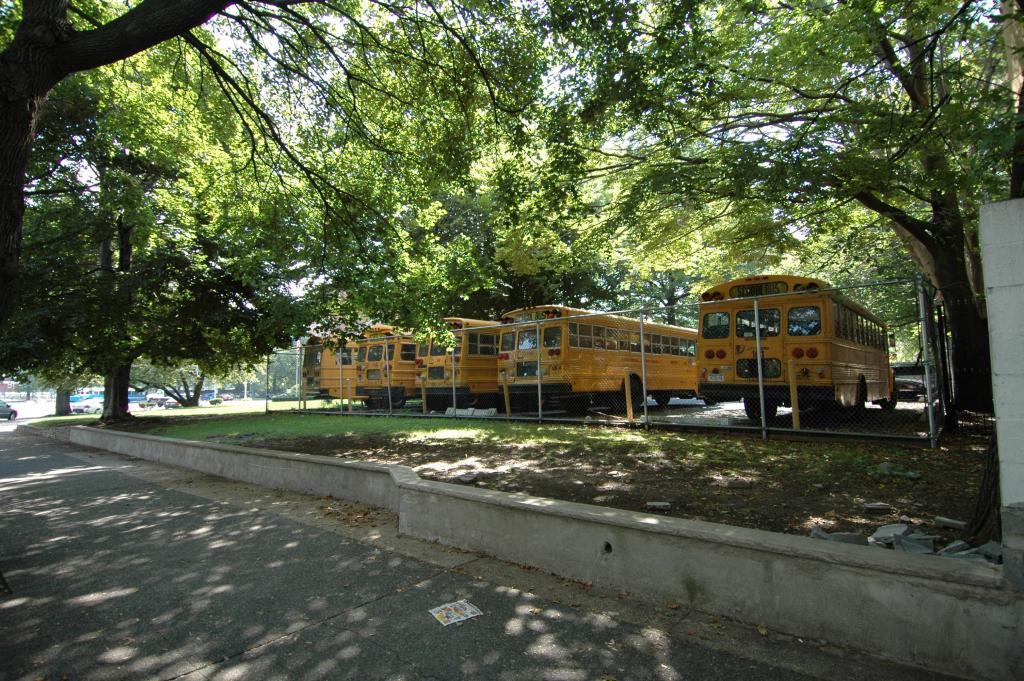 The site at 11 Ocean Parkway in 2007. Photo by Kate Leona for PropertyShark[/caption]
According to city records, 312 Coney Island Avenue LLC entered a ground lease with the International Baptist Church Inc. in 2017 for $5.43 million to develop on the church’s land. The document shows the lease expires in 2071 with an option for the developer to extend for another 49 years. Israel Bobby Dweck, a principal for Focus Property Group, is the signatory for the LLC on the lease agreement. Sometime between late 2021 and 2022, a three-story brick building that was used as a school by the church was demolished, Google Maps shows.
The development benefits from a spot rezoning that requires affordable units under the city’s Mandatory Inclusionary Housing Program. It might also qualify for the now-expired 421-a tax exemption program.
The One Park Place lottery closes on June 4. To apply, visit the listing on New York City’s Housing Connect website.
Related Stories
The site at 11 Ocean Parkway in 2007. Photo by Kate Leona for PropertyShark[/caption]
According to city records, 312 Coney Island Avenue LLC entered a ground lease with the International Baptist Church Inc. in 2017 for $5.43 million to develop on the church’s land. The document shows the lease expires in 2071 with an option for the developer to extend for another 49 years. Israel Bobby Dweck, a principal for Focus Property Group, is the signatory for the LLC on the lease agreement. Sometime between late 2021 and 2022, a three-story brick building that was used as a school by the church was demolished, Google Maps shows.
The development benefits from a spot rezoning that requires affordable units under the city’s Mandatory Inclusionary Housing Program. It might also qualify for the now-expired 421-a tax exemption program.
The One Park Place lottery closes on June 4. To apply, visit the listing on New York City’s Housing Connect website.
Related Stories
- Affordable Housing Lottery With Units Starting at $465 Opens in East New York
- Greenpoint Affordable Housing Lottery Opens With $1,881 Two-Bedrooms
- Affordable Housing Lottery Opens for East New York Complex, With Units Starting at $617 a Month
From the Forum
Looking for advice about a home improvement project? Want to talk about what’s going on in your neighborhood? Start here.
Latest
Trending
In the News
April 19th, 2024
In the News
- Dad Struggling to Evict Park Slope Squatter, Pay Medical Bills [NYP]
- Coney Island Students Fortify Nabe Against Flooding With Plants [BP]
- Crown Heights Volunteer Cleanup Crew’s ‘Transformative Impact’ [BP]
- Atlantic Avenue’s Newest Entry Serves Up Lebanese Tacos [BK Reader]
- Greenpoint’s Park Deli Converts Space Into Restaurant [Greenpointers]
- Council Could Approve a New Solar Program Thursday [Gothamist]
- 30K Children Lived in Shelters Each Month Last Year: Data [Gothamist]
- Renderings Revealed for 268 Sullivan Place in Crown Heights [NYY]
Interiors & Renovation
See AllExplore Brownstoner
Best of Brownstoner
See AllBrooklyn Home Pros
Preparing to buy a home? Gut-renovating a townhouse? Just need something fixed? Brownstoner Home Pros is here to help.



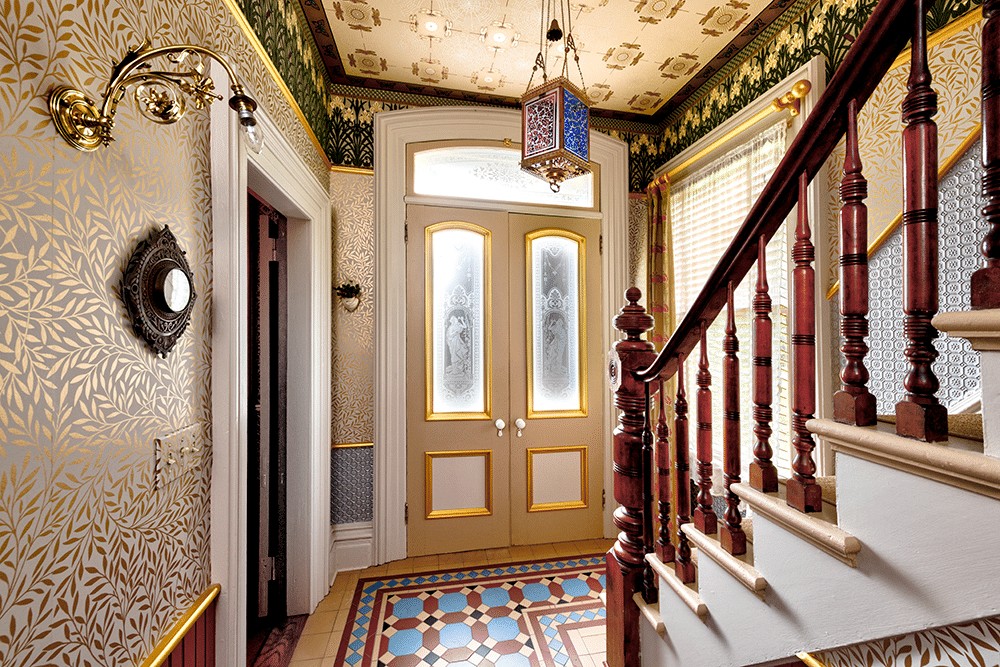 [/caption]
[caption id="attachment_522180" align="alignnone" width="1000"]
[/caption]
[caption id="attachment_522180" align="alignnone" width="1000"]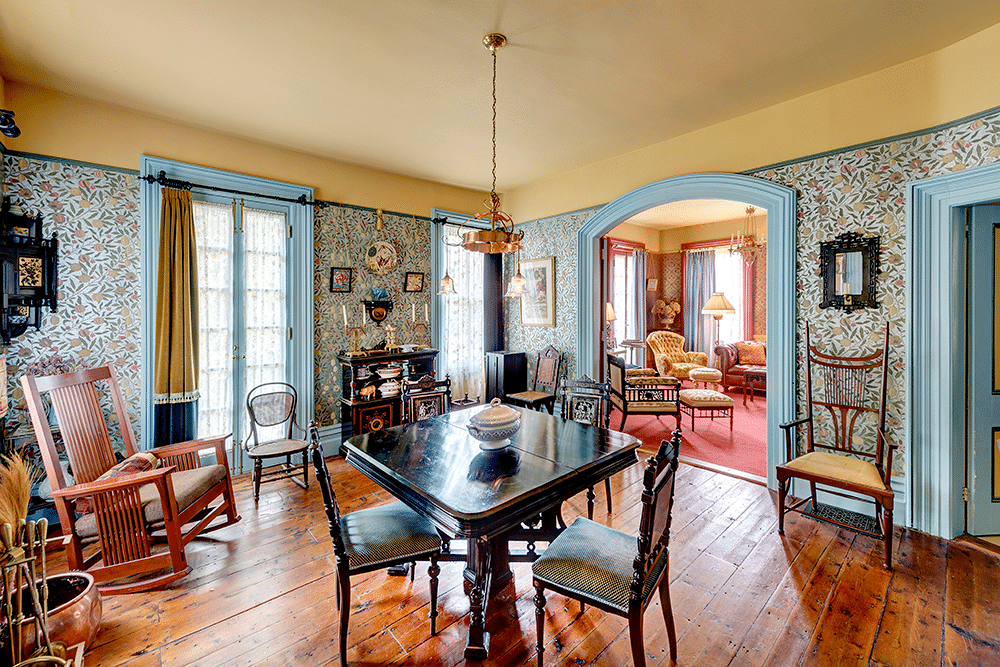 [/caption]
While the furnishings aren't mentioned as part of the sale, they are included in the listing photos, which allows a glimpse into the evocative interior as it was intended to be experienced. The parlor has the A. W. N. Pugin-designed wallpaper, a Gothic Revival chandelier, an American pier mirror, and mix of antique and modern furniture.
In the dining room a working fireplace was added with a new marble surround. An ebonized period overmantel mirror was installed above. William Morris "
[/caption]
While the furnishings aren't mentioned as part of the sale, they are included in the listing photos, which allows a glimpse into the evocative interior as it was intended to be experienced. The parlor has the A. W. N. Pugin-designed wallpaper, a Gothic Revival chandelier, an American pier mirror, and mix of antique and modern furniture.
In the dining room a working fireplace was added with a new marble surround. An ebonized period overmantel mirror was installed above. William Morris "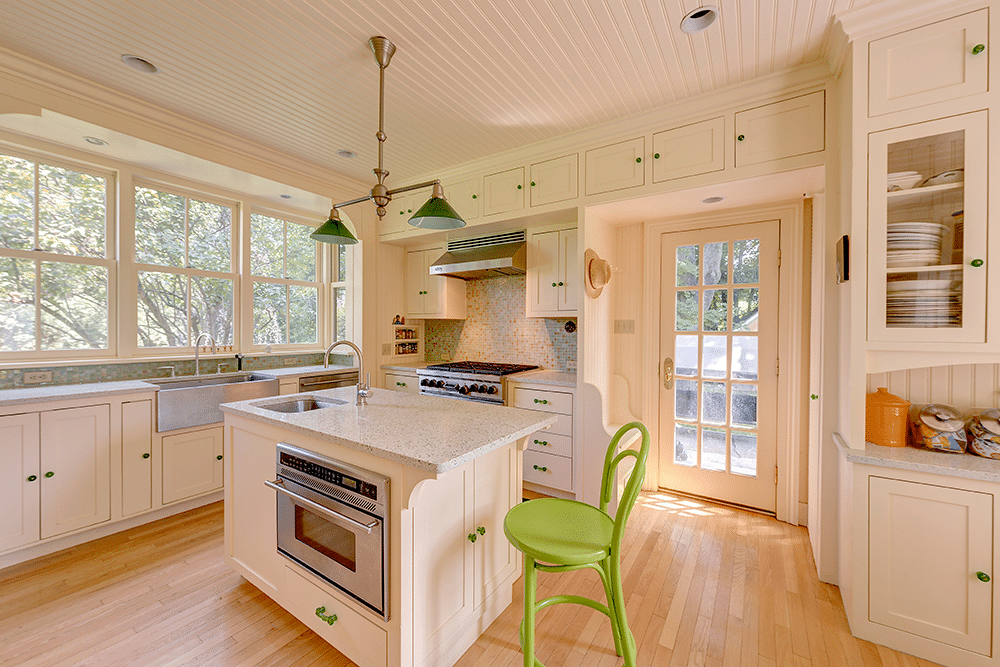 [/caption]
While the interior is awash in the 19th century, it isn't lacking in more modern amenities, including a generously sized kitchen with a center island. Stainless steel appliances are tucked amongst straw-yellow Shaker-style cabinets. Bead board covers the ceiling and the walls of a dining nook.
There are four bedrooms in the roughly 1,700-square-foot house. The primary bedroom has bold William Morris patterns on the walls and wall-to-wall carpeting. A picture rail is highlighted in bright pink. Among the furniture in the room is an 1880s dresser by the noted New York firm Herter Brothers.
Two full baths both have period-inspired design with bead board, pedestal sinks, and black and white tiles. One has a shower while the other a tub set in an arched niche.
The exterior of the house communicates its own simple charm with neutral clapboard enlivened with pops of blue and oxblood on the shutters, door, and restored original windows. The dwelling sits on an acre of land that includes a garden, according to the listing. It isn't shown in the photos but there is a glimpse of a garden shed.
[/caption]
While the interior is awash in the 19th century, it isn't lacking in more modern amenities, including a generously sized kitchen with a center island. Stainless steel appliances are tucked amongst straw-yellow Shaker-style cabinets. Bead board covers the ceiling and the walls of a dining nook.
There are four bedrooms in the roughly 1,700-square-foot house. The primary bedroom has bold William Morris patterns on the walls and wall-to-wall carpeting. A picture rail is highlighted in bright pink. Among the furniture in the room is an 1880s dresser by the noted New York firm Herter Brothers.
Two full baths both have period-inspired design with bead board, pedestal sinks, and black and white tiles. One has a shower while the other a tub set in an arched niche.
The exterior of the house communicates its own simple charm with neutral clapboard enlivened with pops of blue and oxblood on the shutters, door, and restored original windows. The dwelling sits on an acre of land that includes a garden, according to the listing. It isn't shown in the photos but there is a glimpse of a garden shed.
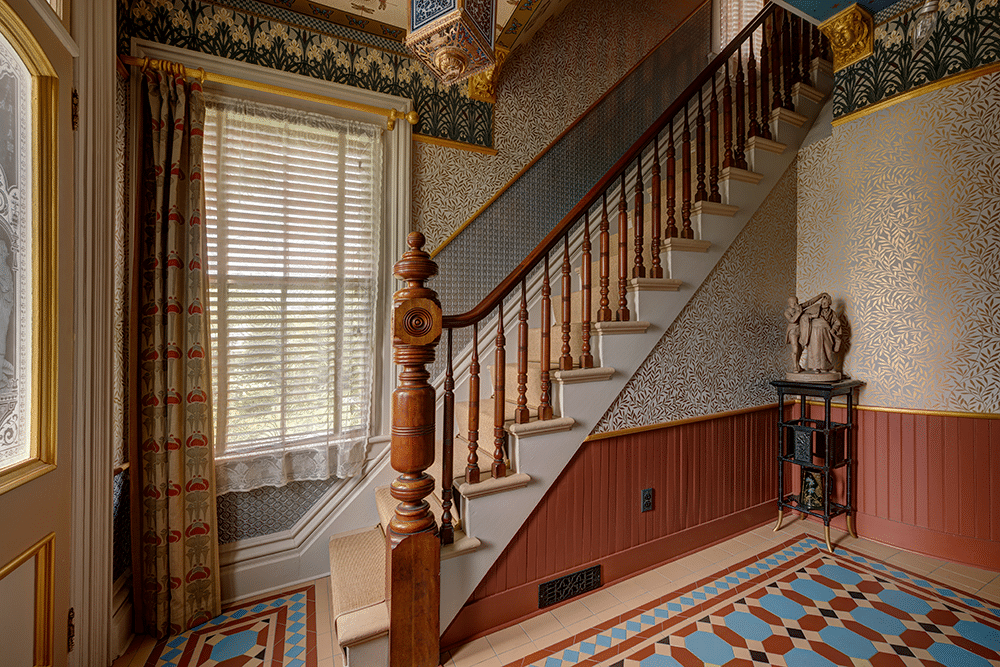 [/caption]
[caption id="attachment_522182" align="alignnone" width="1000"]
[/caption]
[caption id="attachment_522182" align="alignnone" width="1000"]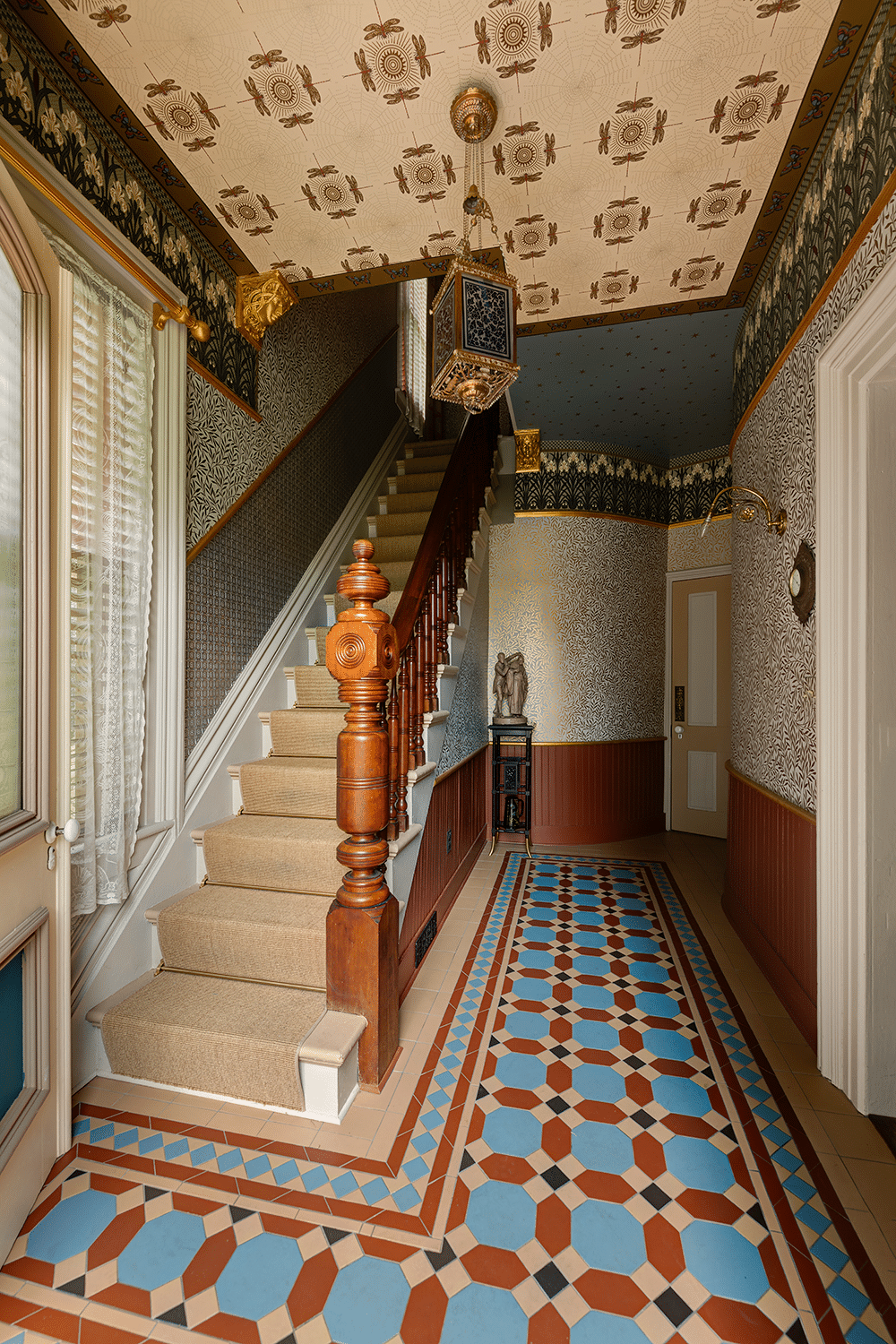 [/caption]
[caption id="attachment_522188" align="alignnone" width="1000"]
[/caption]
[caption id="attachment_522188" align="alignnone" width="1000"]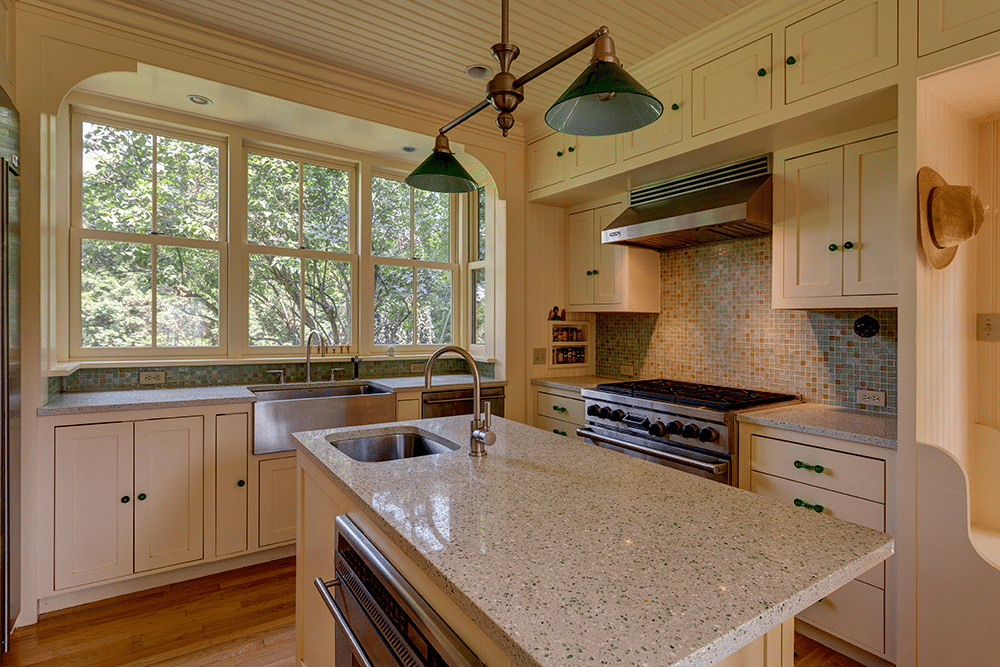 [/caption]
[caption id="attachment_522189" align="alignnone" width="1000"]
[/caption]
[caption id="attachment_522189" align="alignnone" width="1000"]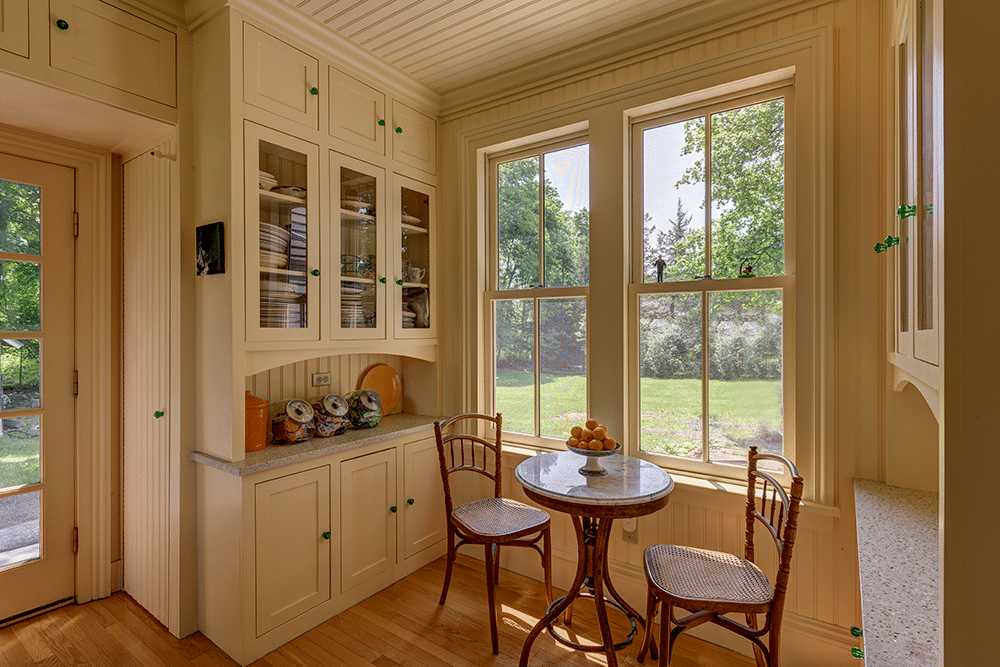 [/caption]
[caption id="attachment_522191" align="alignnone" width="1000"]
[/caption]
[caption id="attachment_522191" align="alignnone" width="1000"]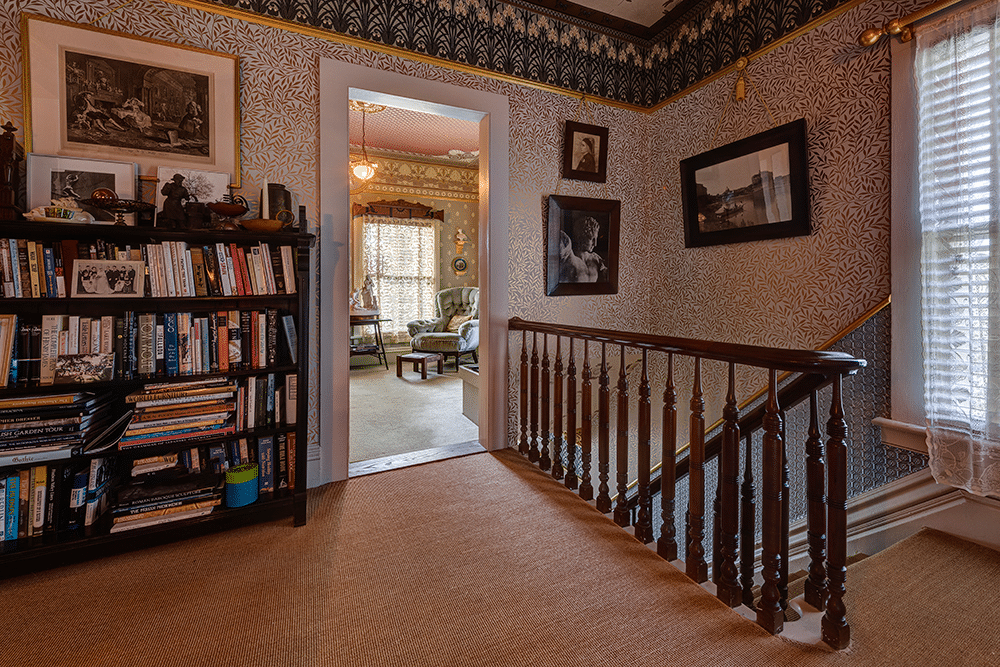 [/caption]
[caption id="attachment_522178" align="alignnone" width="1000"]
[/caption]
[caption id="attachment_522178" align="alignnone" width="1000"]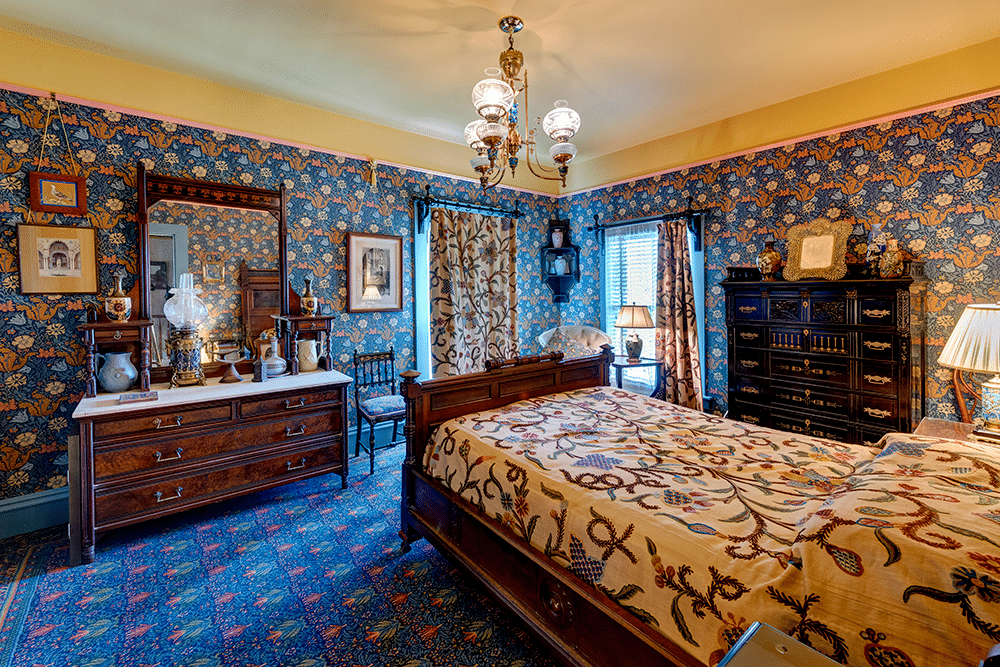 [/caption]
[caption id="attachment_522177" align="alignnone" width="1000"]
[/caption]
[caption id="attachment_522177" align="alignnone" width="1000"]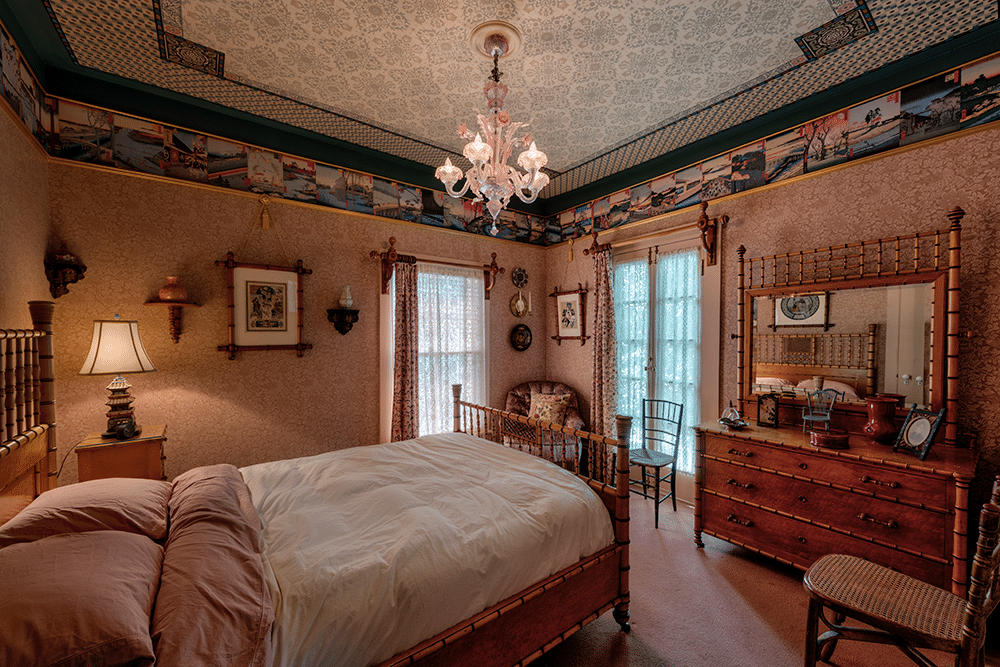 [/caption]
[caption id="attachment_522179" align="alignnone" width="1000"]
[/caption]
[caption id="attachment_522179" align="alignnone" width="1000"]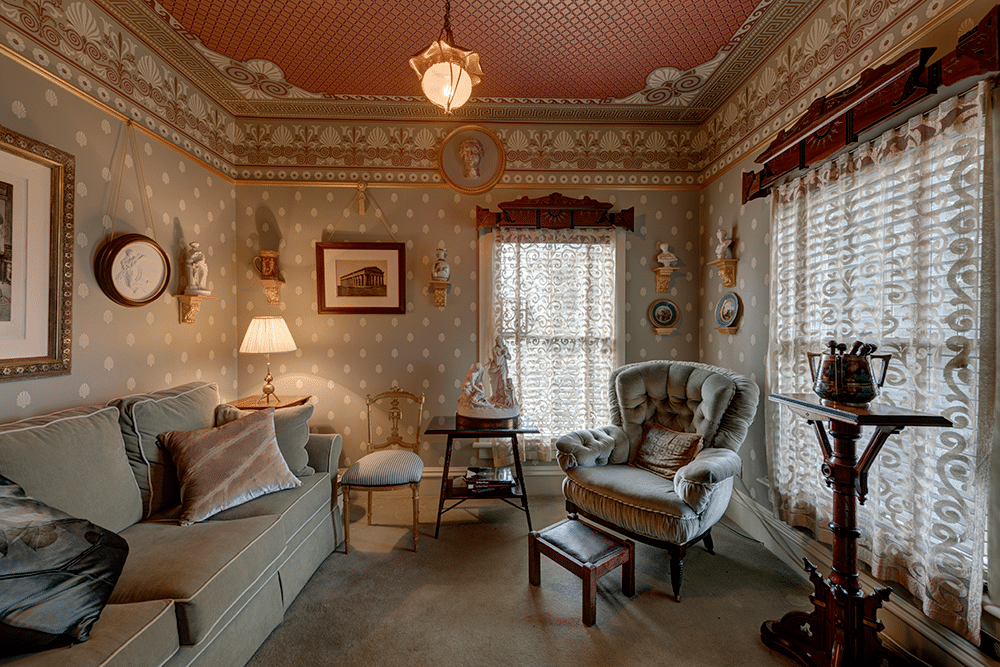 [/caption]
[caption id="attachment_522192" align="alignnone" width="1000"]
[/caption]
[caption id="attachment_522192" align="alignnone" width="1000"]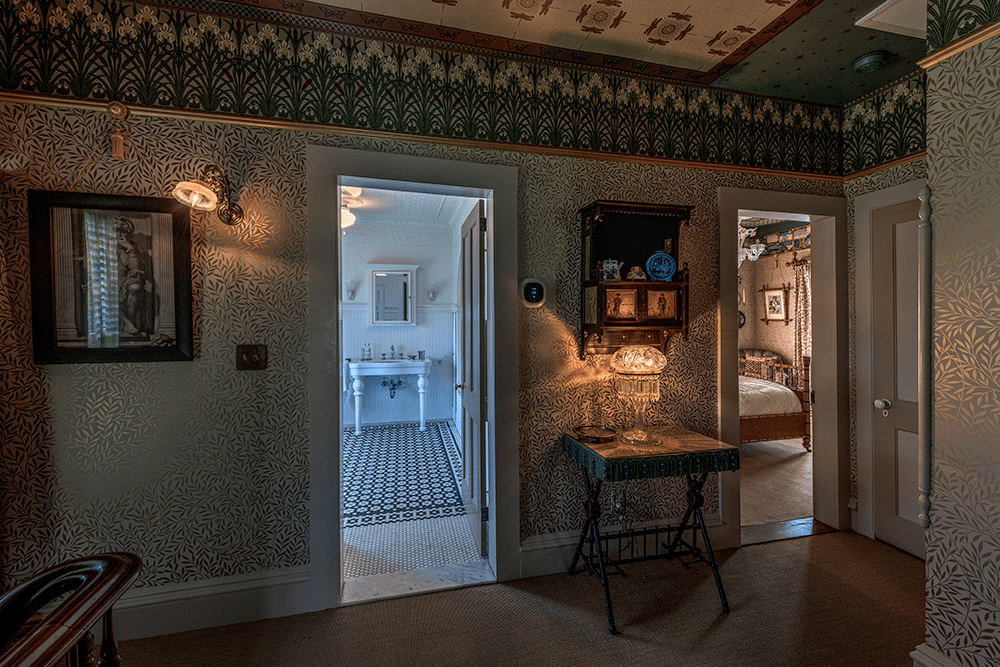 [/caption]
[caption id="attachment_522176" align="alignnone" width="1000"]
[/caption]
[caption id="attachment_522176" align="alignnone" width="1000"]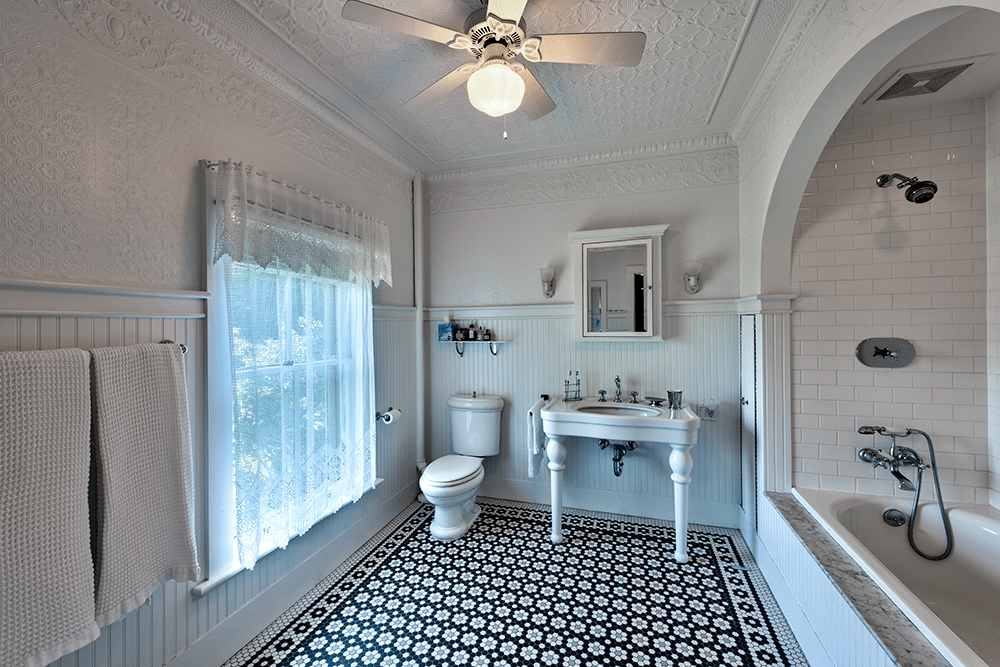 [/caption]
[caption id="attachment_522173" align="alignnone" width="1000"]
[/caption]
[caption id="attachment_522173" align="alignnone" width="1000"]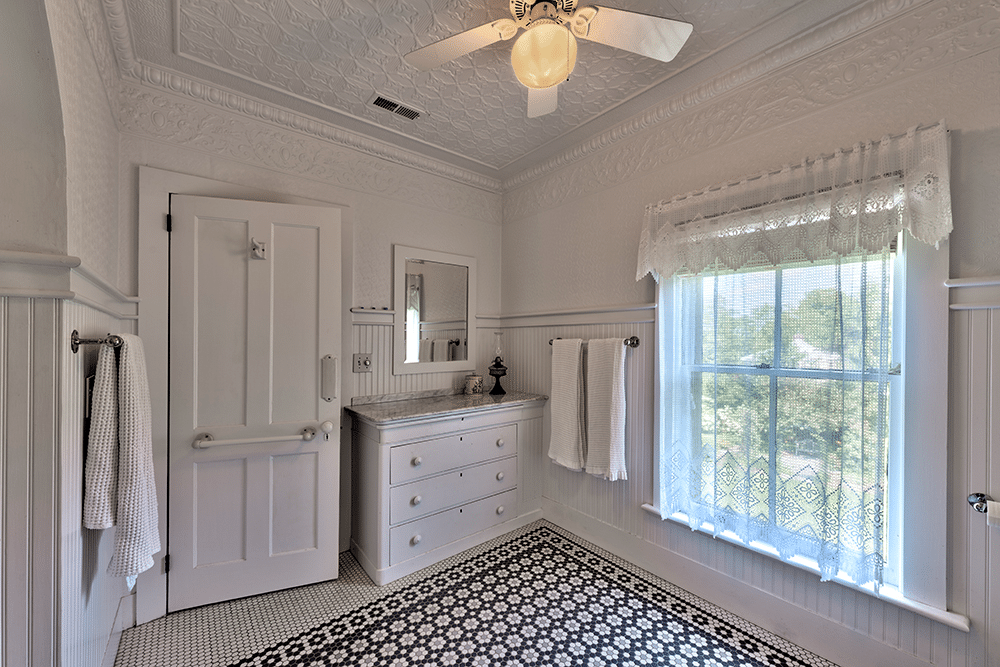 [/caption]
[caption id="attachment_522175" align="alignnone" width="1000"]
[/caption]
[caption id="attachment_522175" align="alignnone" width="1000"]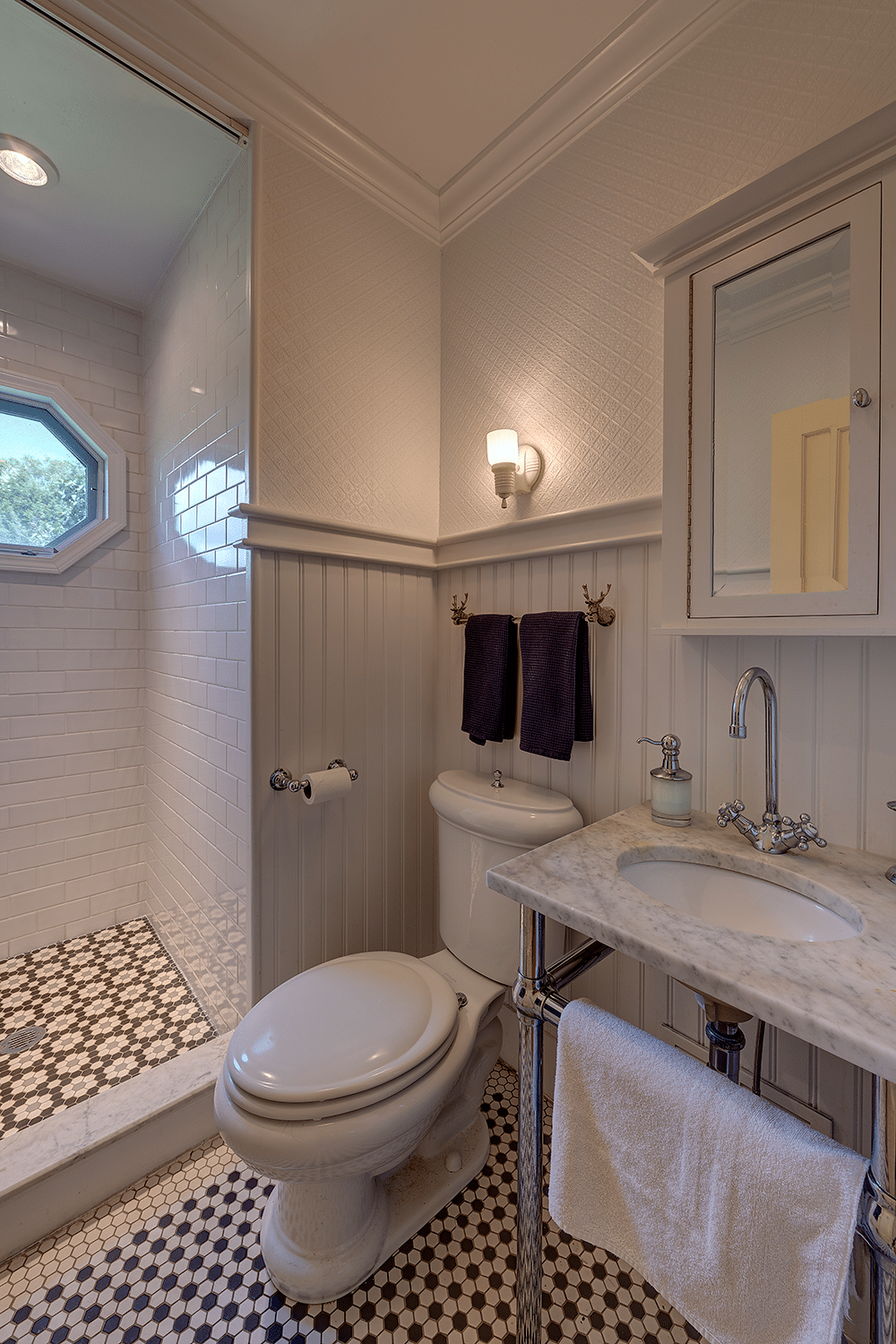 [/caption]
[caption id="attachment_522174" align="alignnone" width="1000"]
[/caption]
[caption id="attachment_522174" align="alignnone" width="1000"]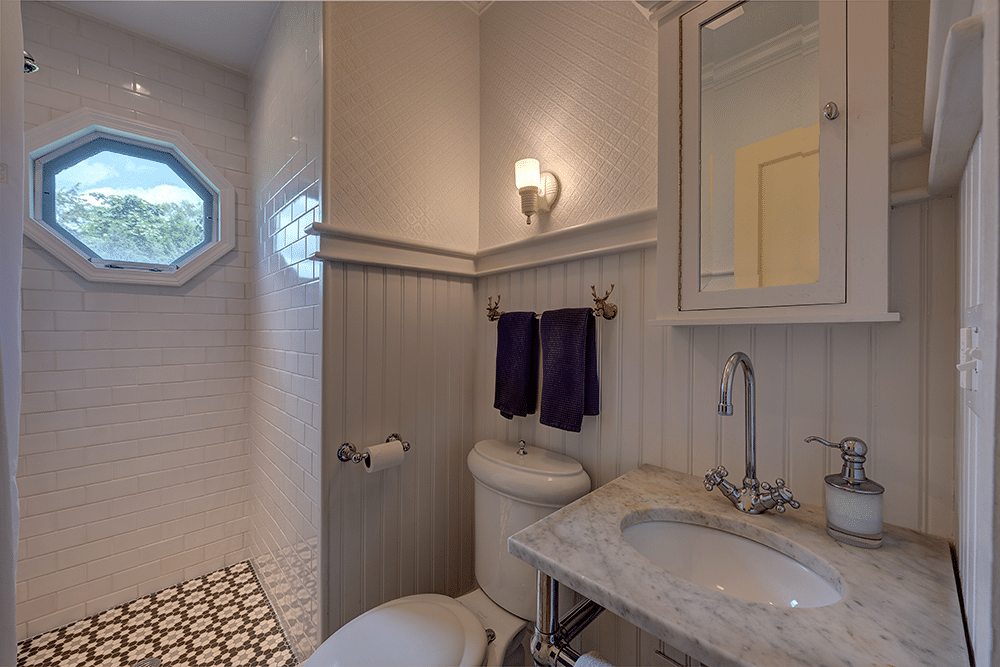 [/caption]
[caption id="attachment_522183" align="alignnone" width="944"]
[/caption]
[caption id="attachment_522183" align="alignnone" width="944"]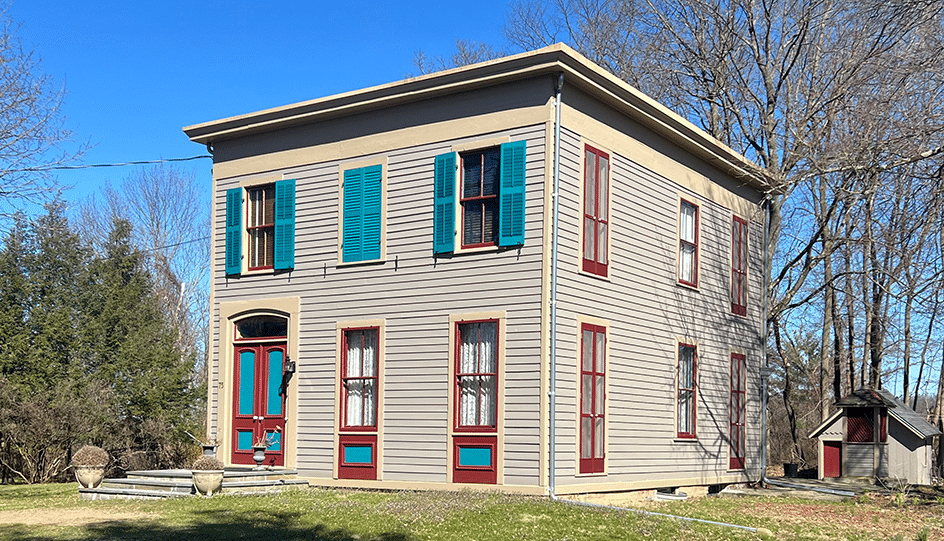 [/caption]
[caption id="attachment_522187" align="alignnone" width="1000"]
[/caption]
[caption id="attachment_522187" align="alignnone" width="1000"]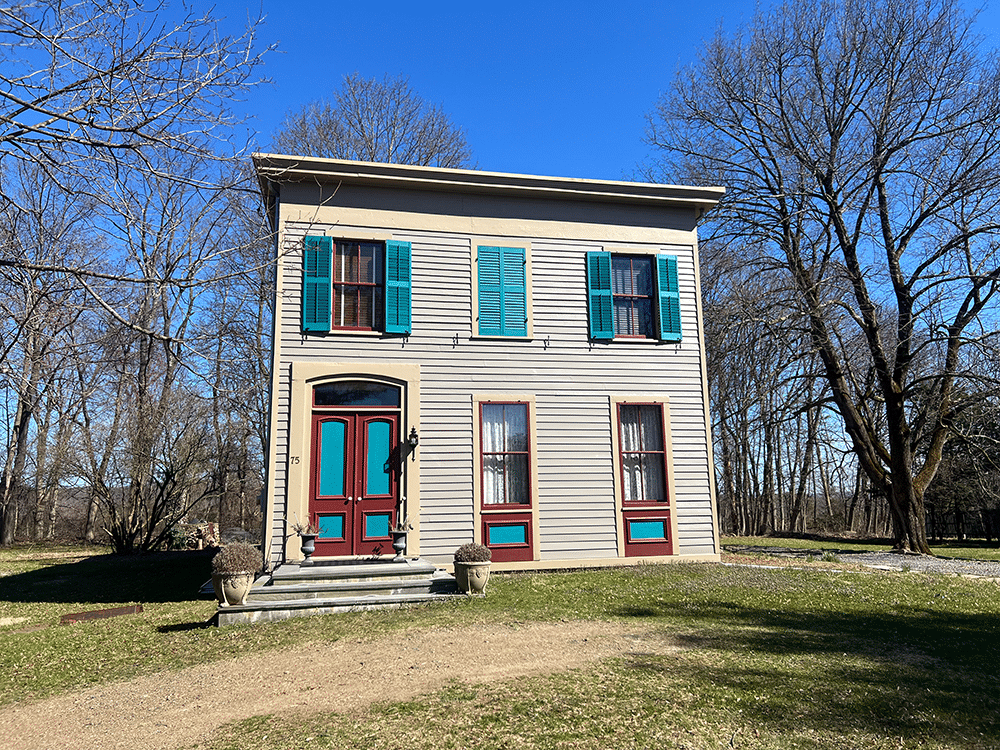 [/caption]
Related Stories
[/caption]
Related Stories
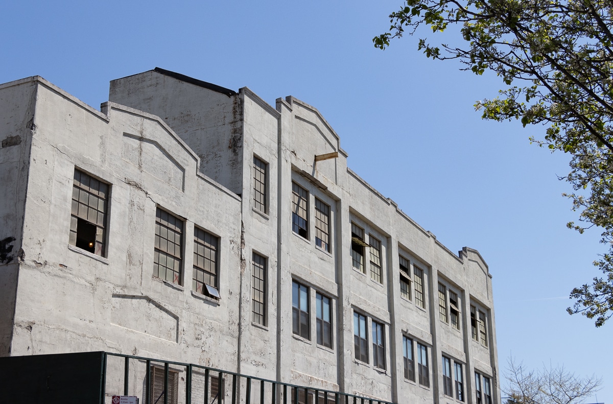
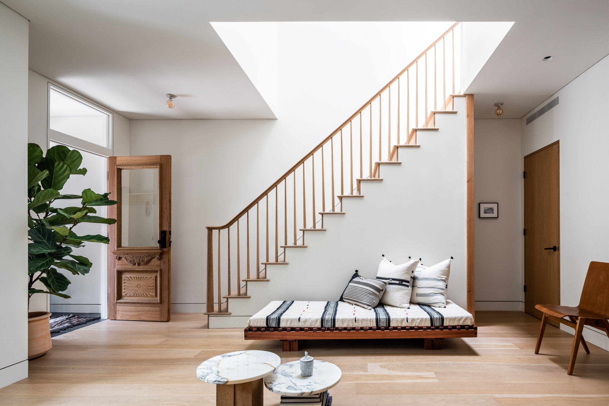
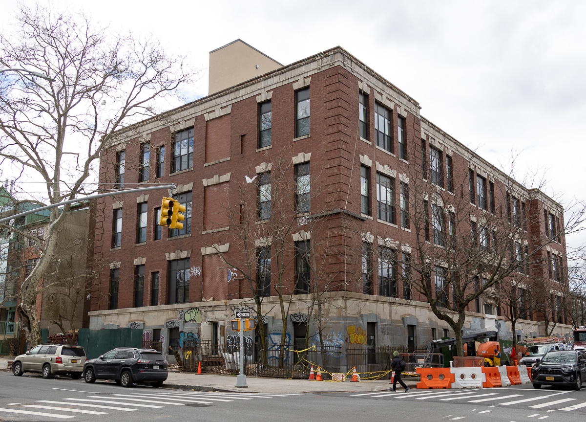
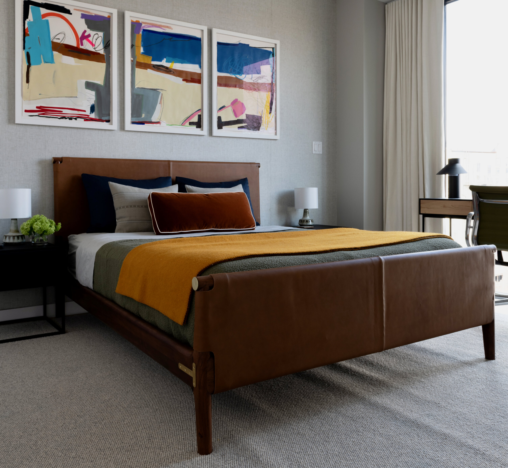
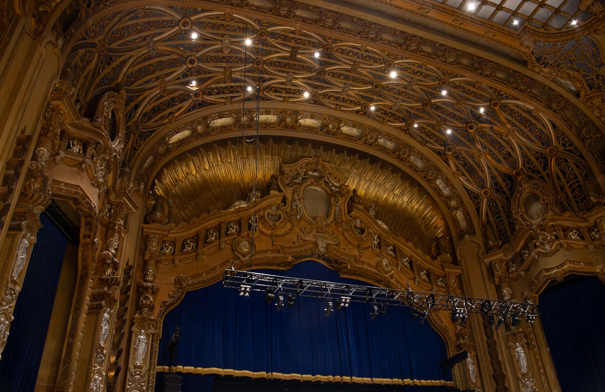
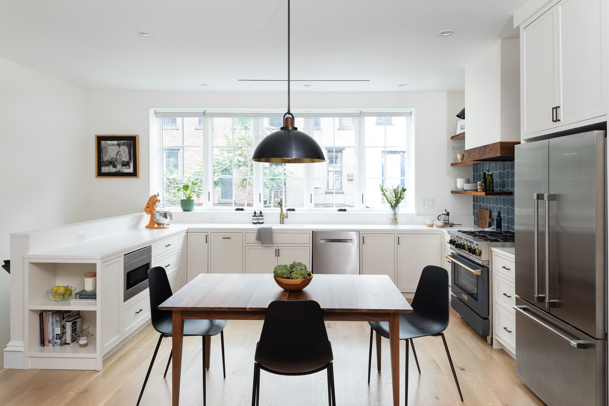
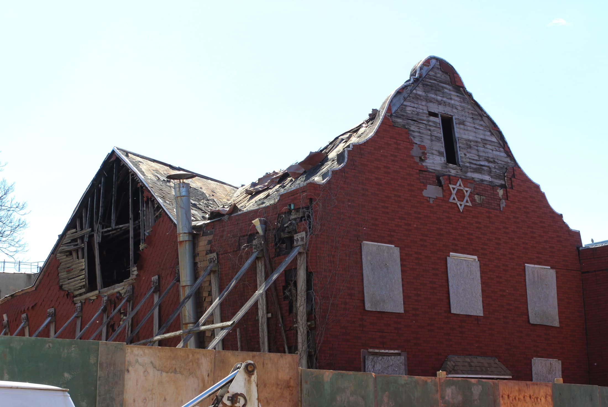
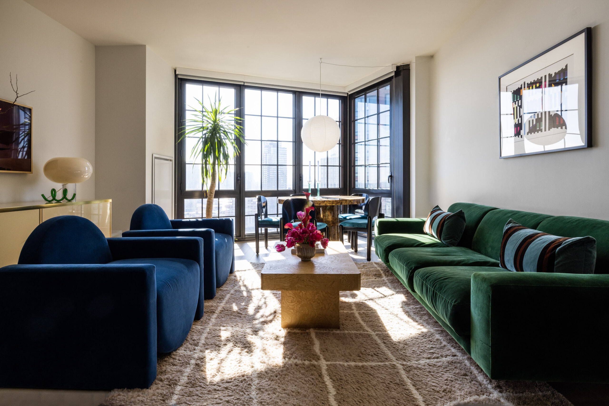
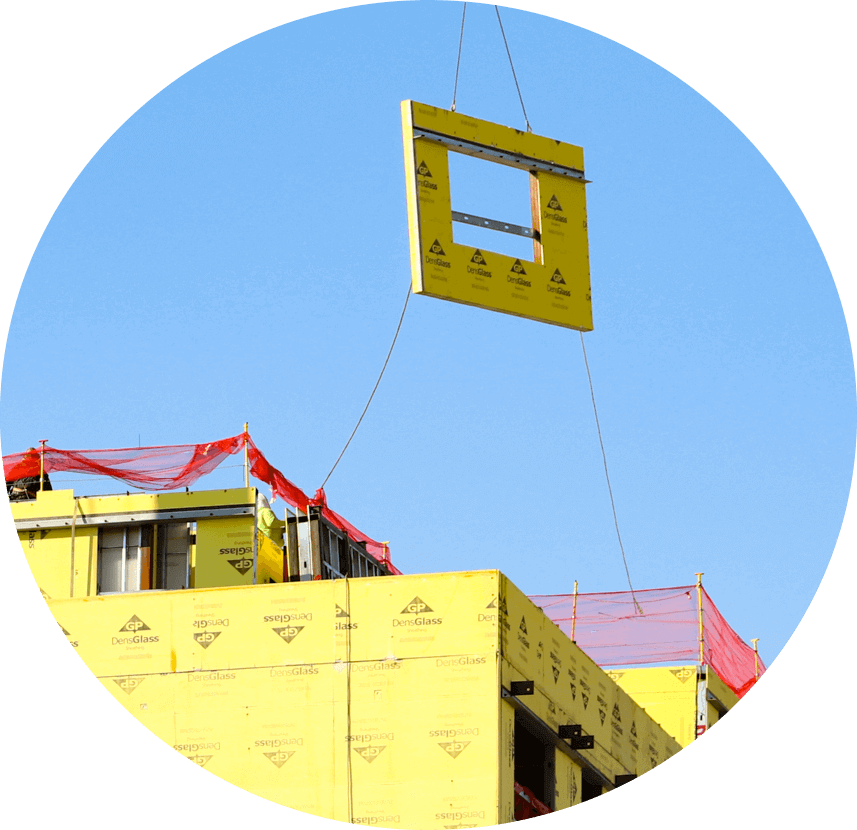

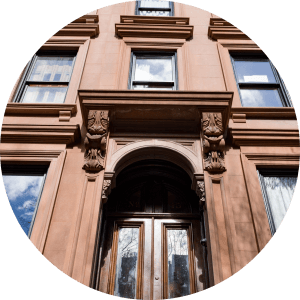


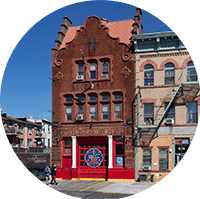
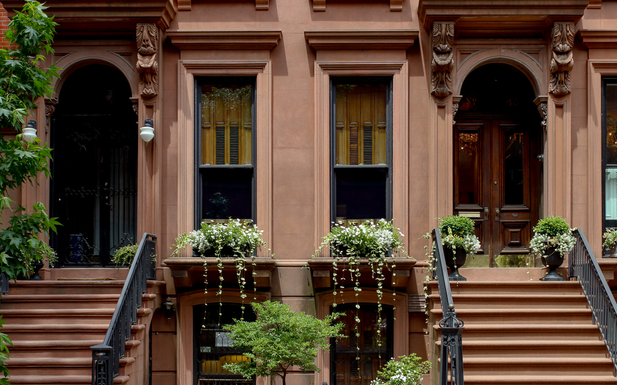

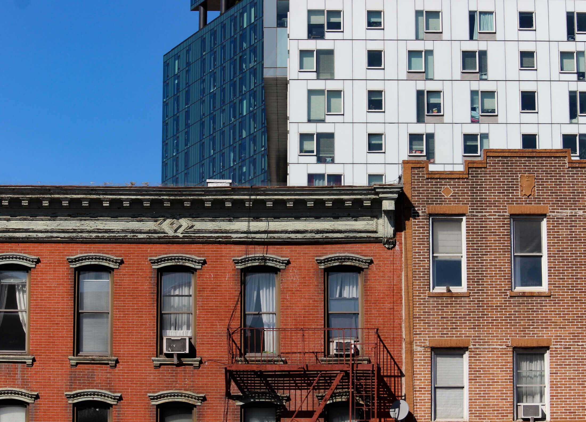
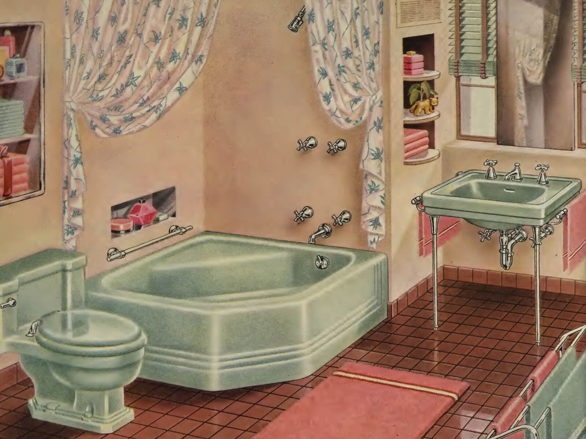












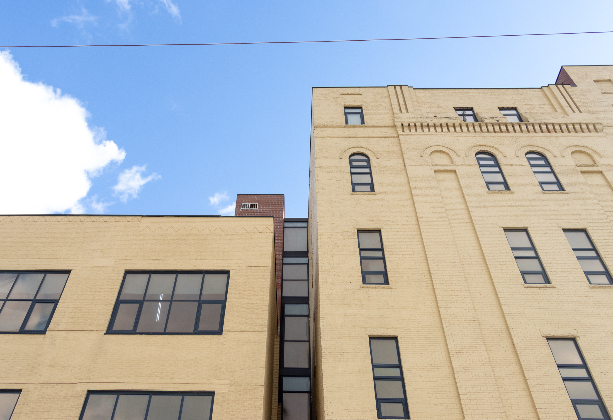
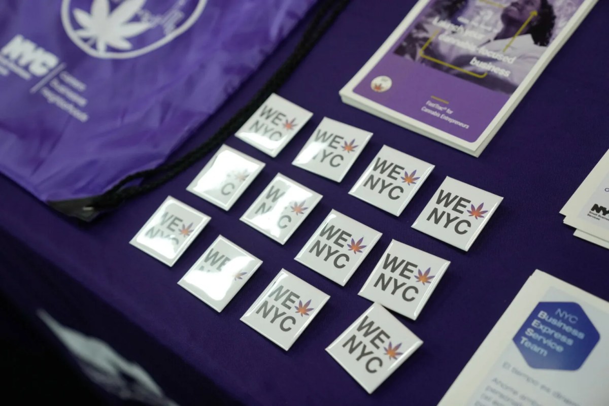
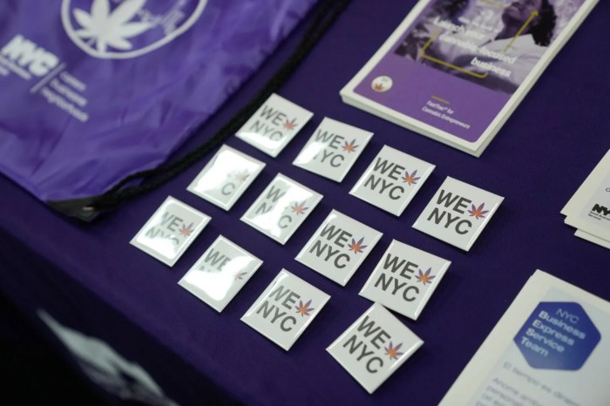


Recently Commented Stories
Very exciting! Congratulations. I hope to stop by.
Lefferts Manor Association Celebrates Centennial With 49th Annual House and Garden TourA Beautiful Historic Home that should be Landmarked. Believe will get above Asking. Respectfully A+ with Love
Shirley Chisholm’s Former Crown Heights House Asks $2.6 MillionOur house tour resumes this year: After a five-year hiatus, the Prospect Lefferts Gardens House & Garden Tour is BACK! It will be on Sunday, June 2nd noon-5pm. This is it’s usual “first Sunday of June” slot. The weather is usually excellent on this day. Regardless, the event is RAIN or SHINE. It will be PLG’s 50th house tour and it’s expected to be a “golden” experience for all. Eight sets of homeowners have stepped up to the plate to create a diverse lineup of interiors for you to enjoy. As the presence of house tours diminishes around Brooklyn, PLG’s is still going strong. This is a testament to the community-minded character of the neighborhood. It’s the friendliest tour around! When a break is needed, take advantage of the refreshment stop. “The Lefferts Lounge” will offer tourgoers a place to relax in a lush backyard, wet their whistle and enjoy some live entertainment arranged by PLG Arts. Take in a wine tasting or cocktail mixing demonstration. There’ll be something for everyone! $30 Advance Tickets are now on sale on Eventbrite.com. Click the link here. They can also be purchased at the following local businesses. Ix Restaurant – 43 Lincoln Rd Awesome Home – 653 Flatbush Avenue DRINK – 492 Flatbush Avenue Trixie’s Pet Food Supplies & Accessories – 575 Flatbush Avenue Little Mo Wine & Spirits – 1125 Nostrand Avenue $35 Tickets are available on tour day Look for the ticket table at Ix Restaurant – 43 Lincoln Rd Questions? Email us at leffertsmanorassoc@gmail.com
Lefferts Manor Association Celebrates Centennial With 49th Annual House and Garden TourVisit the link in the story for the NYC Housing Connect Site where you can get information about applying for this and other housing lotteries. https://housingconnect.nyc.gov/PublicWeb/details/4654
Affordable Housing Lottery With Units Starting at $465 Opens in East New York