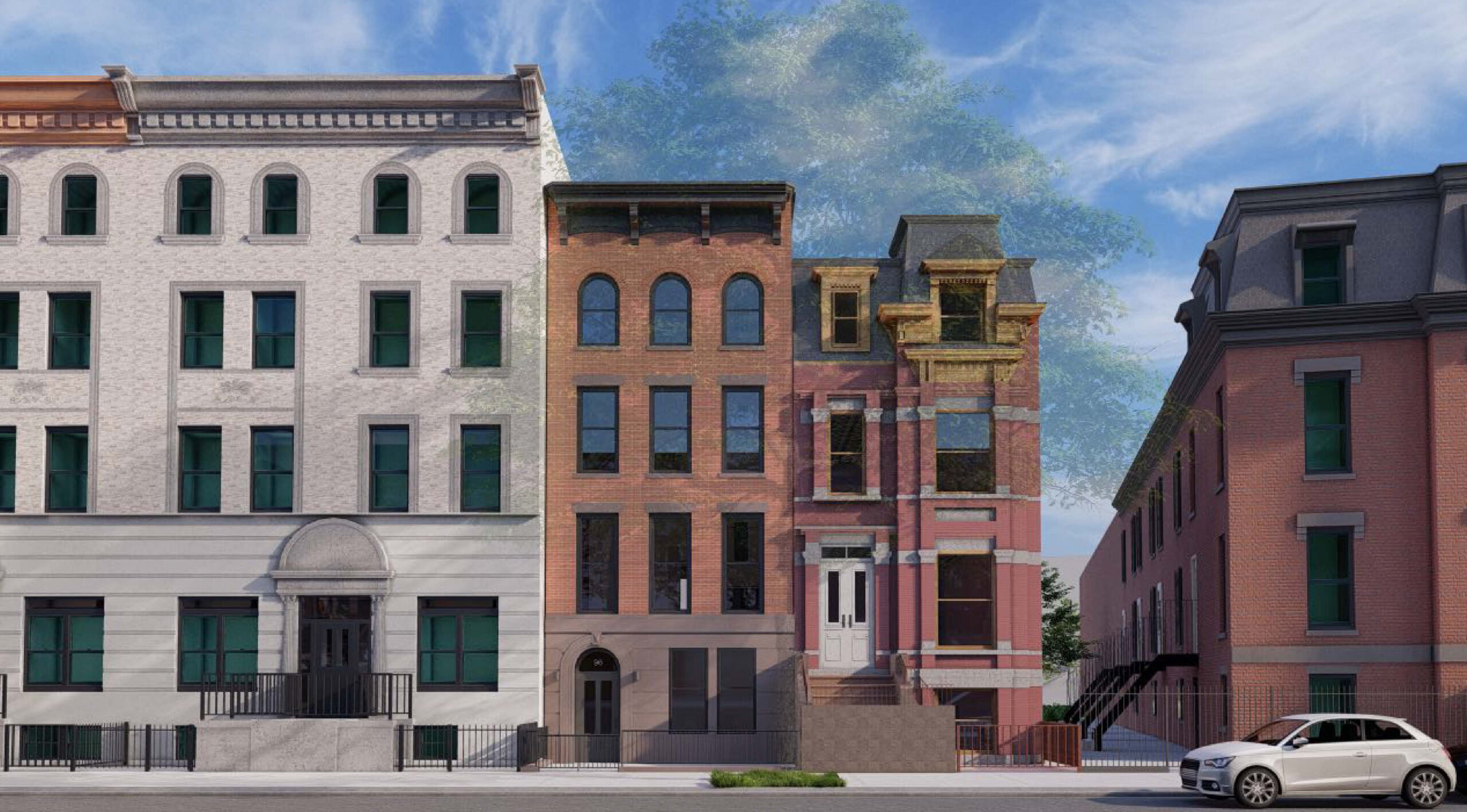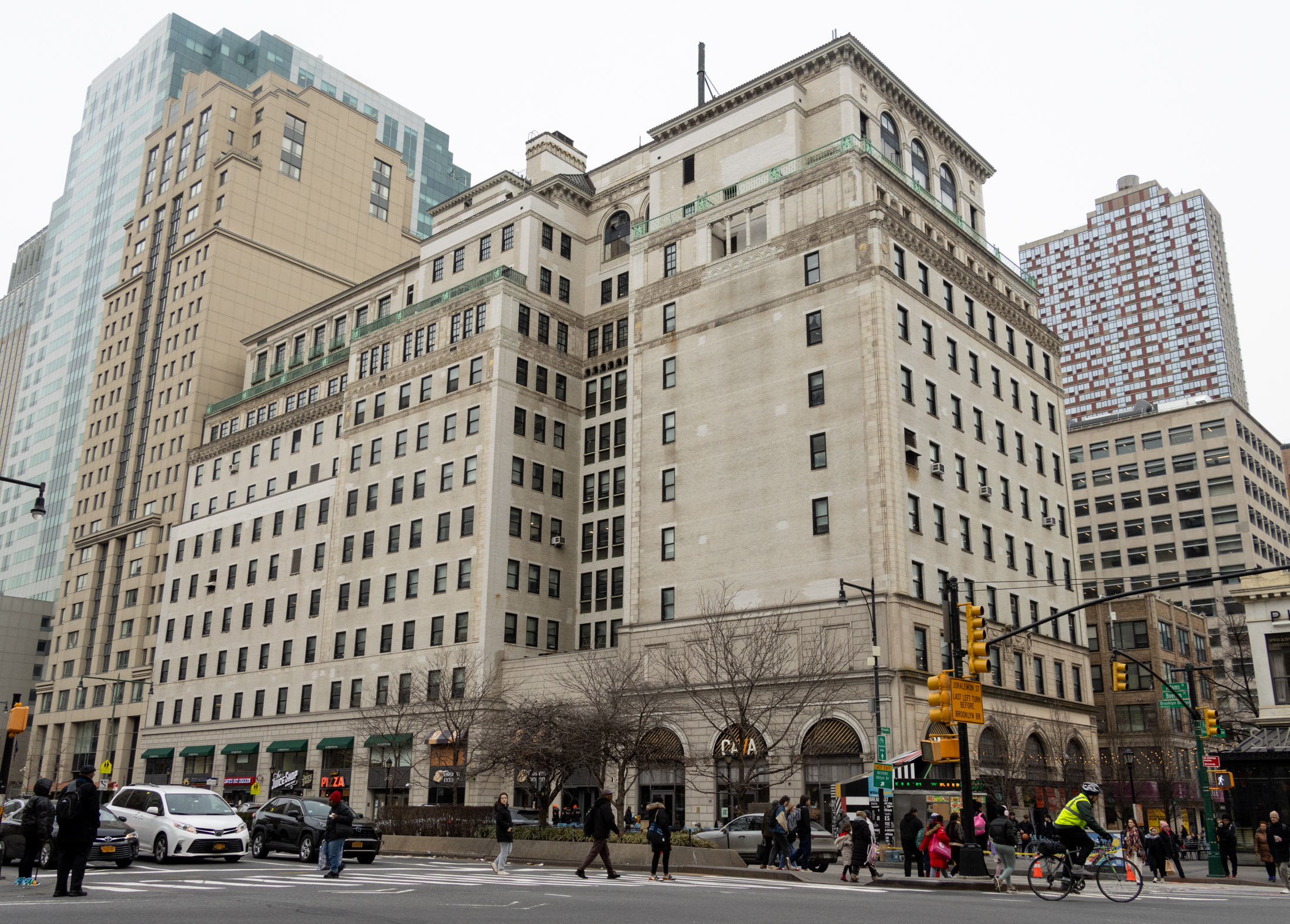Building of the Day: 71 Vanderbilt Avenue
Brooklyn, one building at a time. Name: Private House Address: 71 Vanderbilt Avenue Cross Streets: Myrtle and Flushing Avenues Neighborhood: Wallabout Year Built: 1849 Architectural Style: vernacular Greek Revival, with Italianate details Architect: (Builder) Richard Pease Landmarked: Yes, new Wallabout Historic District (2011) The story: By the 1840’s, the Wallabout area was beginning to boom….

Brooklyn, one building at a time.
Name: Private House
Address: 71 Vanderbilt Avenue
Cross Streets: Myrtle and Flushing Avenues
Neighborhood: Wallabout
Year Built: 1849
Architectural Style: vernacular Greek Revival, with Italianate details
Architect: (Builder) Richard Pease
Landmarked: Yes, new Wallabout Historic District (2011)
The story: By the 1840’s, the Wallabout area was beginning to boom. Flushing Avenue was built to replace the old Wallabout Turnpike, opening up the neighborhood, and connecting it to downtown Brooklyn. Nearby farm land was sold off for development, and the federal government was buying more land along the shore for an expanding Navy Yard. The first Brooklyn city park, called City Park, now Commodore Barry Park, was laid out along the new Park Avenue near Navy and Nassau Streets in 1848.
In 1849, the widow of one of the area’s largest landowners, Jonathan Spader, announced her intention to put the family farm up for auction, selling the land entirely as 100×25 foot lots. The auction never took place, because the land ended up being sold privately. One of the stipulations of the sale was the grading of the land, and the laying out, grading and paving of Vanderbilt Avenue. Jonathan Spader’s brother, James, still had control of a portion of land facing Vanderbilt, near Flushing Avenue, and he had the maps of his property redrawn, shrinking the lots down to 23×100 or 115 feet. He then sold these lots to hardware merchant Samuel W. Burtis and his son-in-law Ezra Baldwin. They put residential restrictions on the lots, and turned around and flipped the lot at 71 Vanderbilt to a wood turner named Richard Pease. It was Mr. Pease who constructed the 2.5 story gabled roof, double parlored house, with a kitchen extension. He also built the house next door, at 69 Vanderbilt, for Burtis and Baldwin, who then sold that one to bookkeeper Thomas Harris in 1850.
These houses are fine examples of vernacular Greek Revival design. “Vernacular” signifying that the house was designed and built by someone who was not a trained architect. During this time period it was not uncommon for builders to rely on the plans and ideas of architects such as Minard Lafever, who had published style books and plans, from which details and basic features could be chosen. His book, The Modern Builder’s Guide was published in 1849, so Richard Pease could have consulted it, or a number of other books. In any case, the Pease houses are nicely done, with clapboard siding, Greek Revival entrances with sidelights and transoms, and house wide front porches. Mr. Pease’s skill at wood turning would have been put into play in the Italianate porch details, although according to the LPC report, the columns there now are old and look great, but are not original.
This house has fared far better than its neighbor, Number 69. Over the years in the later 1800’s, the owners were ship carpenters and machinists and their families, keeping with the general population of Wallabout – middle class skilled workers, often working for the Navy Yard. The house fell on hard times in the 20th century, as the Navy Yard shrank after World War 2, and the BQE made this neighborhood less desirable. However, good news, the house was recently restored by a new homeowner, a master builder himself, who restored and painted the clapboard siding and porch outside, and did a great renovation inside. The house was featured on this year’s Clinton Hill House Tour. GMAP









If I owned this building, I would tell everyone that the porch columns came from the masts of old clipper ships from the Navy Yard next door. It might even be true.
the porch columns look like recycled telephone poles or possibly sail masts.
this is a particularly simple vernacular house. It was probably built very inexpensively and yet it is so attractive even now a hundred and sixty years later. A lot of pages in Lafever’s books were dedicated to staircases. They were the most complicated bit of carpentry in these otherwise very simple houses.