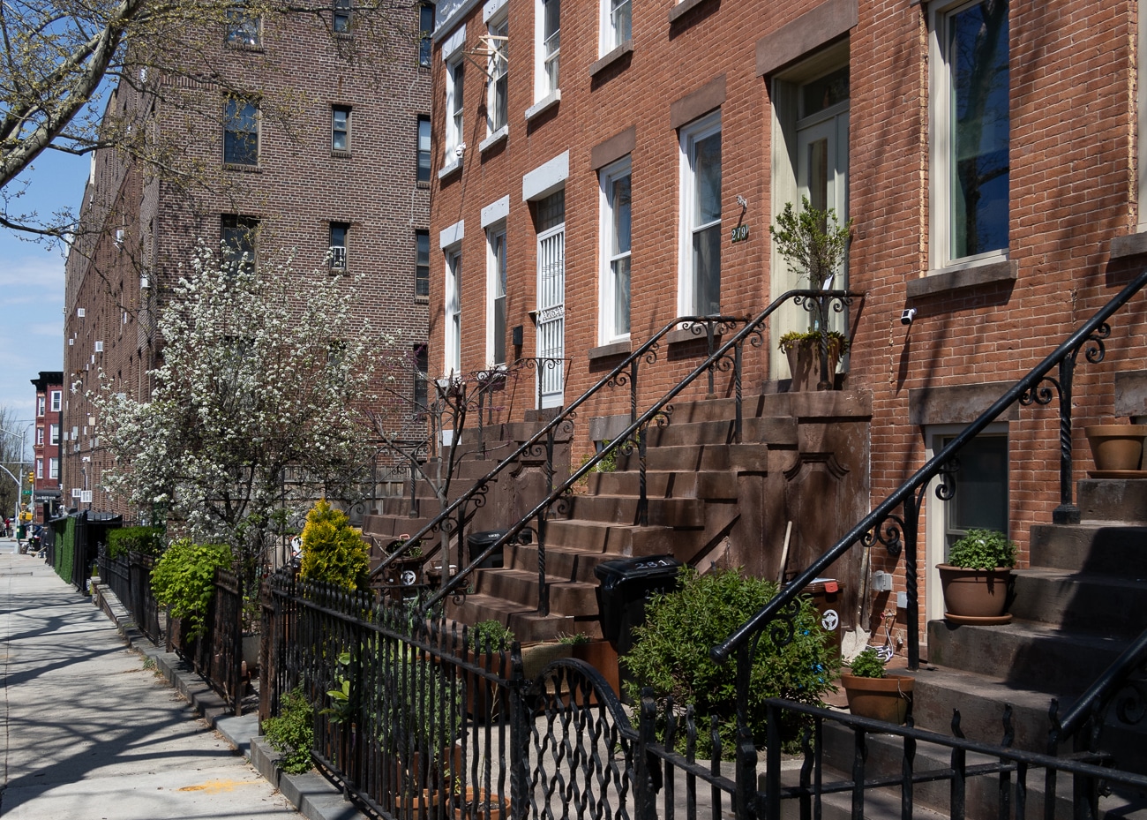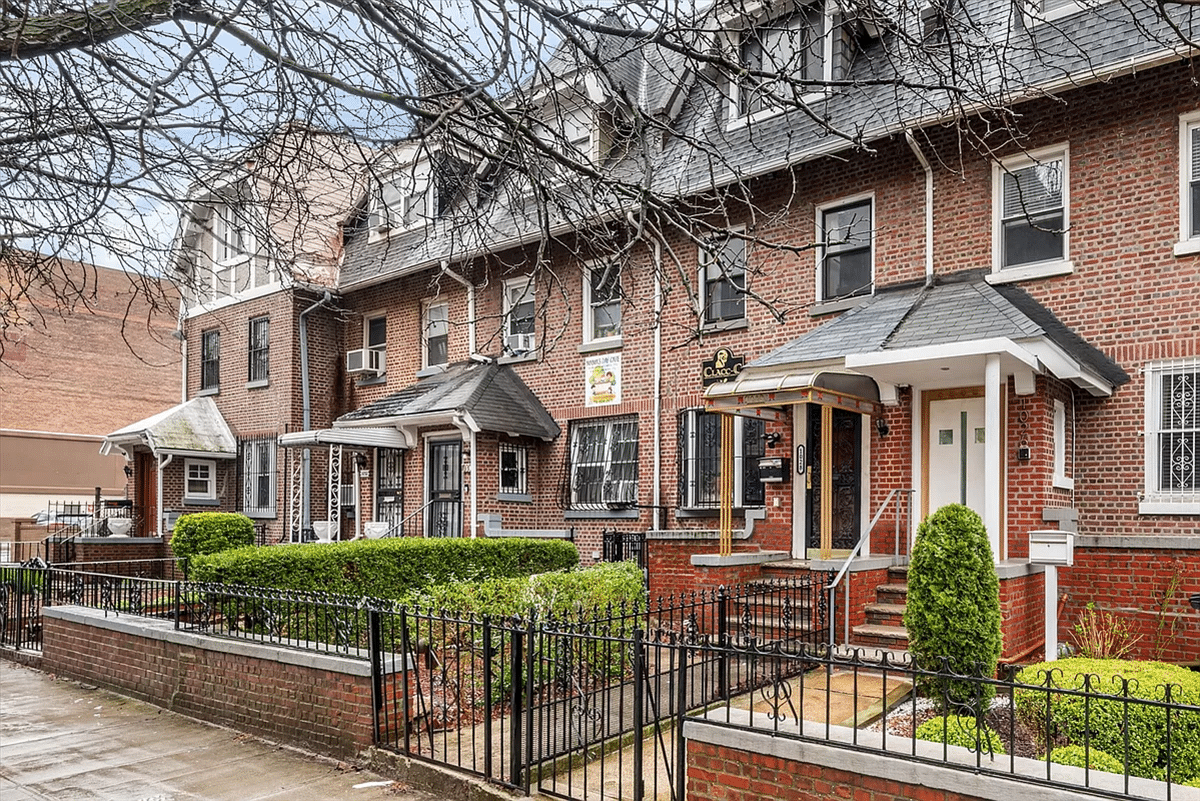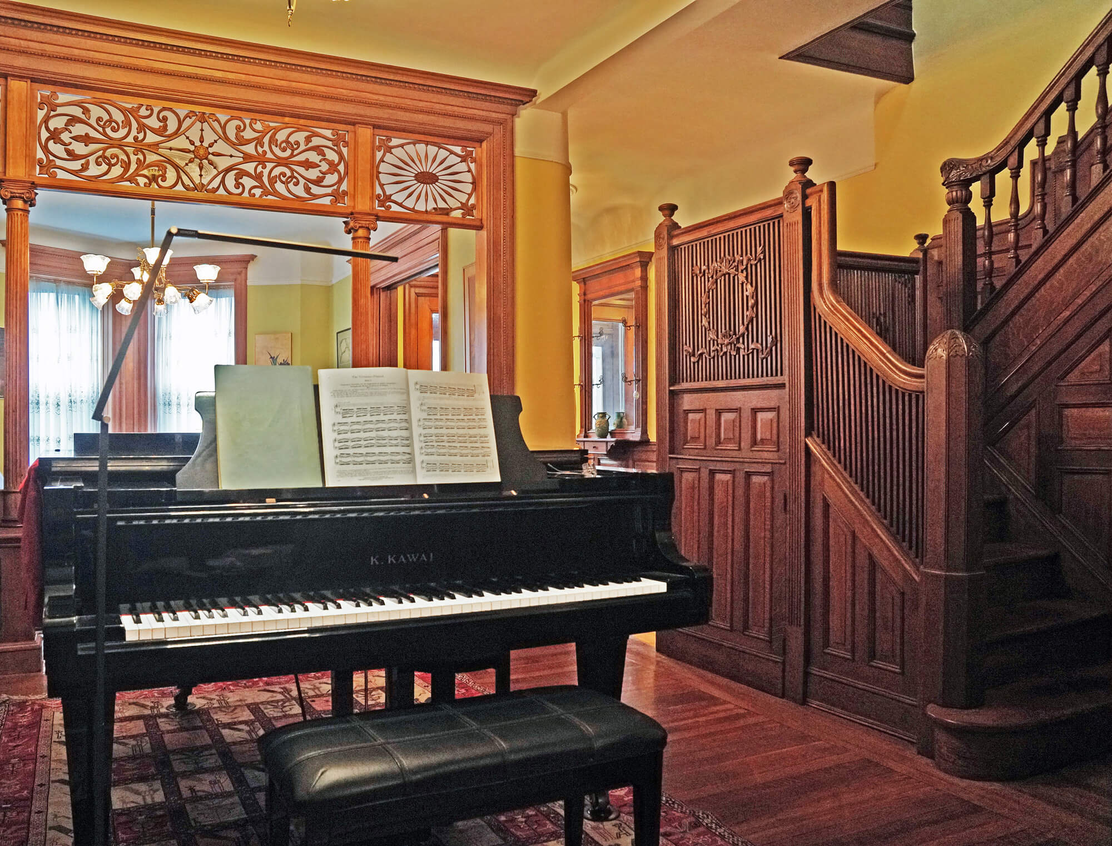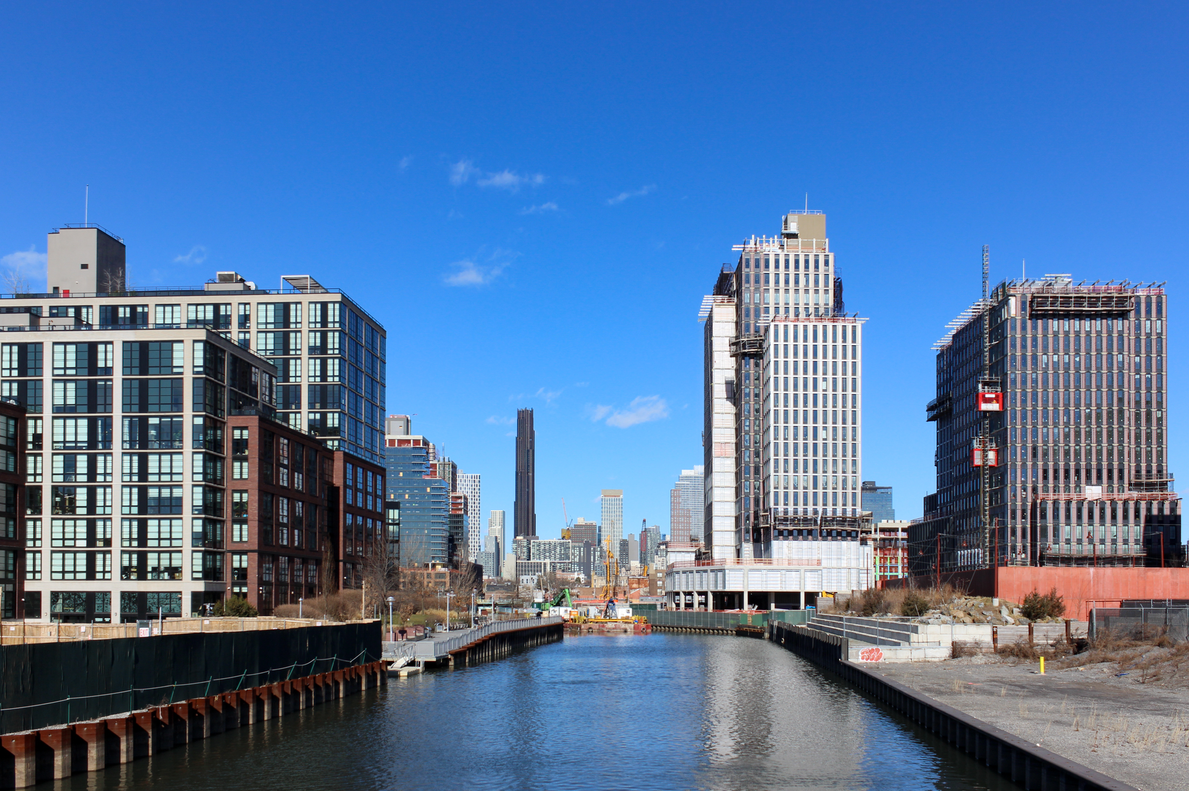Ratner Considers Prefab Tower for Atlantic Yards
The Times reports that Forest City Ratner is considering modular construction for its first, 34-story high-rise at Atlantic Yards. The story says that though the move would cut costs, a prefabricated tower “is untested at that height” and the move would likely piss off construction workers, who were among the mega-project’s most vocal supporters. Although…
The Times reports that Forest City Ratner is considering modular construction for its first, 34-story high-rise at Atlantic Yards. The story says that though the move would cut costs, a prefabricated tower “is untested at that height” and the move would likely piss off construction workers, who were among the mega-project’s most vocal supporters. Although the the developer has its architecture firm SHoP working on designs for both a traditional and modular building, another consideration is whether a prefab structure of this height would actually result in much of a cost savings, according to the story: “Whether taller modular buildings can be built to withstand intense wind shear and seismic forces, while retaining cost savings, is another question, because the higher a structure is built, the more bracing it would require.” The article says developer Bruce Ratner has been “captivated” by the video above, which shows a modular hotel rising in China in just a few days.
Prefabricated Tower May Rise at Brooklyn’s Atlantic Yards [NY Times]









Benson — Also Architect66 answered your questions too.
Oh great, Now The Rat wants to use defective Chinese drywall in his buildings!
Hope your health and life insurance is paid up!
http://en.wikipedia.org/wiki/Drywall#Defective_Chinese_imports
Marauder
Benson — I think it’s pretty clear that I’ve answered your two questions…. even though they are actually one question.
I hope they build something incredibly quick and ugly, and then figure out a way to make all the douchebags who were supporting atlantic yards because of the starchitect plans or backroom jobs deals go live in it. jagoffs.
Well, fsrg, you are entitled to your opinion regarding whatever, including first responders. I am entitled to believe its pretty easy for you to sit on the sidelines and tell people what is and isn’t dangerous. The discussion was not about what the most dangerous job in America is.
None of which has anything to do with Ratner trying to change the rules again. When this started to go south for him, he should have tried to sell the land allotted for housing to other developers, who would have had buildings rising by now, built the stadium, and called it a day, having soaked us enough for this overblown project. Not an ideal solution for those who wanted to save the Bakery, or Goldstein’s building, and some of the other perfectly usuable structures that used to rise here, but those cases were lost, and now that they are gone, it would have been much more sensible to make the Ratner project smaller, and still given Brooklyn housing before the next ice age.
What’s collective wisom? 😉
To those who may be wondering what a “bension” is, to which FSRG refers in his last post, I’ll let you know. It is a new form of retirement benefit. It entitles one to receive an e-mail a day with an excerpt from my collective wisom and writings 🙂
Looking at the comments, I’ll add my voice to those who find the Atlantic Mall and LIRR/MTA area user-UNfriendly.
The MTA entrance building is lousy and is locked up early in the evening. That curved wall of windows with no door is ridiculous, the interior is poorly laid out, huge staircases but no escalator. You have to use an elevator instead which is time-consuming and limiting. Those incredibly hideous sarcophagi outside! The interior 3-D “art” tile work was supposed to be jazzy, computer inspired, but is ugly, ugly, ugly. There are nonsensical exterior details as well.
It’s basically an architectural embarrassment that looks to have been designed by numbskulls or undergraduates and would look sort “interesting” in a building-starved town or outside of central Brooklyn. It would look better as a mall way out in one of the boroughs. Sorry to those who live in those areas but frankly, this is probably better than some of the terrible, terrible shopping centers and strip malls in the outer reaches of the “outer†boroughs.
In downtown Brooklyn at that transit hub (one of the busiest in NYC) across from the incredible ornamentation and materials of the Williamsburg Savings Bank…the MTA entrance and Ratner’s Mall are unacceptable and junky. And the hi-rise over the mall is ugly too.
It’s all a shame. They needed a lot more taste. It might have looked much nicer and more tasteful without costing any more to build.
David, tsk, tsk! Even I know that about PVC! Me! It’s dangerous when a house burns-and is obviously more apt to burn than iron!
But one of the main reason I understood from an architect friend is that PVC expands and contracts a LOT with temperature changes so it is inappropriate for tall buildings.
He said you wouldn’t want to run PVC as a waste stack in four or five story townhouse, let alone a taller building.
Apparently it can swell or whatever it is with heat so a long length will expand and possibly break seals on upper floors. It could even push a toilet off it’s base!
I would rather not find this out the hard way.
A prefab tall building could be ugly or it could be interesting. My feeling is it will end up being ugly. And, indeed, it is certainly a long, long, long way from the innovative starchitect buildings we were promised.
I’m not so sure some of the modular buildings would meet NYC building codes or would necessarily please New Yorkers (either looking at the exterior or living in the interior).
As it is, in many ways I.M. Pei’s Kips Bay buildings are considered failures. I certainly hope that with today’s technology and building know-how they would avoid some of the obvious problems but so much has been built in the last 10 years simply repeating the cheapness and poor techniques of earlier generations that I would not make any assumptions they would do any better with a modular building.
I was late to the discussion and I usually don’t bother even glancing at the open “thread” (with it’s millions of daily comments) or topics that have as many comments as this one…but I must admit, glancing above, it looks like people did a fairly good job staying on topic today! Congratulations!
No matter what, many building elements are already prefabricated in facilities and trucked to the building site. The Ratner Mall over built over the LIRR and Atlantic Avenue/Pacific Street station was very much built with large prefabricated panels. Metrotech looks similar. Just look at it all. It looks like Anywhere, USA. Very perfunctory and boring.