6 of Brooklyn's Most Remarkable Architectural Transformations
Here are six of our favorite examples of adaptive reuse in Brooklyn. Is your favorite on the list?

A city’s buildings need to grow and change along with the evolution of the people and uses within them.
Adaptive reuse — repurposing a space for a new function — is an integral way that architects, urban planners, and building owners transform the beautiful (or not so beautiful) structures of yesteryear into spaces optimized to meet the needs of today.
Here are six of our favorite examples of adaptive reuse in Brooklyn. Is your favorite on the list?
—

Wythe Hotel
Built as: Textile factory in 1901
Transformed into: Boutique hotel in 2012
Designed by: Morris Adjmi Architects
The $32 million repurposing of this historic industrial building into the Wythe Hotel helped raised the profile of Williamsburg internationally and cement its growing reputation as a shopping and nightlife destination. This conversion was also the harbinger for a slew of warehouse-to-hotel developments currently under way in Bushwick.
—

St. Ann’s Warehouse
Built as: Tobacco warehouse in the 1850s
Transformed into: Theater space in 2015
Designed by: Marvel Architects
This 25,000-square-foot landmarked ruin on the Dumbo waterfront underwent a $31.6 million renovation to become the new cultural anchor of Brooklyn Bridge Park. Designed by Marvel Architects, the tricked-out 45 Water Street is the new permanent home of beloved theater St. Ann’s Warehouse.
—

Pioneer Works
Built as: Iron works in 1866
Transformed into: Artist space in 2012
Designed by: Architect Sam Trimble and artist Dustin Yellin
Built as a warehouse for the manufacture of iron items, the 25,000-square-foot Red Hook space is now a vibrant arts hub for the neighborhood. Regularly drawing hundreds of visitors each weekend, Pioneer Works houses artist studios, galleries, performance spaces, and areas for learning.
—

1000 Dean Street
Built as: Studebaker service station in the 1920s
Transformed into: Offices and food hall in 2014
Designed by: Architect Annabelle Selldorf
This 150,000-square-foot industrial building started its life as a car service station and then, for many decades, served as storage. But a $30 million renovation turned 1000 Dean into office spaces connected to a bustling 9,000-square-foot food hall.
—

Kickstarter HQ
Built as: Structure for iron merchant in 1860s, later absorbed by Eberhard Pencil Factory
Transformed into: Kickstarter’s HQ in 2013
Designed by: Ole Sondresen
This former pencil factory in Greenpoint got a modern interior courtyard lined by glass walls to let light stream into the offices of crowdfunding giant Kickstarter. Two rooftop gardens help increase the building’s thermal mass and moderate its temperature.
—

Navy Yard Building 92
Built as: Mansion in 1857
Transformed into: Museum in 2011
Designed by: Beyer Blinder Belle and Workshop/apd
“The most sustainable thing you can do is adaptively reuse a building,” Navy Yard President Andrew Kimball once told the New York Times. For the complete overhaul of this former Navy Yard mansion, the architects created a glass addition with a unique perforated metal solar screen depicting the 1936 launch of a ship built at the yard.
—
And those are just the completed buildings. Adaptive reuse projects currently in the works include Empire Stores, the office building at 10 Jay Street, and the Domino Sugar Refinery.
Related Stories
After Eight-Year Saga, St. Ann’s Warehouse Moves Into Renovated Performance Space
A Guide to Visiting Red Hook’s Secret Oasis, Pioneer Works Gallery and Garden
Inside the Transformation of Historic Waterfront Jewel Empire Stores in Dumbo
Email tips@brownstoner.com with further comments, questions or tips. Follow Brownstoner on Twitter and Instagram, and like us on Facebook.
[sc:daily-email-signup ]
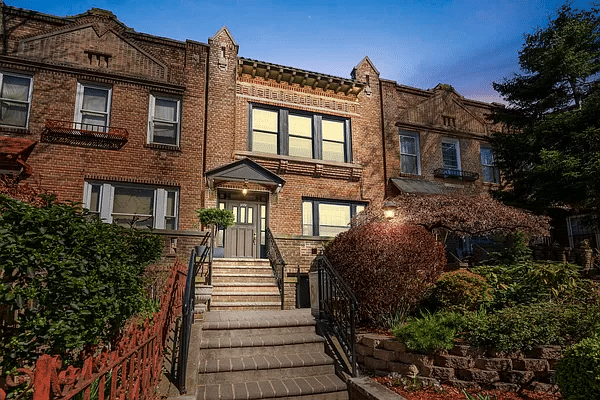
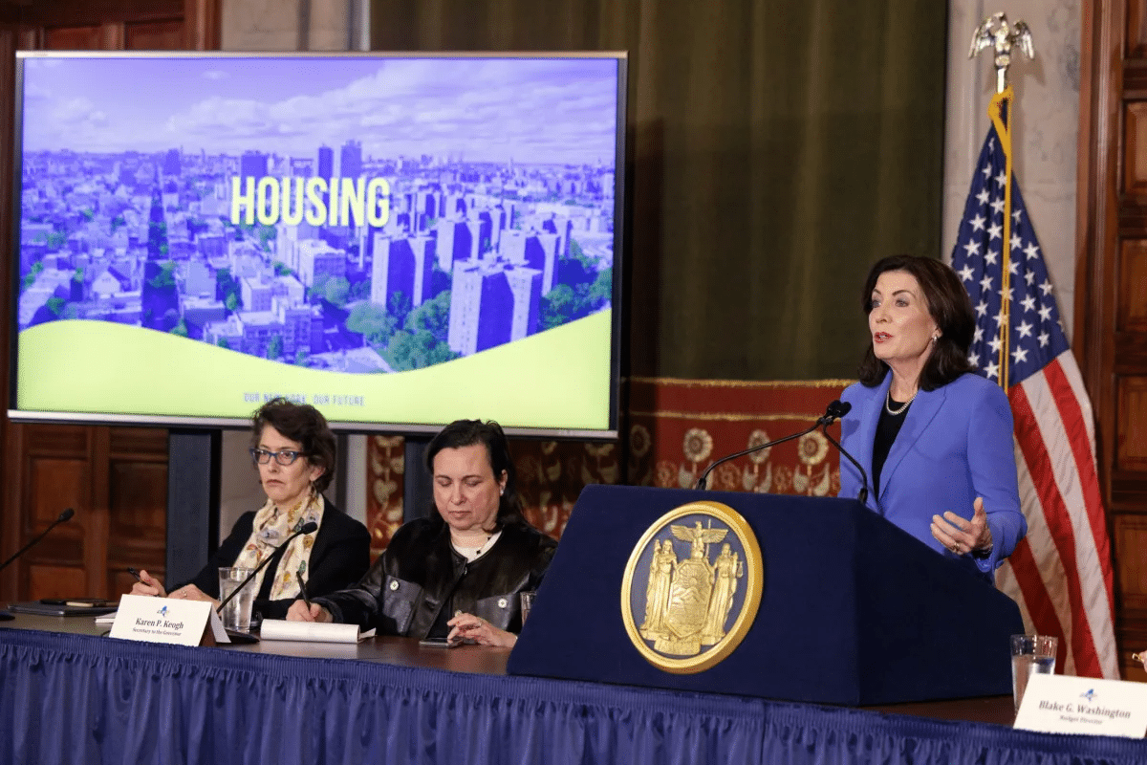

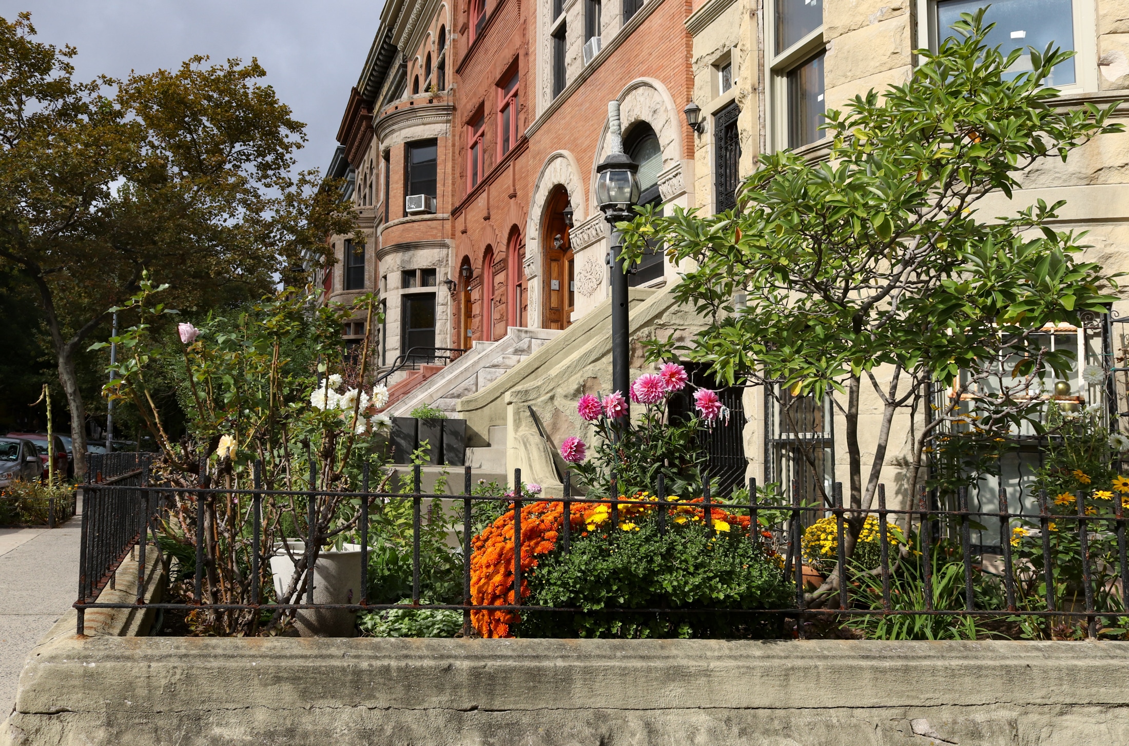


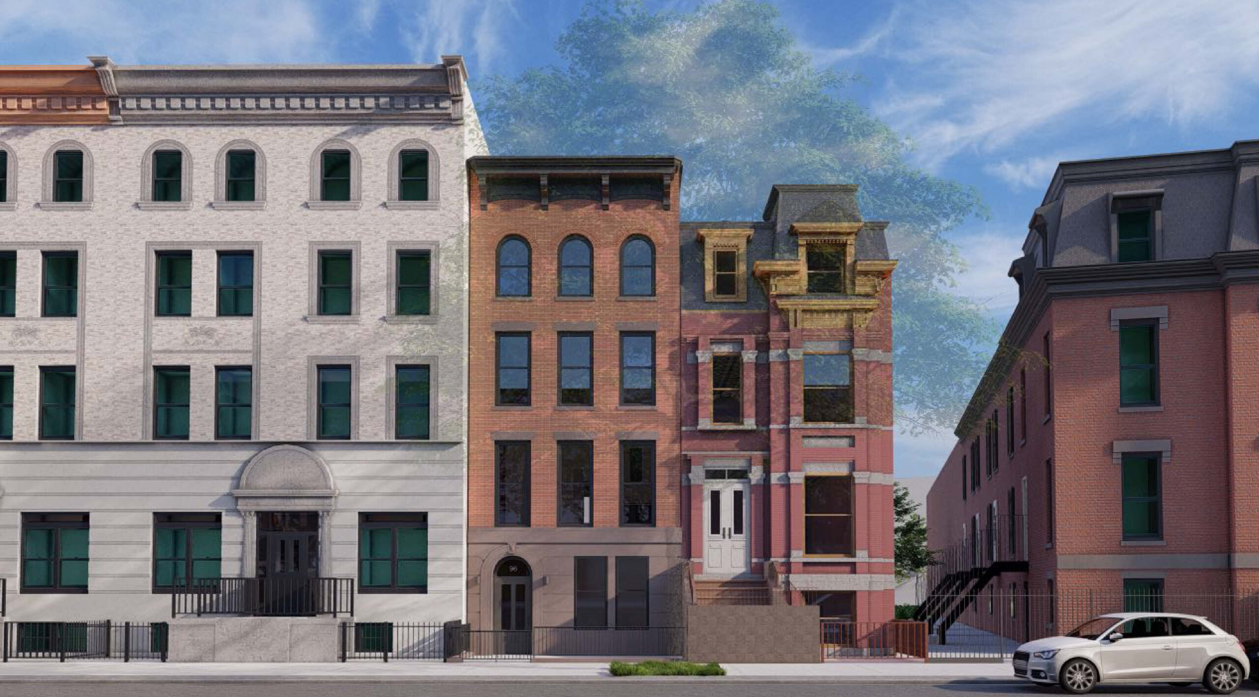
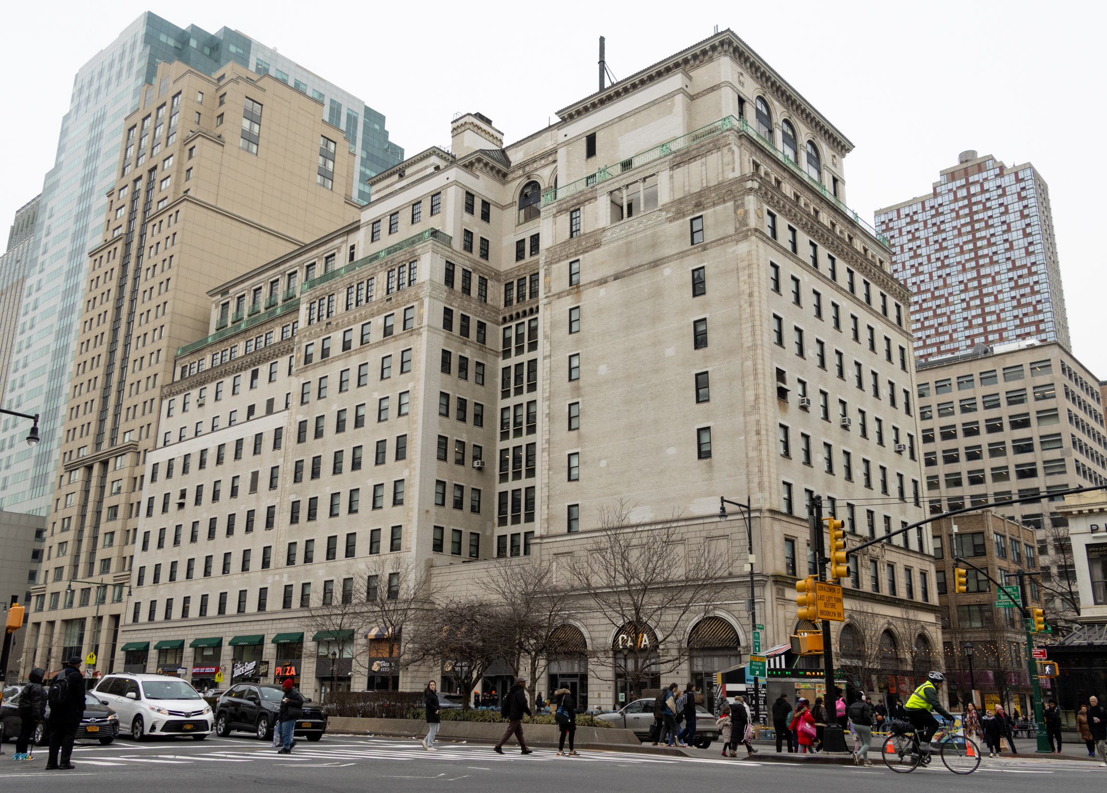
What's Your Take? Leave a Comment