The Insider: More Light, Expansive Open Kitchen Top List of Upgrades to Dated Williamsburg Loft
The owners, a couple with one child and a second on the way, wanted to maximize their living space in a Williamsburg loft.

Even though the 1,800-square-foot corner loft in a onetime industrial building had high ceilings and an abundance of windows, the layout — a remnant of the building’s conversion to condos a couple of decades prior — “was doing it a disservice,” said architect Adam Glickman of Ridgewood-based Glickman Schlesinger. “We were able to correct that by making some simple moves.”
“There was a smallish kitchen that was pulled away from the windows, and the space in the corner of the apartment, where the two exterior walls come together, was a dining room they never used,” he said.
The homeowners, a couple with one child and a second on the way, also wanted to add another child’s bedroom and to generally maximize their living space. “They wanted space that was functional, that they could use every bit of,” as Glickman put it. A large kitchen with a big counter was high on the wish list.
Oddly, because of the original placement of walls, the many-windowed space “actually felt somewhat dark,” said Lauren Schlesinger, the other principal of the husband-and-wife architecture team. Now, upon entering the space, she said, “You turn and immediately see the windows. That was totally blocked.”
By judiciously moving and removing walls, the architects accomplished all the clients wanted and even managed to squeeze in a new powder room. In addition, Glickman said, “We created a lot of seamless storage by working into the negative spaces of the layout.”
The original ceiling beams, which had been painted, were stripped, and the loft’s old maple floors were stained dark at the clients’ request. As for the kitchen counter, the homeowners got what they asked for: an expanse of black soapstone 42 inches wide and 13 feet long.
Upon entering the apartment, one now sees bright open space in the distance.
A wall of custom storage to the right incorporates closets, drawers, a pantry and even a small bench.
Hallway wallpaper by Designers Guild, with an ombré effect, was purchased through Osborne & Little.
Custom cabinetry in the kitchen and elsewhere is shop-sprayed lacquered wood.
High-end appliances and fixtures in the kitchen include faucets from Dornbracht, wall ovens from Gaggenau, a Blue Star range and a fridge from Sub-Zero.
Antique white tiles on the backsplash came from Heath Ceramics.
A small desk was fitted into the expanse of kitchen cabinetry along the windows. A black soapstone counter — like the island top, sourced from ABC Stone — rims the room.
A TV screen, bookshelves and a ledge with built-in storage define the main living space.
Bookshelves recessed into the wall add storage without taking up space.
The architects designed the custom marble sink and beveled mirror medicine chest in the new powder room.
The faucet came from Lefroy Brooks, the peacock-feather wallpaper from Osborne & Little.
A corner bedroom in the Before plan, seen above, resulted in a small, enclosed kitchen.

[Photos by Lauren Coleman Photography]
The Insider is Brownstoner’s weekly in-depth look at a notable interior design/renovation project, by design journalist Cara Greenberg. Find it here every Thursday morning.
Got a project to propose for The Insider? Contact Cara at caramia447 [at] gmail [dot] com.
Related Stories
- The Insider: Brownstoner’s in-Depth Look at Notable Interior Design and Renovation Projects
- The Insider: Architects Carve Two Lofts Out of Williamsburg Doily Factory
- The Insider: Williamsburg Townhouse Gutted and Rebuilt as Open, Loft-like Home









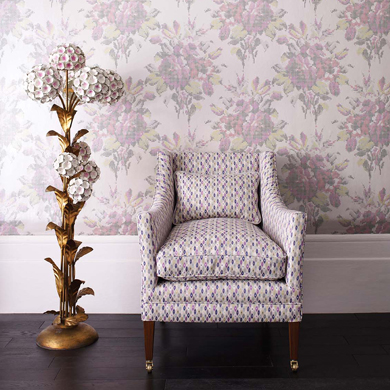

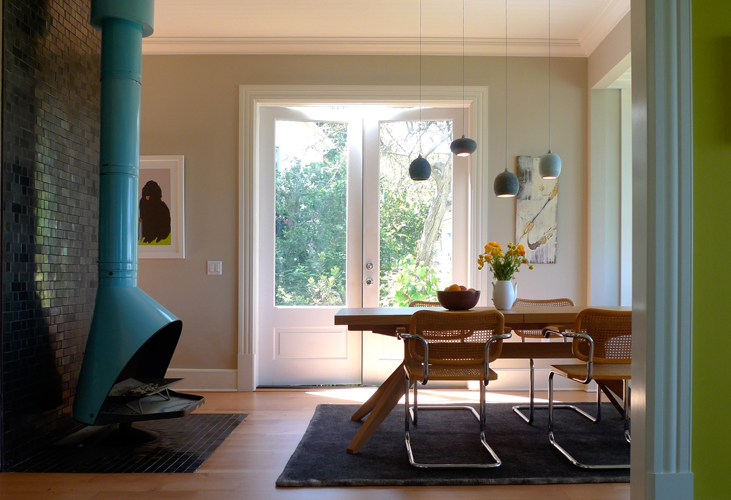

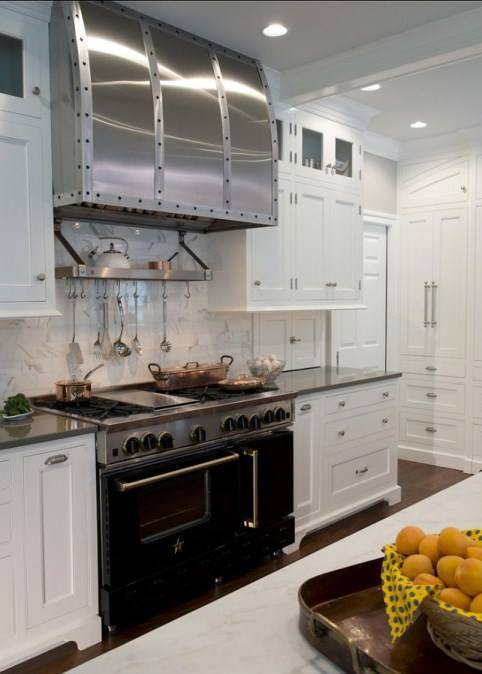

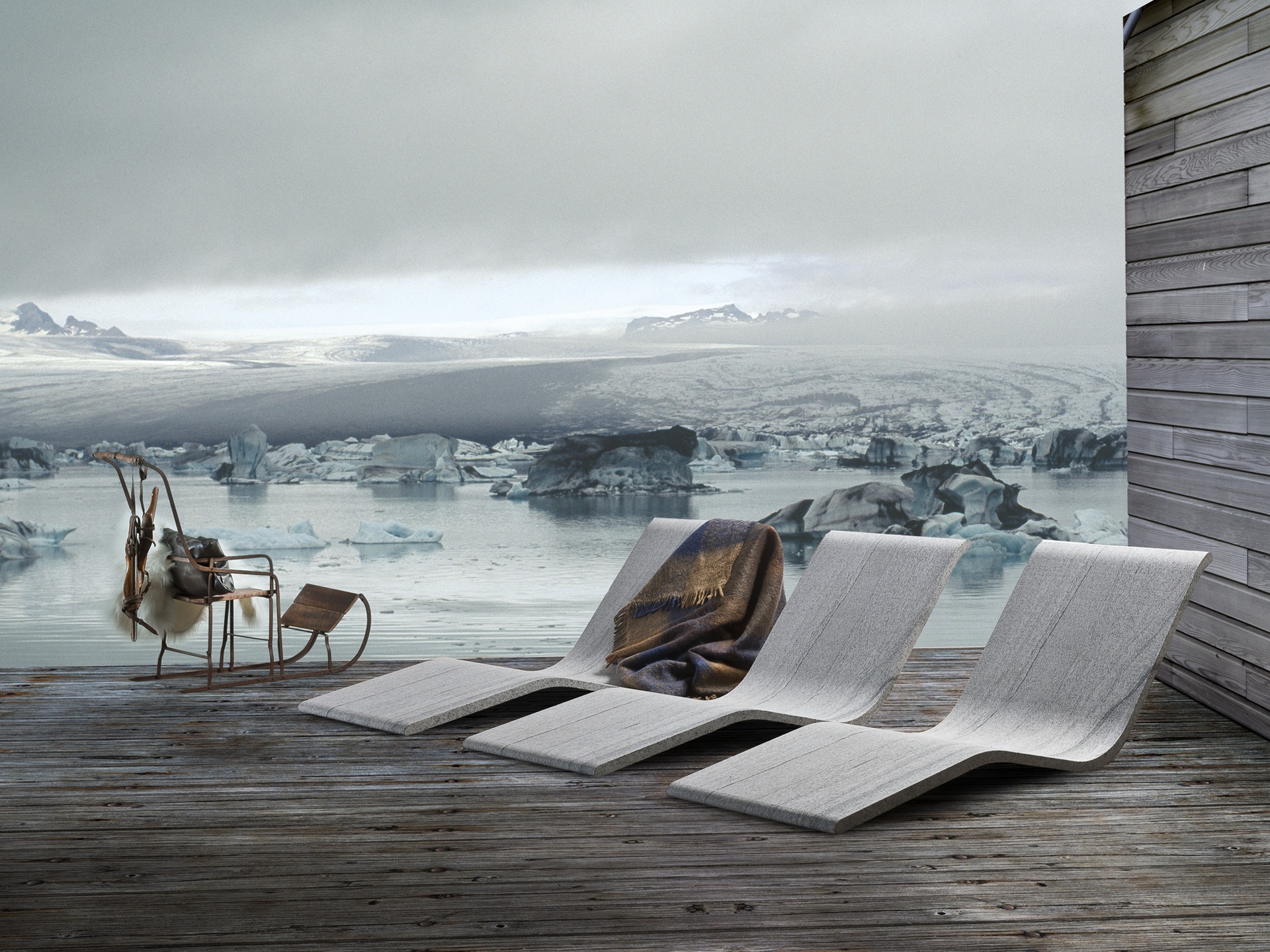
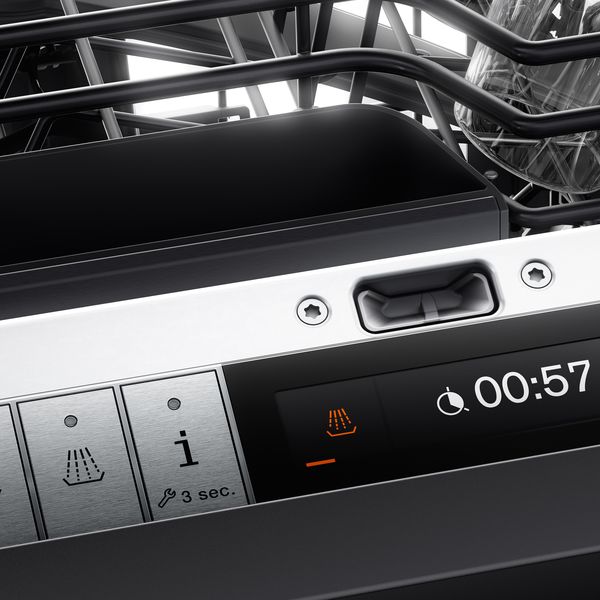


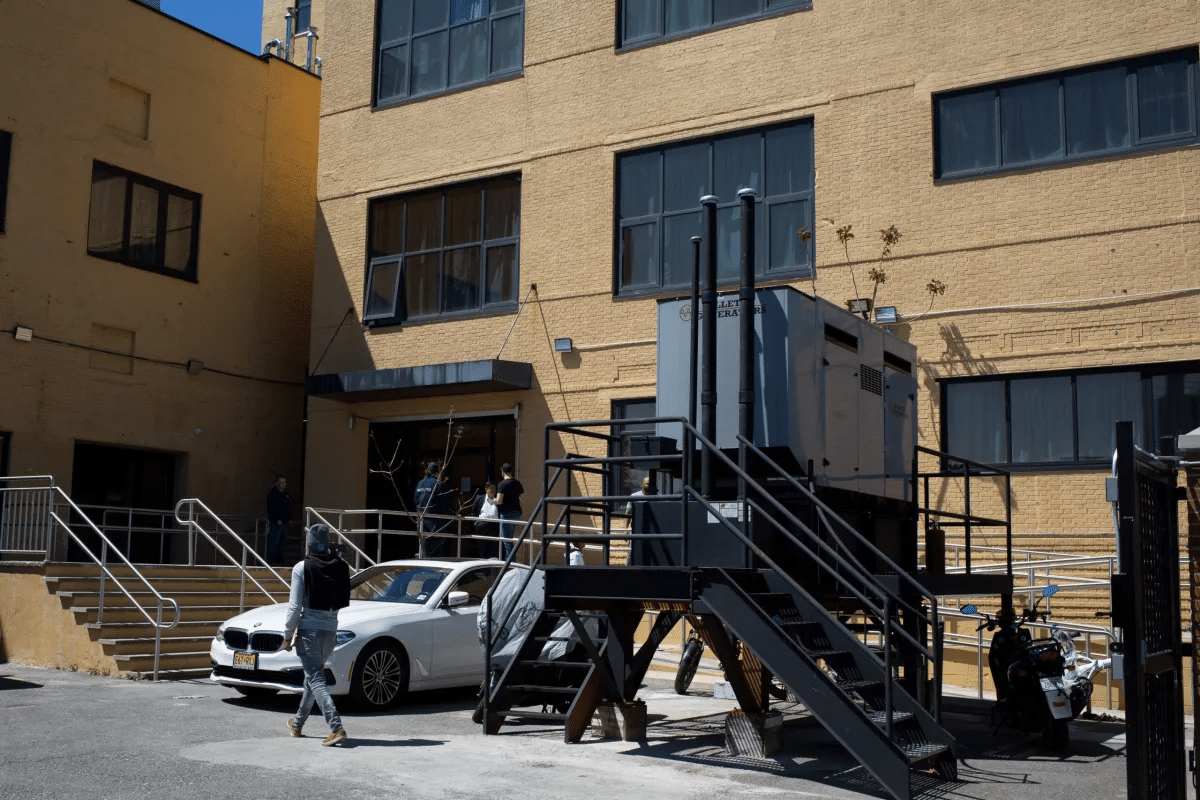





What's Your Take? Leave a Comment