Clinton Hill Prewar With Studio Space, Tin Ceilings, Roof Deck Asks $1.995 Million
The corner building has three exposures and a ground floor that could serve as studio, retail or office space.

Ideal for an artist, investor or owner-occupant, this prewar brick building with two apartments over a commercial space offers a variety of options for both living and earning. It’s located at 65 Waverly Avenue in the Wallabout section of Clinton Hill, with a ground floor that could serve as studio, retail or office space.
The corner building has three exposures for lots of light, a roof deck, tin ceilings, and separate entrances for each unit.
This open, loft-style space on the first floor features a studio or work space in the front, with a hallway that leads to a long open kitchen and dining area in the back. It has high ceilings, hardwood floors, and a large tiled bathroom.
The second and third floors are occupant-ready apartments. Both apartments have hardwood floors, high ceilings and moldings.
The second floor unit is the larger of the two. It has 1.5 bedrooms facing the front of the building, with a spacious eat-in kitchen with a window.
What sets this floor-through apart is the sizable 11-by-23-foot roof deck at its rear, set up for outdoor entertaining and barbecuing.
The interior on the top floor mirrors the one below. It has a well lit, windowed kitchen and tin ceilings. It also has 1.5 bedrooms and two closets.
Mechanicals, including a gas furnace, roof and windows are in condition.
Nearby are the G train, Washington Hall Park, Fort Greene Park, City Island Seafood and the Candy Factory art gallery.
Listed by Jerry Minsky of Douglas Elliman, the property is asking $1.995 million.
[Listing: 65 Waverly Ave | Broker: Douglas Elliman] GMAP







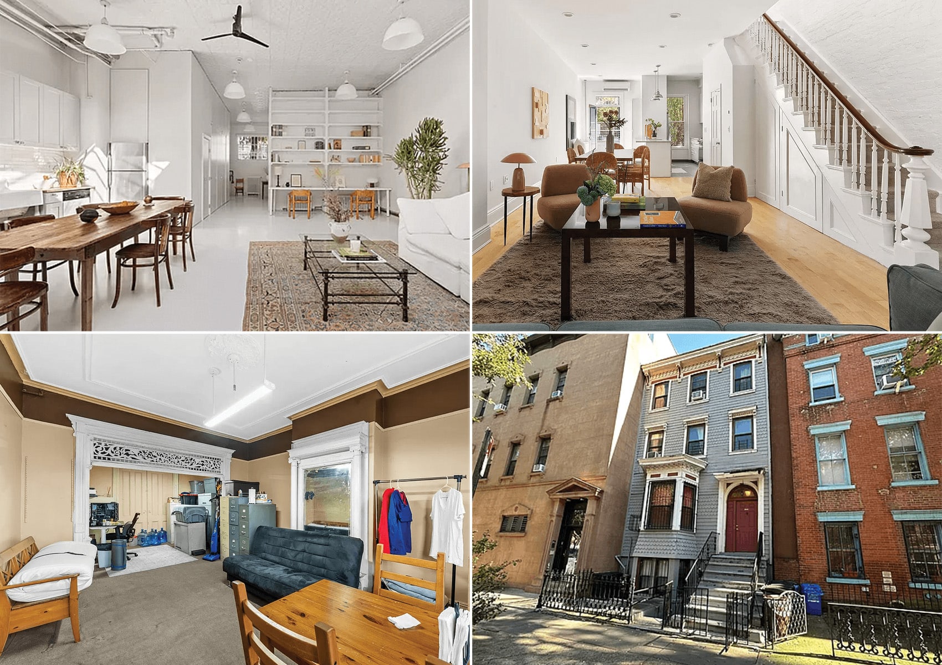
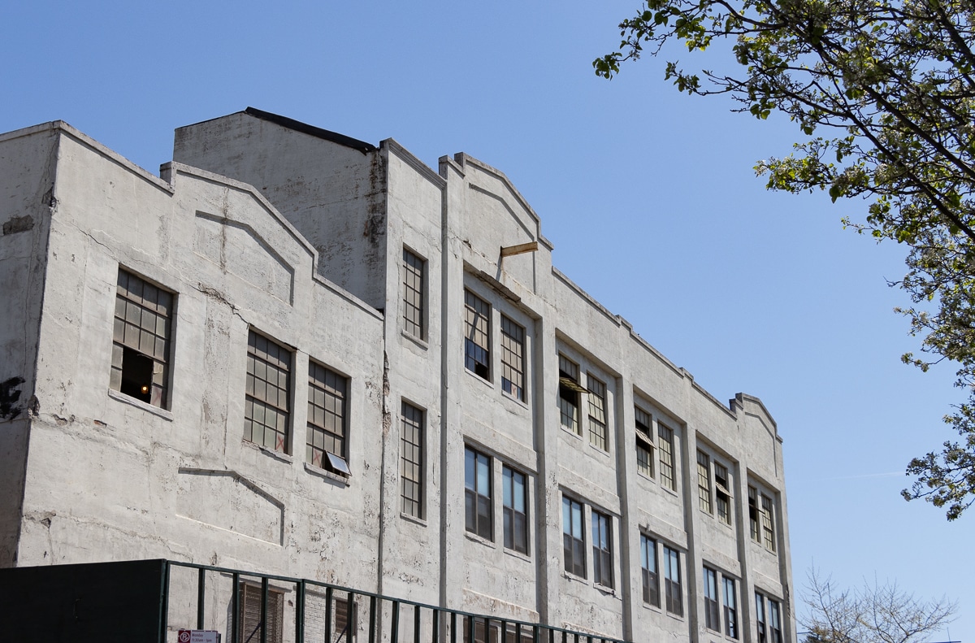
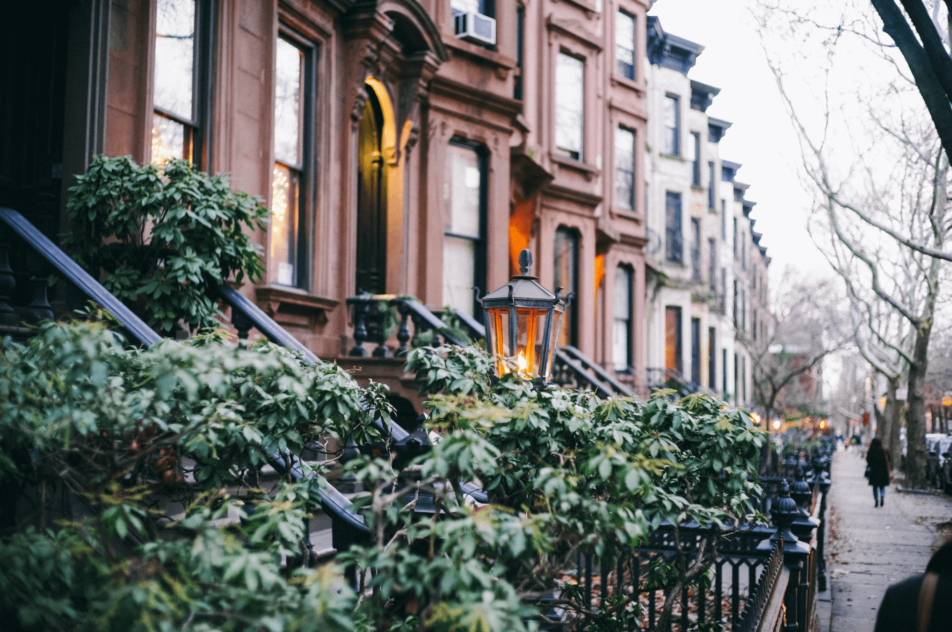
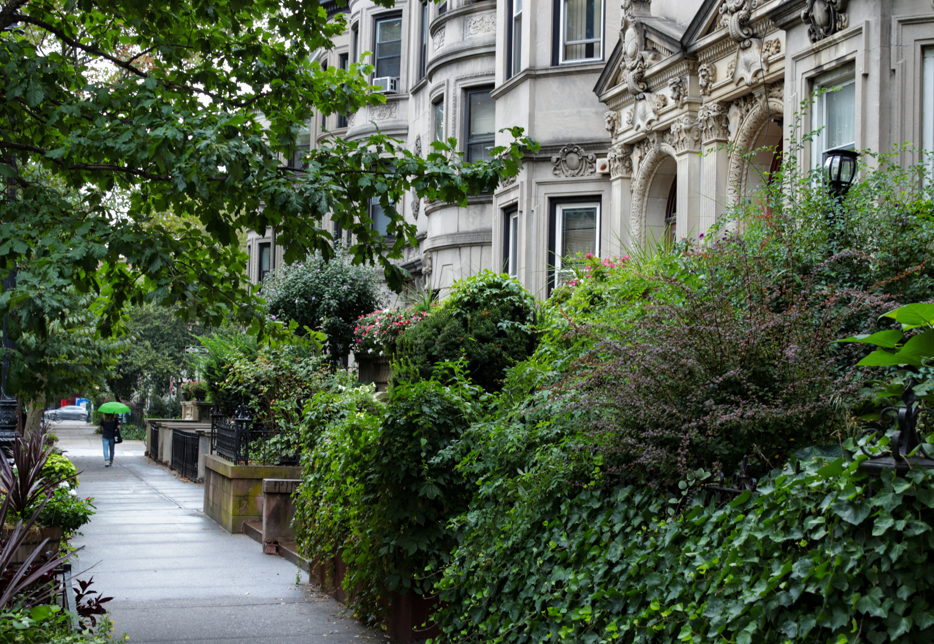
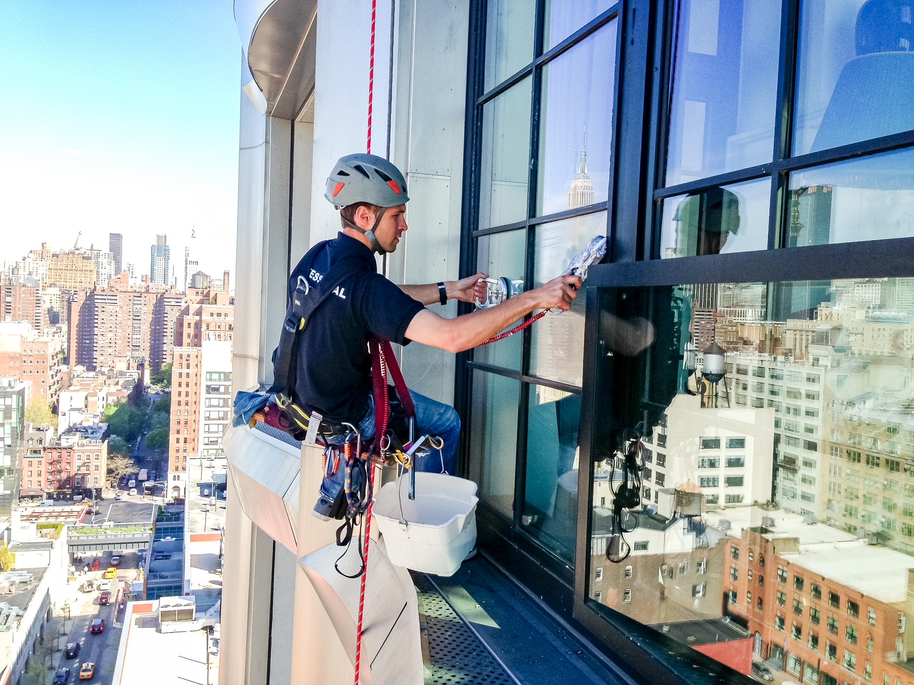

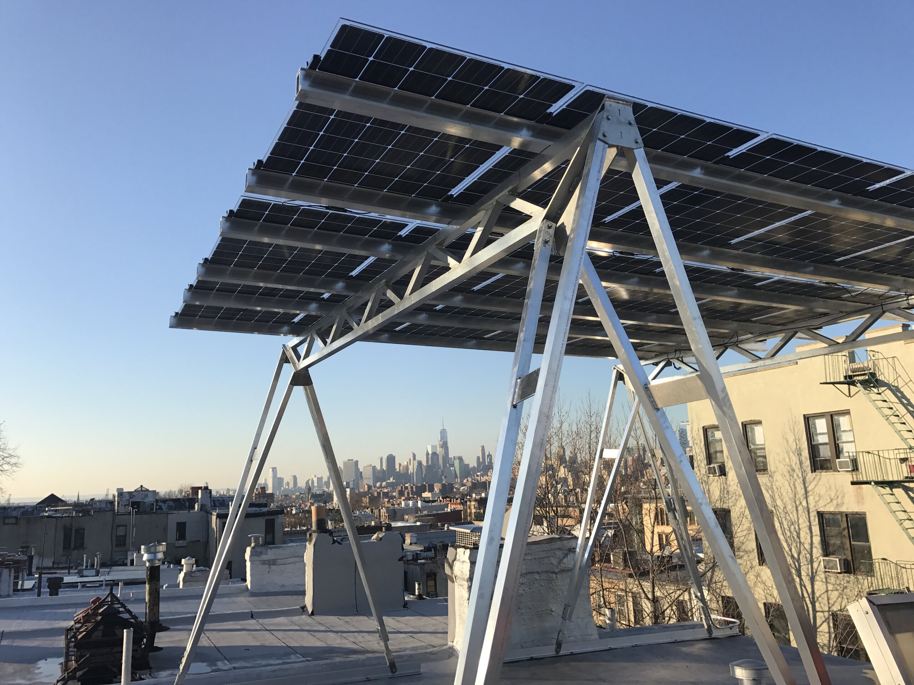
What's Your Take? Leave a Comment