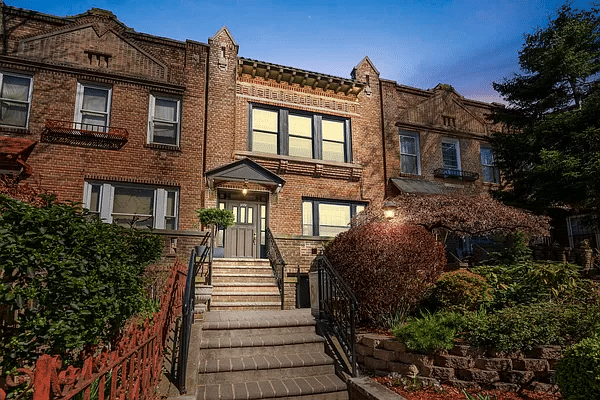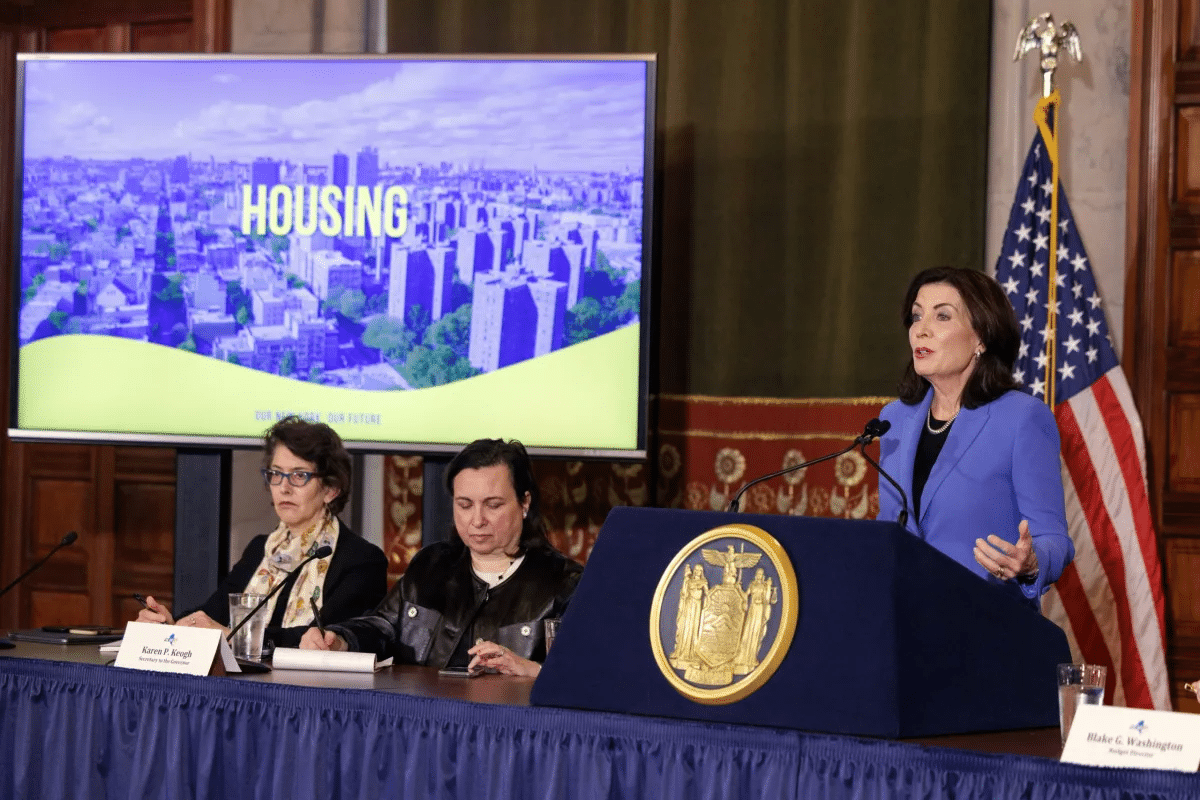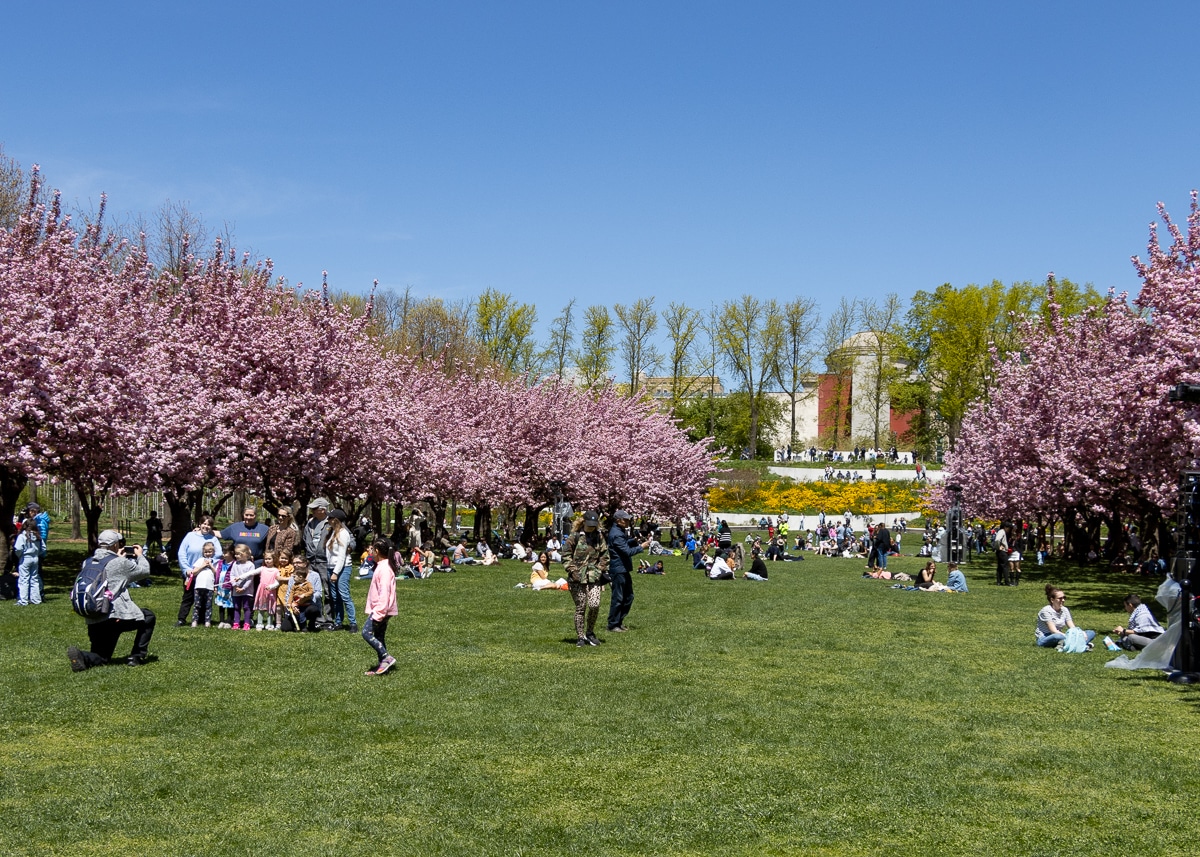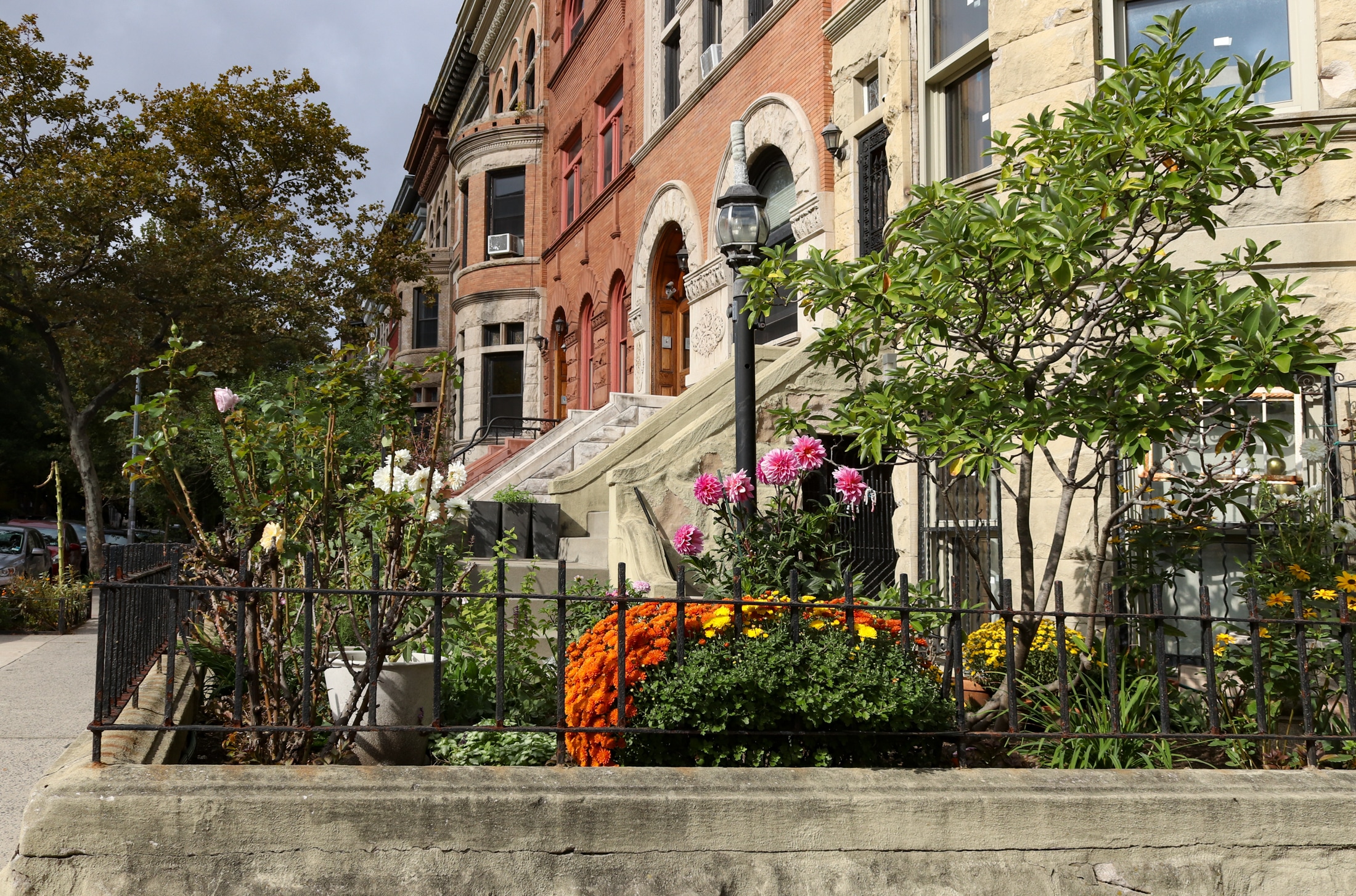Extra-Wide Brick and Brownstone Carroll Gardens Townhome With Details Asks $3.199 Million
Inside, classic Italianate features include an arched marble mantel, high ceilings, and elaborate foliate crown moldings.

This charming brick and brownstone townhouse at 354 Sackett Street in Carroll Gardens has been updated and has many original details.
The 22-foot-wide, mid-19th-century building was built in the Italianate style. The exterior has a brownstone stoop and curving door lintel as well as an original iron fence.
Inside, classic Italianate details include an arched marble mantel, high ceilings, and elaborate foliate crown moldings.
There are also tin ceilings, hardwood floors and original door and window casings.
With four stories, it’s set up as an owner’s garden and parlor-floor duplex with two floor-through apartments above.
The garden duplex has three bedrooms on the parlor floor as well as two dens overlooking the garden, likely originally one of the enclosed “tea rooms” or “tea porches” popular in this period.
The living room and large, eat-in kitchen are located on the garden floor, which is conveniently arranged with two large closets, laundry room, and a full bath.
The apartments on the top two floors have two bedrooms each, as well as eat-in kitchens.
It’s centrally located in the heart of Carroll Gardens, close to Carroll Park and the F/G trains and many shops and restaurants.
Listed by Carolyn Cedar and Ilisa Crosby of Douglas Elliman, the home is asking $3.199 million. Check out more photos below.
[Listing: 354 Sackett Street | Broker: Douglas Elliman | GMAP



















What's Your Take? Leave a Comment