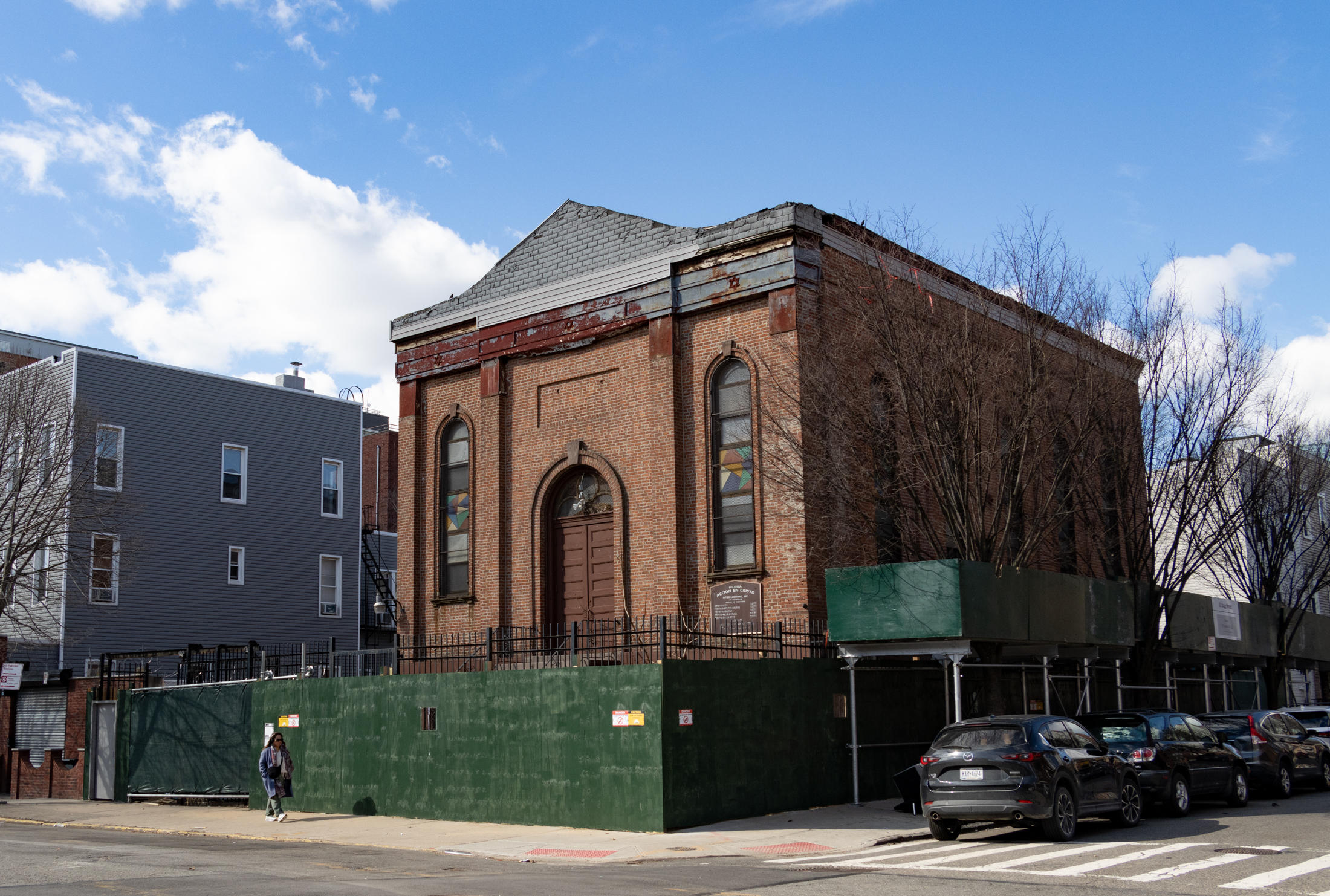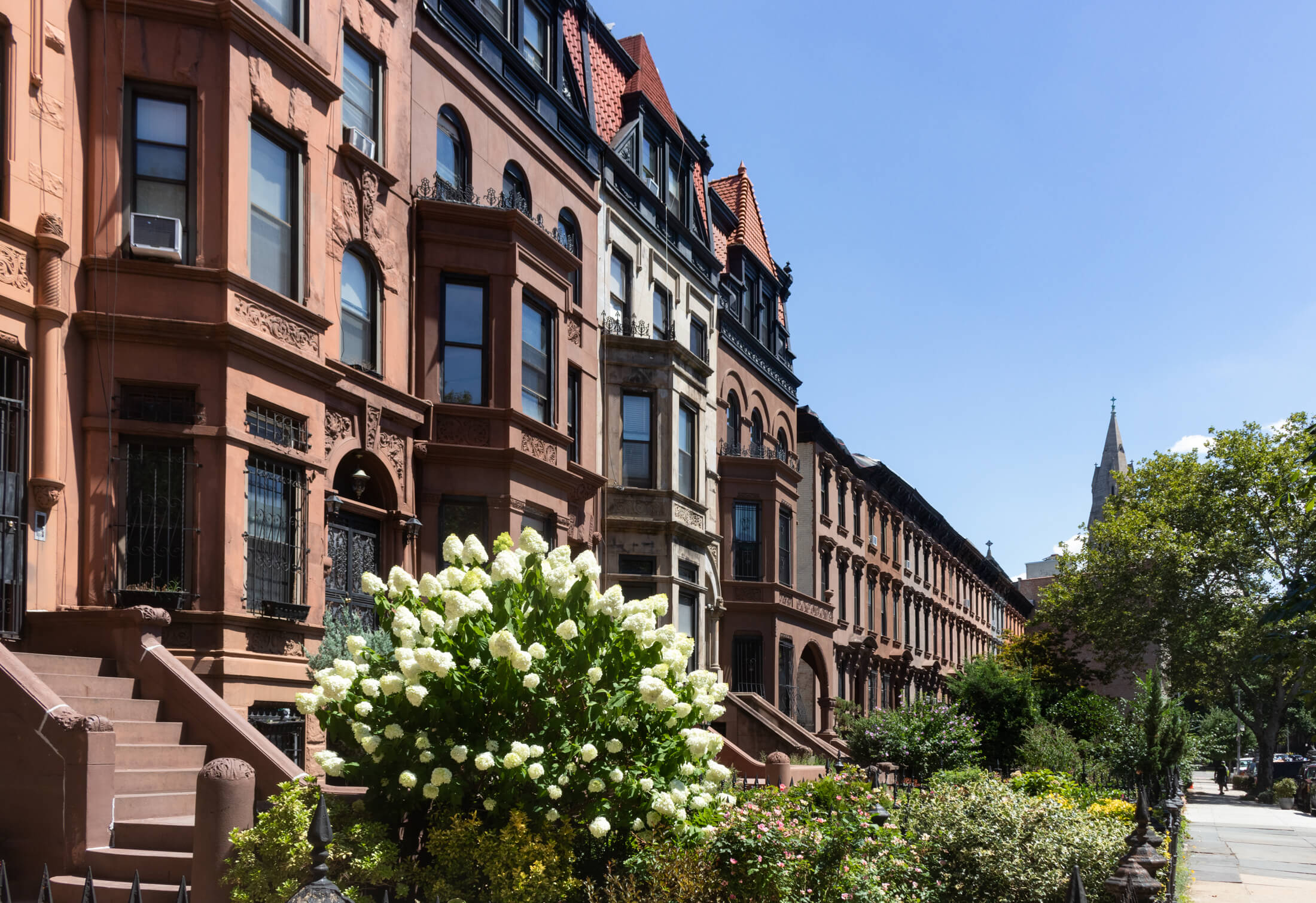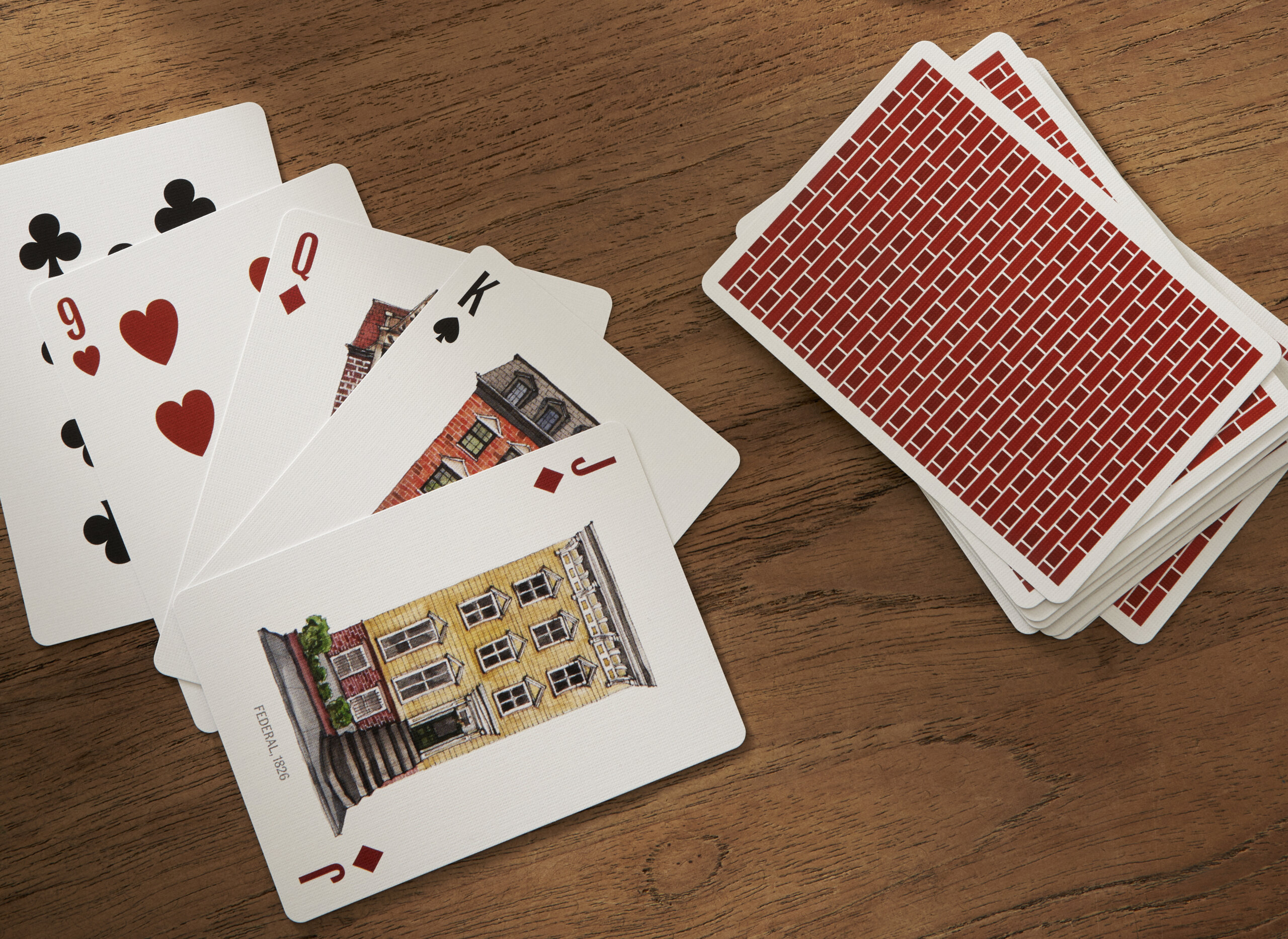Atterbury in Astoria - the Astoria renovation on Brownstoner
Image source: Brownstoner Over on Brownstoner – which, yes, is a blog about Brooklyn – is the Astoria Renovation, an official member of their Renovations section. It was started at the beginning July and is updated about once a month. It’s a fascinating look into the inner workings of a renovation, and pulls away the…

Image source: Brownstoner
Over on Brownstoner – which, yes, is a blog about Brooklyn – is the Astoria Renovation, an official member of their Renovations section. It was started at the beginning July and is updated about once a month. It’s a fascinating look into the inner workings of a renovation, and pulls away the “renovation curtain,” exposing the process.
The house is a brick row house on 29th Street in the Ditmars neighborhood, built in 1937. We’ve walked this block many times, and it’s a nice one. Convenient to all sorts of things. The house itself was dated looking, right down to the crazy carpeting and linoleum everywhere, paired with a feeling that the place is “devoid of character.” Their main plan is in this reno is:
What we aim to do with our renovation is to extend the front-of-house character throughout the structure and onto the back, giving the building an elegance it never actually had, and fulfilling the promise of the façade.
They’ll occupy the first and second floors, with a basement apartment as a rental. There’s also an outbuilding in the back, and we were amused by their christening of it as “the Silence of the Lambs shed.” Apparently it’s pretty creepy.
At the end of July, they posted a lovely artist’s rendering of the first floor.
Image source: Brownstoner
They chronicled the issues and pests (termites, among others) demolition. Without fail, things are taking longer than expected (though when it comes to construction, some would say it’s wise to expect the unexpected).
Most recently, they’ve talked about designing the facades of the house, using the tudor design (a favorite of Grosvenor Atterbury) in Forest Hills Gardens as inspiration. More from the owner:
Architect Grosvenor Atterbury’s Forest Hills Gardens set the style for development in Western Queens. Started in 1911 and extensively published between 1912 and 1916, Forest Hills Gardens’ Tudoresque style was picked up by the commercial builders developing row housing, particularly after the N line opened in 1915.
Our 1937 house sits at the end of this tradition, but its brick facade with inset stone detailing and “wrought-iron” accents evokes “Stockbroker Tudor” for people who could afford $34 per month (the advertising line for the Arleigh Houses above).
They’ve worked out facades for the front and back. The front looks a lot like it is now, but the back is the very different compared to what it is now. Here’s the current state of the back of the building:
Image source: Brownstoner
And the new design for the facade for back of the house:
Image source: Brownstoner
Pretty striking difference.
We wish them luck in the renovation and can’t wait to see the end product.
Astoria Renovation [Brownstoner]












What's Your Take? Leave a Comment