First of New Row, Giant Boerum Hill "Carriage House" With Terraces Hits Market at $11 Million
Don’t let the listing’s “carriage house” label give you the impression that 323 Pacific Street is old or quaint. Yes, the look of this decked-out home was inspired by 19th-century stables, but with a whopping 5,895 square feet of space, this newly built townhouse is vastly larger and dramatically more luxurious than the area’s average historic horse home. And, holy cow, has it…
Don’t let the listing’s “carriage house” label give you the impression that 323 Pacific Street is old or quaint. Yes, the look of this decked-out home was inspired by 19th-century stables, but with a whopping 5,895 square feet of space, this newly built townhouse is vastly larger and dramatically more luxurious than the area’s average historic horse home.
And, holy cow, has it got amenities to match its price tag.
Behind the home’s 25-foot-wide “handcrafted brick facade” are five bedrooms, seven bathrooms, a private parking garage, two laundry rooms, and an elevator. The grand ground floor has a sprawling 700-square-foot kitchen lined with 200-year-old reclaimed hemlock and bluestone flooring. Oh, and it’s got a wood-burning fireplace. And a butler’s pantry.
The home has space for a theater or gym on the lowest level and a library on the second floor. The third floor master suite includes a luxurious dressing room lined in black walnut and a marbled master bathroom including soaking tub, steam shower, and dual vanity. The entire top floor — with its two terraces — could be a second master suite or private apartment.
There’s central AC and radiant-heat flooring throughout — even the driveway has a heated snow melt system.
Developed by Bluerock Real Estate, this home is one of four adjacent new townhouses at 321-325 Pacific Street. Bluerock bought the site in the spring 2013 for $3.32 million — it was just an empty parking lot at the time.
The homes’ architect of record — Gary Kliesch and Associate Architects — has designed a number of residential developments that look like 19th century buildings with updated doors and windows. This row is one of a number of Brooklyn townhouses — some modern, some vintage-inspired — to come to market in the last few years.
The listing is from Alexander Maroni of Douglas Elliman.
Would you call this home a carriage house? What do you think of the wood-paneled kitchen ceiling?
[Listing: 323 Pacific Street | Broker: Douglas Elliman] GMAP

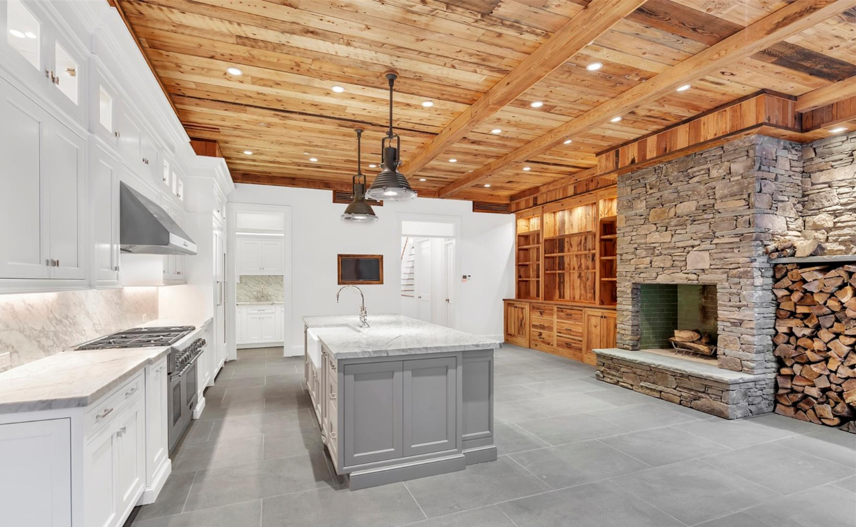
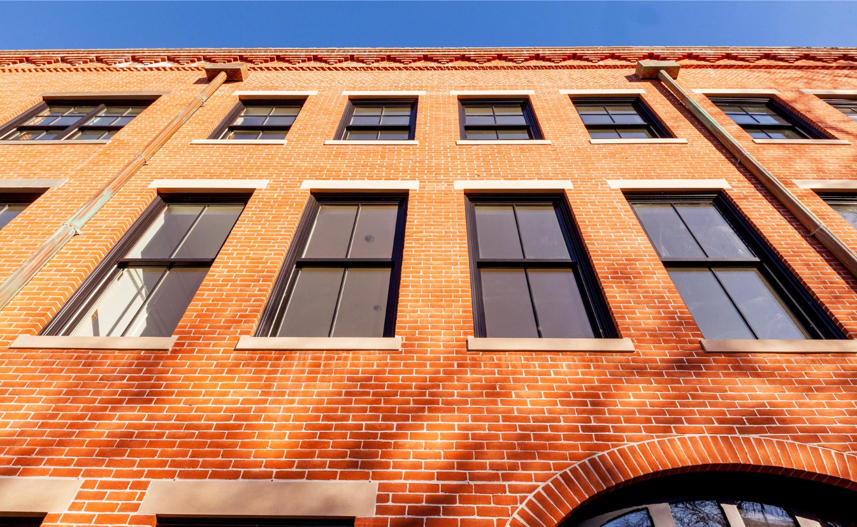
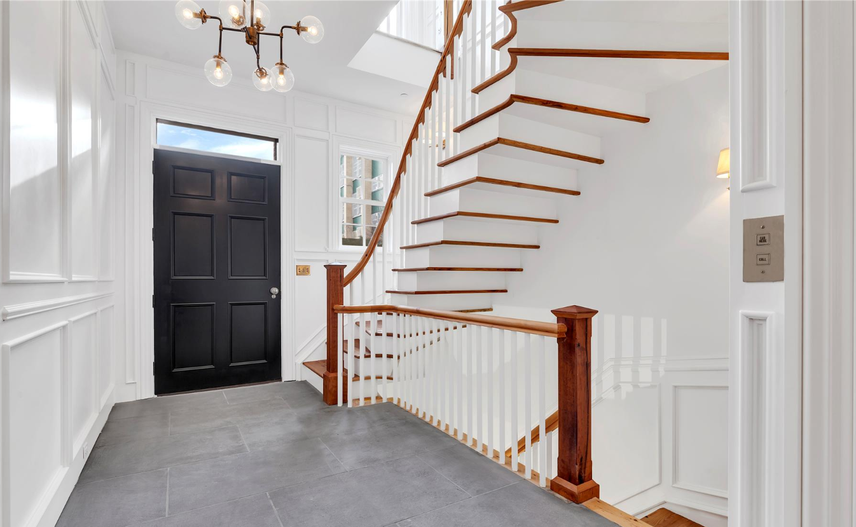

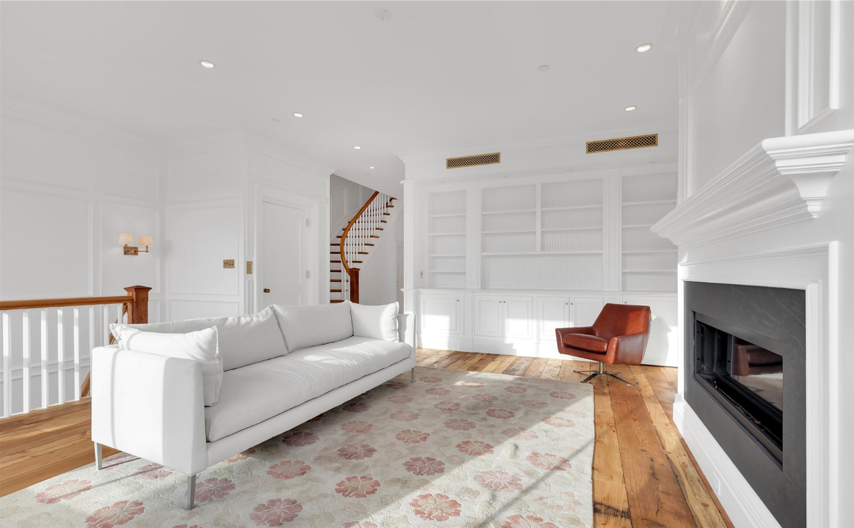
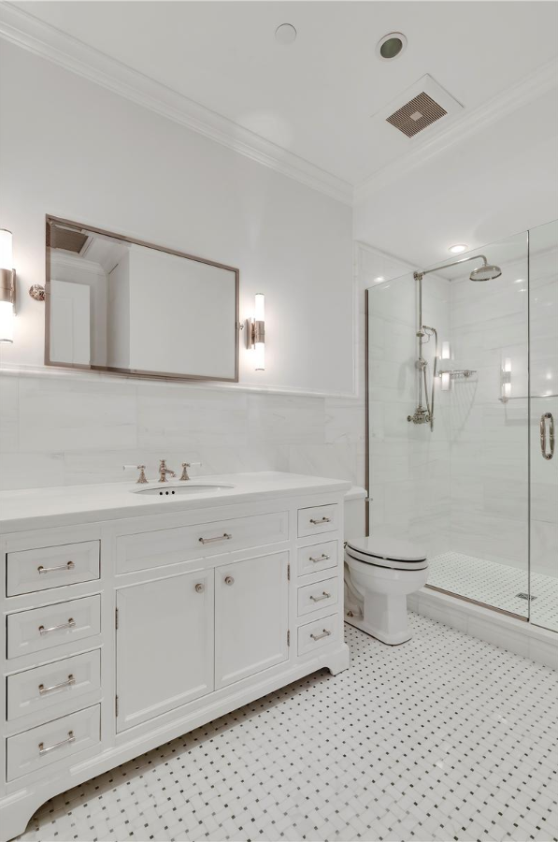
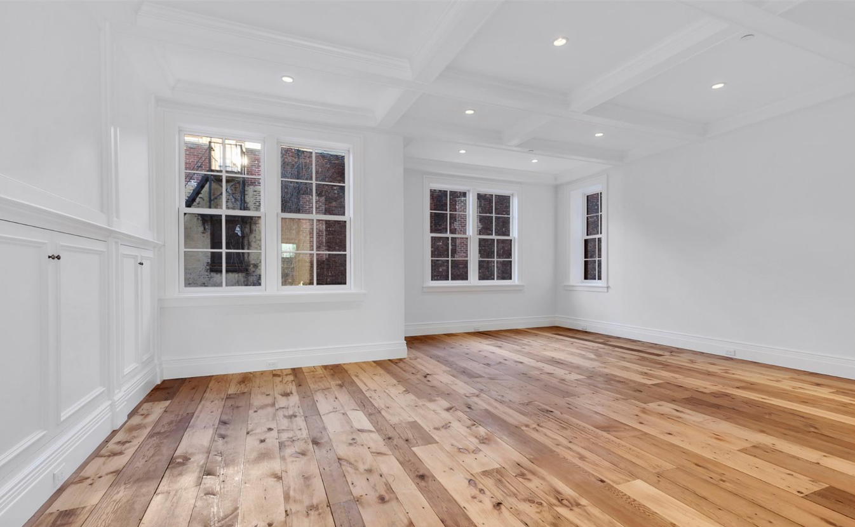
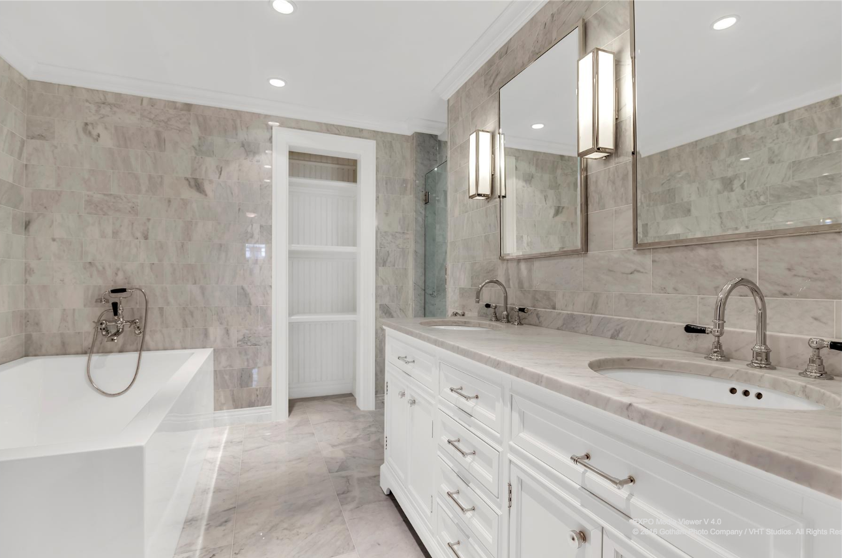
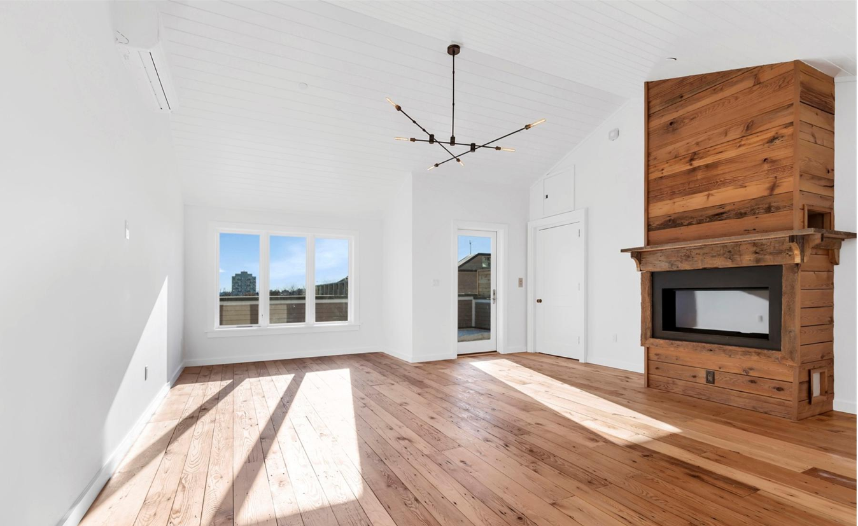

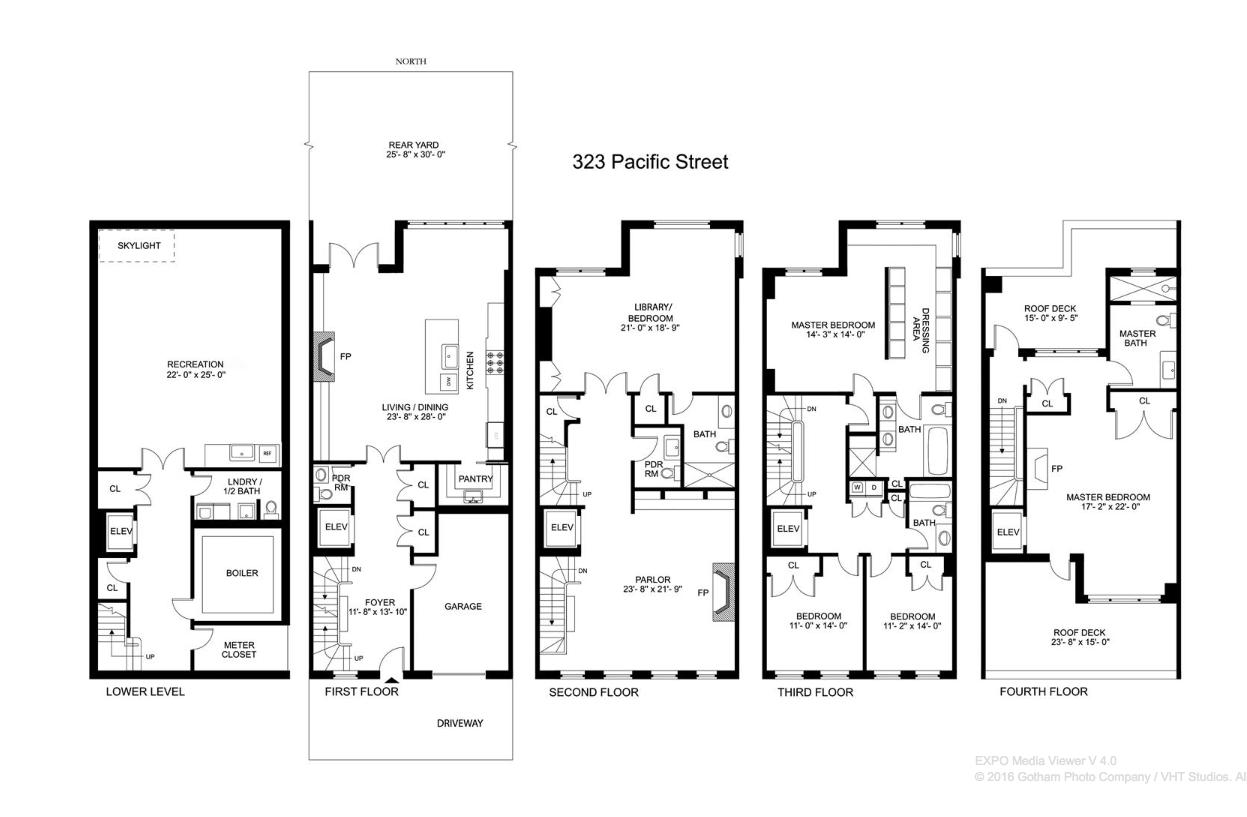
Related Stories
Pacific Street Is Having a Moment, Though Calling It the “Gold Coast” Is Pushing It
Yet More Old-New Townhouses Planned for Brownstone Brooklyn
Pacific Street Parking Lot Sells, Townhouses Coming
Email tips@brownstoner.com with further comments, questions or tips. Follow Brownstoner on Twitter and Instagram, and like us on Facebook.
[sc:daily-email-signup ]
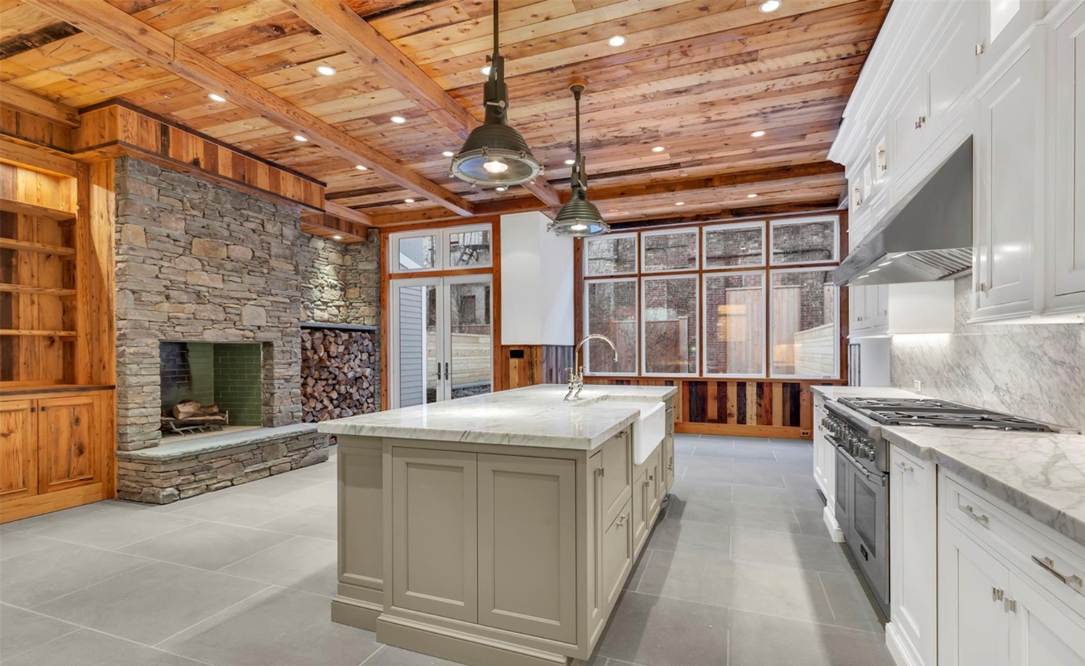
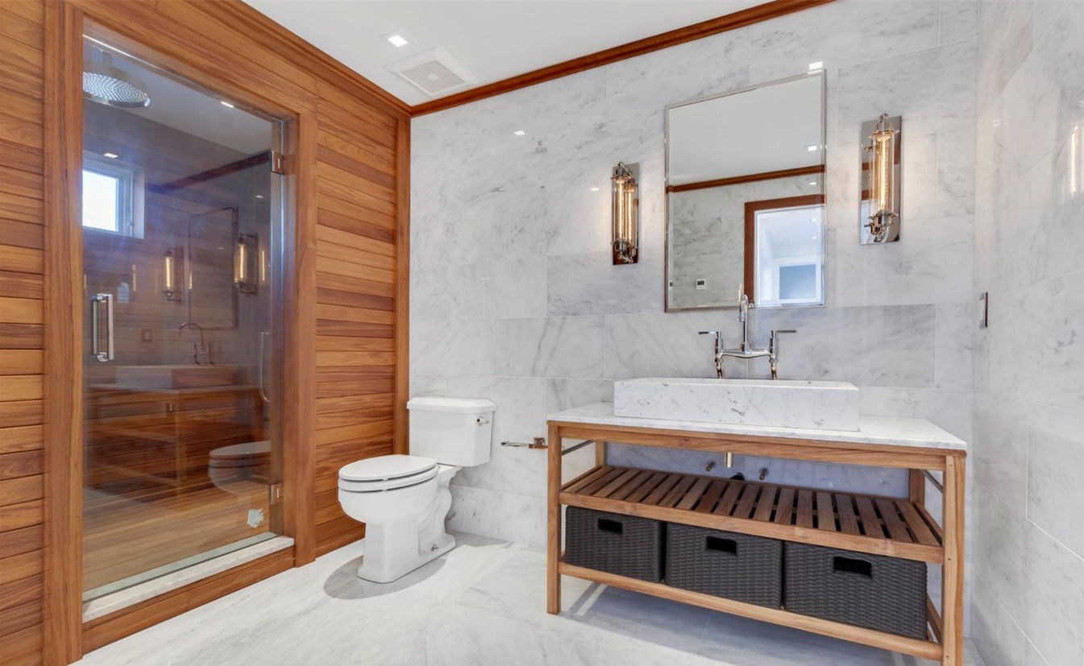

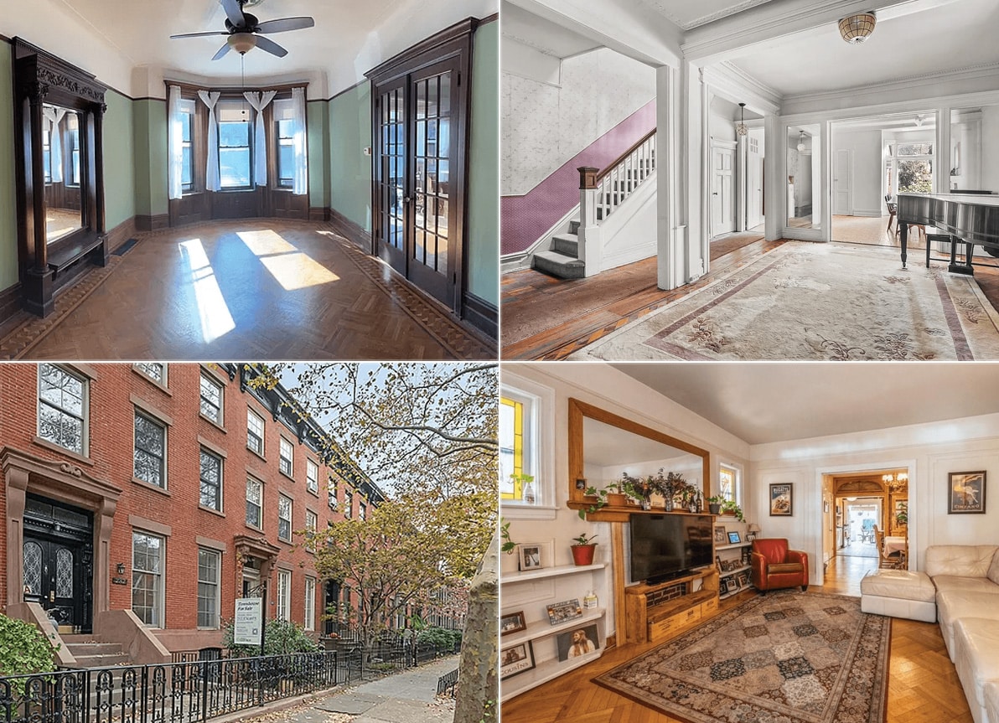
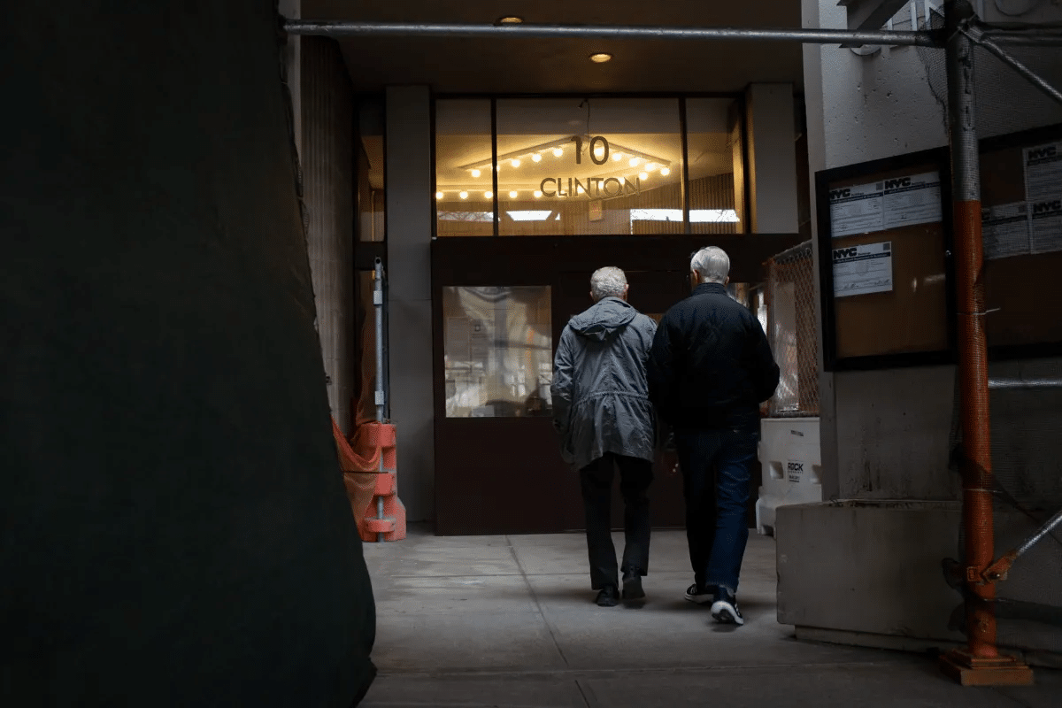
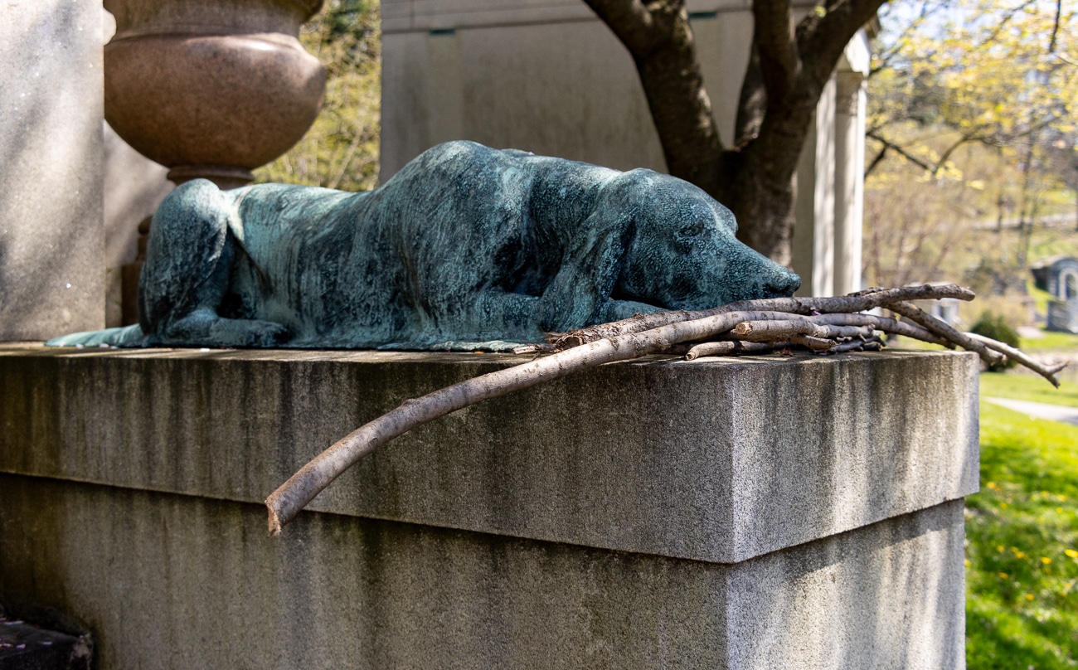




Too much wood, phew, and the whole place seems to be trying a bit too hard. Also, where’s the front coat closet?
The kitchen would drive me nuts. Ski lodge description is spot on. And agree, this house is searching for its soul. Bleh.
Ok. I generally try to keep my opinions on other people’s houses to myself … Chacun a son goût as the french say;
& my house was once a Brownstoner house of the day, so I have endured snarky comments from total strangers (who often likely have little idea what the actual realities are, ) and so try to err in the direction of kindness and tact.
And I even like the idea of a small kitchen fireplace (actually my parental home has one)…
But lordalmighty, unless the apocalypse is imminent –like next week –and we are resorting to hog spitting and barbecuing /cannibalizing our neighbors, that kitchen woodpile is ludicrous !
The layout isn’t ideal. They should have done the second floor with kitchen, dining and living. and the 1st floor back area as a family room.
also 2nd floor as two stair openings. waste of space. keep the staircase vertically aligned on all floors.
And so many bad design choices.
The mirror in the 1st bathroom pic with the shower is too high. how’s a 5′-2″ tall person gonna see their face?
Wow! There’s something really weird about this place. Obviously they spent insane money on building it, but then for some reason several of the bedrooms have those ductless systems for air-con and/or heat sticking out of the wall. Why would you ever do that? At this price point why is there no central air in those rooms? It’s not like you’re renovating an old home, you could’ve put the ducts anywhere.
Also, I’m surprised no one mentioned the fact that the house doesn’t have a dining room. That huge kitchen is the only thing on that floor. And no other room on a floor above or below the kitchen is configured like a dining room (or even labelled as a dining room). If someone is going to drop $11mil on a house, I guarantee you that they host dinner parties. And this house, for all it’s square footage, can’t seem to accommodate one.
This house almost seems like a scam of some kind.
New fireplaces can’t be built in current code, but existing ones can be restored and repaired.
I’m sure they applied for relevant permits before the code changed. Also, some nice stuff here, but man that kitchen seems out of place. Looks like a ski lodge or something.
LOL, spot on with the kitchen break down.
In two bedrooms as far as the pictures go.