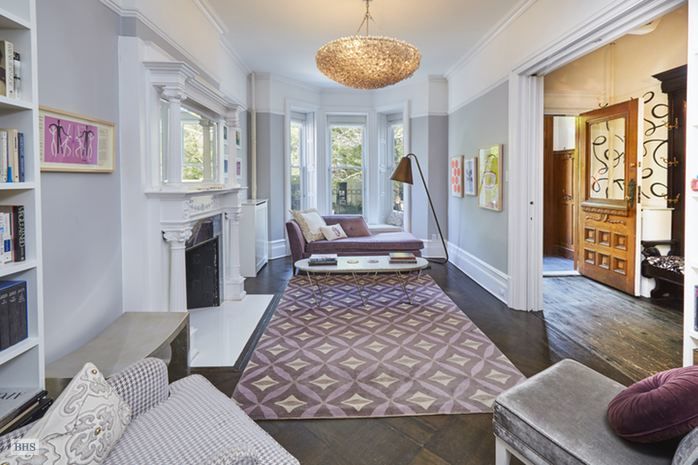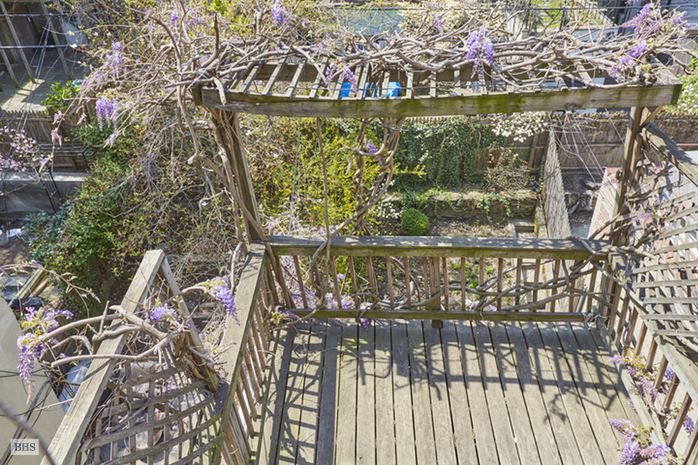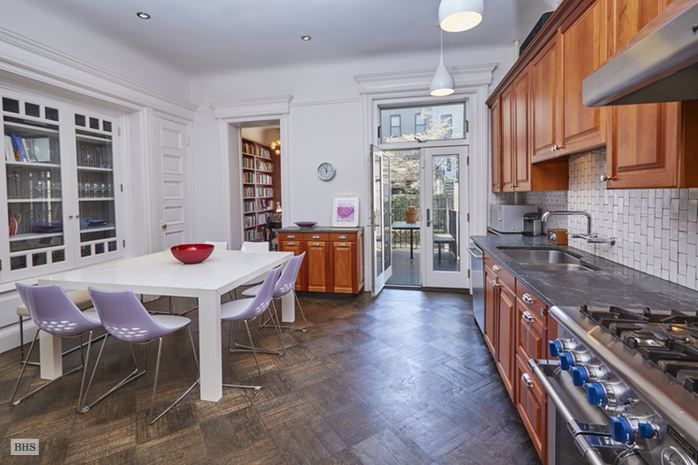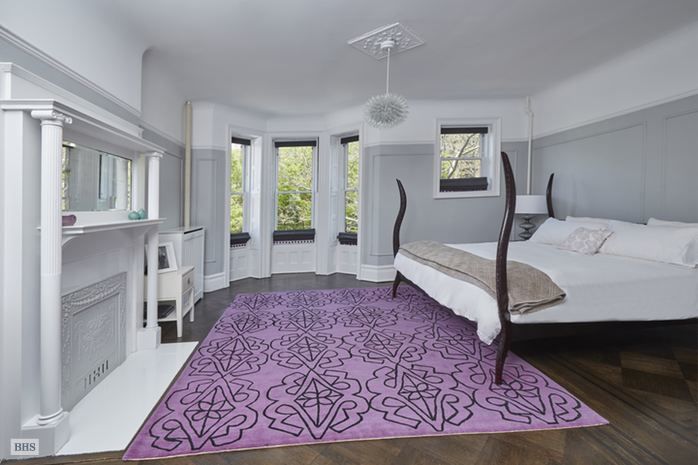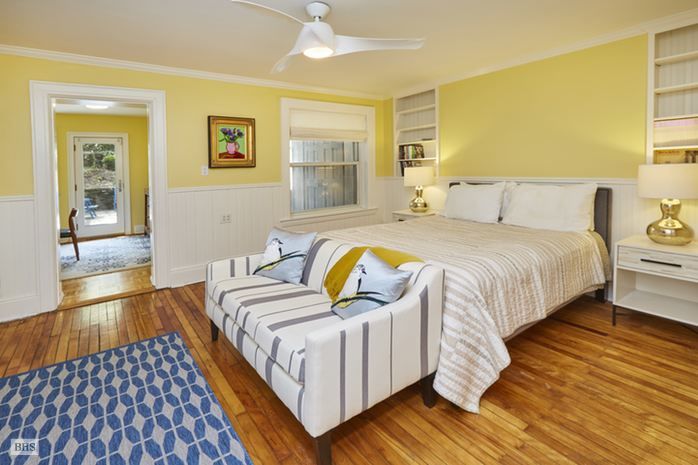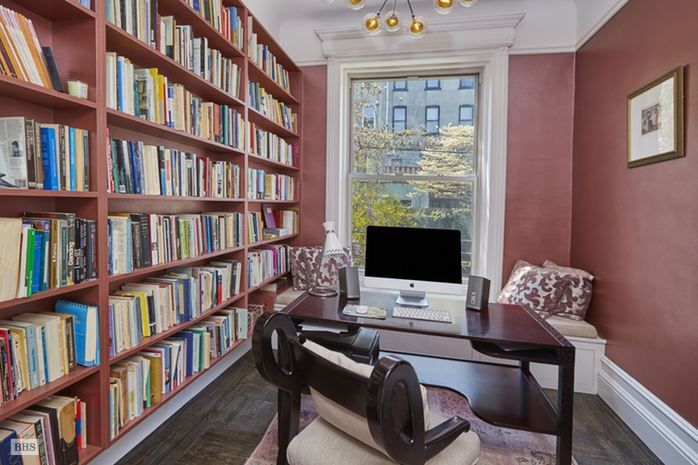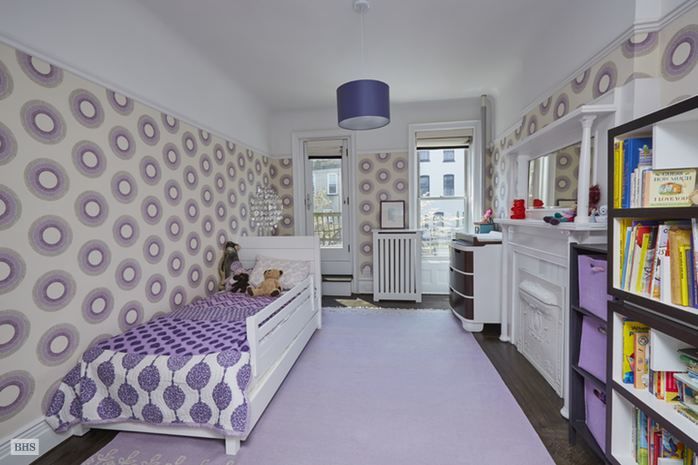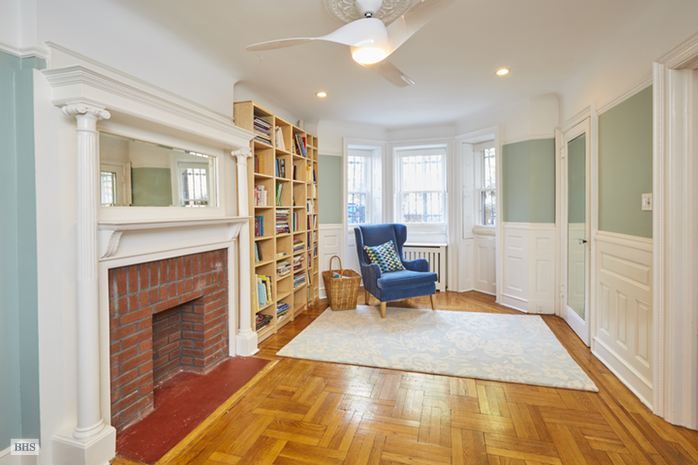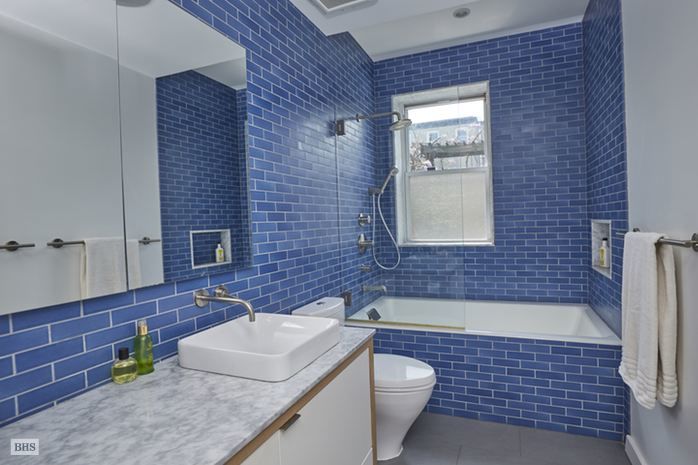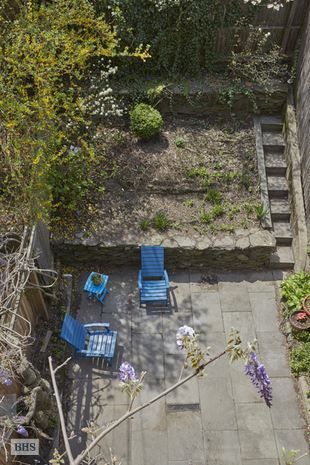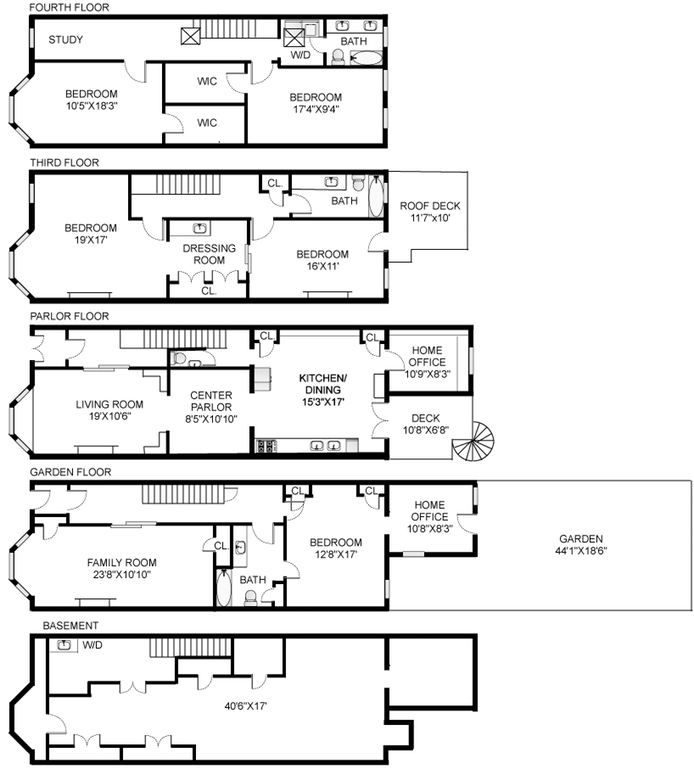Updated3/24/2017
Added5/4/2016
Added5/4/2016
Active
No Longer Available
About this Property
Beautiful, spacious & sunny. 518 2nd Street is a historic 4-story townhouse, on a prime Park Slope block. Exquisitely designed and renovated by a noted local architect. The home offers a rare combination of a well-laid out house, wonderful interior finishes and modern system upgrades. Used as a large, single family home with 5 bedrooms, 3.5 baths, and two home offices, but could easily be used as a 2-family home. The outdoor spaces are lovely as well. The deck off of the parlor kitchen has steps down to a lush rear garden. There is also a second wooden deck off of the 3rd floor. Its pergola is draped with spring blooming wisteria. Every detail has been attended to in this crisply renovated house including the well-preserved original details throughout. These include its front triple bay windows, parquet floors, pocket shutters, beautiful original moldings and plaster work, wainscoting, hardware and gorgeous original doors. It has a superb Center Slope location between 7th and 8th Avenues. Just under 2 blocks to Prospect Park and a stone's throw from your choice of shops, cafes and restaurants. This home is zoned for nearby PS 321. It is a also short distance from both Poly-Prep's and Berkely Carroll School's lower schools.
Parlor Floor
The parlor floor is the heart of the home. There is a lovely front living room with a gorgeous marble mantle, a comfy window seat in the triple bay window with storage below, and original pocket doors. It leads to a sitting room in the middle parlor. In the rear parlor there is a large, eat in kitchen. It has wooden cabinets with soap stone countertops and an enormous wall of original built-in china cabinetry and two pantry closets. Stainless steel appliances include a massive Professional Thermador oven with 6 burners and a double grill, matching range hood, and a Bosch dishwasher. A set of double glass doors off of the kitchen lead out to a deck. It has a built in dining area, a watering system set up for potted plants, and a staircase down to the rear garden.
There is also a beautifully designed home office in the rear extension on this floor. It has a wall of built in bookcases and a picture window with another wonderful window seat with storage. The view from this room in to the garden is delightful. There is also a half bath on this floor with a Toto toilet. In the entry hallway of this floor there is a pier mirror with an upholstered seat, wainscoting, and decorative fretwork.
Garden Floor
The front room on the garden floor is set up for use as a family room. It could also be used as an additional bedroom. The rear of this floor is used as a large guest suite. It has a spacious bedroom, a large, adjacent bathroom and a home office that leads to the garden. There is a separate entry to this floor. It offers storage under the stoop and in built-in, modern wood cubbies in the vestibule.
3rd Floor
The master bedroom is enormous. It has room for a king-size bed. It has a beautiful original mantle and lovely plaster moldings. It leads directly in to an open dressing room in the center of this floor. There are two original stained glass windows that let in additional natural light from the hallway in to this room. Newer additions include a full-wall expanse of closets, room for dressers, and a conveniently located under-counter refrigerator and a stainless steel sink topped with Carrera marble. The second bedroom on this floor is spacious as well. It also has a lovely mantle. And there is a doorway that leads to an older, wooden deck above the extension below. The 3rd floor bath is large, luxurious and modern. The wall tile was hand-crafted by Fireclay. There is a deep tub with fittings for a shower as well, radiant heat beneath the flooring, and a large, modern vanity topped with a Carrera counter.
4th Floor
The top floor has two generously sized bedrooms, each with their own walk-in closet. There was an additional bedroom on this floor as well. It has been opened up and is used as a common study area. It is drenched in sunlight from a large skylight. It could easily be enclosed again should the new owners desire an additional private workspace or bedroom. There is a large, modern bathroom on this floor as well. It has a double sinks, stone countertop and a bathtub. There is also a laundry area on this floor with a second skylight.
Basement and Mechanicals
The basement has a finished laundry room, storage and mechanicals. There is central air conditioning in the upper two bedroom floors and a built-in air conditioner on the parlor floor. The garden level relies on window air conditioning units.
Parlor Floor
The parlor floor is the heart of the home. There is a lovely front living room with a gorgeous marble mantle, a comfy window seat in the triple bay window with storage below, and original pocket doors. It leads to a sitting room in the middle parlor. In the rear parlor there is a large, eat in kitchen. It has wooden cabinets with soap stone countertops and an enormous wall of original built-in china cabinetry and two pantry closets. Stainless steel appliances include a massive Professional Thermador oven with 6 burners and a double grill, matching range hood, and a Bosch dishwasher. A set of double glass doors off of the kitchen lead out to a deck. It has a built in dining area, a watering system set up for potted plants, and a staircase down to the rear garden.
There is also a beautifully designed home office in the rear extension on this floor. It has a wall of built in bookcases and a picture window with another wonderful window seat with storage. The view from this room in to the garden is delightful. There is also a half bath on this floor with a Toto toilet. In the entry hallway of this floor there is a pier mirror with an upholstered seat, wainscoting, and decorative fretwork.
Garden Floor
The front room on the garden floor is set up for use as a family room. It could also be used as an additional bedroom. The rear of this floor is used as a large guest suite. It has a spacious bedroom, a large, adjacent bathroom and a home office that leads to the garden. There is a separate entry to this floor. It offers storage under the stoop and in built-in, modern wood cubbies in the vestibule.
3rd Floor
The master bedroom is enormous. It has room for a king-size bed. It has a beautiful original mantle and lovely plaster moldings. It leads directly in to an open dressing room in the center of this floor. There are two original stained glass windows that let in additional natural light from the hallway in to this room. Newer additions include a full-wall expanse of closets, room for dressers, and a conveniently located under-counter refrigerator and a stainless steel sink topped with Carrera marble. The second bedroom on this floor is spacious as well. It also has a lovely mantle. And there is a doorway that leads to an older, wooden deck above the extension below. The 3rd floor bath is large, luxurious and modern. The wall tile was hand-crafted by Fireclay. There is a deep tub with fittings for a shower as well, radiant heat beneath the flooring, and a large, modern vanity topped with a Carrera counter.
4th Floor
The top floor has two generously sized bedrooms, each with their own walk-in closet. There was an additional bedroom on this floor as well. It has been opened up and is used as a common study area. It is drenched in sunlight from a large skylight. It could easily be enclosed again should the new owners desire an additional private workspace or bedroom. There is a large, modern bathroom on this floor as well. It has a double sinks, stone countertop and a bathtub. There is also a laundry area on this floor with a second skylight.
Basement and Mechanicals
The basement has a finished laundry room, storage and mechanicals. There is central air conditioning in the upper two bedroom floors and a built-in air conditioner on the parlor floor. The garden level relies on window air conditioning units.
Details
- Status:No Longer Available
- Type:Single Family
- ID:14725772
Learn about this property's history, neighborhood, taxes, schools and more.
 Marketproof building overview
Marketproof building overview
Amenities
Brownstoner Features
-
Top 10 Brooklyn Real Estate Listings: Park Slope Pads and a Pre-Civil War Home in DoBro
The real gem of the group was the most popular: a pre-Civil War home near the Manhattan Bridge that has managed to survive all the changes that have gone on in Brooklyn over the years.
Read More -
Brooklyn Real Estate Listings Six Months Later: One Sold, Three Get Price Chops
This week, we’re taking a look at four of our listings from half a year ago to see how they fared on the open market.
Read More
Location
Copyright © 2024 Brown Harris Stevens. All rights reserved. All information provided by the listing agent/broker is deemed reliable but is not guaranteed and should be independently verified.
3.5
BA
5 BD

