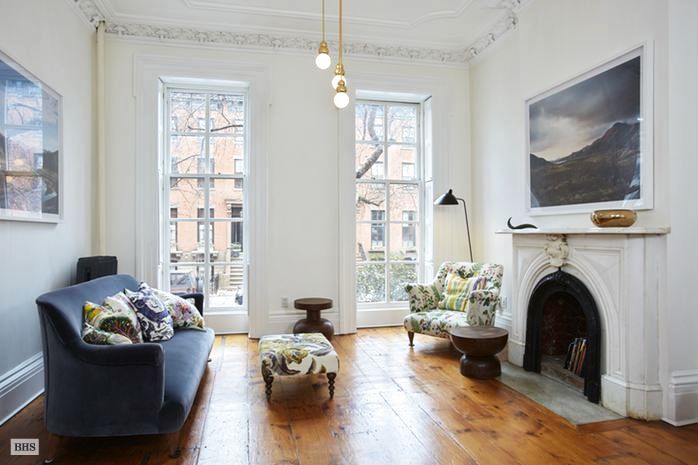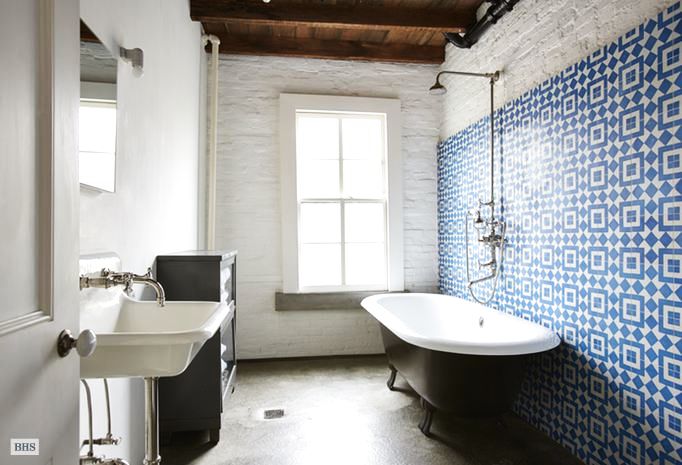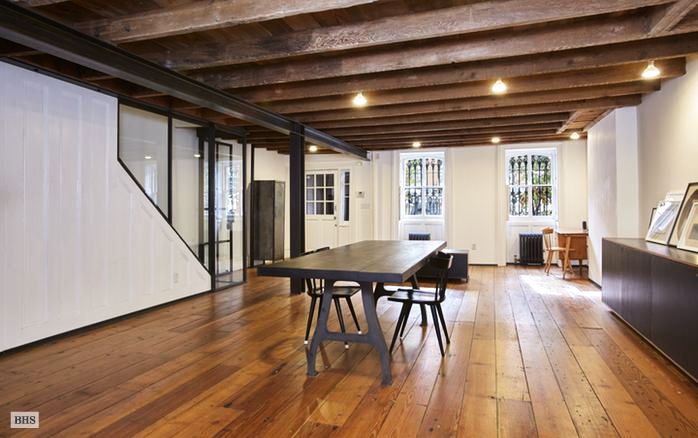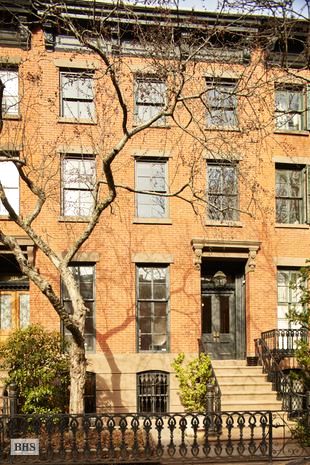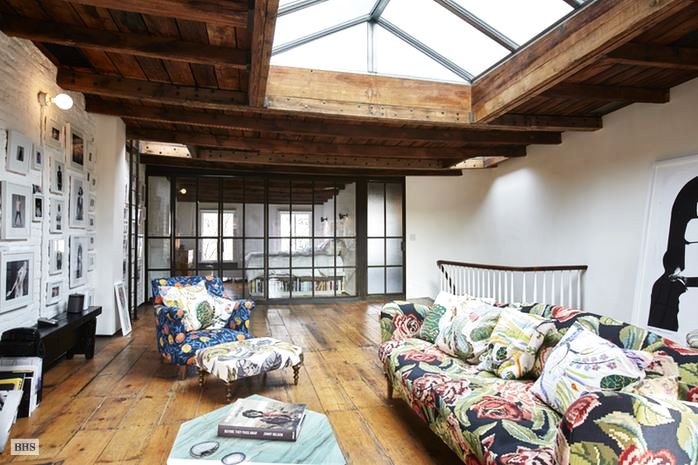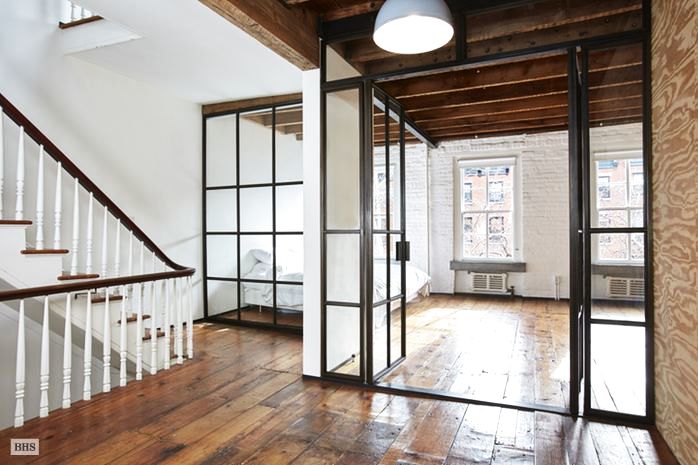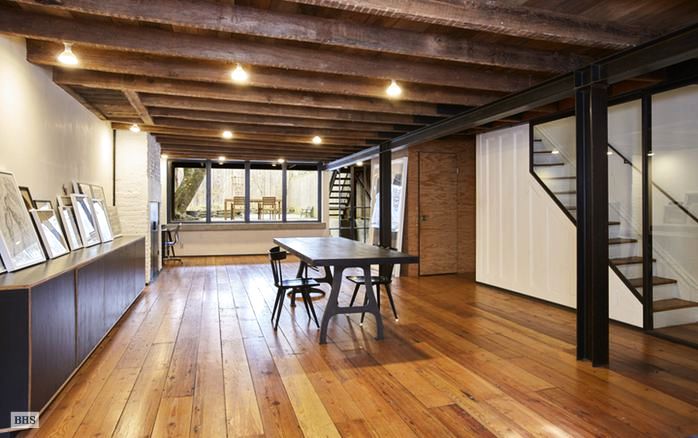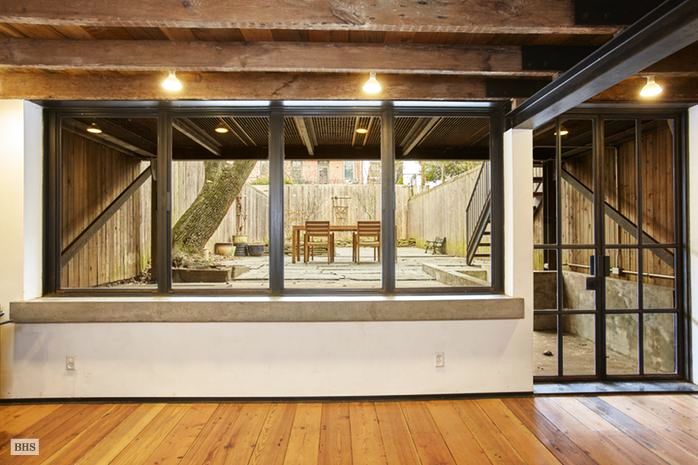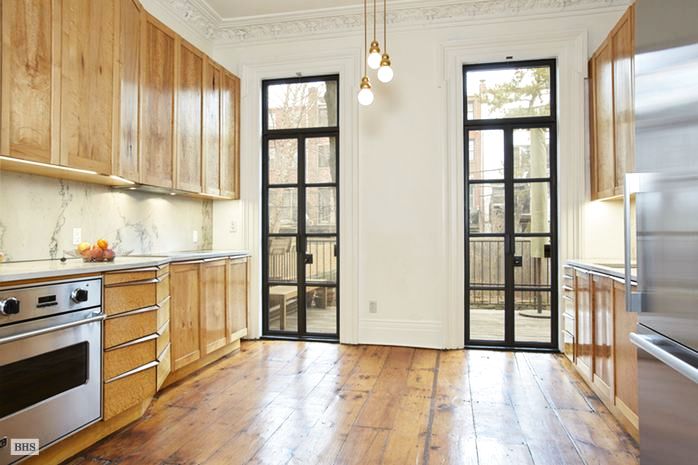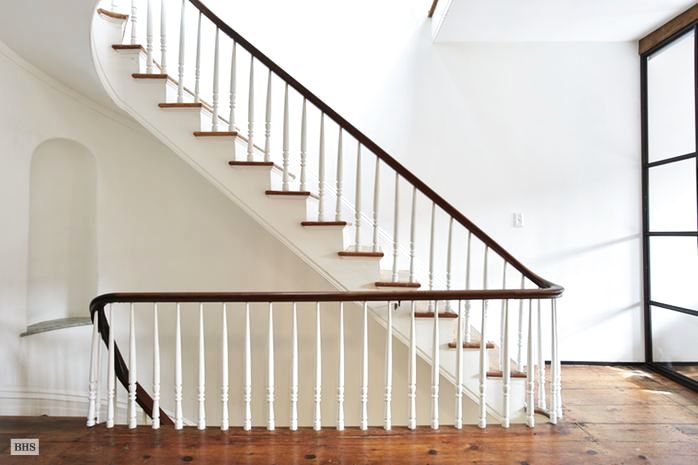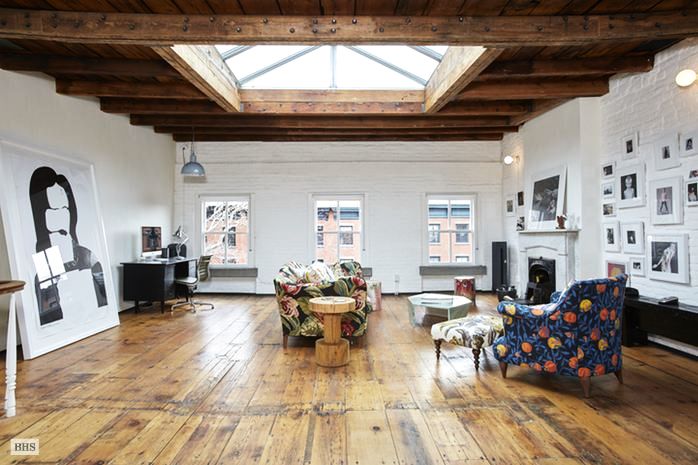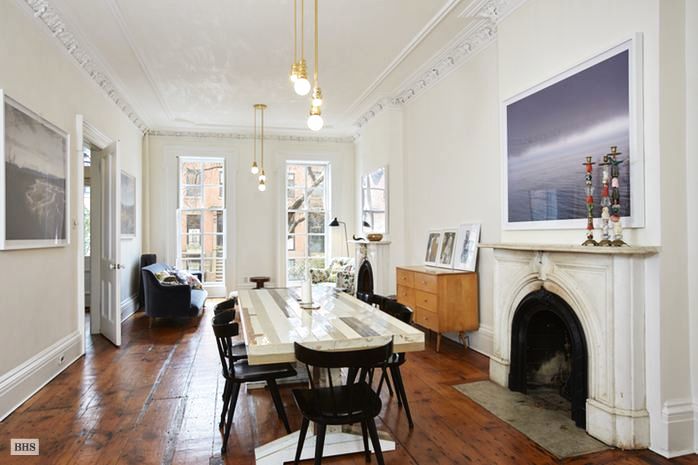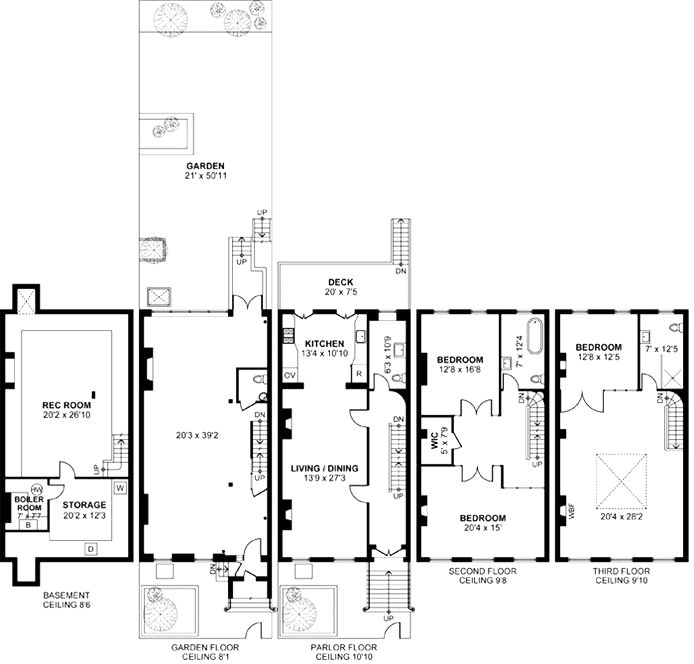Updated1/4/2017
Added3/1/2016
Added3/1/2016
Active
No Longer Available
About this Property
243 Dean Street is a very significant, single-family townhouse. It has recently undergone a complete gut-renovation resulting in luminous, loft-like interiors within an historic townhouse. It is comprised of 5 stories, including its beautifully finished basement, and measures 21' wide by 42' deep on a 100' deep lot. This home is a work of art with lovingly restored original, historic elements throughout including wide-plank, wood floors, exposed wood ceiling beams, pocket shutters, exposed and painted brick walls and a graceful curved staircase. The attention to detail throughout this home's renovation is astonishing. All of its plaster-work was refinished exquisitely. Walls, doors and windows of glass and steel were fabricated on site; many window sills were recast with polished concrete; and the cast iron radiators were all stripped and powder coated. All in all, it is an extremely elegant, modern home.
Visit link to watch VIDEO: https://www.youtube.com/watch?vEM5C7uQe8js
Parlor Floor
The parlor floor is grand with elaborate plaster moldings and walls. It has retained its original woodwork and has two decorative marble mantles. The triple parlor rooms flow between the open living and dining rooms, which open on to the rear kitchen. The kitchen is spacious with custom, bird's eye maple cabinetry, quartzite counters and back splash. The stainless steel appliances include a Miele 5-burner induction stove top, Viking oven, Miele dishwasher and a Miele integrated refrigerator. A dramatic set of custom-made, cast-iron and glass, double-doors lead out on to the 8' deep Ipe deck. Steps lead down to a well-designed garden. There is a large bluestone patio, lush, established planting beds, and a lovely ash tree. The parlor floor also has a large half bath. As with all of the bathrooms in the home, it has a re-glazed historic sink and all of the faucets and fixtures hail from Barber Wilson's iconic collection.
3rd Floor
The 3rd floor is equally dramatic. It has two large bedrooms. They are each enclosed behind walls and double-doors made of, custom-fabricated, glass and steel. This bring a continuous flow of light throughout the home. Both bedrooms share a bespoke, modern cedar-lined closet. There is also a gorgeous, large bathroom on this floor. It is a wet-room with burnished floors, a large, Waterworks cast-iron tub, Barber Wilson's faucets and shower head. A wall of gorgeous encaustic cement tile provides a pop of color.
4th Floor
The top floor is used as a luxurious master bedroom suite. It is a fabulous loft-like hideaway. An enormous skylight bathes this floor in light throughout the day. A Shaker wood-burning stove, dating from the 1850's, is tucked away in the original marble mantle. The master bedroom is outlined with a dramatic wall of glass and steel. The bathroom on this floor is also a wet room. A large span of glass encloses the shower and there is a wall of encaustic cement wall tiling.
Garden Floor
The garden floor is a massive open loft. It offers endless possibilities for fine living, entertaining, play and/or work space. A wall of newly fabricated steel and glass windows connects this floor seamlessly to the rear garden. The wonderful interplay of indoors and outdoors on this floor continues with an enormous concrete window sill that visually extends to the concrete patio outside. There is also a half bath on this floor.
Basement and other information
The basement is also impressive. There is an enormous loft-like room that is enhanced by its tall ceiling height and poured concrete flooring. Practical features include a large storage room that houses the washer/dryer, and an enclosed mechanical room. This home has all new plumbing, electric and mechanical systems. The roof received an application of new, external insulation as well as a new silver top coating.
Location
243 Dean Street is perfectly situated on one of Brooklyn's most beautiful blocks within Boerum Hill's protected landmark district.
Visit link to watch VIDEO: https://www.youtube.com/watch?vEM5C7uQe8js
Parlor Floor
The parlor floor is grand with elaborate plaster moldings and walls. It has retained its original woodwork and has two decorative marble mantles. The triple parlor rooms flow between the open living and dining rooms, which open on to the rear kitchen. The kitchen is spacious with custom, bird's eye maple cabinetry, quartzite counters and back splash. The stainless steel appliances include a Miele 5-burner induction stove top, Viking oven, Miele dishwasher and a Miele integrated refrigerator. A dramatic set of custom-made, cast-iron and glass, double-doors lead out on to the 8' deep Ipe deck. Steps lead down to a well-designed garden. There is a large bluestone patio, lush, established planting beds, and a lovely ash tree. The parlor floor also has a large half bath. As with all of the bathrooms in the home, it has a re-glazed historic sink and all of the faucets and fixtures hail from Barber Wilson's iconic collection.
3rd Floor
The 3rd floor is equally dramatic. It has two large bedrooms. They are each enclosed behind walls and double-doors made of, custom-fabricated, glass and steel. This bring a continuous flow of light throughout the home. Both bedrooms share a bespoke, modern cedar-lined closet. There is also a gorgeous, large bathroom on this floor. It is a wet-room with burnished floors, a large, Waterworks cast-iron tub, Barber Wilson's faucets and shower head. A wall of gorgeous encaustic cement tile provides a pop of color.
4th Floor
The top floor is used as a luxurious master bedroom suite. It is a fabulous loft-like hideaway. An enormous skylight bathes this floor in light throughout the day. A Shaker wood-burning stove, dating from the 1850's, is tucked away in the original marble mantle. The master bedroom is outlined with a dramatic wall of glass and steel. The bathroom on this floor is also a wet room. A large span of glass encloses the shower and there is a wall of encaustic cement wall tiling.
Garden Floor
The garden floor is a massive open loft. It offers endless possibilities for fine living, entertaining, play and/or work space. A wall of newly fabricated steel and glass windows connects this floor seamlessly to the rear garden. The wonderful interplay of indoors and outdoors on this floor continues with an enormous concrete window sill that visually extends to the concrete patio outside. There is also a half bath on this floor.
Basement and other information
The basement is also impressive. There is an enormous loft-like room that is enhanced by its tall ceiling height and poured concrete flooring. Practical features include a large storage room that houses the washer/dryer, and an enclosed mechanical room. This home has all new plumbing, electric and mechanical systems. The roof received an application of new, external insulation as well as a new silver top coating.
Location
243 Dean Street is perfectly situated on one of Brooklyn's most beautiful blocks within Boerum Hill's protected landmark district.
Details
- Status:No Longer Available
- Size:4000 Sq Ft
- Type:Single Family
- ID:14381790
Learn about this property's history, neighborhood, taxes, schools and more.
 Marketproof building overview
Marketproof building overview
Brownstoner Features
-
Brooklyn Real Estate Listings Six Months Later: All Sold
This week we’re looking back at four listings we featured six months ago to see how they fared. All of the properties have sold.
Read More
Location
Copyright © 2024 Brown Harris Stevens. All rights reserved. All information provided by the listing agent/broker is deemed reliable but is not guaranteed and should be independently verified.
2
BA
4 BD

