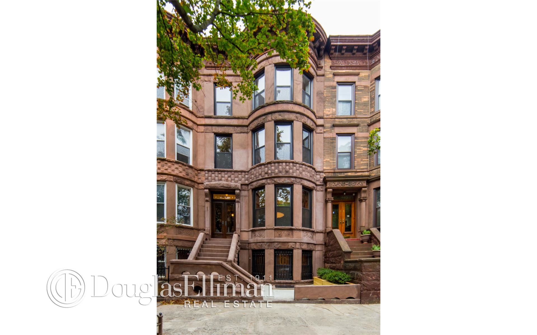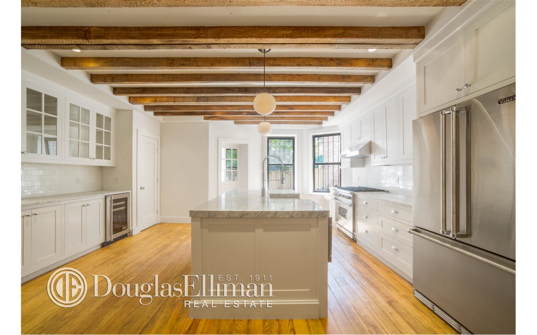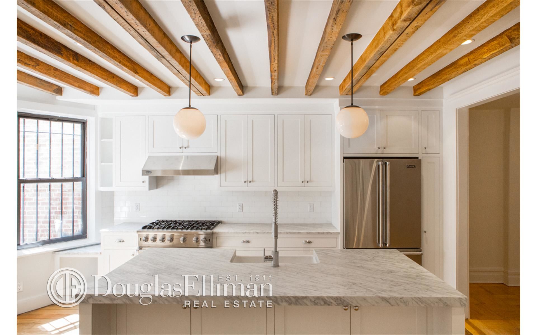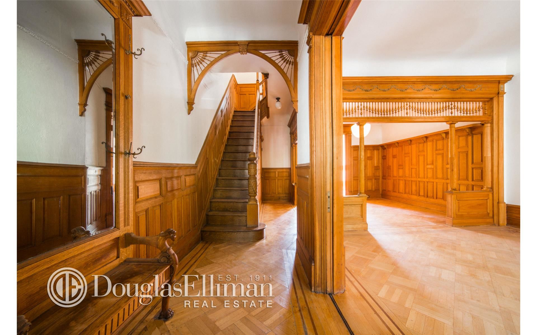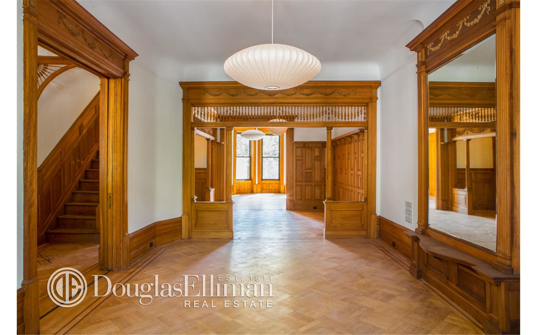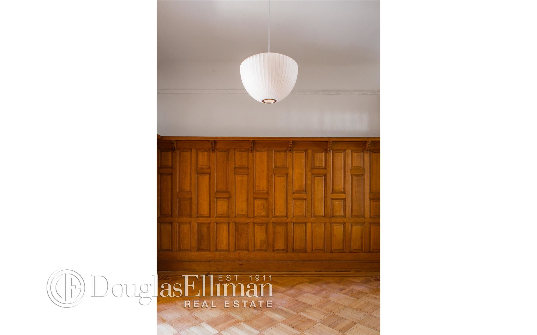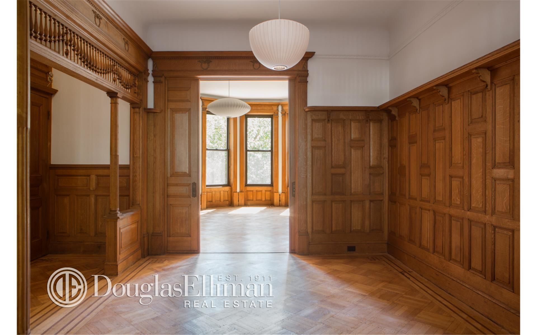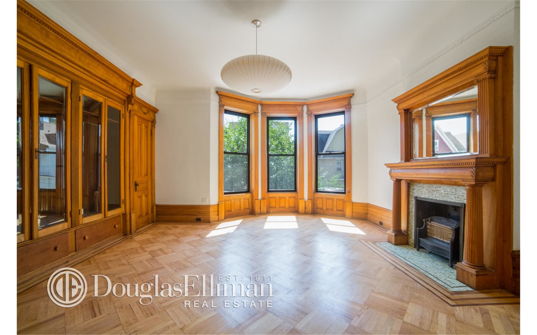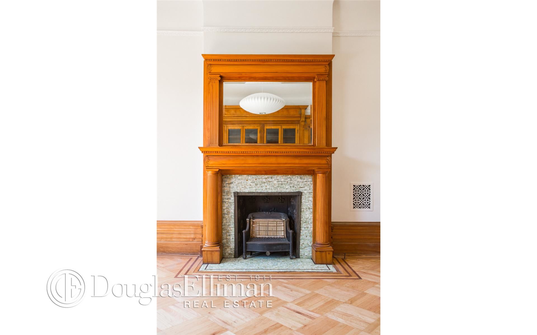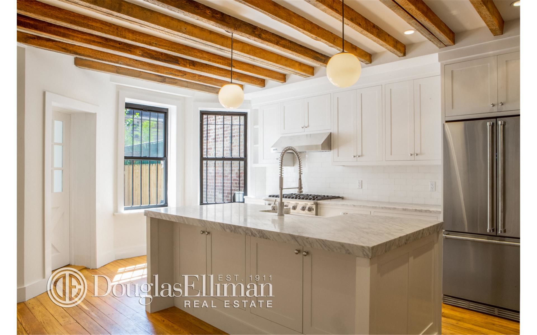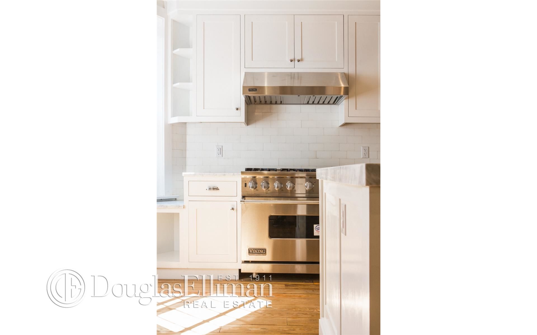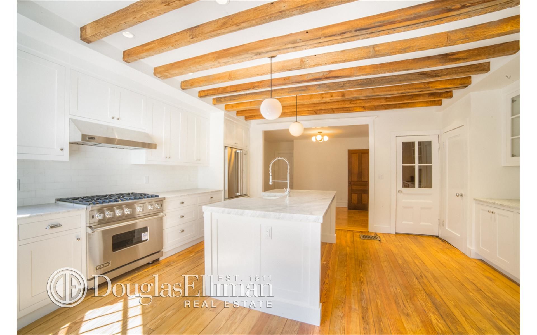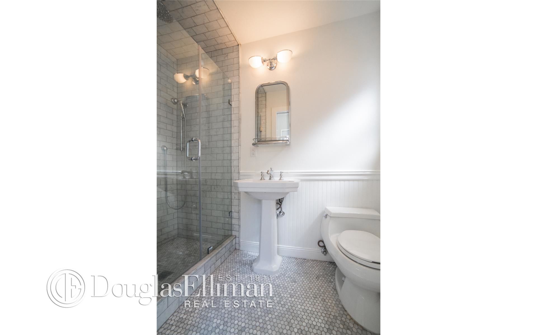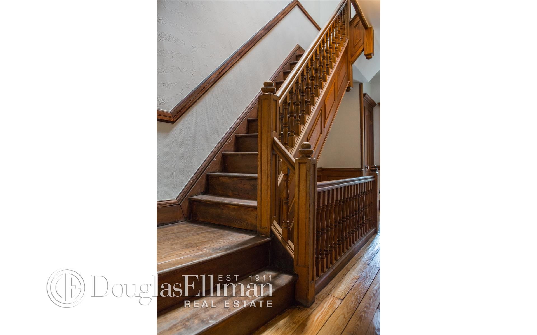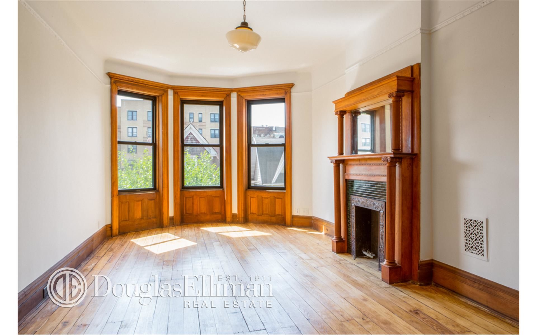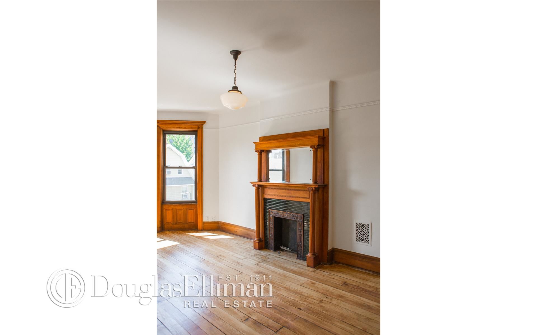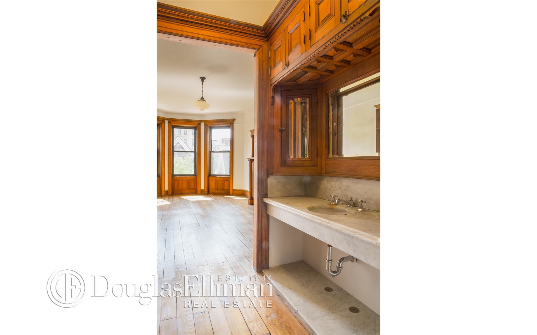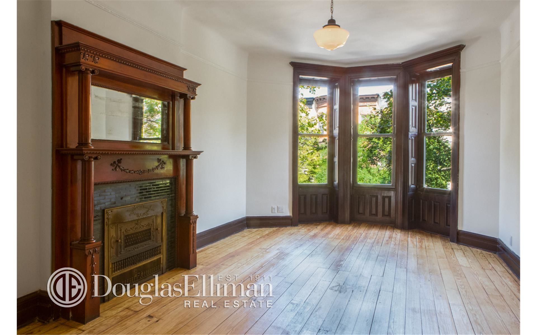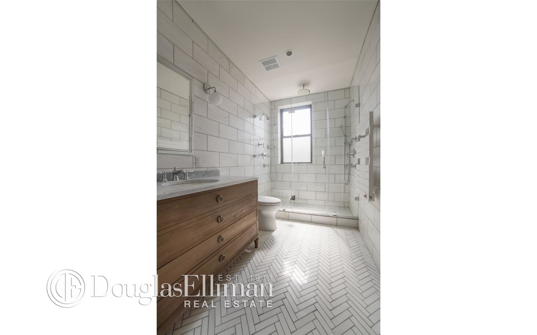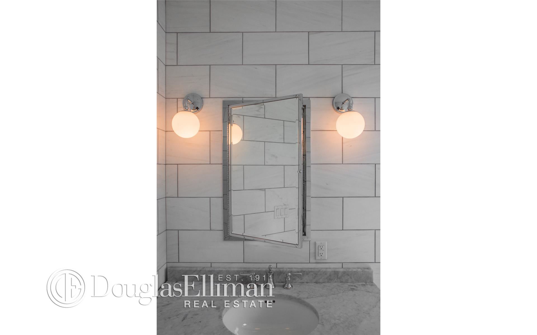Updated1/5/2017
Added9/6/2016
Added9/6/2016
About this Property
68 Rutland Road is a grand four story, single family brownstone on one of the most coveted blocks in Prospect Lefferts Gardens. Designed by prolific Brooklyn townhouse architect Robert Dixon in the late 19th century, this landmark home is exceptionally preserved and is considered a classic example of high Romanesque Revival style. At 20' wide by 50' deep with front and rear bay windows on all floors, 5+ bedrooms, and multiple family rooms, this home offers a rare scale with over 4000 square feet plus a cellar. <br><br>This home greets you with a Queen Anne stoop that leads to the completely preserved and restored, truly museum quality triple parlor floor with both north and south facing bay windows. This floor is brimming with incredible original woodwork including pier mirrors, 6' wainscoting, mantle, parquet floors, two sets of pocket doors, and pocket shutters. This floor will be the entertaining space you've always dreamed about. <br><br>Below the parlor floor, you will find a gorgeous chef's kitchen overlooking the garden. This all new massive kitchen is a showpiece with custom shaker inset cabinetry, beamed ceiling, large pull-up island with a farm sink, 2 honed Carrera marble counters, reclaimed 100+ year old subway tile backsplash, and a full Viking appliance package, including wine fridge. There is also a lovely dining alcove that opens directly to the kitchen. The sumptuously detailed paneled front garden room will make an ideal formal dining room and can easily accommodate a 16 seat table. Off the kitchen there is a large, tiled mudroom leading to the garden with a secondary utility sink and a full marble bathroom. The south facing garden is shaded by a mature tree and will make a lovely oasis. <br><br>The floor directly above the parlor floor contains the stunning south facing master suite which overlooks the garden and includes all original restored woodwork details and a decorative mantle. The master suite continues with a perfectly intact pass-through hallway of immaculate woodwork with twin en-suite original marble vanities with sinks, built-in cupboards and dressers. The vanity area leads through a pocket door to a second oversized room with bay windows, original woodwork and decorative mantle, which could be used as an additional bedroom or oversized nursery, or for the true master suite experience, as a dressing room, lounge or study. The magnificently appointed master bath features floor to ceiling Bianco Dolomiti marble, a gorgeous hardwood vanity, heated towel rack, and a huge, windowed, double stall shower for two with body sprays, twin shower heads and handheld showers and a central rain head. If that isn't enough, this floor also contains an additional room which could be a smaller bedroom, dressing room, nursery, or study. <br><br>The top floor has three additional bedrooms, beautiful windowed bathroom with oversized whirlpool air-bath soaking tub, huge laundry room with full size side-by-side washer and dryer, marble folding table, huge original early 20th century cast-iron double sink, and an auxiliary beverage center. The two large bedrooms on this floor also each have their own en-suite original marble sink vanities. <br><br>68 Rutland Road has intact original detail that has been restored to a level that is nearly impossible to find elsewhere in brownstone Brooklyn. The six original mantles, original hardwood floors throughout, wainscoting, lincrusta, totally intact staircase, and nearly all the original door hardware, have all been painstakingly preserved by the current owner. Blending seamlessly with that rich history, the kitchen, baths, all electrical, plumbing, plumbing fixtures, and windows have been replaced to exceed the demands of today's luxury Brooklyn buyer. <br><br>Located on arguably the best block in Prospect Lefferts Gardens, your new home is in a neighborhood once referred to by the NY Times as "Brooklyn's best kept secret? but which has emerged in recent years as one
Details
- Status:No Longer Available
- Size:4056 Sq Ft
- Type:Townhouse
- ID:2506848
- Tax:$ 519
Learn about this property's history, neighborhood, taxes, schools and more.
 Marketproof building overview
Marketproof building overview
Amenities
Brownstoner Features
-
Top 10 Real Estate Listings: The Search for Space in Brooklyn and Manhattan
This week our readers put space at a premium: Whole houses and three-bedroom apartments made up our top listings.
Read More
Location
Copyright © 2024 Douglas Elliman. All rights reserved. All information provided by the listing agent/broker is deemed reliable but is not guaranteed and should be independently verified.
Tax:$519
3
BA
6 BD

