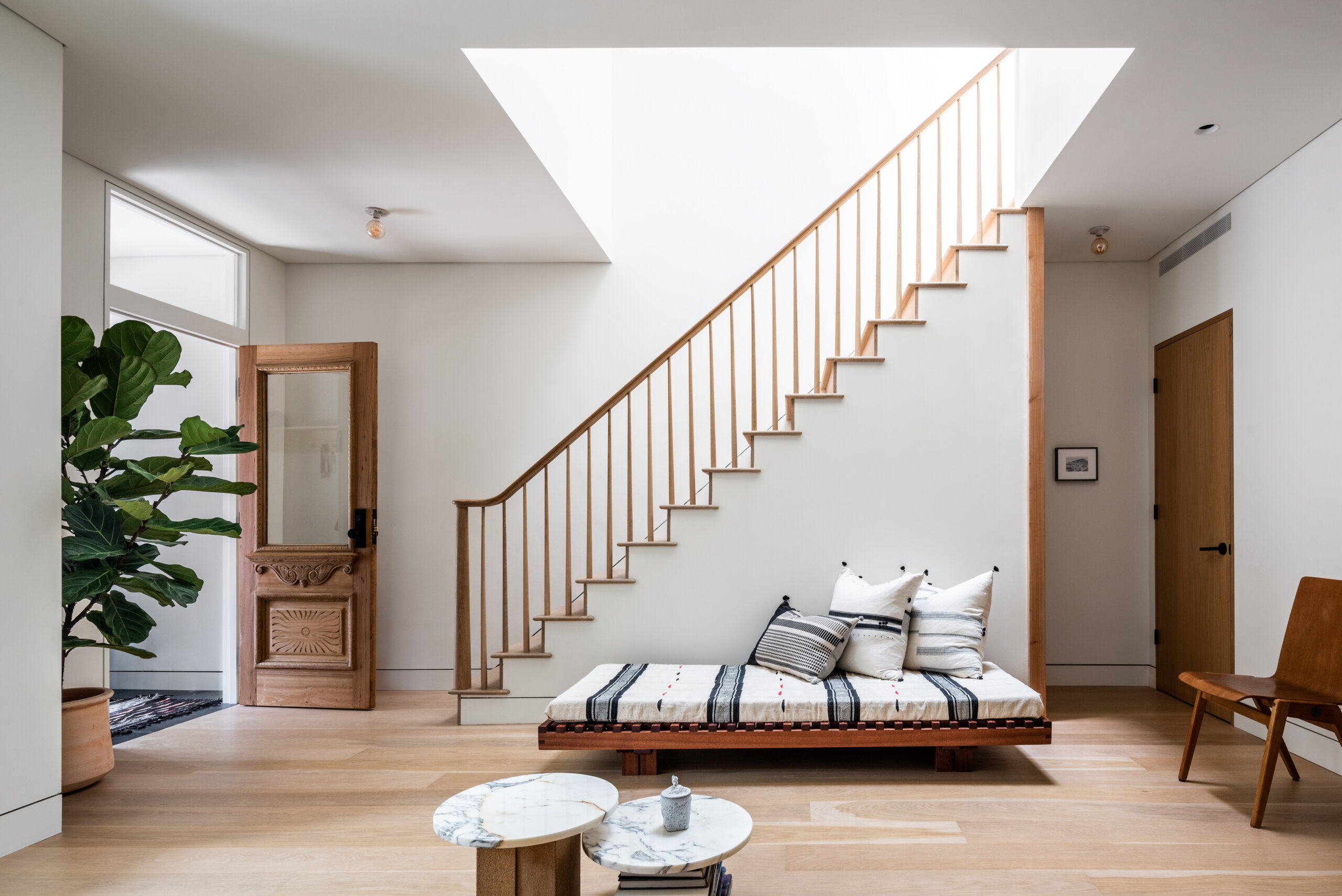The Story Behind the Reno at 47 Park Place
Scaffolding just came down at 47 Park Place, the site of a modern facade renovation in Park Slope. Stuart Basseches of Biproduct Architecture shared lots of details about the process, which started back in 2007. Basseches has mostly worked on residential interiors in Brooklyn and Manhattan, and helped with the interior for Prospect Heights restaurant R+D….

Scaffolding just came down at 47 Park Place, the site of a modern facade renovation in Park Slope. Stuart Basseches of Biproduct Architecture shared lots of details about the process, which started back in 2007. Basseches has mostly worked on residential interiors in Brooklyn and Manhattan, and helped with the interior for Prospect Heights restaurant R+D. His clients at 47 Park Place planned for a complete renovation of the home, but after the recession they scaled back and decided only to upgrade the facade of the building. The new facade is made of Siberian Larch, a sustainably harvested wood picked for its outdoor weathering characteristics. It was sealed to retain its color, although the seal will require reapplication every 10 years. Stuart noted, “The use of the wood screen is a departure from the neighboring orange brick and brownstone facades, but I feel that the natural coloration of the wood is in fact in character with those other elements. The scale and horizontality of the wood screen also feels at home with those other materials, in my opinion.” He said the point of the modern wood facade was not to stick out but rather to respond to the existing conditions of the house while respecting the scale and vernacular of the street. The front yard work is the final step of the renovation and it should wrap at the end of January. Click through to read about the renovation process, in Stuart’s words, as well as see pictures of the home before it was altered.
Although the original lot was comprised of two properties, both one-story warehouse structures (see next image), the newer structure had no historical remnants of that time. The site was also oversized in width, and the original structure bridged two different building setbacks, creating a stepping of the plan of the facade.
Without either historical precedent or the archeology of the old buildings to work from, we still wanted to save what we could of the existing brick piers, which we did, though they were in bad shape and required structural repair. Once we removed the modern face brick, we inserted large windows into the old structure (in approximately the same positions as the previous windows) to retain the airy quality of the second floor main residence.
Next, we attached the new outer facade (in the same location as the older facade, by the way) to the waterproofed brick layer of building by deploying a wood screen which reduces the exposure of the new windows so they’re more in scale with the buildings on either side. The overlap of the wood screen with the windows also creates sun shading (the facade faces south).
Here’s what Stuart had to say about the original facade: “The owners were keen on a face lift since the existing facade was a poor ’80s (we think) version of dark glazed brick with odd arched windows. They are also quite energy conscious, and though they had upgraded the roof (bringing it up to a good insulation value) before we met, the facade was a leaky mess.”
The tax photo.












Good art, ultra avant-garde