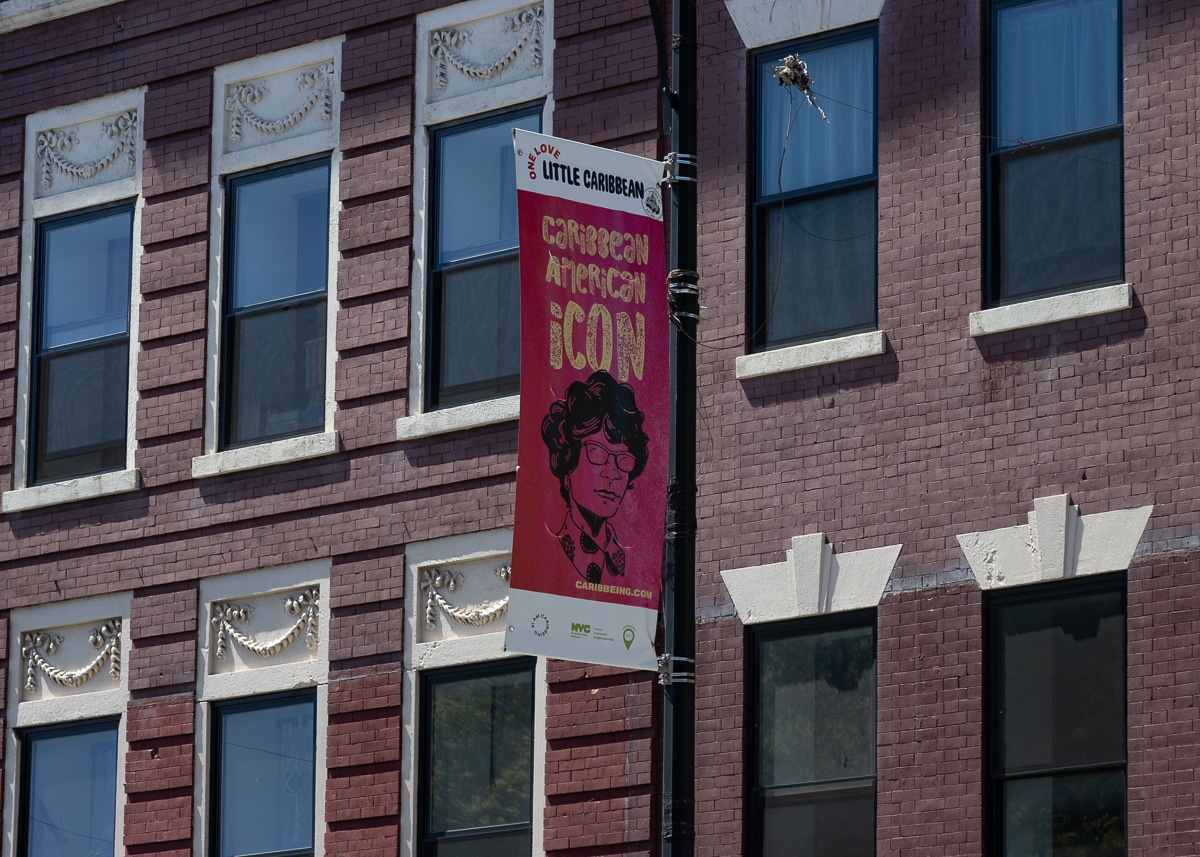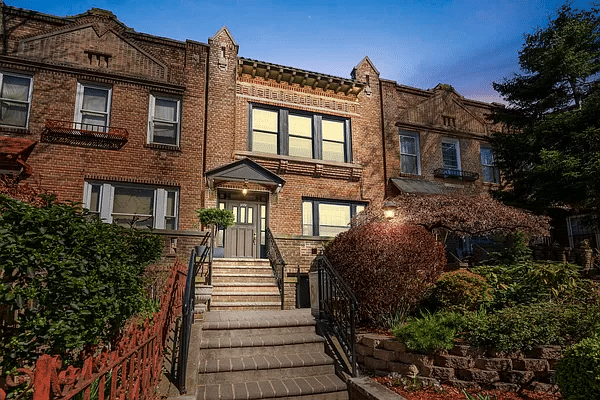The Insider: Green Agenda in Carroll Gardens
The Insider is Brownstoner’s weekly look at the state of interior design and renovation in the borough of Brooklyn. It’s written by Cara Greenberg, a design journalist who blogs at casaCARA: Old Houses for Fun & Profit. Find The Insider here every Thursday at 11:30AM. THIS c.1900 ROW HOUSE is about as green as…

The Insider is Brownstoner’s weekly look at the state of interior design and renovation in the borough of Brooklyn. It’s written by Cara Greenberg, a design journalist who blogs at casaCARA: Old Houses for Fun & Profit. Find The Insider here every Thursday at 11:30AM.
THIS c.1900 ROW HOUSE is about as green as you can get without being LEED-certified. “Our clients had a very strong green agenda, but a normal budget,” says Jeff Sherman of the DUMBO architecture firm Delson or Sherman, which took on the job of converting a three-unit house that had had the same owner for 50 years into a single-family residence for a couple with two kids.
“LEED certification winds up being a surprisingly expensive process,” Sherman explains, citing the paperwork involved in documenting sources and the required follow-up inspections. Instead, Sherman and his partner Perla Delson, who are accredited to do LEED projects, strove for maximum impact at minimum cost. The result is a project that still has “strong green credentials,” as Sherman puts it. The contractor was the Brooklyn-based Square Indigo.
The 20’x44′ four-story building is chock full of sustainable strategies, including radiant heat flooring, solar water heating, spray foam insulation, a high-efficiency boiler, and a whole-house fan (a rainwater collection system and photovoltaic panels are yet to be implemented). Daylight is maximized by enormous skylights, as well as the replacement of one-third of the back wall with expanses of glass. Materials were re-purposed whenever possible, even the little ‘Juliet’ balconies at the rear of the house, which are segments of the original fire escape.
Now sleek and utterly modern, the house had some old doors, mantels, pressed tin, and bathroom fixtures, all of which were salvaged, though not for use in this project. “The owners worked Craigslist and Build It Green to make sure any possible thing that could be used by somebody, was,” Sherman says. “The house was picked clean by the time we started.”
Photos: Seong Kwon
Much more after the jump.
Delson or Sherman built out the living room wall and recessed niches for a bookshelf and a fireplace and wood storage area, the last two lined with soapstone. The wall itself is ‘parged,’ a non-flammable concrete that is troweled on. The wood floors are prefinished engineered FSC-certified walnut flooring from Mountain Lumber. The triple-glazed tilt and turn windows are from the German company Bieber. The etched-glass front door has a peephole of glass left clear. The sofa and settee are 1980s Knoll designs.
The block of cabinets with the refrigerator and wall oven stops short of the ceiling. “We wanted the whole floor to feel like a single space,” Sherman says. Uplights are imbedded in the top.
A chalkboard wall hides a large pantry closet, a coat closet, a powder room, and some appliances (including a freezer), their doors invisibly integrated into the chalkboard surface.
The master bedroom, on the second floor, is separated from the master bath, below, by a panel of translucent laminated glass (opposite the window wall).
The floor and the vanity top are both slate.
An enormous skylight over the playroom in the middle of the top floor funnels light down the staircase to the floors below. A bank of grills that draw off hot air are tucked into the skylight. The children’s bedrooms, on either side of the playroom, have pocket doors that slide open to make the entire floor one big play space. The floor is plywood, painted with low V.O.C. paint.
The vanity in the children’s bath is inexpensive prefinished maple veneer plywood, with a Corian top. The top four inches were sandblasted off the mirror, with lights hidden behind. There’s also a slot of skylight above.
Ladders were removed from the existing fire escape to create small balconies off the back wall (fire escapes are not required on houses with fewer than three units). The big windows are a combination of fixed and operable panes.
Steps at the rear of the backyard are concrete with wood planks on top. The steps, walk, fence, and patio are made of ipe, a Brazilian hardwood. The homeowners were hands-on when it came to landscaping, creating raised beds for vegetables and flowers. The fig tree in the middle is a relic of the house’s previous incarnation.
To catch up with previous installments of The Insider, go right here.




















LOVE this house!!! It would be my dream house.
I think its amusing how someone has to apologize for a fantastic thoughtful modern reno.
LOVE this house!!! It would be my dream house.
I think its amusing how someone has to apologize for a fantastic thoughtful modern reno.
sorry about the way this thread evolved. I was merely stating my opinions, which I believe I’m entitled to. I do not like the renovation. I think the front parlor looks like a waiting room at a fancy clinic and I hate those windows in historic houses, but to each their own.
I have been jousting verbally with Dave for years now. I have never known him to be as obnoxious as on this thread. It may be due to the fact he is retiring or, that he has some disorder that allows him to be perfectly charming and chatty most days and then suddenly turn into this oxygen consuming bully monster.
This is a blog about houses, not a fight to the bitter end with an acquaintance. I am very troubled by the way this thread played out.
I sense a very strong anti-preservation feeling here, as I often do, but today it seemed particularly vicious and mean-spirited. For no reason that I could discern. It is troubling.
On my peeking-into-windows strolls around the nabe (thank you all so much for not having closed curtains, blinds or shutters on the parlor floor) I am seeing more and more of this sleek, modern, recessed lighting, gut job eco-friendly look. Personal taste time: I don’t like the single pane window look from the outside–can really wreck the look of a row of historic houses. The number of total-gut-job renovations (simultaneously turning multi-apartment buildings back into one-family ones) within a few blocks has me floored–where are all these rich people coming from?
Dave,
There you go again, sucking all the oxygen out of the room.
you are off your meds today. And I am not letting you off the hook for your ridiculous, egomaniacal diatribes.
.
Dave,
There you go again, sucking all the oxygen out of the room.
you are off your meds today. And I am not letting you off the hook for your ridiculous, egomaniacal diatribes.
.
Dave, do you really need me to point out that you are not one to judge others about nasty and condescending comments?
You, my friend, are the world champion of incredibly nasty and extremely condescending comments. Your whole 1% act for instance.
So can it.
are you recovered now Dave?
Why the off-the-wall personal attacks against me today?
Honestly, you sound like a crazy person.
I certainly do know about those windows. Those are the units that are used on the passive aggressive houses. They are ten thou each. look it up.