The Insider: Architects Combine Two Apartments to Make One Spacious Loft in Brooklyn Heights
Architects at Studio Modh merged two apartments in a former warehouse, honoring the building’s history while modernizing.

A couple with two children, who had been short of space in a smallish two-bedroom apartment in the landmark Eagle Warehouse building in the Fulton Ferry area, were lucky enough to buy the studio unit next door when it came on the market.
“They jumped on that opportunity,” said architect Philip Ryan of Crown Heights-based Studio Modh, who combined the two apartments into one loft-like space totaling 2,000 square feet.
“The connection was relatively straightforward,” said Ryan, principal of the three-person firm he founded in 2013 after working for the well-known Manhattan architects Tod Williams and Billie Tsien. After removing the wall that separated the two apartments, “we took down the majority of walls in both apartments to make a large living space in the center.”
Studio Modh (the word is Gaelic for “method”) put the new entry in the newly purchased apartment, which had its existing kitchen removed. The family’s kitchen was left in its original location, as were the bathrooms.
Three bedrooms line one side of the apartment, with most of the rest given over to an expansive open area for eating, working, playing and entertaining. The entrance to the old apartment, plus a former study, became the new master bedroom, the original master bedroom (“one large, kind of wasteful space,” the architect said) two children’s rooms.
Though the Brooklyn Bridge is visible from some of the windows, the apartment’s design “is not so much about the view,” Ryan said. Because of the size of the space and the size and depth of the windows, “we would have had to shove the living room into a corner of the apartment” to capture it.
“Having that limitation was freeing in some ways,” he said. “Not needing to be preoccupied with the idea of the view allowed us to create a more central, grander space that’s about light and scale.”
The new design makes use of wood from dismantled water towers and emphasizes the cast-iron columns that were formerly “buried in walls.” “These old buildings have tremendous character imbedded in them,” Ryan said. “Finding a way to create intelligent modern design while at the same time relying on the heft and history of the existing building is what architects do.”
N.P. Classic Construction Corp. was the general contractor, with custom millwork by Brooklyn-based Glenn Paul Smith.
A long bench in the entry hall was made with white cedar salvaged from water towers taken down at Brooklyn’s Industry City.
To the left is a guest bath, utility room and coat closet.
The architects used a dark tint to disguise the fact that the floors — a combination of existing and new — are a mix of maple, walnut and oak strips.
A simple screen of vertical slats serves as a space divider between the entry hall and an area with a long work table. Both screen and table were made of the same reclaimed water-tower wood.
The cast-iron columns that had been hidden in walls were exposed and fire-treated with intumescent paint.
The kitchen is straight-up IKEA from a prior renovation.
Incisions in the ceiling where the columns are “are meant to show the moment of tension between the modern intervention and the bones of the building,” Ryan said.
The ceiling is pulled back at the edges to create a soffit around the perimeter of the loft. LED uplights softly illuminate the ceiling.
The spare modern furnishings belonged to the homeowners. The chandelier is from the NYC-based design studio Pelle.
In the bedrooms, the architects plastered the ceilings to minimize the ‘popcorn’ effect, and used strong Farrow & Ball colors to enliven the tall, white spaces.
The redone master bath has gray porcelain wall tile from Nemo Tile on both wall and floor. The sink is from Italian manufacturer Catalano; the graphic black fixtures are from Dornbracht.
LED strip lights from Sonneman highlight the Robern medicine cabinets.
[Photos by Devon Banks]
Check out the new ‘The Insider’ mini-site: brownstoner.com/the-insider
The Insider is Brownstoner’s weekly in-depth look at a notable interior design/renovation project, by design journalist Cara Greenberg. Find it here every Thursday morning. Got a project to propose for The Insider? Contact Cara at caramia447 [at] gmail [dot] com.
Related Stories
- The Insider: Brownstoner’s in-Depth Look at Notable Interior Design and Renovation Projects
- The Insider: Architect Rethinks NoHo Loft to Bring on Light, Openness, Efficiency
- The Insider: Williamsburg Loft Gets Glass-Walled Mezzanine and Wall of Books












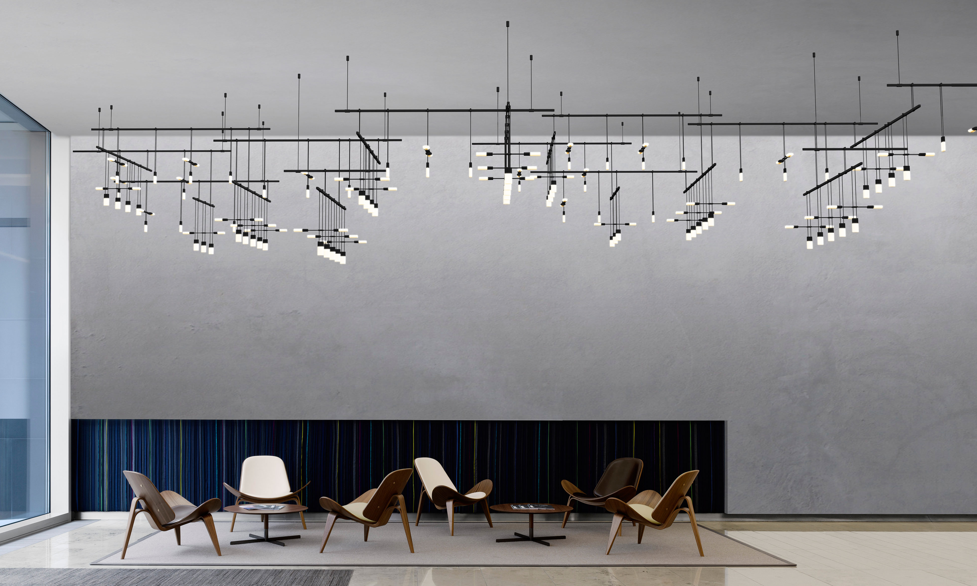
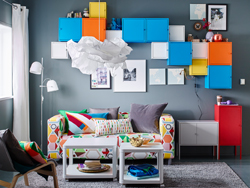
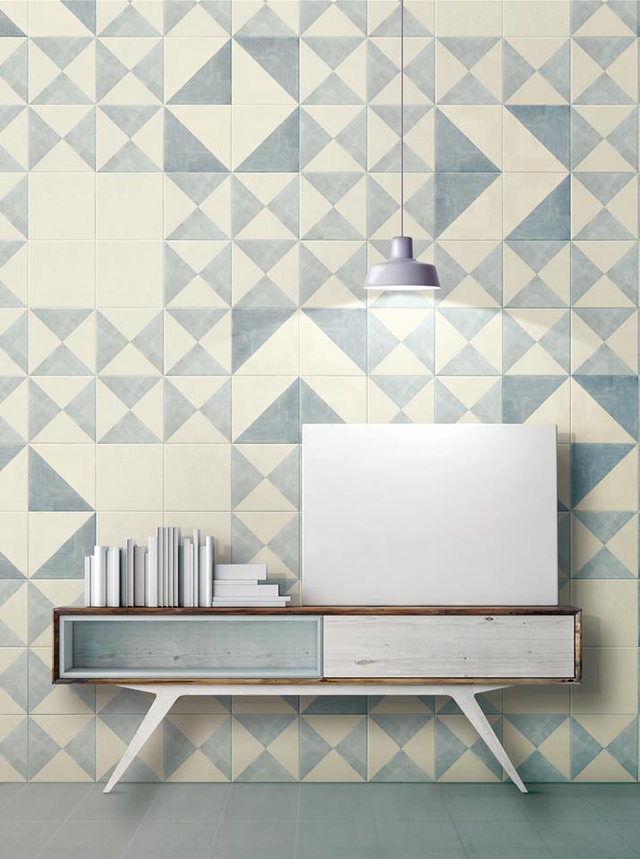
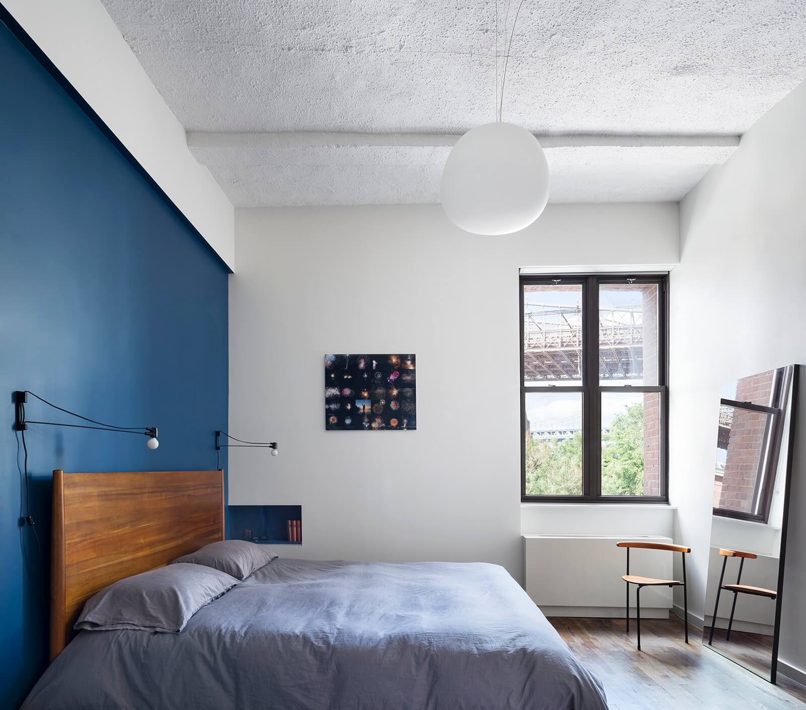
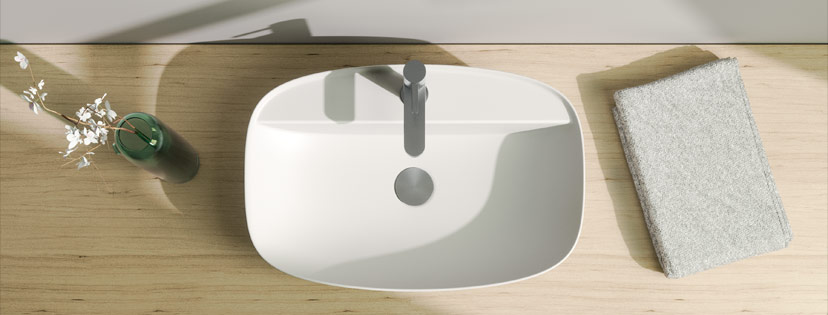
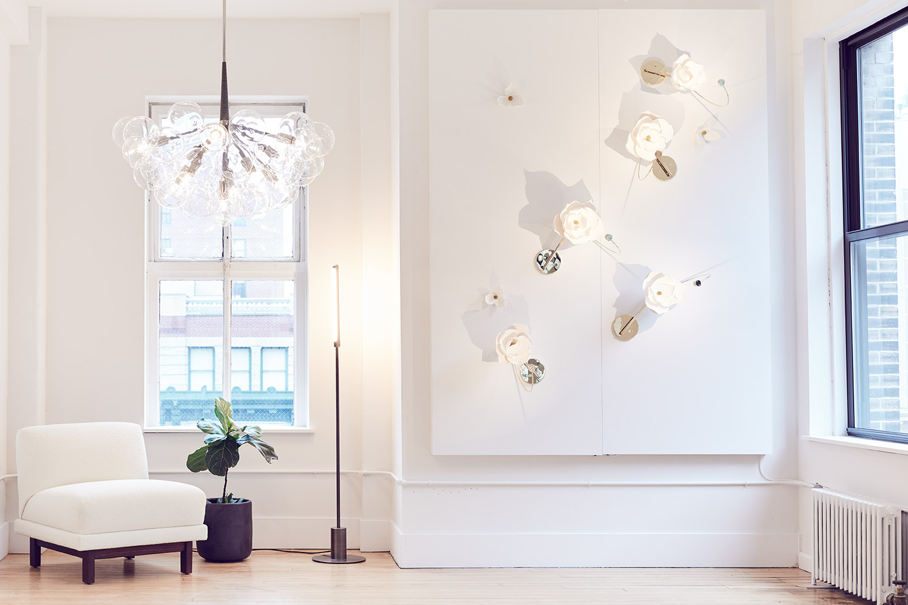
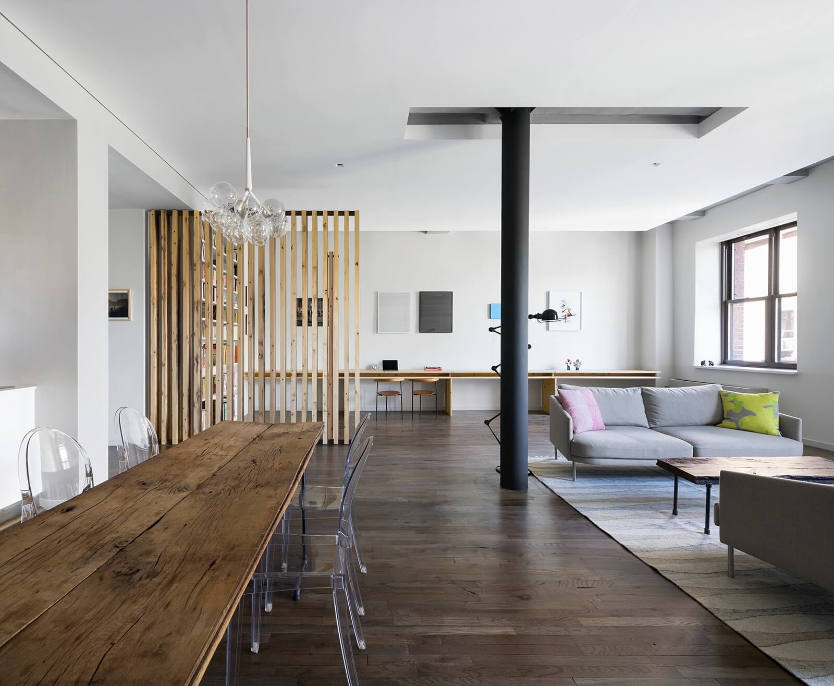

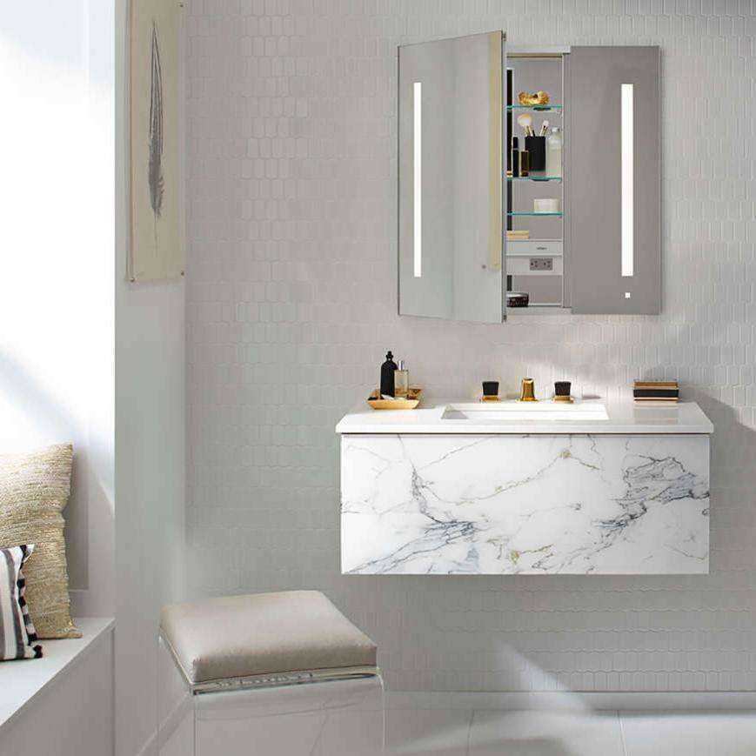









What's Your Take? Leave a Comment