The Insider: Architect's Brooklyn Heights Studio Packs Graphic Punch
Living in 540 square feet has taught Rajiv Fernandez to live “efficiently and sustainably.”

When Rajiv Fernandez bought an L-shaped corner studio in a Brooklyn Heights prewar co-op, the kitchen was closed off from the living room by a solid, though non-load-bearing, wall. Taking it down was a “no-brainer,” said Fernandez, a freelance architect who recently launched a children’s brand, Lil’ Icon, that produces books and art with positive messaging and bright graphics.
When that wall came down, the space instantly looked expansive and airy, with south and east-facing windows admitting abundant light.
Fernandez did a thoroughgoing remodel, entirely revamping the kitchen and bathroom and inserting unobtrusive storage under windows and elsewhere.
Living in 540 square feet, Fernandez said, “has taught me to live efficiently and sustainably.”
He edited down his belongings to a relative minimum and kept furnishings clean-lined and simple. “I like a white-box gallery aesthetic, with mid-century modern furniture, a neutral palette accented with natural materials like stone or wood, and pops of color in art and plants,” said Fernandez, an Iowa native with a degree in civil engineering from Iowa State and an M.Arch from Columbia.
The bed is in an alcove off the living room. At first, Fernandez intended to put a translucent sliding door there, but then decided it wasn’t necessary. He doesn’t miss having a partition. “You have to design for the 50 weeks of the year you’re by yourself,” said Fernandez of solo living, “not the two weeks you have guests.”
A low-slung sofa from BoConcept, a rug and coffee table from IKEA and a pair of wood armchairs that belonged to the architect’s grandparents furnish the un-fussy living area. A credenza from Organic Modernism is shown in the photo at top.
The slender Otis light fixture is from One Forty Three.
Fernandez entirely remodeled the galley kitchen, creating a sleek space with cabinets painted Midnight Oil by Benjamin Moore, a marble backsplash and a fridge hidden behind oak cabinetry.
There’s a dishwasher drawer underneath the sink. “I used the smallest appliances I could find to maximize counter space,” the architect said.
Adjacent to the kitchen, Fernandez turned a closet into a bar.
The IKEA bed has storage beneath. The wood armchair in the background is a refinished street find.
There were two awkward column box-outs in the bedroom, along the wall at left. Fernandez took the opportunity to put a door between them and create a linen closet there.
The bathroom layout stayed the same, but Fernandez raised the ceiling, replaced the fixtures, and went all out all with penny round tiles.
[Photos by Michel Arnaud]
Check out the ‘The Insider’ mini-site: brownstoner.com/the-insider
The Insider is Brownstoner’s weekly in-depth look at a notable interior design/renovation project, by design journalist Cara Greenberg. Find it here every Thursday morning. Got a project to propose for The Insider? Contact Cara at caramia447 [at] gmail [dot] com.
Related Stories
- The Insider: Brownstoner’s in-Depth Look at Notable Interior Design and Renovation Projects
- The Insider: Built-ins Maximize Small Live/Work Space for Architect Couple
- The Insider: Young Designer’s Dumbo Digs Showcase Work of Local Artists










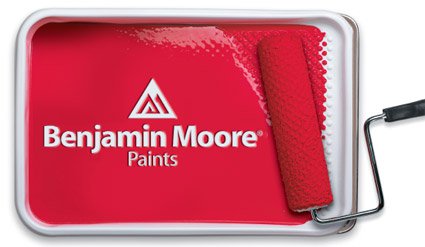
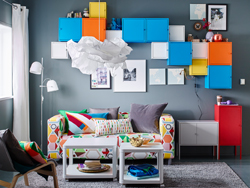
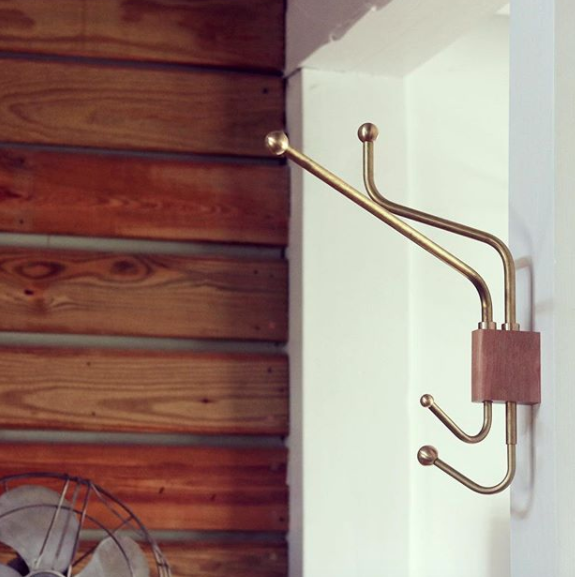
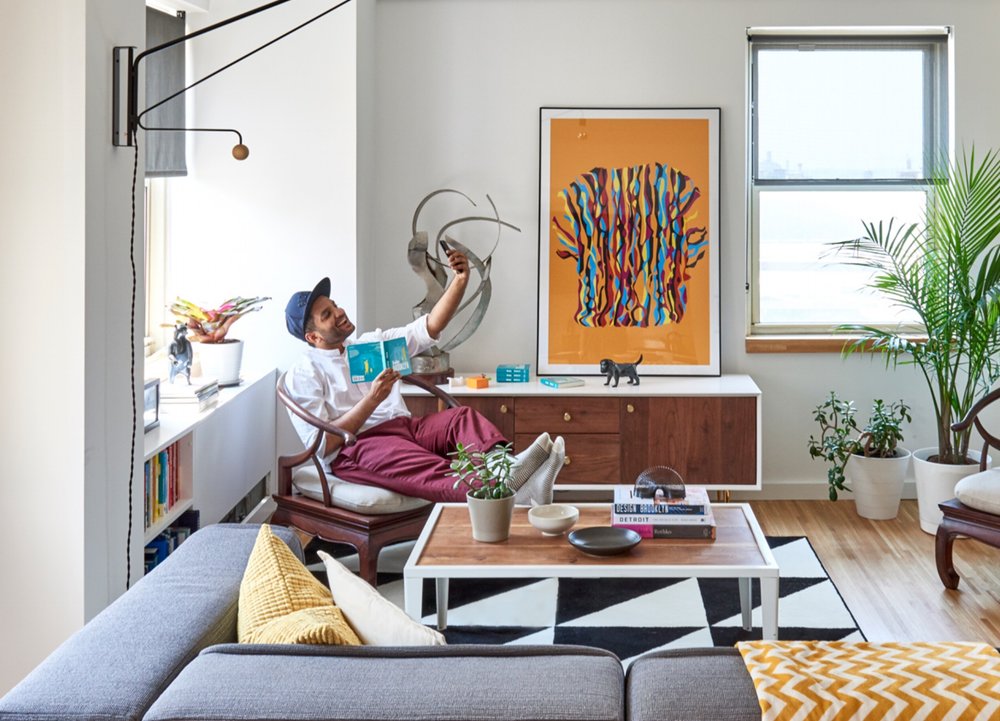
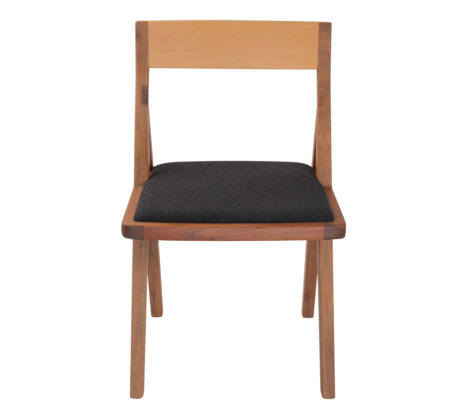








What's Your Take? Leave a Comment