The Insider: Wide-Ranging Townhouse Reno in Park Slope Updates Space, Preserves Character
The renovation of this turn-of-the-century limestone in the Park Slope Historic District was a major undertaking, to be sure, but still something short of a gut.

Photo by Mikiko Kikuyama
The renovation of this turn-of-the-century limestone in the Park Slope Historic District was a major undertaking, to be sure, but still something short of a gut.
The four-story, 19-by-42-foot house, previously used as a one-family, was “tired, but not decrepit by any stretch” said architect Jeff Etelamaki of Gowanus-based Etelamaki Architecture. Etelamaki was hired by the new owners, a couple with young children, to convert the dwelling to an owner triplex with a garden rental. “It was solid system-wise, as well as structurally,” he said.
That said, the scope of the work was sweeping. Etelamaki created an all-new kitchen to harmonize with the house’s existing woodwork (the original kitchen on the garden level now belongs to the rental); opened up the back wall on the parlor floor to create a link from the kitchen to a new steel deck; removed the original stair from the parlor to the garden floor, tucking a new powder room in the space; added two-and-a-half new baths; put in central air; and refinished the original floors and all the other woodwork.
It was the extensive mahogany and white oak moldings and other wood detail, simpler and more rectilinear than the earlier High Victorian style found throughout the neighborhood, and in a fine state of preservation, that gave the project its aesthetic underpinning, the architect said. “The approach was to be respectful of the original detail, so existing moldings were retained, reused and restored, and new finishes, light fixtures and so on were chosen to complement the character and warmth of the wood.”
The contractor was Attillio Developers Corp., with additional custom cabinetry by Brooklyn-based woodworker Jozef Koppelman.
Every bit of the house’s original woodwork, including mahogany moldings in the front parlor and white oak wainscoting, stair rails, and doors elsewhere in the house, was stripped, sanded and refinished.
The two different woods nevertheless had a similar tone, which was enhanced with shellac. “We didn’t stain anything,” Etelamaki said. “Regular shellac gave it warmth without darkening it too much.”
Floor tile in the front hall is Dandelion by Marrakech Design. The bench and coatrack were designed by the architect.
The dining room chandelier, a bold red touch in an otherwise neutral scheme, is by David Weeks.
The new fitted kitchen of quarter-sawn teak, fabricated by Henrybuilt, was intended to closely match the tone of the original woodwork. The countertops and backsplash, of Madro Perola quartzite, were made by Brooklyn’s SMC Stone.
Two windows were combined, their moldings salvaged and reconfigured, to create a large new opening in the back wall. The Fleetwood manufactured window system has a single sliding panel in the center, fixed panels on either side.
A West Elm chandelier and Harry Bertoia wire stools from Design Within Reach complement the simple lines of the original fireplace surround.
Burgundy stair carpet from Chelsea Floors introduces a bit of subtle color.
Savoy Bronze penny tile from Ann Sacks covers both walls and ceiling of the powder room under the stairs. The Alape sink and Davinci faucet are from AF Supply.
A bathroom in the rear corner of the second floor was relocated to the center, with access from both the family room at the back of the house and the master bedroom at the front.
A limestone vanity top from SMC Stone sits on a vanity crafted by Jozef Koppelman. Floor and wall tiles came from Ann Sacks.
Existing doors and moldings were salvaged for reuse as sliding doors on either side of the bathroom, as well as for storage within the bathroom.
In the closed position, the sliding doors reveal a full-length mirror on the master bedroom side and a panel of patterned Flavor Paper wallpaper on the family room side.
[Photos by Mikiko Kikuyama]
The Insider is Brownstoner’s weekly in-depth look at a notable interior design/renovation project, by design journalist Cara Greenberg. Find it here every Thursday morning.
Got a project to propose for The Insider? Contact Cara at caramia447 [at] gmail [dot] com.
Related Stories
The Insider: A Quick, Cost-Conscious Townhouse Reno in Park Slope
The Insider: South Slope Home Goes Bold Outside and Bright Within
The Insider: Ditmas Park Charmer Gets Gentle Renovation with Scandinavian Touch
Businesses Mentioned Above
Email tips@brownstoner.com with further comments, questions or tips. Follow Brownstoner on Twitter and Instagram, and like us on Facebook.













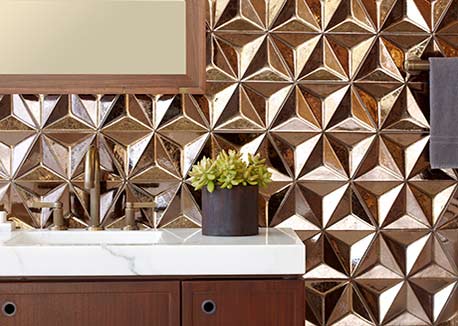

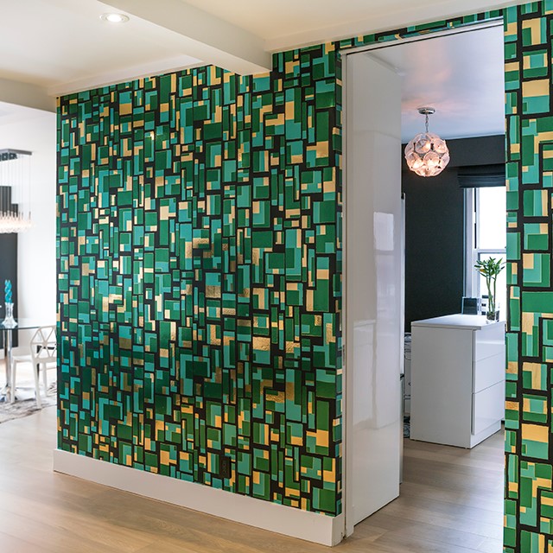

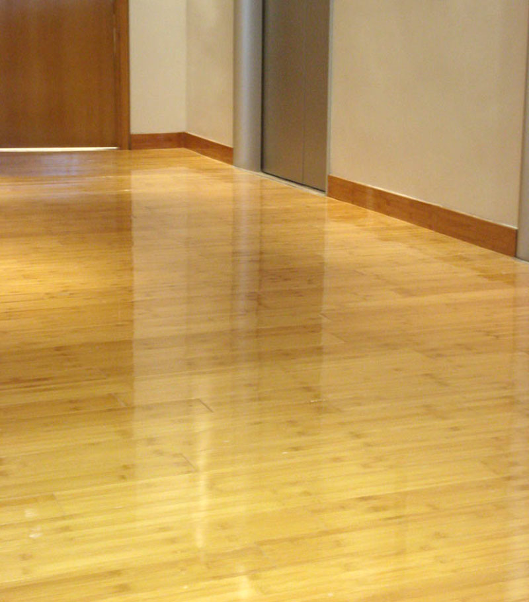
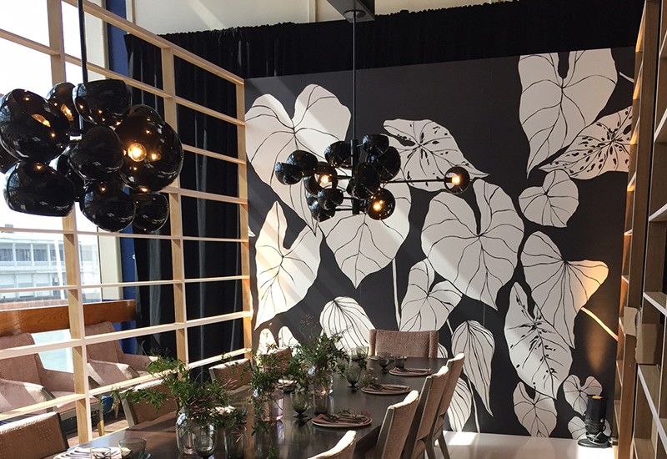
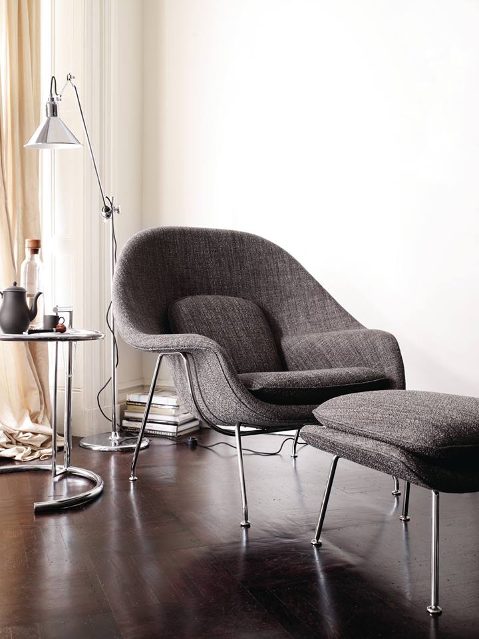
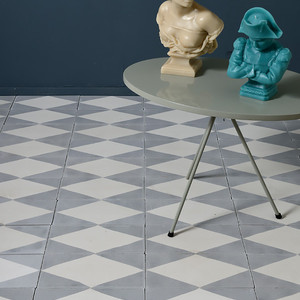

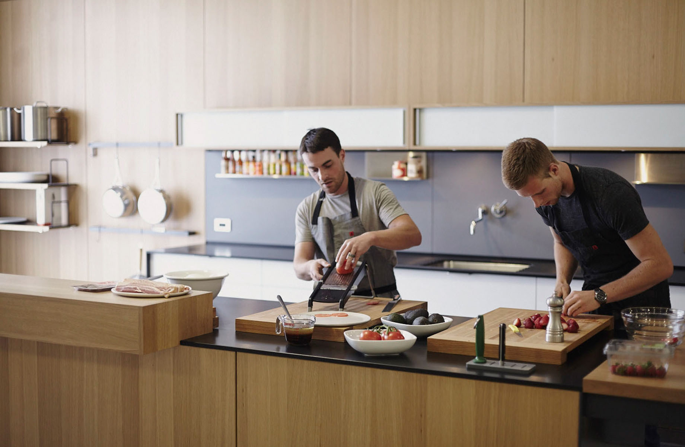
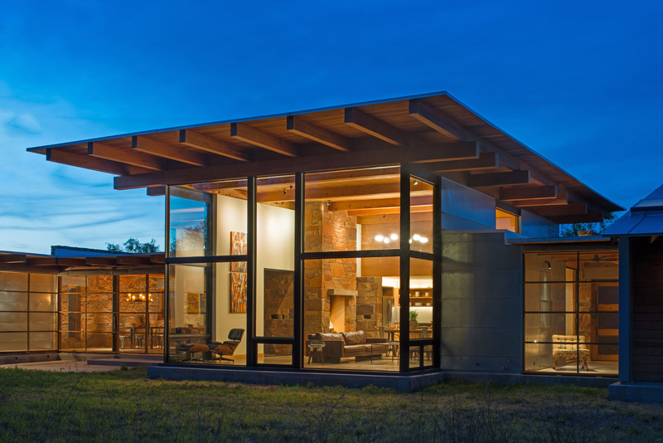
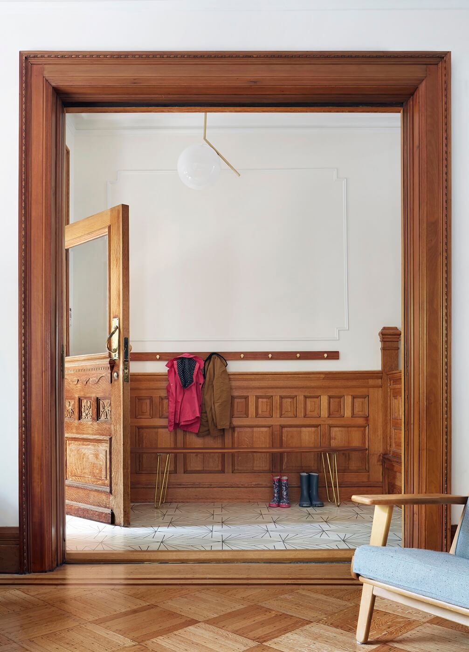
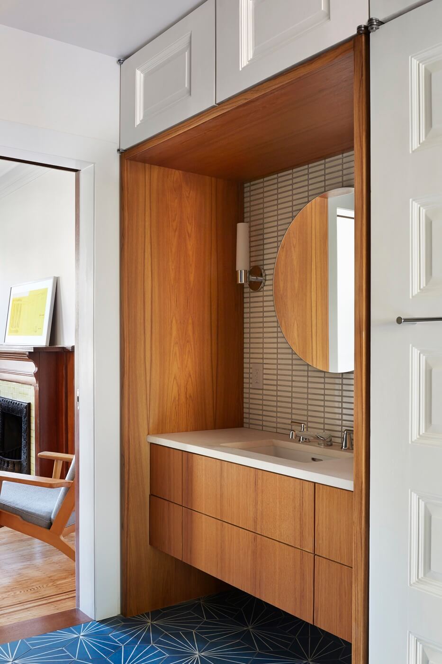
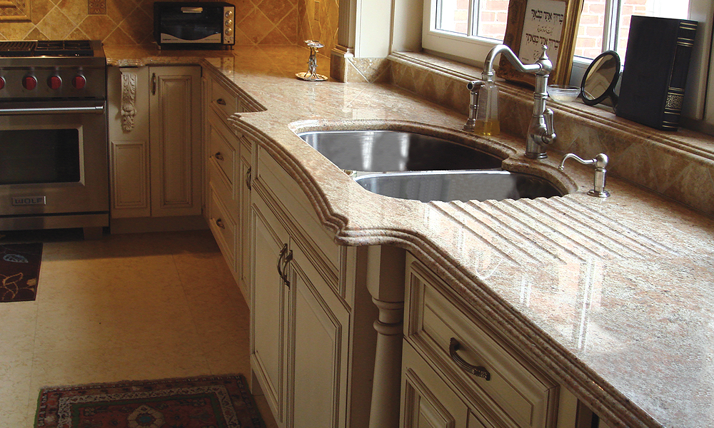
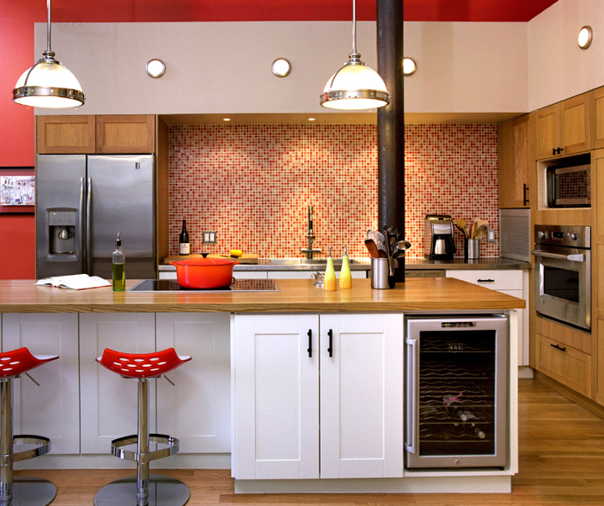


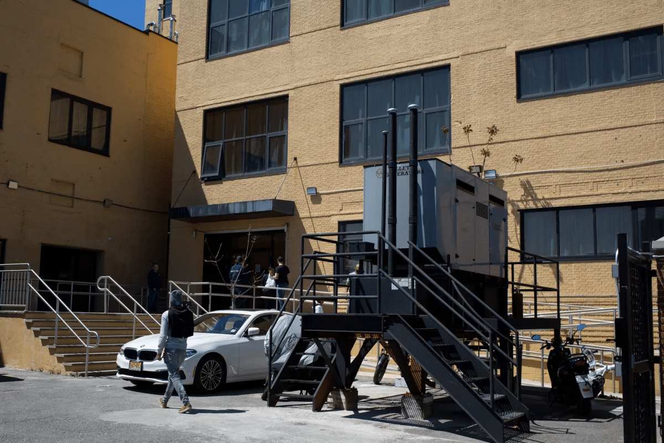





What's Your Take? Leave a Comment