The Insider: Landmarked Greenpoint Row House Gains Cornice, Loses Asbestos and Flooding
The owners of a historic Greenpoint row house were so frustrated by myriad problems, they were ready to sell.

The owners of this three-story, 25-by-44-foot row house in the Greenpoint Historic District were so frustrated, they were ready to sell. “The house was filled with problems,” said Jeff Sherman, a partner with Perla Delson in Dumbo-based Delson or Sherman Architects, who convinced the owners to renovate instead.
Among the worst of the problems were the front facade, which was covered in asbestos and vinyl siding, and the fact that the cellar flooded seasonally. “The sewer system in that neighborhood is undersized for the storm water load,” Sherman explained. “The drains would erupt and the cellar would flood with sewage. They tried over the years to fix this repeatedly,” to no avail, until Delson or Sherman came up with a solution.
“We used gravity for us instead of against us,” Sherman said. Before waste exits the house, it is pumped up to the garden floor from the cellar, then flows back down to the cellar again to exit the building through the sewer line.
“This elevated waste line is a higher hurdle that sewer back-ups have to overcome to reach the interior of the house,” Sherman explained.
Besides the newly bone-dry cellar, now used for wine storage and recreation, the building has a new wood facade that nods to the house’s past.
The house was built around 1872, according to the designation report, and at one point had a storefront below and apartments above. Landmarks approved the architects’ design for a bank of translucent windows on the ground floor front, with a clear transom across the top.
A new polychrome cornice at the top of the building duplicates the one shown in the 1940s tax photo.
Inside, Delson or Sherman cut a big hole in the second floor to create a double height space over the centrally located kitchen. “The square footage they gave up was dark space in the middle of the house,” Sherman said. “What they gained was a light-filled house and a level of spatial excitement, because suddenly you have floors that interrelate with each other. It’s much more dynamic than a traditional flat-stack row house.”
Tom Chris Contracting Corp. was the GC.
The house’s period-perfect polychrome cornice at the top was fabricated by Architectural Fiberglass in Copaigue, N.Y. Also new are faithful replicas of the original windows, casings and clapboards.
The translucent windows on the ground floor provide complete privacy as well as illumination to the dining room at the front of the house.
There is new fumed oak flooring throughout the house.
The dramatic open kitchen gains illumination from a skylight on the roof. The light penetrates down through the building via a structural glass floor from IBP Glass Block in the closet of the master bedroom above.
The spectacular hanging cast-glass light fixture is from Bocci.
White-lacquered custom cabinetry with flush inset doors is set off by the subtle coloration of Luce de Luna stone from New York Stone, used for countertops with a waterfall edge.
The farmhouse sink is from Kohler, the red-knobbed range from Wolf and the range hood from BlueStar.
Interior designer Kiki Dennis was the creative force behind the furnishings.
In a masterstroke of repurposing, the architects used old joists from demolition elsewhere in the house, wire-brushed and polyurethaned, to make open-riser treads for a new staircase.
A catwalk-style hallway on the floor above provides a bird’s-eye-view of the kitchen.
A sliding barn door saves space in the master bedroom.
The Tulip soaking tub in the master bath, from Wetstyle, is inside a wet room with a steam shower. The ceiling is gabled so steam runs along the side wall instead of dripping straight down. The window is entirely cased in marble.
The marble mantel in the library is not original to the house, and the gas fireplace was newly created for the room.
The original newel post and balusters remain on this level, where the architects fit a cozy reading nook onto the landing.
The new roof deck has flooring made of expanded steel palettes, with lighting underneath. “At night the whole thing glows,” Sherman said.
The back wall on the ground floor, with new steel windows, is a brand new opening, with a small deck off the living room made of concrete planks.
An existing fire escape was removed (except for one small balcony), and the house sprinklered.
The now-dry cellar, with its brick walls and original Victorian column, has become a TV room and wet bar, with room for wine storage.
[Photos by Nikolas Koenig]
Check out the new ‘The Insider’ mini-site: brownstoner.com/the-insider
The Insider is Brownstoner’s weekly in-depth look at a notable interior design/renovation project, by design journalist Cara Greenberg. Find it here every Thursday morning. Got a project to propose for The Insider? Contact Cara at caramia447 [at] gmail [dot] com.
Related Stories

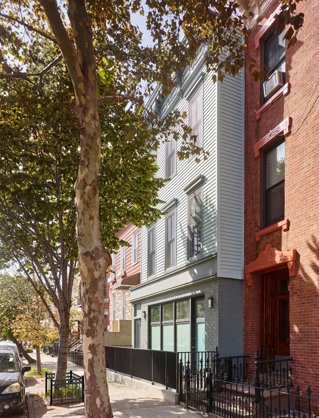
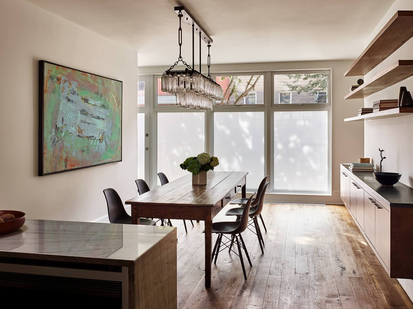
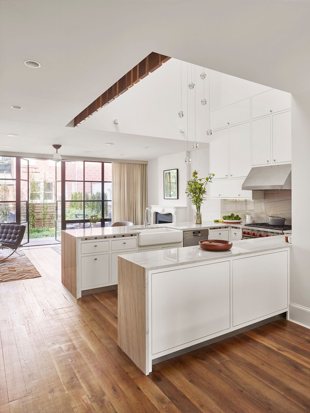
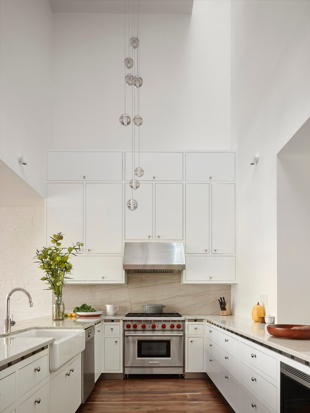
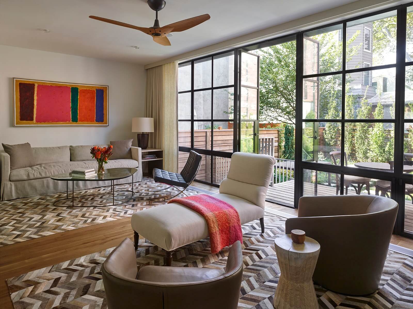
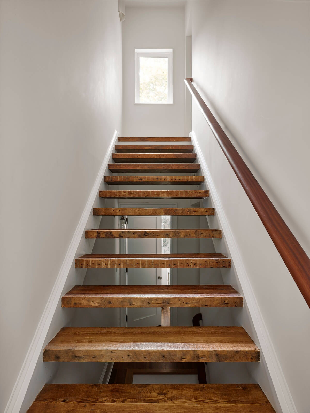
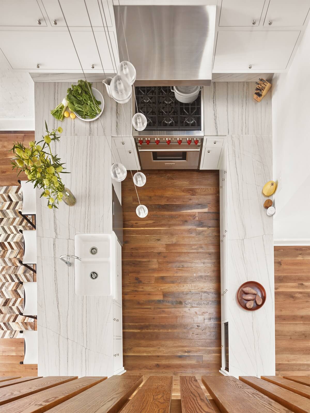
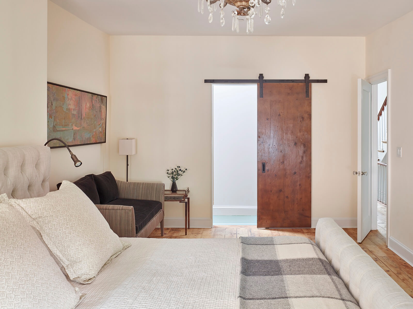
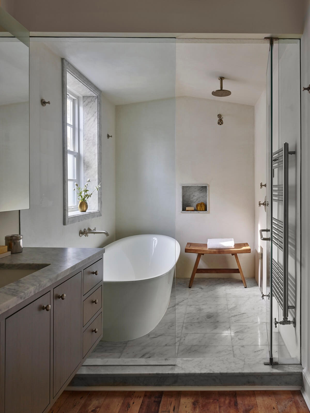
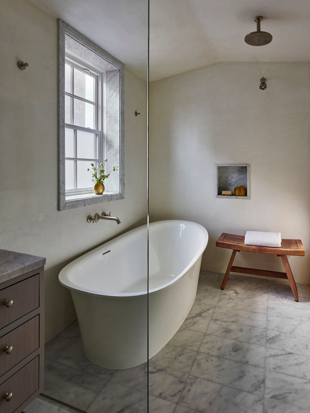
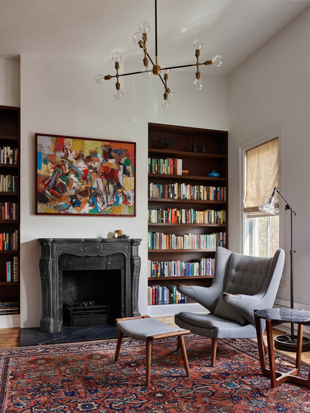
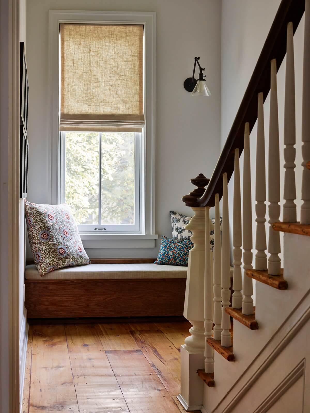
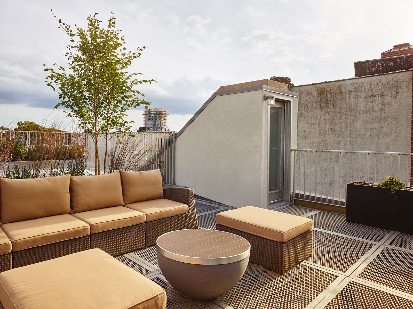
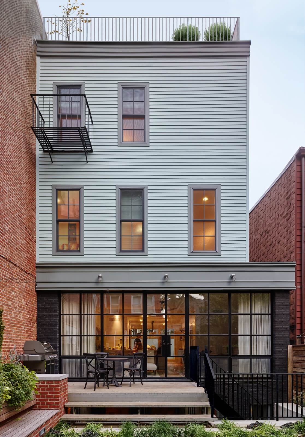
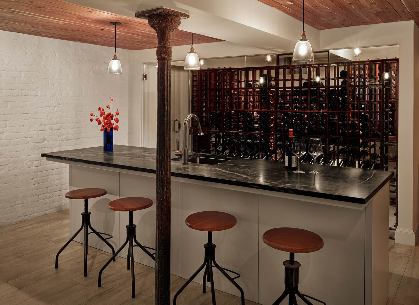
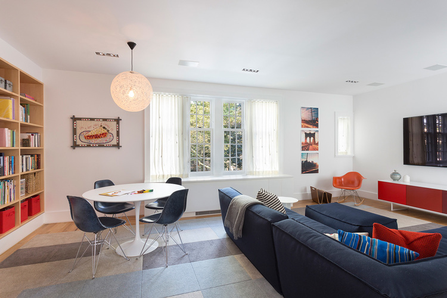

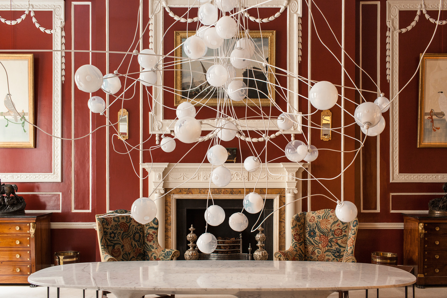
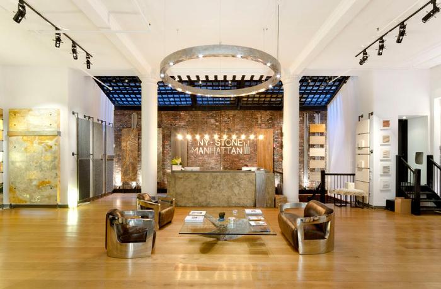
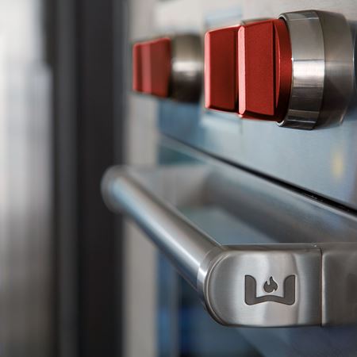
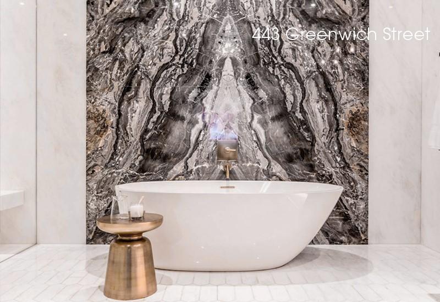

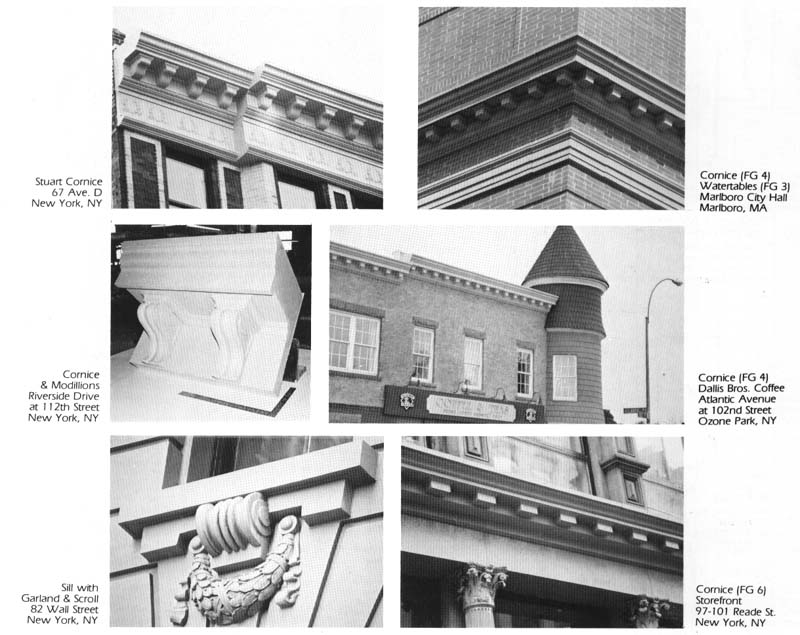
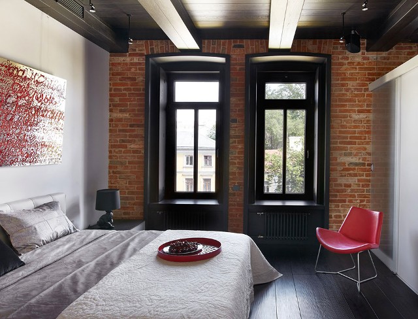
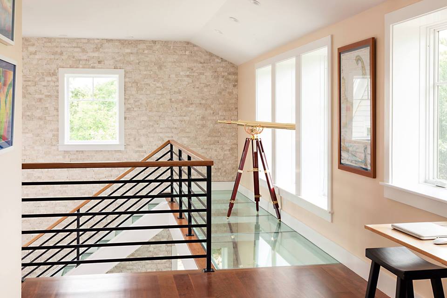
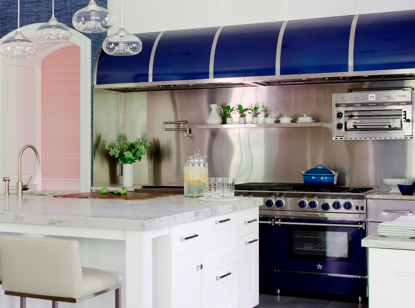
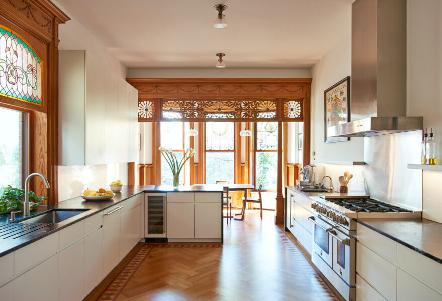

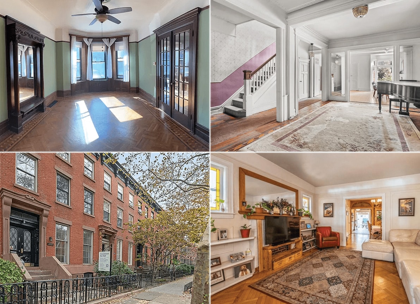
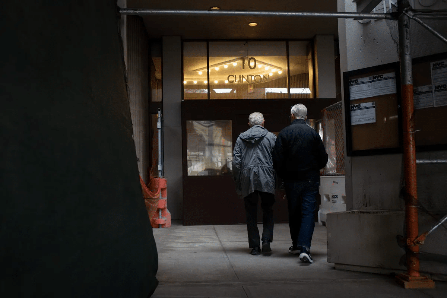
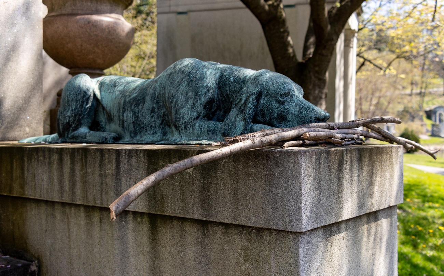




What's Your Take? Leave a Comment