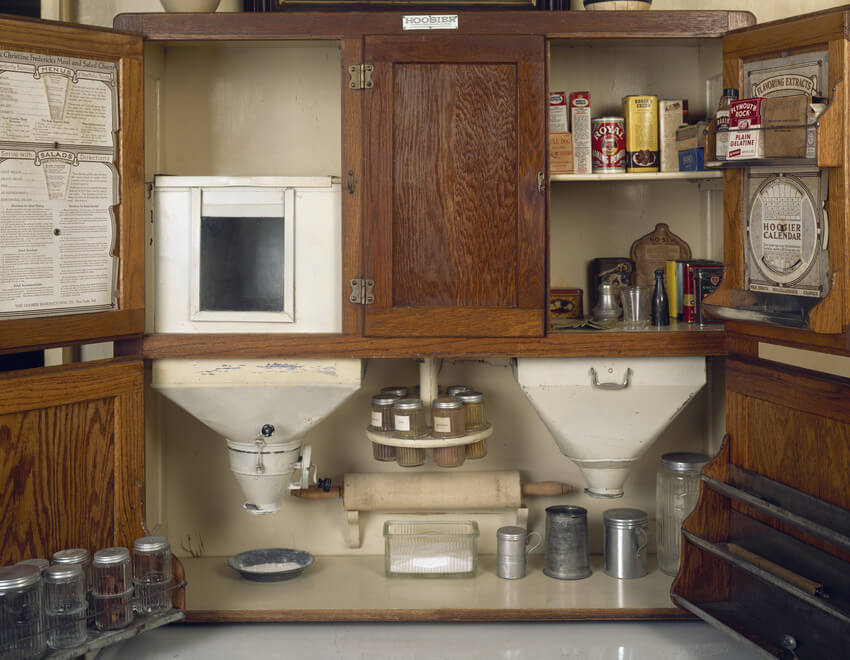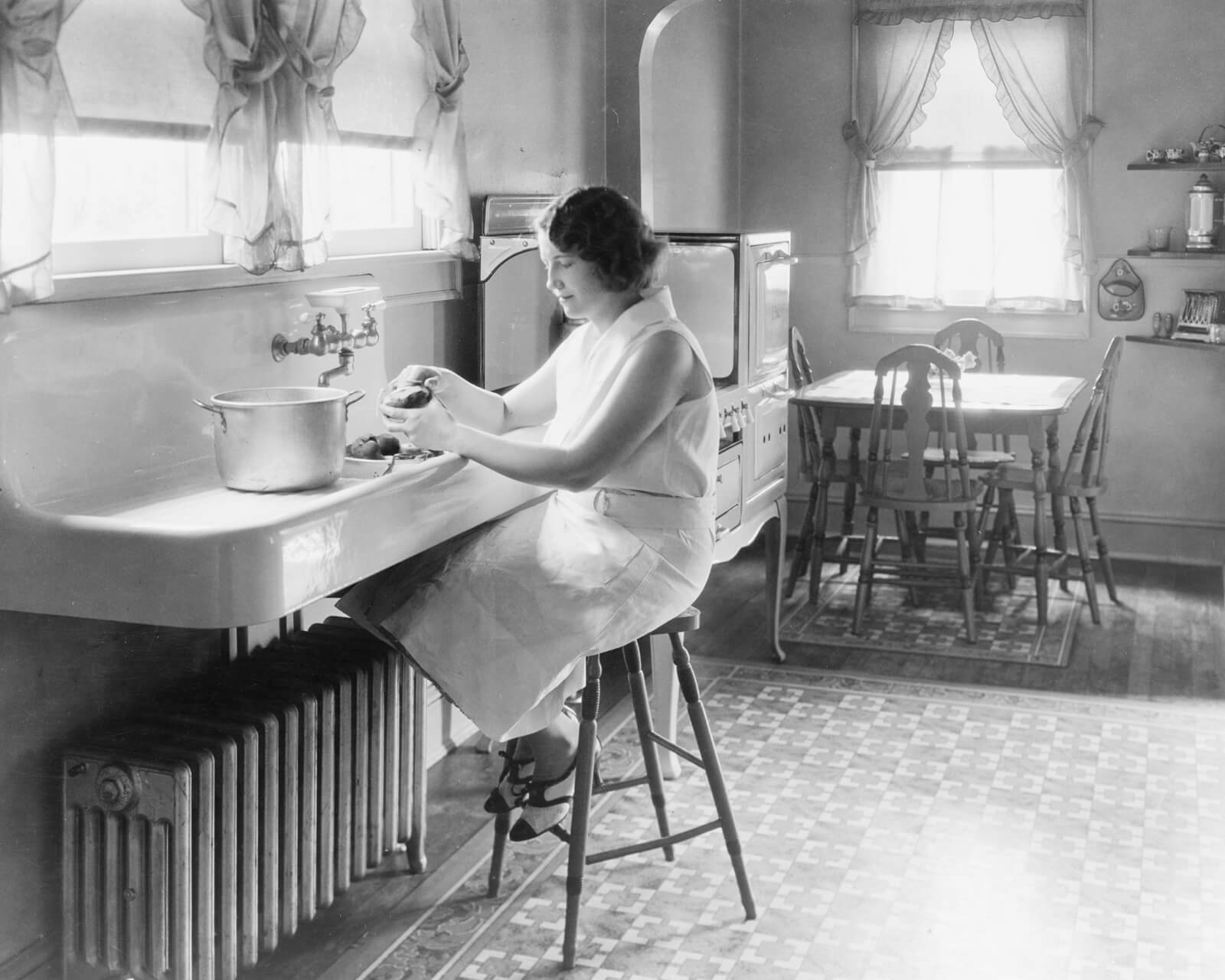From Open Hearths to Open Plan: 350 Telling Years of Kitchen History
A look back on nearly 400 years of kitchen history, and how the kitchen reflects the times we live in.

Hooosier cabinet in Castle Tucker in Wiscasset, Maine. Photo via Historic New England
Editor’s Note: This post is an updated version of a series that ran in 2011. Read Part 1, Part 2, Part 3, and Part 4 of the original series.
The kitchen: It’s arguably the most important room of a home. When we shop for a place to live, the kitchen is the room that can often sell the entire house or apartment, or kill the deal. We spend more money on kitchen renovations than on any other room in the house, and talking about the ideal kitchen can be as contentious as politics.
Kitchens evolved from a fireplace hearth to a clinical laboratory of food preparation in the course of only a few hundred years. Some of Brooklyn’s oldest houses have seen that transition within their walls.

Brooklyn kitchens: The early years
Brooklyn’s earliest homes, those belonging to Dutch settlers, and built in the late 1600s or early 1700s, had no real kitchen as we know them today. Built in 1652, the Wyckoff Farmhouse in East Flatbush has a hearth and fireplace, in which food was cooked over the open fire, hung in pots, roasted on spits, or baked in the ashes. Dishes and containers of water or other drink were stored nearby in freestanding hutches, or on shelves.

Generations of Wyckoff family members, enslaved workers and hired help lived in this one room until the house was enlarged 100 years later. By the time the Hendrick I. Lott house, in Marine Park, had been renovated and enlarged in 1790, the original house had become the kitchen wing, separate from the public rooms of the now grand house.
During this period, the kitchen evolved into the domain of the slaves and servants. For wealthy, and even not-so-wealthy Brooklynites, the kitchen would be terra incognita for most for another 100 years.

The Victorian kitchen
We often think the invention of the electric refrigerator was the most marvelous thing about modern kitchens, but we should really marvel at the invention of the stove. Before the stove cooking was done over an open fire, the temperature and speed of cooking controlled by raising the pot higher or lower above the flames. The Oberlin Stove, a cast-iron cooking stove that could burn coal or wood, was patented in 1834.
The industrialization that took off in the 19th century was a boon to the kitchen. It was during Victorian era that stoves, kitchen sinks with hand-operated pumps, hot water heaters, and gas lighting appeared in the kitchen.

Image via The New York Public Library
The kitchens of the late 1800s are, for many of us, the ideal kitchens for our late Victorian row houses or homes. If we are lucky enough to have original kitchens, they are what we now call “unfitted kitchens.” They were also the domain of staff.
The mistress of the house supervised, dictating menus and managing the budget, but she did not cook. Because these areas were the domains of servants, we shouldn’t be disappointed at how plain and un-ornate they are, especially in comparison to the public rooms of our rowhouses or large houses.

The walls may have tongue and groove wainscoting, not fancy moldings. The walls are plain plaster, or perhaps covered in subway tile in the more well-to-do homes. Painted tin ceilings were very popular, and still highly prized today.
Brooklyn rowhouse kitchens of the period were usually located in the rear of the garden floor, with the main fixtures all in a row on the wall opposite the house’s main staircase. A standalone farmhouse sink (perhaps made of stone or porcelain on metal legs) would usually be located between the stove and a window.

A wood-burning or coal stove or range would be fitted into a large fireplace in the center of the wall. On the other side might be a dish cupboard. The stove might be connected to a hot water heater that would bring hot water to the kitchen sink and bathrooms.
A large work table was usually in the middle of the room, and served as both work space and eating table for the staff.

There was often a closet with shelves for storing foodstuffs and a walk-in pantry next to the kitchen. Wealthier homes had iceboxes, lead-lined cupboards with a block of ice below keeping food cool in a compartment above. Some homes had dumbwaiters and speaking tubes.
If a household was more modest, and there were no servants, the kitchen looked very similar, just with less and smaller. Even tenements had kitchens of sorts, a stove and maybe a sink, which were in a corner of the main living space.

For the average home, which had at least one servant, the kitchen was outfitted in the plainest way possible, because it was utilitarian, the domain of the help, and no outsider except tradesmen would ever have a reason to be in there. How different that was from today, when everyone wants to see your kitchen, and hang out there.
The 20th century kitchen: From lab to living room
You may be surprised to know that we owe our contemporary fitted kitchens to Austria’s first female architect, Margarete Schütte-Lihotzky. In 1926, she designed the “Frankfurt Kitchen,” the great-grandmother of today’s prefabricated, cabinets-and-countertops-surrounding-matching-appliances kitchens, and the fitted kitchen made its debut.

The appliances and sinks at this time were still all on tall legs, and were separate units. The legs were there to make cleaning under them easier, and the material of choice for cabinets was steel. Countertops were often covered in linoleum, also the most popular flooring of the time.
Elaborate patterns could be configured by using strips like a jigsaw puzzle, and colorful graphic prints were popular, some mimicking rug patterns or other kinds of surfaces. When the linoleum wore out, new linoleum was often just rolled out over the old. It is not uncommon to find five or six layers of linoleum on an unrenovated kitchen floor.

By the time the troops came back from World War II, the modern kitchen was one of the most identifiable indicators of American middle-class life. Inspired by a combination of functionality, smaller spaces, modern appliances and good old American salesmanship, the homemakers of the late 1940s were barraged with choices galore, all inspired by European Bauhaus design. These kitchens were streamlined, like the new cars and new everything coming out of the post-war years.
A kitchen was no longer a collection of freestanding pieces, but a unit, with space for appliances built into the cabinetry, which now covered the upper and lower walls of any sized kitchen.

Ever since the 1920s, kitchens had been trending down in size, and growing more efficient in terms of space planning. In American cities and towns, a new way of life was being introduced. Most people no longer had servants.
Refrigerators, now minus the exposed motors on the top, could also be fitted into the cabinetry, creating a smooth and effortless work station. The dishwasher was invented and hailed as a great time saver. Separate “deep freezes,” or freezer units were available, although they often got shunted to a back room, or even a basement.

The modern kitchen also had toasters, blenders, electric coffeepots and kettles, waffle irons and other gadgets designed to make cooking faster and easier. Modern food production also contributed, by introducing frozen foods, condensed soups, cake mixes and other canned and packaged foods. Cookbooks made a comeback, with every company from appliances to food products coming out with a recipe book. There was now no reason not to excel in your new kitchen!
By the time the 1970s rolled in, the American kitchen was now the most expensive room in the house, a status it still holds today.

The 1980s arrived to introduce new kinds of kitchen to consumers: the open industrial kitchen, and the mega-kitchen. Several things happened to bring this about. In our cities, loft apartments began to become popular.
Once the homes of poor artists and other non-traditional renters who needed plenty of space for their work, lofts in neighborhoods like SoHo and Tribeca suddenly became uber-chic. Because these were often unfitted spaces, without traditional walls, kitchens were once again part of the living space. Cooking itself had also become chic.

For upper-class people, the new “yuppie” class, cooking was seen as a creative outlet, and a social occasion. Food was no longer just eaten as nourishment, it became an art form. An appreciation of cuisine, the foods of the world, and their preparation, nutrition, natural ingredients, and renewed interest in good health, made cooking a new social skill, and a reason to gather. One did not just cook dinner, one created a culinary experience, and for that, you needed a REAL kitchen, a cook’s kitchen; a restaurant kitchen.
If you were not in the position to live in a loft, the ‘80s and ’90s also brought us the mega-mansion, complete with enormous kitchen “great rooms.” These kitchens embraced the idea that more is more, with huge spaces, lots of cabinets, task and mood lighting, countertops, islands with bar stools, pantries, wine cellars, and breakfast rooms — and often a sofa, a couple of televisions and room for a home office, not to mention lots of oversized restaurant appliances, and the latest gadgets galore.
Along with the restaurant appliances came a new love for all things stainless steel and granite.

Open shelving is back, with dishes, utensils and food containers on display. Everyone now wants a pantry again, after eliminating them for more square footage for cabinetry, or appliances. Many people are also tired of the open kitchen, wanting a more traditional space not connected to their living room. Modern construction has not caught up with them, as open kitchens seem to be the only kinds of kitchens being built in new construction today.
Related Stories
- See the Patronizing Way Affordable Housing Was Pitched to “Mrs. Fort Greene” in 1942
- 5 Kitchen Design Tips From the Experts
- 5 Interior Design Trends That Will Be Big in 2016
Email tips@brownstoner.com with further comments, questions or tips. Follow Brownstoner on Twitter and Instagram, and like us on Facebook.









What's Your Take? Leave a Comment