The Insider: Young Family Heightens Prewar Charm in Brooklyn Heights Apartment Gut
The classic 1,400-square-foot apartment at the top of a 1920s building on leafy Pierrepont Street had never been renovated in its long life. The thick plaster walls had panel molding typical of its day, and the floors were herringbone parquet. It had four exposures and, consequently, plenty of light. Sounds good on paper? Perhaps, but those walls defined rooms too small for today’s tastes and for the needs of the new homeowners’ growing family, leading to a total gut renovation of the space.

Photo via Space Exploration
The classic 1,400-square-foot apartment at the top of a 1920s building on leafy Pierrepont Street had never been renovated in its long life. The thick plaster walls had panel molding typical of its day, and the floors were herringbone parquet. It had four exposures and, consequently, plenty of light.
Sounds good on paper? Perhaps, but those walls defined rooms too small for today’s tastes and for the needs of the new homeowners’ growing family, leading to a total gut renovation of the space.
Beyond which, the apartment had “woefully inadequate infrastructure and outdated amenities,” said Kevin Greenberg, founder of the Greenpoint-based architecture practice Space Exploration that undertook the extensive job. (See the kitchen “before” photo if you don’t believe it.)
“Basically, we took all the walls out and rebuilt them,” Greenberg said. “And the floors were in bad shape and had borders. You would have seen scarification when we moved the walls.”
Among other things, Space Exploration created a more open flow within the apartment’s public spaces, transforming the formerly dark, cramped kitchen into a peninsula with ample storage, open to the rest of the apartment, and designed three new baths, including a generous en suite master bath with a rain shower.
The attention to cosmetic detail was painstaking. The new floors are walnut, laid in a herringbone pattern to recall the original. The architects designed a molding pattern for the walls, also in keeping with what had gone before.
They introduced ceiling soffits to suggest division of space in places where walls were removed, and put transoms over all the doors to aid in the transmission of light, and because, as Greenberg put it, “We wanted it to feel like an old New York apartment.”
The apartment is now sleek and stylish, with walls and ceilings painted Benjamin Moore Decorators White in a flat finish, and new custom solid-core doors painted a glossy black from Fine Paints of Europe to add a note of formality.
Space Exploration spec’ed all the materials, fixtures and lighting; the furnishings are the clients’ own.
ECS was the general contractor.
Panel moldings from Dykes Lumber on the walls closely resemble what was there before.
Ceiling medallions frame pendant lights. Lighting fixtures throughout the apartment came from Roll & Hill, Rejuvenation and Schoolhouse Electric.
The architects designed a new custom fireplace of Carrara marble and black granite.
Custom millwork in the living room mirrors the profile, finish and hardware choices in the kitchen.
In the kitchen, the architects reframed the low existing window to accommodate a more advantageous location for the sink.
The cabinets, from J&K, a semi-custom brand, have a simple profile; they were spray-lacquered satin white.
A wall was removed approximately where the kitchen counter is today.
The underside of the clawfoot tub in the hall bathroom was painted glossy black to match the doors.
The striking floor tile is “Tulum” encaustic tile from Cement Tile Shop.
Most of the plumbing fixtures in the apartment came from Kingston Brass.
Door hardware throughout is from Baldwin.
Tiles in the master bath came from Nemo Tile, the round mirrors from Blu Dot.
The apartment’s original layout was a warren of enclosed rooms, typical of its era.
The demolition plan shows the extent of the work. The light-colored walls were removed; only some were replaced.
In the new layout, there are two bedrooms off the long entry hall, which opens into a series of interconnected public spaces.
[Photos via Space Exploration]
The Insider is Brownstoner’s in-depth look at a notable interior design/renovation project, by design journalist Cara Greenberg. The stories are original to Brownstoner; the photos may have been published before. Find it here every Thursday.
Got a project to propose for The Insider? Please contact Cara at caramia447 at gmail dot com.
Related Stories
What is a Classic Six Apartment, Anyway?
The Insider: Williamsburg Loft Gets New Staircase, Glass-Walled Mezzanine and Wall of Books
The Insider: Brooklyn Heights “Bride’s Row” Gem is Restored to Perfection
Businesses Mentioned Above
Email tips@brownstoner.com with further comments, questions or tips. Follow Brownstoner on Twitter and Instagram, and like us on Facebook.


















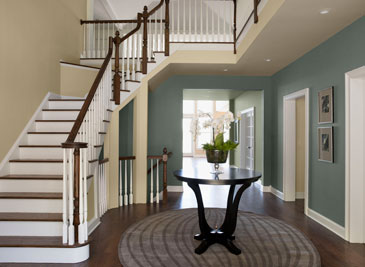
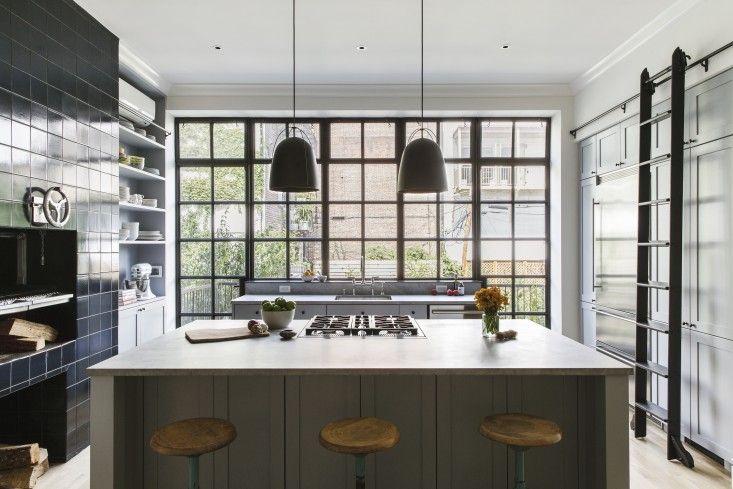
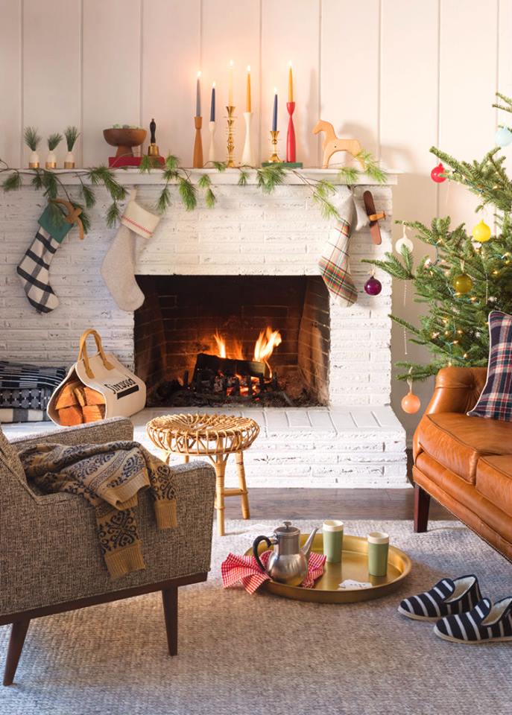
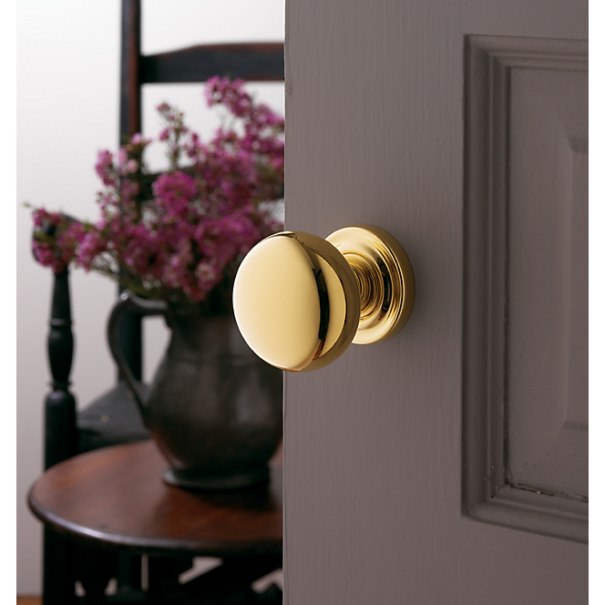
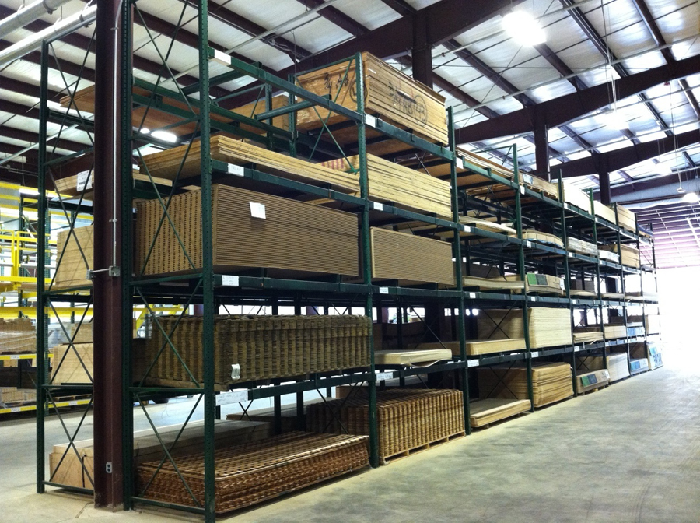

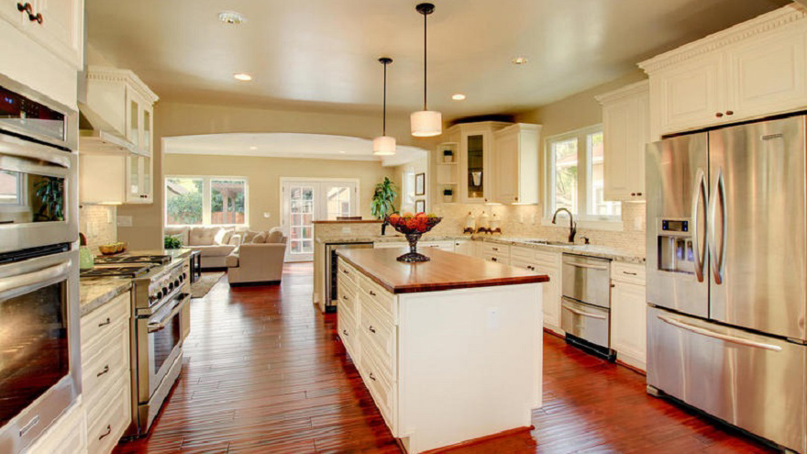
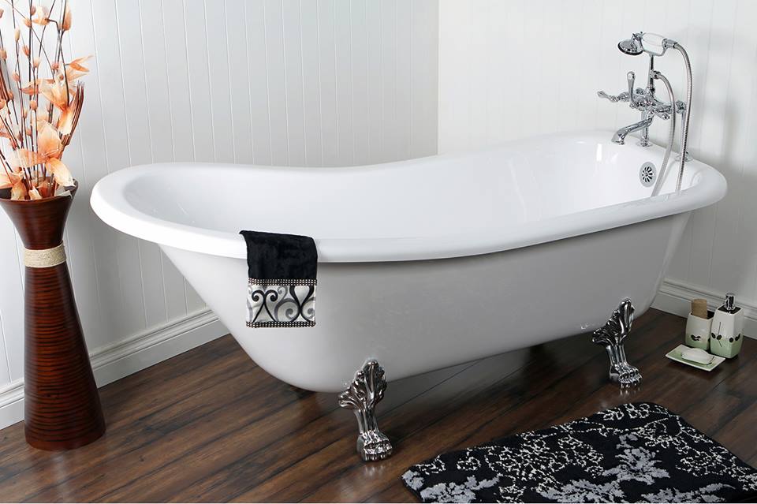

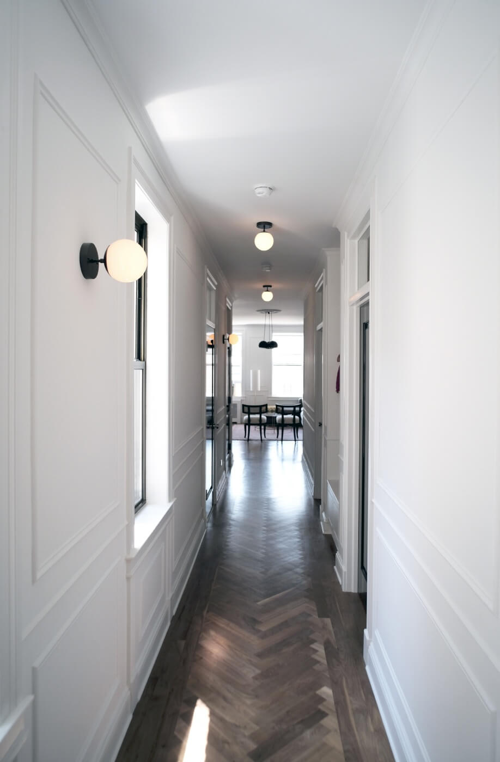
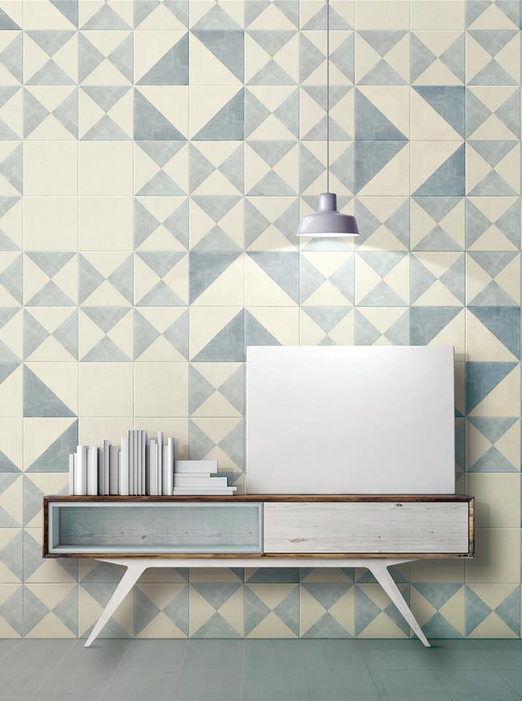
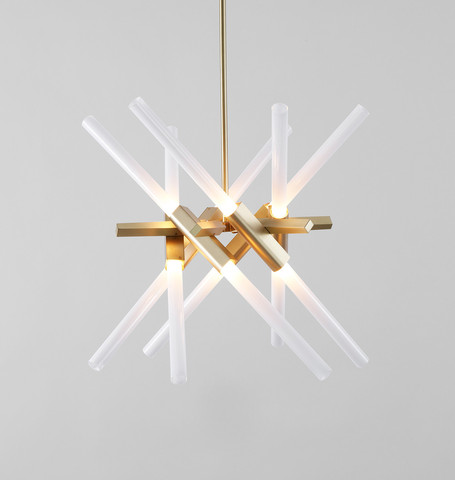
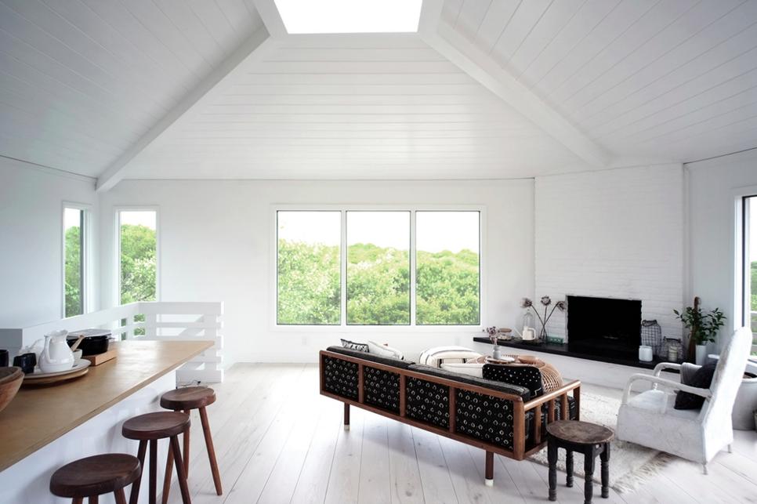








What's Your Take? Leave a Comment